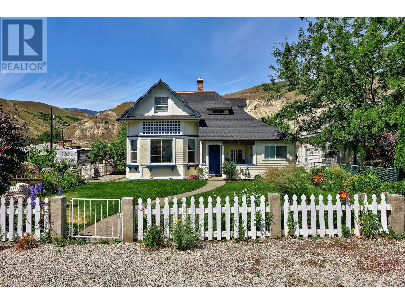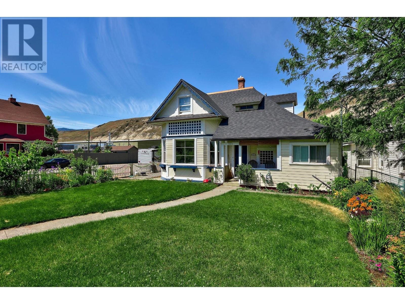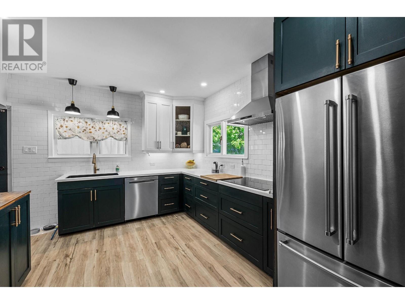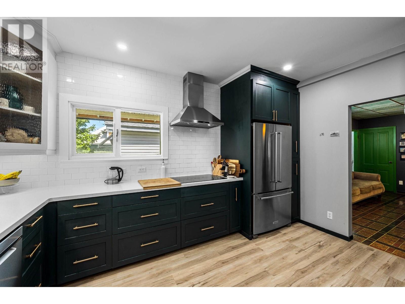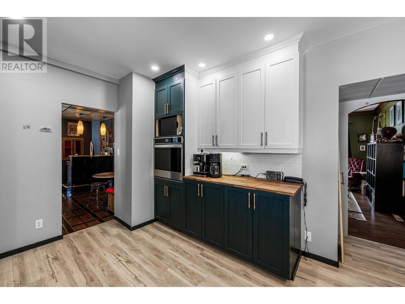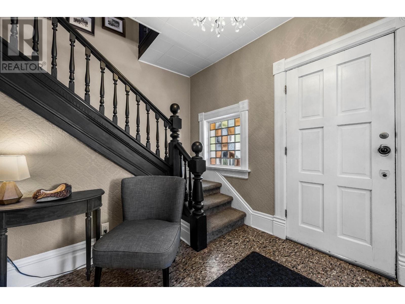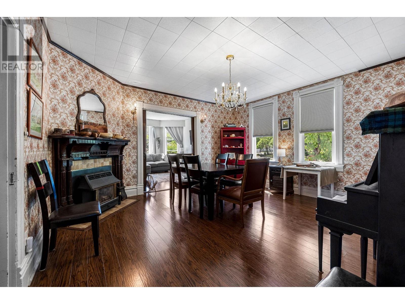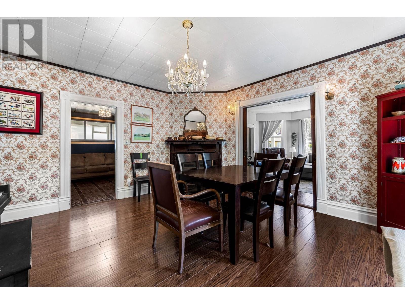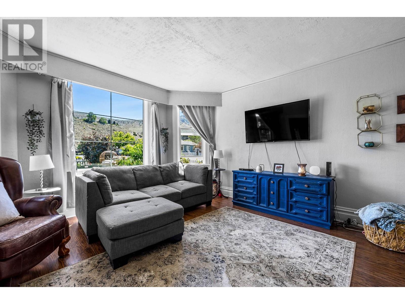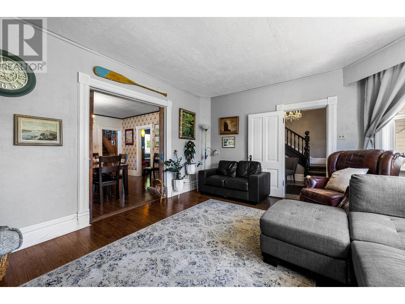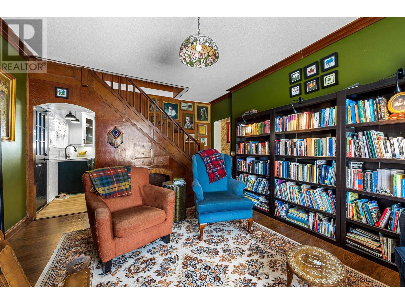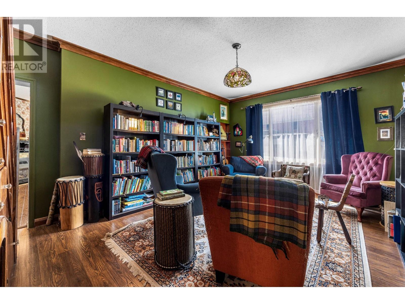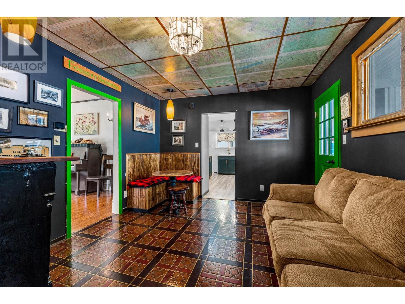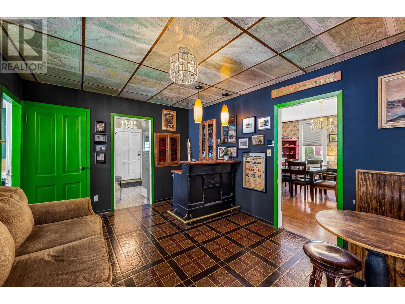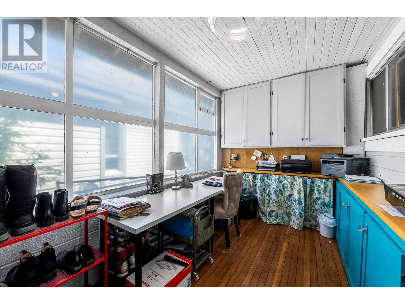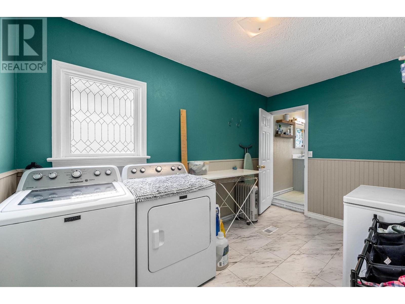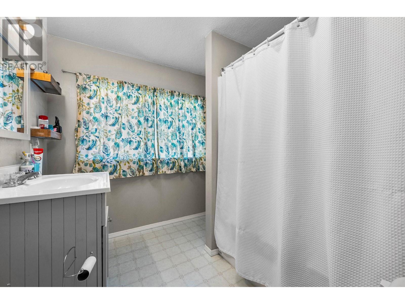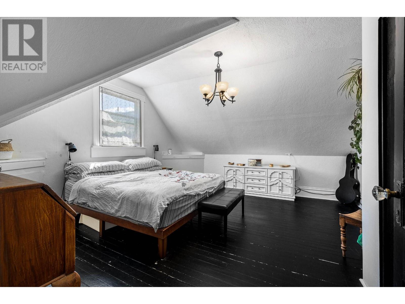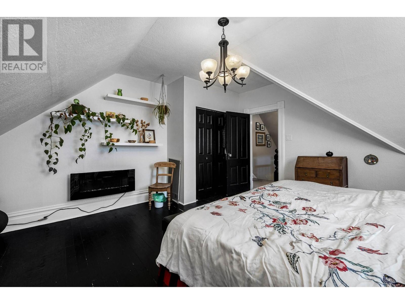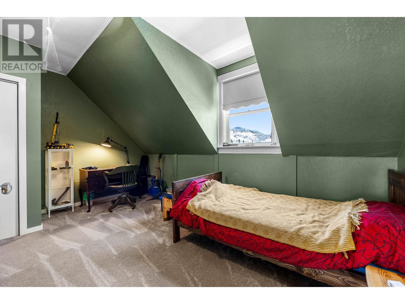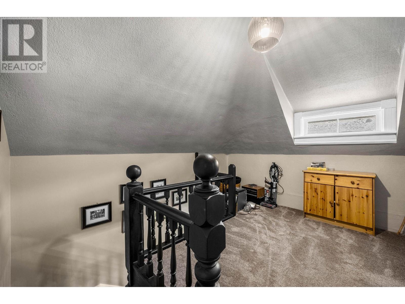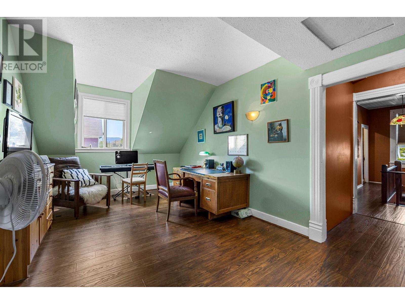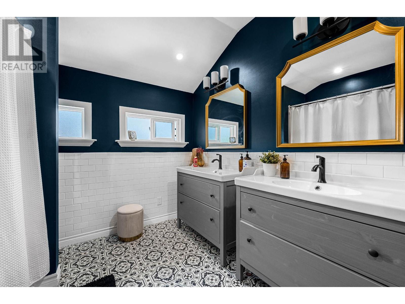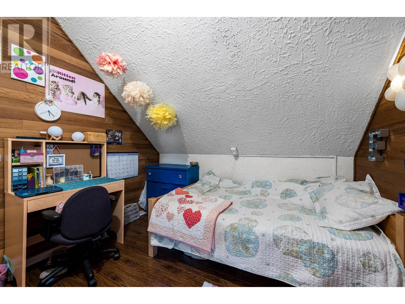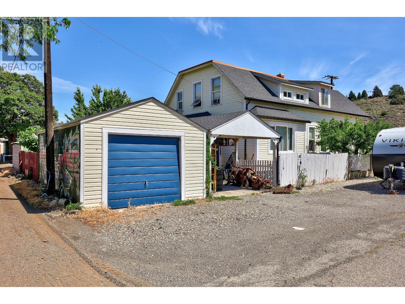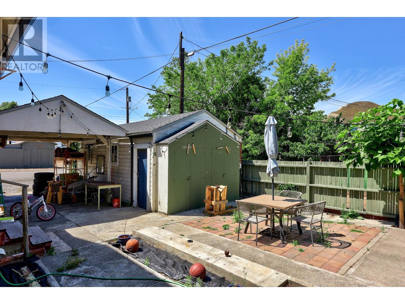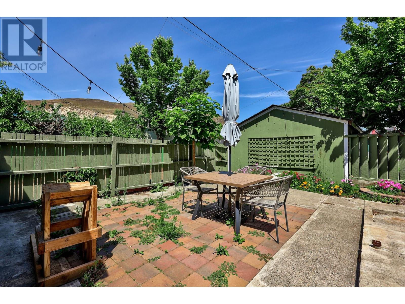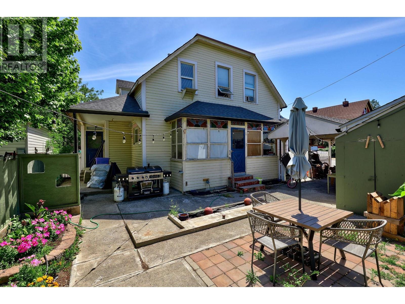4 Bedroom
2 Bathroom
2682 sqft
Split Level Entry
Fireplace
Central Air Conditioning
Forced Air, See Remarks
Landscaped, Level
$599,900
Large gorgeous home that has been updated in all the right places! It's built in the 1900s but updated for the modern family right in downtown Ashcroft! Raise your kids in a safe and friendly place, where you can walk to everything! 4 bdrms together on upper floor. Recent updates include a new roof, kitchen, bathroom, and upgraded 200 electrical service, central a/c. Cool layout with 2 separate staircases leading to the upper level. Lots of space to spread out on the main floor, with sitting room, dining room, living room, family room with bar, office, bathroom, laundry. Tons of storage inside the home and in basement. Workshop. Lovely yard with flowers and fruit trees. Click on video/multimedia tab to see more. Easy to show, so come and take a look! (id:46227)
Property Details
|
MLS® Number
|
179620 |
|
Property Type
|
Single Family |
|
Neigbourhood
|
Ashcroft |
|
Community Name
|
Ashcroft |
|
Amenities Near By
|
Shopping |
|
Features
|
Level Lot, Corner Site |
|
Parking Space Total
|
1 |
Building
|
Bathroom Total
|
2 |
|
Bedrooms Total
|
4 |
|
Appliances
|
Range, Refrigerator, Dishwasher, Washer & Dryer |
|
Architectural Style
|
Split Level Entry |
|
Basement Type
|
Cellar |
|
Constructed Date
|
1901 |
|
Construction Style Attachment
|
Detached |
|
Construction Style Split Level
|
Other |
|
Cooling Type
|
Central Air Conditioning |
|
Exterior Finish
|
Vinyl Siding, Composite Siding |
|
Fireplace Fuel
|
Gas |
|
Fireplace Present
|
Yes |
|
Fireplace Type
|
Unknown |
|
Flooring Type
|
Mixed Flooring |
|
Foundation Type
|
Stone |
|
Heating Type
|
Forced Air, See Remarks |
|
Roof Material
|
Asphalt Shingle |
|
Roof Style
|
Unknown |
|
Size Interior
|
2682 Sqft |
|
Type
|
House |
|
Utility Water
|
Municipal Water |
Parking
Land
|
Acreage
|
No |
|
Land Amenities
|
Shopping |
|
Landscape Features
|
Landscaped, Level |
|
Sewer
|
Municipal Sewage System |
|
Size Total
|
0|under 1 Acre |
|
Size Total Text
|
0|under 1 Acre |
|
Zoning Type
|
Unknown |
Rooms
| Level |
Type |
Length |
Width |
Dimensions |
|
Second Level |
Primary Bedroom |
|
|
15'6'' x 14'10'' |
|
Second Level |
Family Room |
|
|
15'6'' x 10'6'' |
|
Second Level |
Bedroom |
|
|
13'11'' x 11'1'' |
|
Second Level |
Bedroom |
|
|
15'4'' x 11'7'' |
|
Second Level |
Bedroom |
|
|
10'2'' x 9'8'' |
|
Second Level |
Full Bathroom |
|
|
Measurements not available |
|
Main Level |
Office |
|
|
7'8'' x 12'5'' |
|
Main Level |
Foyer |
|
|
11'1'' x 8'2'' |
|
Main Level |
Kitchen |
|
|
14'0'' x 11'9'' |
|
Main Level |
Hobby Room |
|
|
15'6'' x 13'6'' |
|
Main Level |
Family Room |
|
|
15'5'' x 11'4'' |
|
Main Level |
Dining Room |
|
|
15'9'' x 15'2'' |
|
Main Level |
Living Room |
|
|
15'9'' x 14'9'' |
|
Main Level |
Laundry Room |
|
|
12'0'' x 7'8'' |
|
Main Level |
Full Bathroom |
|
|
Measurements not available |
https://www.realtor.ca/real-estate/27122346/511-brink-street-ashcroft-ashcroft


