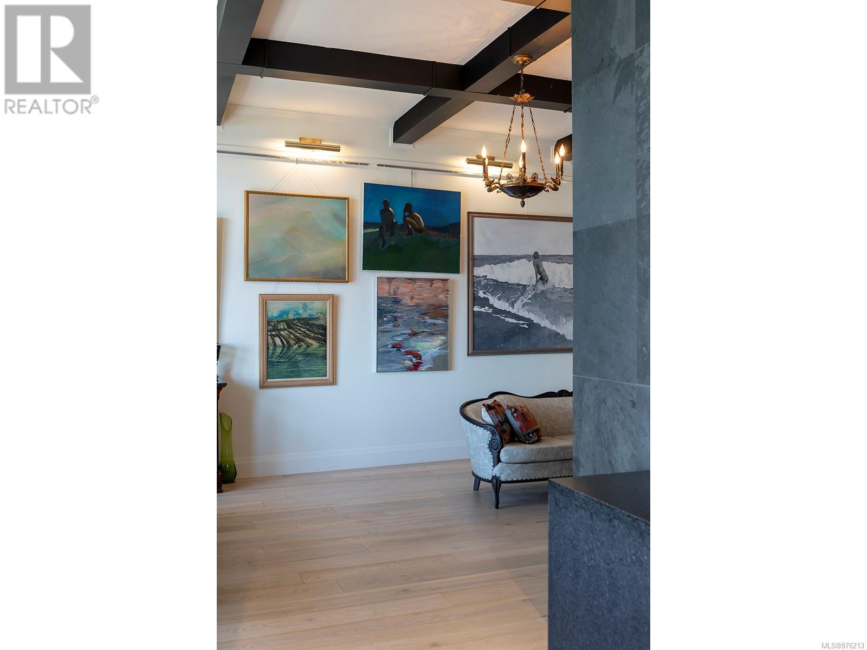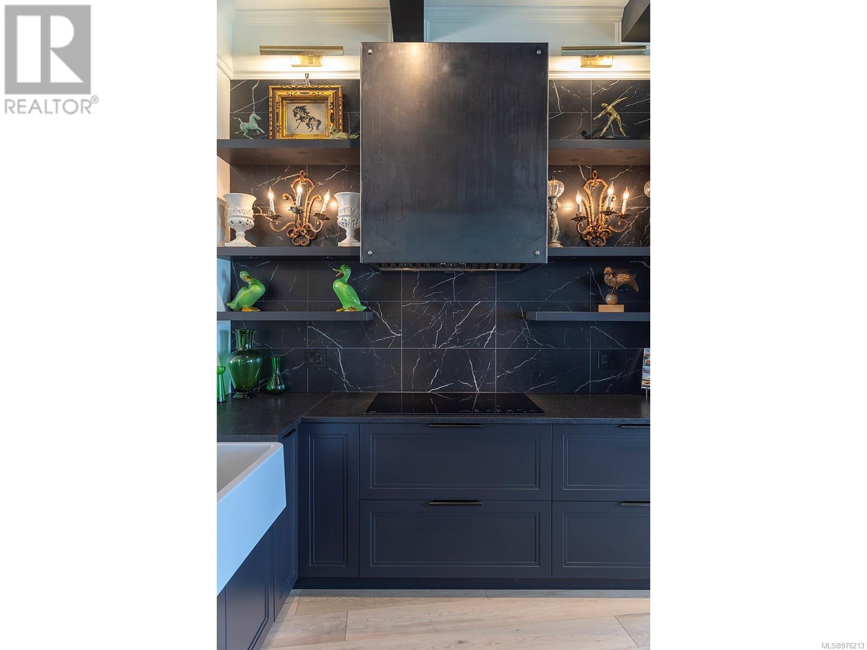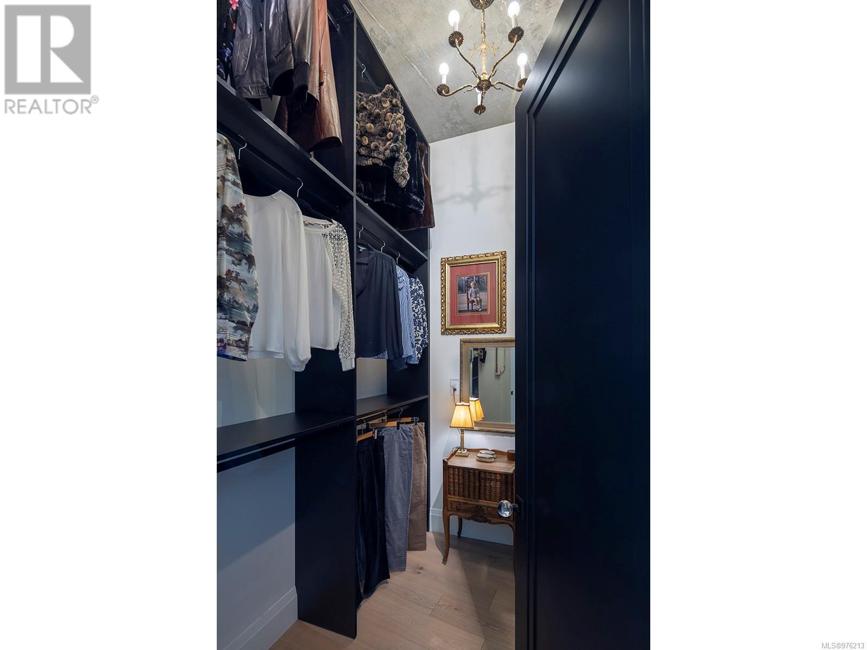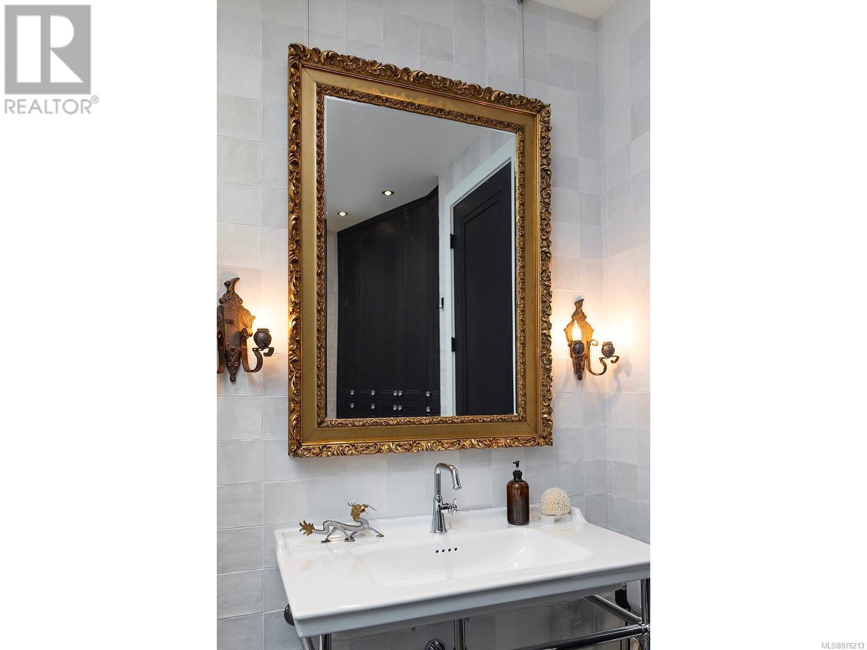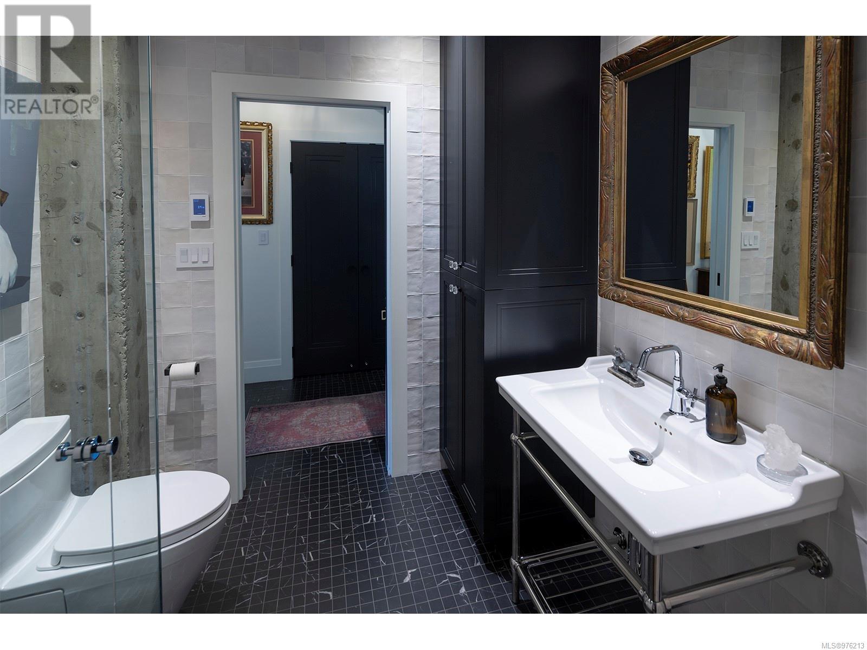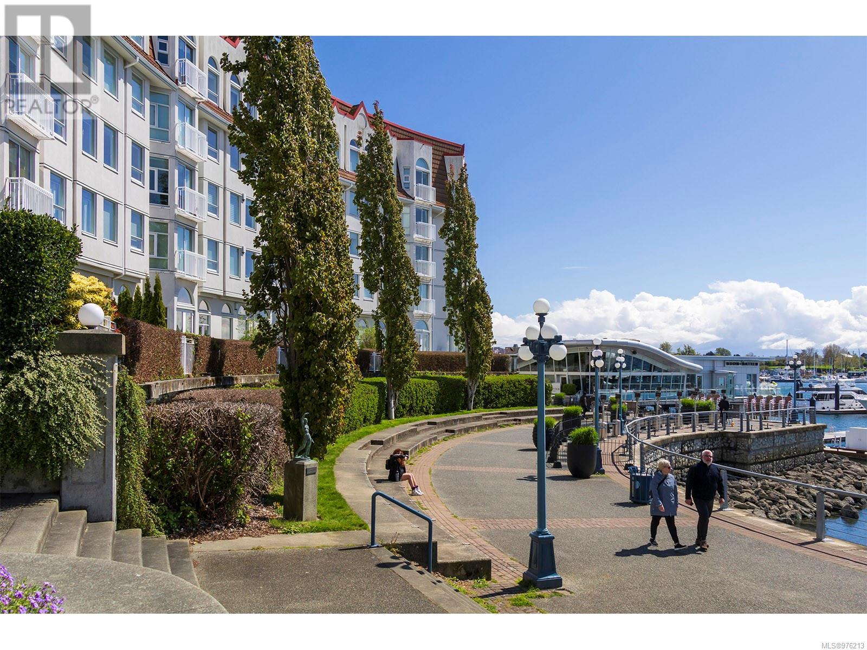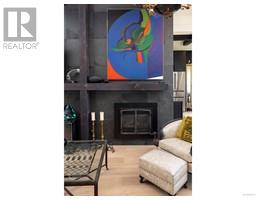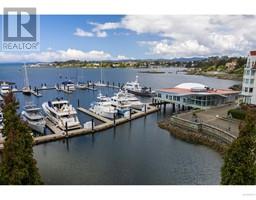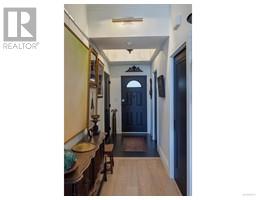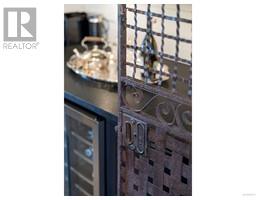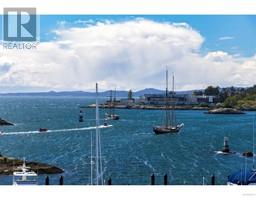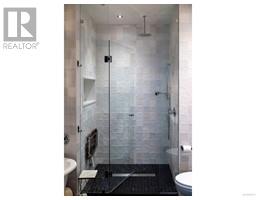511 10 Paul Kane Pl Victoria, British Columbia V9A 7J8
$1,492,000Maintenance,
$773.84 Monthly
Maintenance,
$773.84 MonthlyExperience European elegance and unparalleled waterfront living in this stunning 2 bed/2 bath penthouse, exquisitely renovated to discerning standards in 2022. Revel in the beauty of wide plank oak floors, solid wood doors, and a custom art hanging system with picture lighting. The expansive living area boasts 10'11'' ceilings, a gas fireplace with a Brazilian slate wall, and a Shou Sugi Ban timber mantle. The chef’s kitchen is a masterpiece, featuring custom cabinetry, a Wolf wall oven, a 6-burner induction stove, a custom steel hood fan, and leathered granite countertops with a dramatic double waterfall edge. Indulge in the opulence of the primary bath, complete with Portuguese mosaic tile heated floors, hand-finished mitred wall tiles, a Victoria + Albert clawfoot tub, a floor-to-ceiling glass shower, and a full wall of custom cabinetry. This waterfront condo, recently highlighted in Modern Home magazine, offers a blend of grandeur and refinement. Ideally situated in Vic West, it provides effortless access to Downtown via a waterfront stroll. (id:46227)
Property Details
| MLS® Number | 976213 |
| Property Type | Single Family |
| Neigbourhood | Songhees |
| Community Name | Royal Quay East |
| Community Features | Pets Allowed With Restrictions, Family Oriented |
| Features | Central Location, Southern Exposure, Irregular Lot Size, Other, Marine Oriented |
| Parking Space Total | 1 |
| View Type | Mountain View, Ocean View |
| Water Front Type | Waterfront On Ocean |
Building
| Bathroom Total | 2 |
| Bedrooms Total | 2 |
| Constructed Date | 1990 |
| Cooling Type | None |
| Fireplace Present | Yes |
| Fireplace Total | 1 |
| Heating Fuel | Electric, Natural Gas, Other |
| Heating Type | Baseboard Heaters |
| Size Interior | 1583 Sqft |
| Total Finished Area | 1583 Sqft |
| Type | Apartment |
Land
| Acreage | No |
| Size Irregular | 1622 |
| Size Total | 1622 Sqft |
| Size Total Text | 1622 Sqft |
| Zoning Type | Multi-family |
Rooms
| Level | Type | Length | Width | Dimensions |
|---|---|---|---|---|
| Main Level | Laundry Room | 7'2 x 6'9 | ||
| Main Level | Bedroom | 16'1 x 14'3 | ||
| Main Level | Ensuite | 4-Piece | ||
| Main Level | Bathroom | 3-Piece | ||
| Main Level | Primary Bedroom | 12'7 x 12'2 | ||
| Main Level | Kitchen | 15'9 x 11'0 | ||
| Main Level | Dining Room | 12'1 x 11'10 | ||
| Main Level | Living Room | 25'0 x 13'7 | ||
| Main Level | Balcony | 5'6 x 1'3 | ||
| Main Level | Entrance | 12'0 x 4'7 |
https://www.realtor.ca/real-estate/27439421/511-10-paul-kane-pl-victoria-songhees












