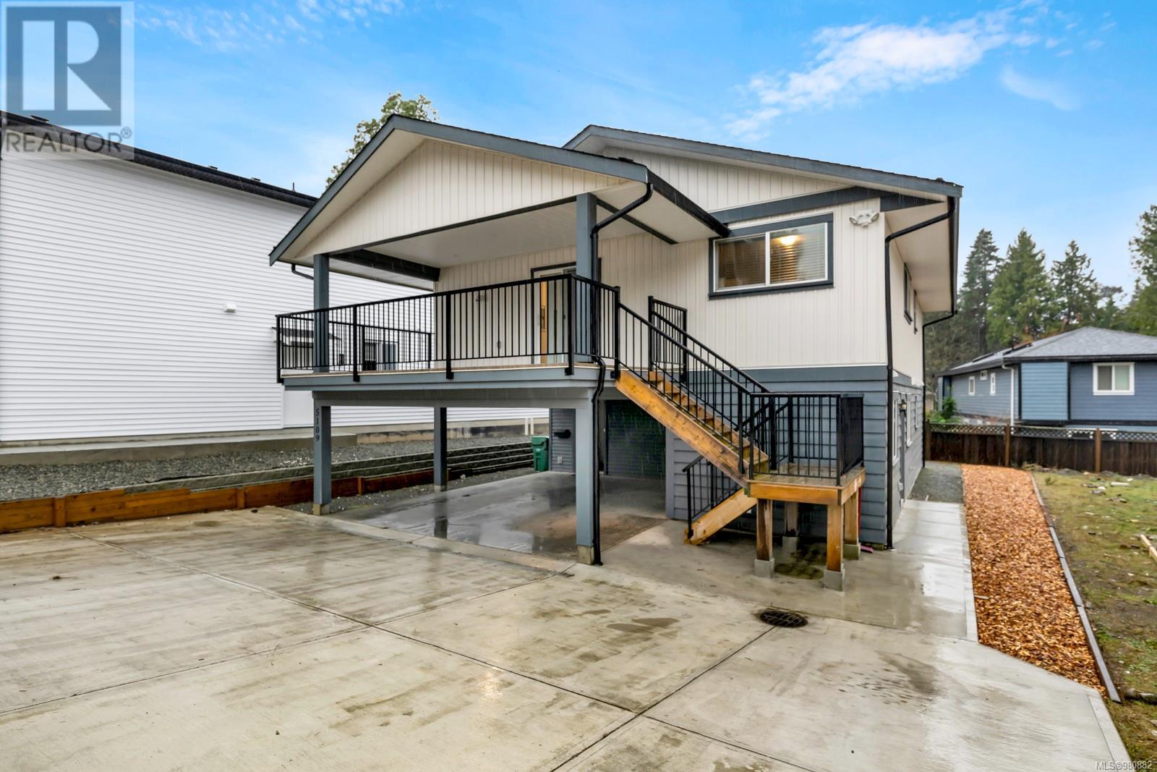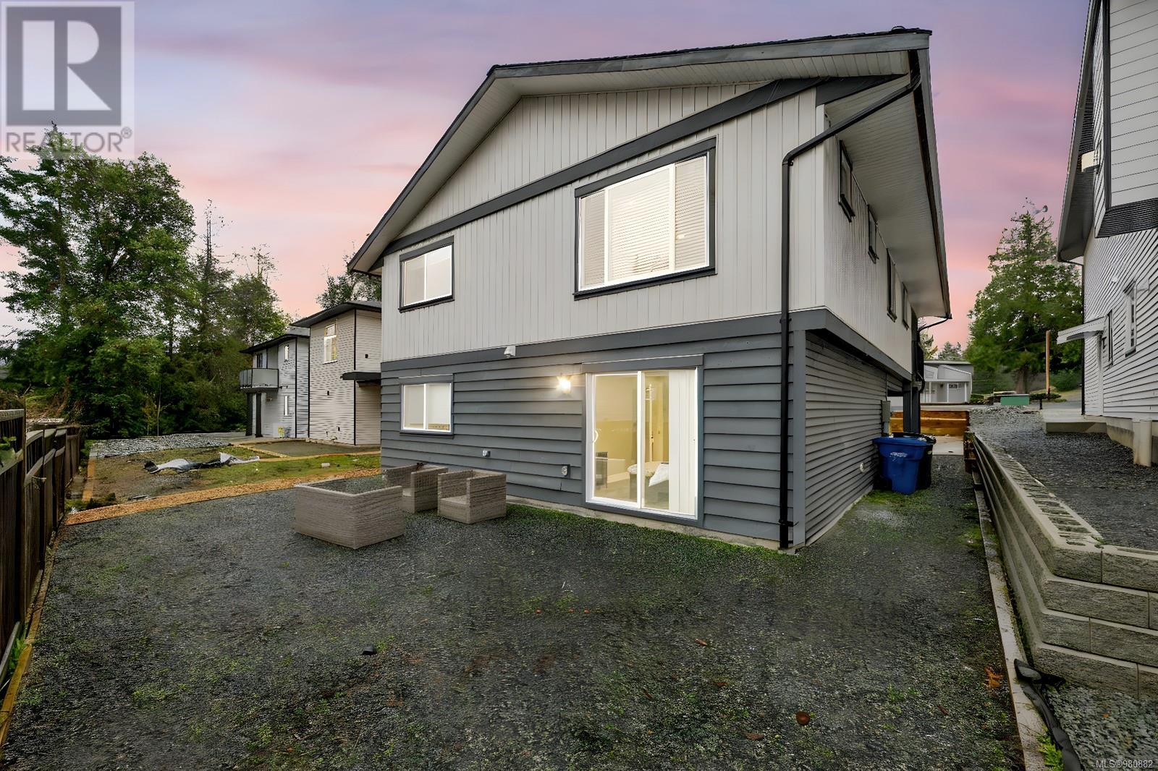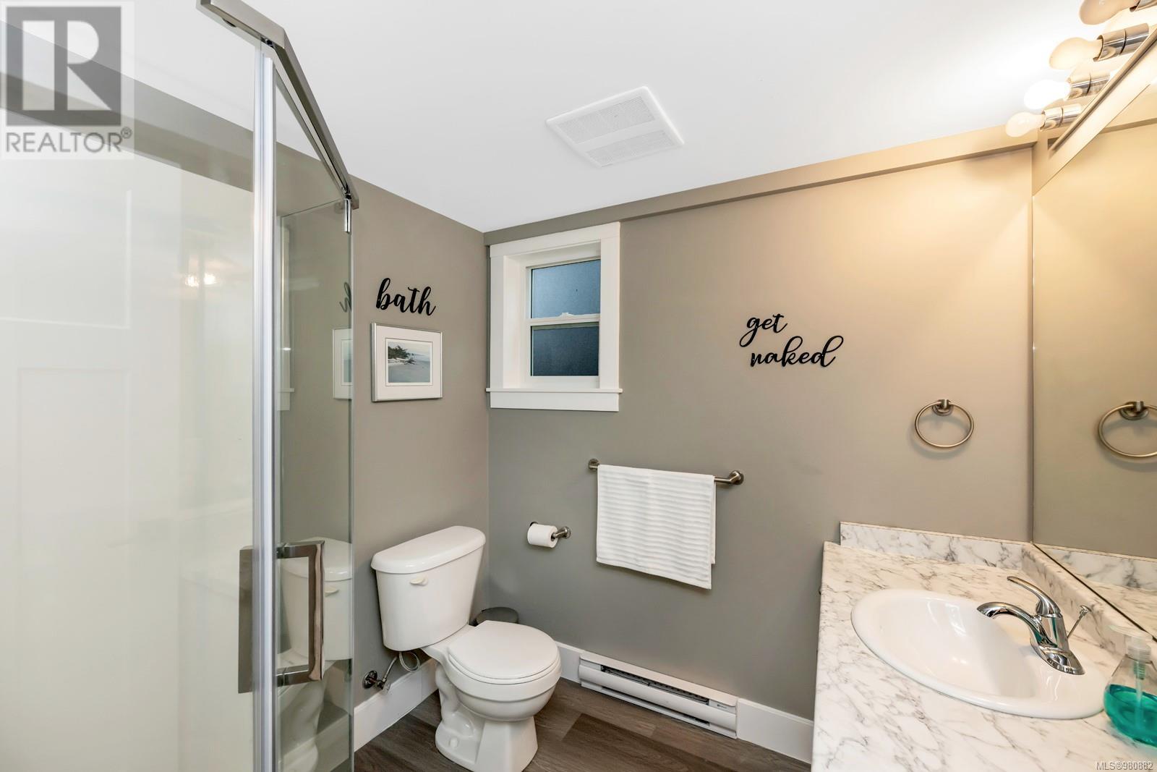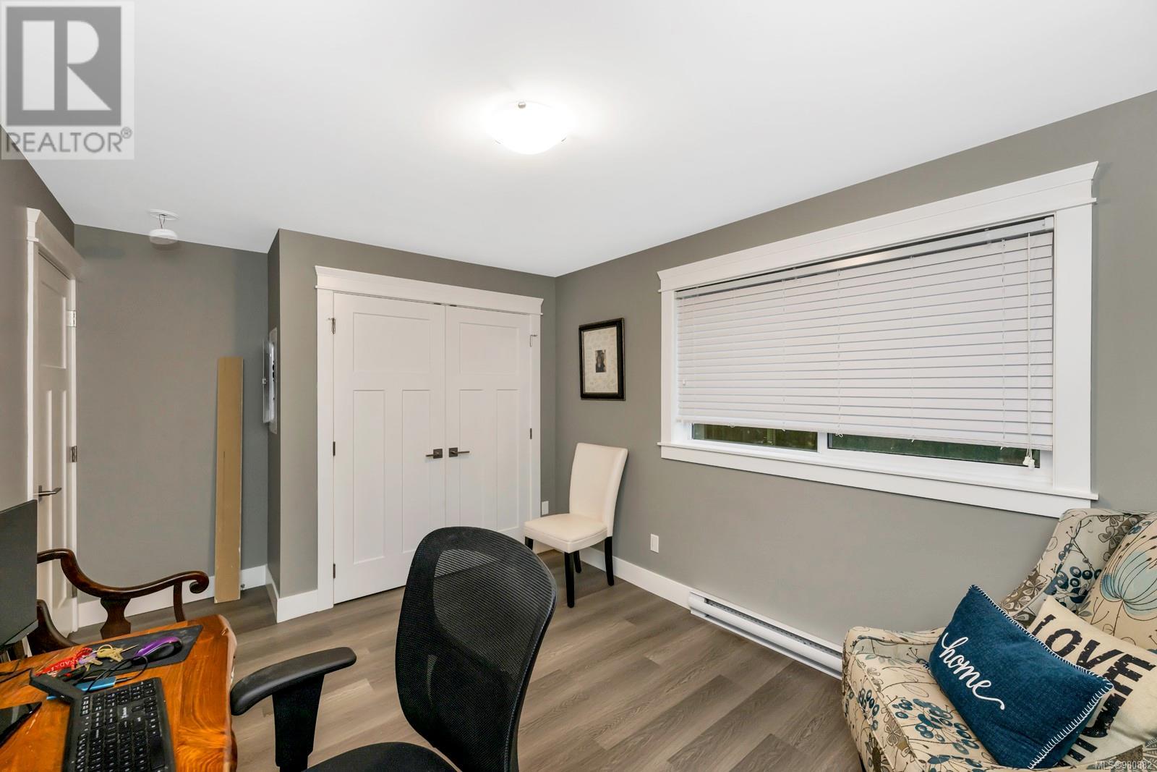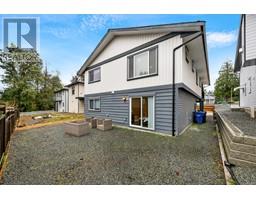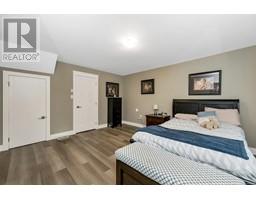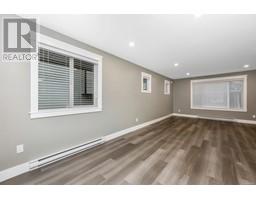5 Bedroom
3 Bathroom
2200 sqft
None
Baseboard Heaters
$899,000
Discover this beautifully updated home in the heart of North Nanaimo, featuring a spacious 1-bedroom legal suite. The entire property has been meticulously renovated with modern finishes and attention to detail. You'll love the brand-new quartz countertops, sleek appliances, premium vinyl plank flooring, and elegant craftsman-style trim. From the roof to the siding, the sun deck to the carport, and even the driveway and sidewalks—everything has been upgraded to offer a fresh, contemporary living experience. The thoughtfully designed floor plan includes a versatile fourth bedroom, which can easily double as a flex room, rec room, or man cave, complete with its own private patio access to the backyard. The suite has its own separate entrance and boasts an open-concept layout, providing both comfort and privacy. Conveniently located near all amenities, this home offers the perfect combination of modern living and practicality. Don't miss out on this exceptional property! (id:46227)
Property Details
|
MLS® Number
|
980882 |
|
Property Type
|
Single Family |
|
Neigbourhood
|
Hammond Bay |
|
Features
|
Other |
|
Parking Space Total
|
6 |
Building
|
Bathroom Total
|
3 |
|
Bedrooms Total
|
5 |
|
Constructed Date
|
1979 |
|
Cooling Type
|
None |
|
Heating Fuel
|
Electric |
|
Heating Type
|
Baseboard Heaters |
|
Size Interior
|
2200 Sqft |
|
Total Finished Area
|
2200 Sqft |
|
Type
|
House |
Land
|
Access Type
|
Road Access |
|
Acreage
|
No |
|
Size Irregular
|
4485 |
|
Size Total
|
4485 Sqft |
|
Size Total Text
|
4485 Sqft |
|
Zoning Description
|
R2 |
|
Zoning Type
|
Residential |
Rooms
| Level |
Type |
Length |
Width |
Dimensions |
|
Lower Level |
Bedroom |
|
|
13'2 x 15'7 |
|
Lower Level |
Entrance |
|
|
9'4 x 9'0 |
|
Lower Level |
Bedroom |
|
|
14'10 x 10'0 |
|
Lower Level |
Bathroom |
|
|
6'6 x 7'1 |
|
Lower Level |
Kitchen |
|
|
10'0 x 8'2 |
|
Lower Level |
Living Room |
|
|
10'0 x 14'2 |
|
Main Level |
Bedroom |
|
|
11'7 x 10'1 |
|
Main Level |
Bedroom |
|
|
11'7 x 9'7 |
|
Main Level |
Bathroom |
|
|
6'0 x 7'0 |
|
Main Level |
Ensuite |
|
|
5'1 x 4'8 |
|
Main Level |
Primary Bedroom |
|
|
12'8 x 11'2 |
|
Main Level |
Living Room |
|
|
13'10 x 14'4 |
|
Main Level |
Dining Room |
|
|
10'0 x 10'9 |
|
Main Level |
Kitchen |
|
|
10'0 x 13'8 |
https://www.realtor.ca/real-estate/27661691/5109-williamson-rd-nanaimo-hammond-bay




