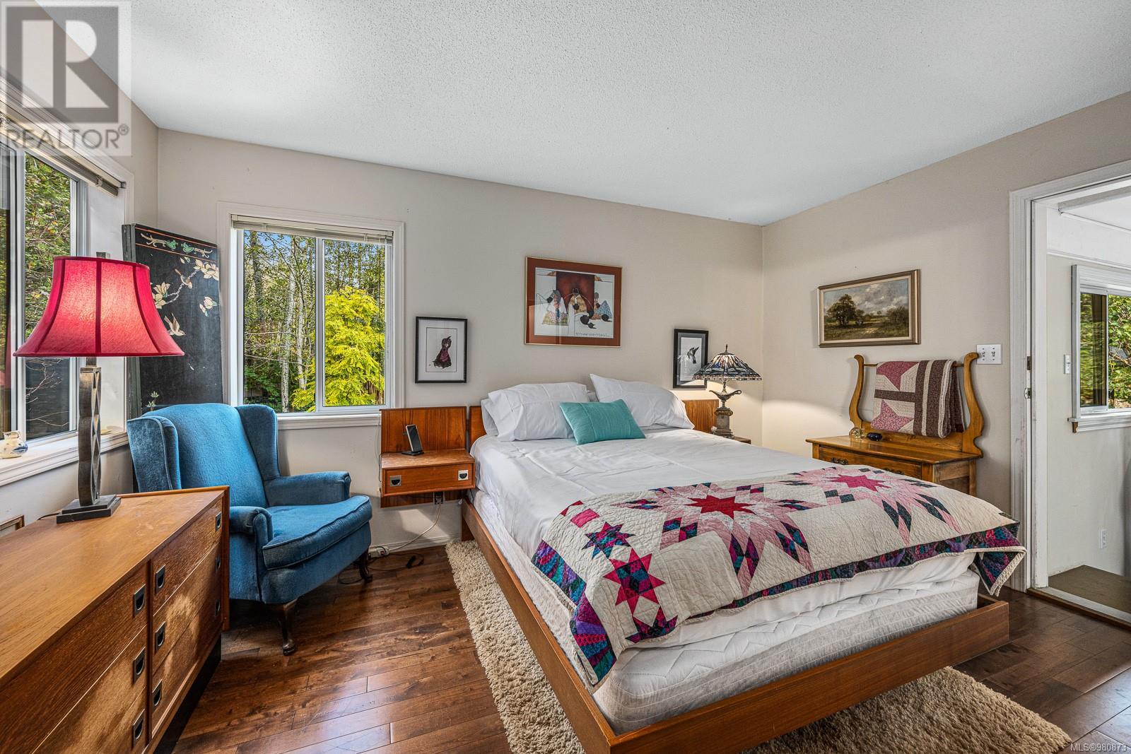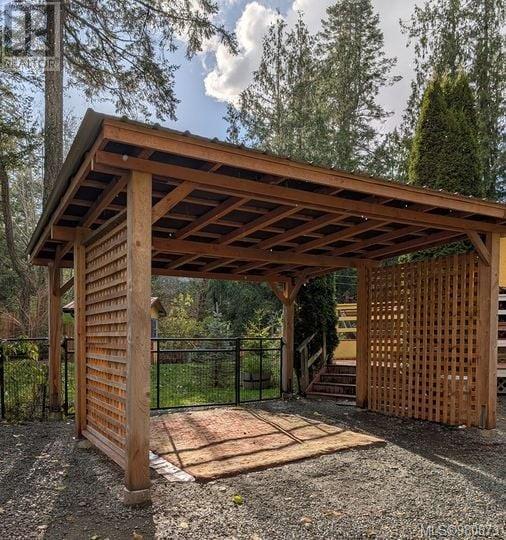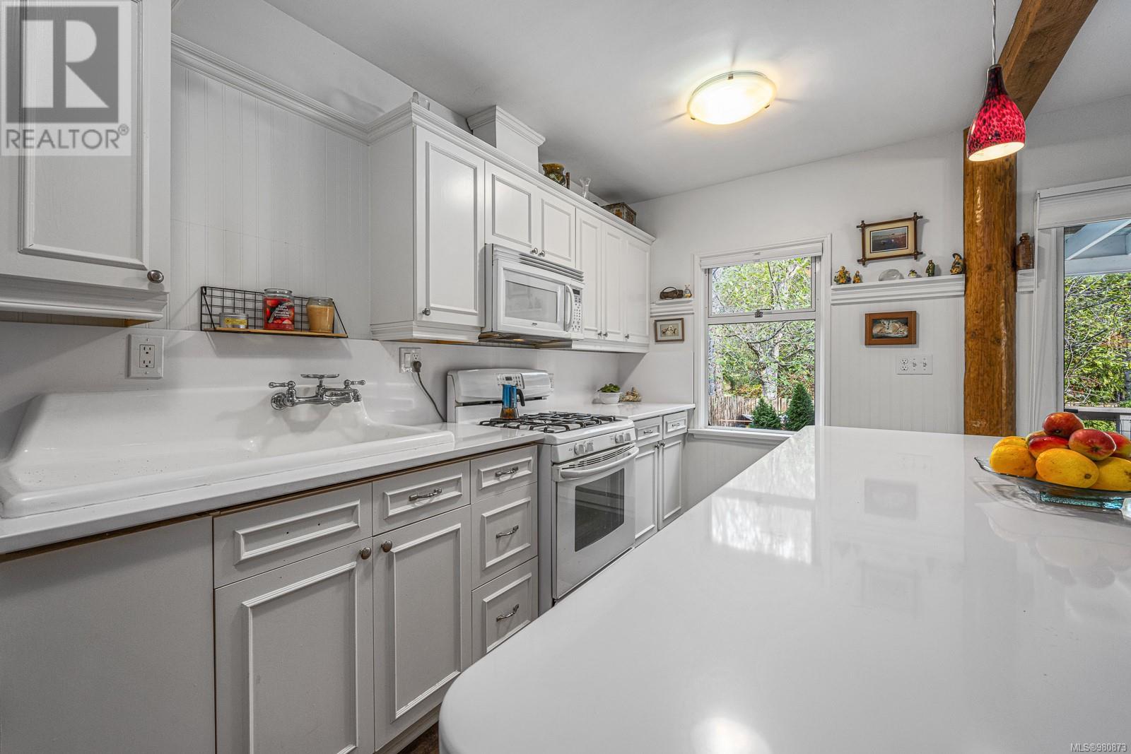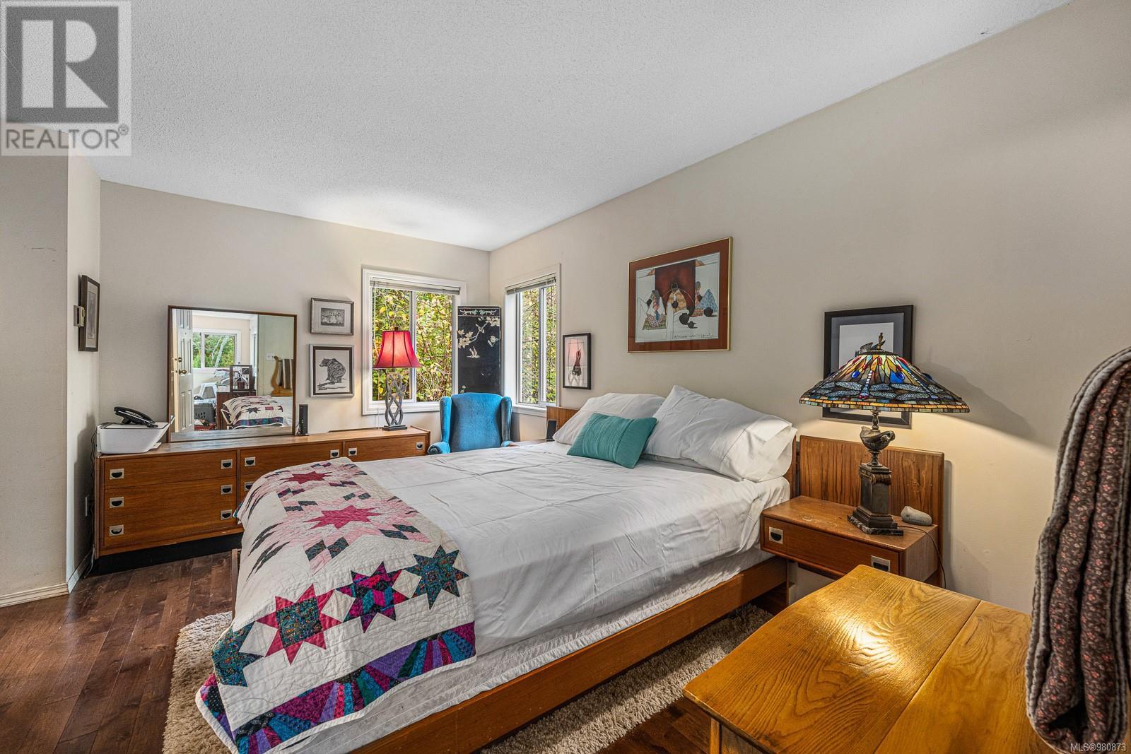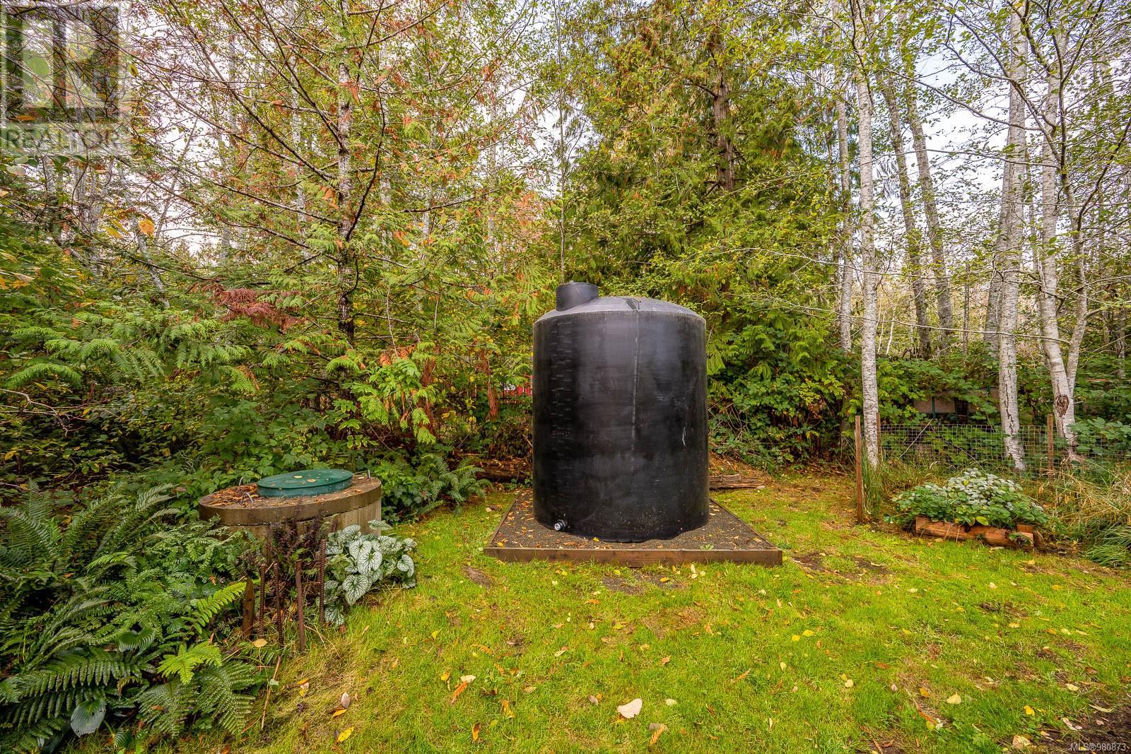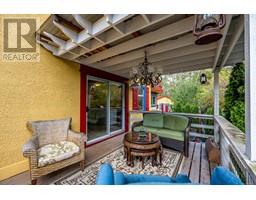3 Bedroom
2 Bathroom
1343 sqft
Character
Fireplace
Air Conditioned, Wall Unit
Baseboard Heaters, Heat Pump
$777,500
Barged over from Oak Bay 20 years ago and relocated to the Sandpiper neighbourhood of Hornby Island, this year-round home is close to the beach, forest trails and Hornby's Co-op and Ringside Market. The House is on a new cement foundation and has updated wiring and plumbing (plus other improvements), making the effective age less than 30 years. The kitchen is bright and has new quartz countertops and a convenient large island. It is also fitted with an antique cast iron sink from an old home in Vancouver. The living room and third bedroom face south-east and capture the delightful morning sunshine. This home is equipped with a new heat pump for efficient heating and cooling, as well as a Pacific Energy wood stove. The primary bedroom with ensuite is conveniently located with easy access to a private hot tub. Adjoining the primary bedroom is a smaller Hornby-cedar-lined bedroom with French doors opening onto a newly constructed covered deck opening up to the park-like forest. Over the past few years many updates and improvements have been made including a decent-sized carport, mixed vinyl-plank and hardwood flooring, new Roxul insulation with hardware cloth for rodent proofing, some new windows and blinds, a new shallow well and third cistern for irrigation, new over-sized hot water tank, new gutters, new workshop/shed, now established fruit trees and ornamental maples. All on a private half acre that is fully fenced. Floor Plan Available. Come home to the quiet life. Enjoy the combination of old and new styles. Give us a call. Let's talk! (id:46227)
Property Details
|
MLS® Number
|
980873 |
|
Property Type
|
Single Family |
|
Neigbourhood
|
Hornby Island |
|
Features
|
Central Location, Private Setting |
|
Parking Space Total
|
4 |
|
Plan
|
Vip24327 |
|
Structure
|
Shed |
Building
|
Bathroom Total
|
2 |
|
Bedrooms Total
|
3 |
|
Appliances
|
Refrigerator, Stove, Washer, Dryer |
|
Architectural Style
|
Character |
|
Constructed Date
|
1950 |
|
Cooling Type
|
Air Conditioned, Wall Unit |
|
Fireplace Present
|
Yes |
|
Fireplace Total
|
1 |
|
Heating Fuel
|
Wood |
|
Heating Type
|
Baseboard Heaters, Heat Pump |
|
Size Interior
|
1343 Sqft |
|
Total Finished Area
|
1343 Sqft |
|
Type
|
House |
Land
|
Access Type
|
Road Access |
|
Acreage
|
No |
|
Size Irregular
|
0.52 |
|
Size Total
|
0.52 Ac |
|
Size Total Text
|
0.52 Ac |
|
Zoning Description
|
R1 |
|
Zoning Type
|
Residential |
Rooms
| Level |
Type |
Length |
Width |
Dimensions |
|
Main Level |
Bedroom |
|
|
12'0 x 9'3 |
|
Main Level |
Bathroom |
|
|
4-Piece |
|
Main Level |
Ensuite |
|
|
3-Piece |
|
Main Level |
Bedroom |
|
|
11'0 x 11'9 |
|
Main Level |
Primary Bedroom |
|
|
13'10 x 12'0 |
|
Main Level |
Laundry Room |
|
|
13'6 x 12'0 |
|
Main Level |
Eating Area |
|
|
8'0 x 8'0 |
|
Main Level |
Kitchen |
|
|
11'0 x 18'0 |
|
Main Level |
Living Room |
|
|
17'0 x 13'0 |
|
Main Level |
Entrance |
|
|
4'0 x 5'0 |
https://www.realtor.ca/real-estate/27665412/5105-arthurs-rd-hornby-island-hornby-island







