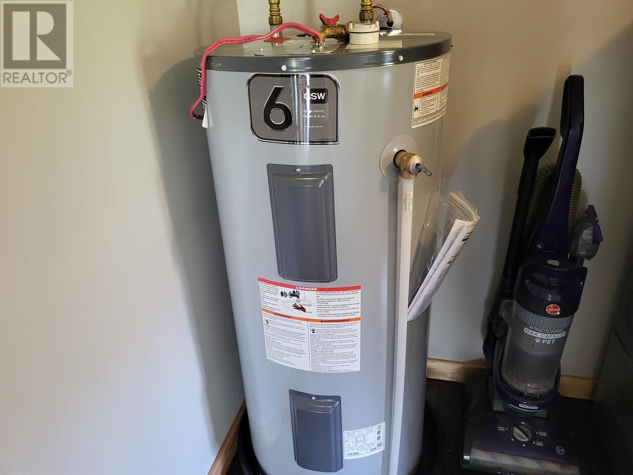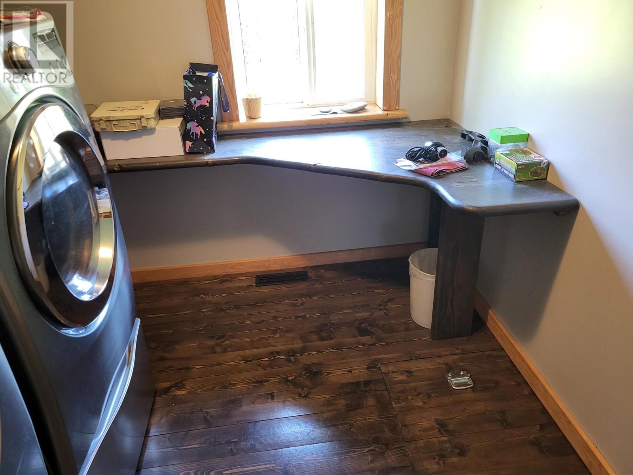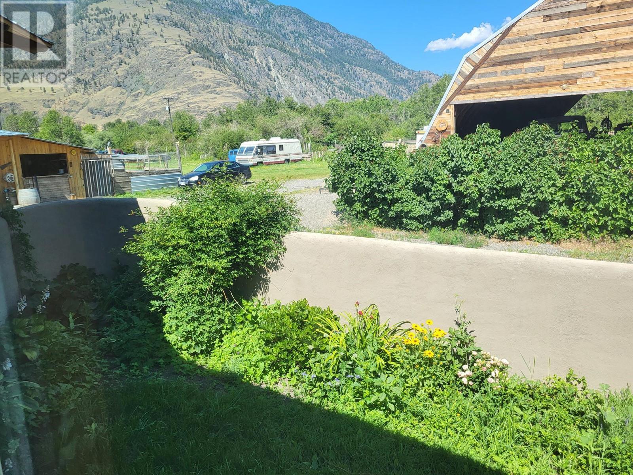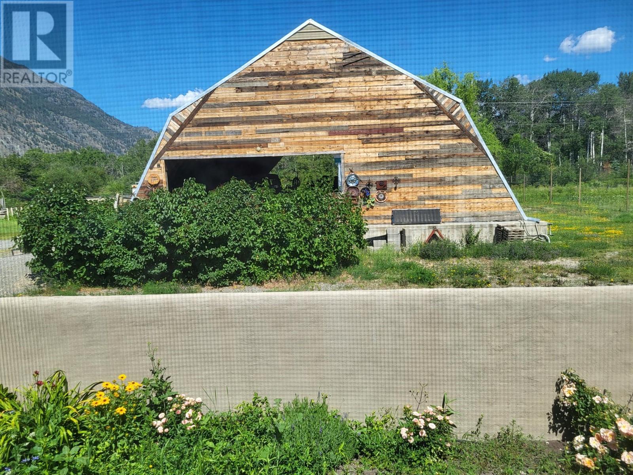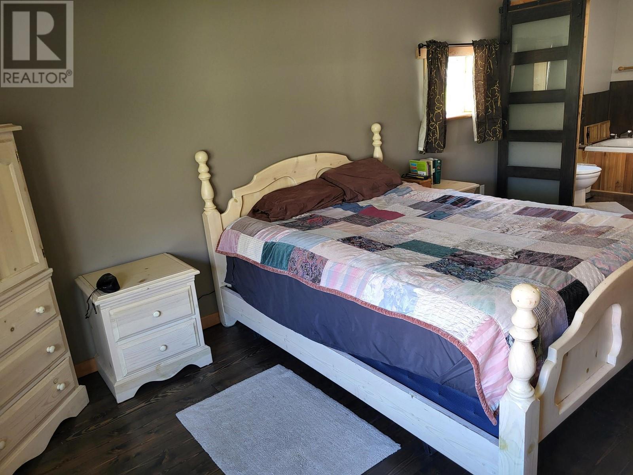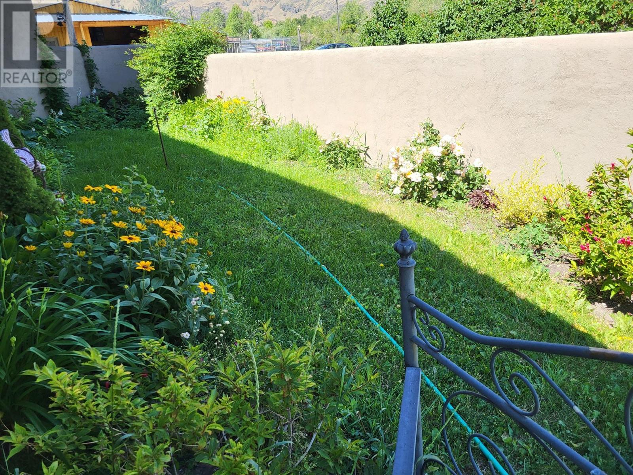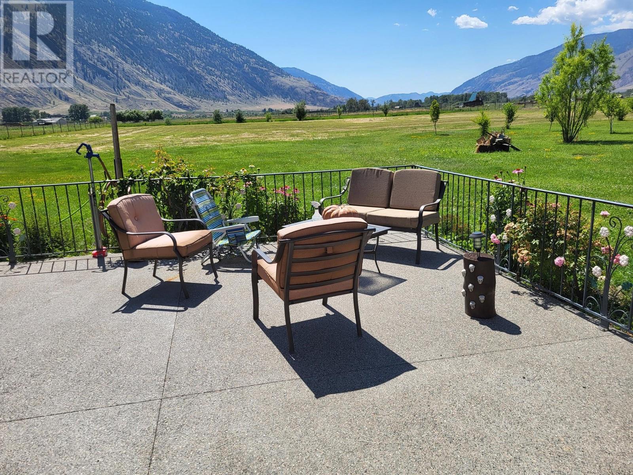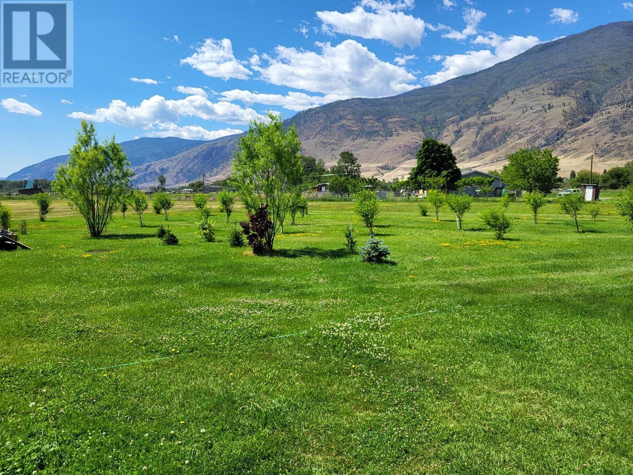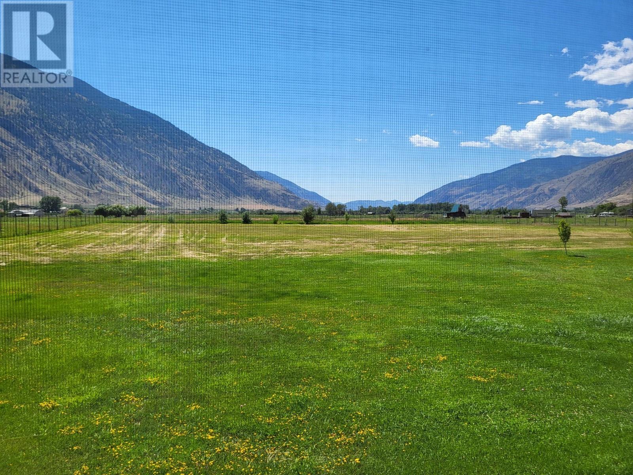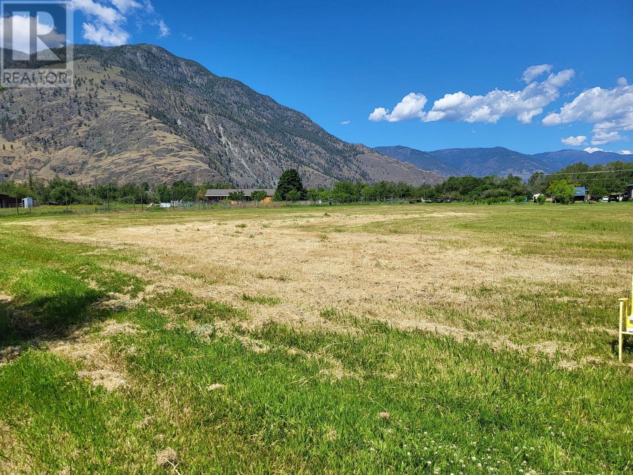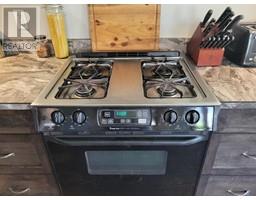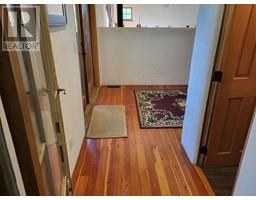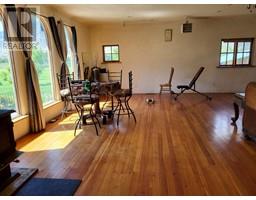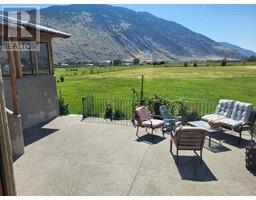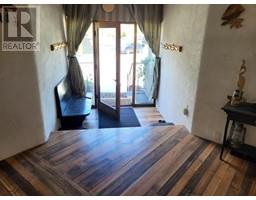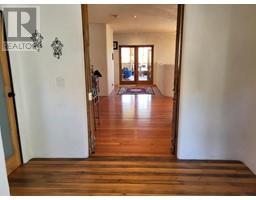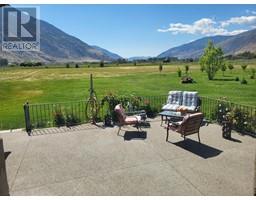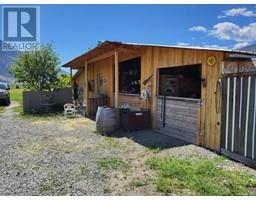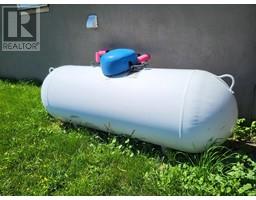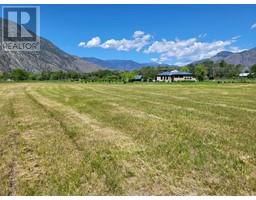1 Bedroom
2 Bathroom
2000 sqft
Ranch
Heat Pump
See Remarks
Acreage
Level
$1,199,900
5 flat acres in beautiful Cawston, BC with awesome valley views. This is a clean canvas waiting for your brush strokes to make it your masterpiece. The one-bedroom home is ideal for socializing. The large shop is ideal for storage, or a barn, or converted into a second residence. The outbuilding can be made into a guest cabin or horse stalls. The flat acreage can become an orchard or ground crops. There are so many options. A new propane (gas) furnace was recently installed, as was a heat pump. The wood stove has been replaced with a bigger unit. The bedroom, bathroom, and kitchen were renovated 5 years ago when the owners purchased the property. If you are outside and need to use the facilities, there is an outside bathroom for that purpose. From the moment you enter through the 100+ year old set of doors, to when you relax on the exposed aggregate patio, you will see this is a dream property offered to the discriminating buyer. (id:46227)
Property Details
|
MLS® Number
|
10318748 |
|
Property Type
|
Agriculture |
|
Neigbourhood
|
Cawston |
|
Amenities Near By
|
Schools |
|
Community Features
|
Rural Setting, Pets Allowed, Rentals Allowed |
|
Farm Type
|
Unknown |
|
Features
|
Level Lot, Private Setting |
|
Parking Space Total
|
1 |
|
View Type
|
Mountain View |
Building
|
Bathroom Total
|
2 |
|
Bedrooms Total
|
1 |
|
Appliances
|
Refrigerator, Dishwasher, Dryer, Range - Gas, Washer |
|
Architectural Style
|
Ranch |
|
Basement Type
|
Crawl Space |
|
Constructed Date
|
1971 |
|
Cooling Type
|
Heat Pump |
|
Exterior Finish
|
Stucco |
|
Heating Fuel
|
Electric |
|
Heating Type
|
See Remarks |
|
Roof Material
|
Steel |
|
Roof Style
|
Unknown |
|
Stories Total
|
1 |
|
Size Interior
|
2000 Sqft |
|
Type
|
Other |
|
Utility Water
|
Well |
Parking
Land
|
Acreage
|
Yes |
|
Fence Type
|
Chain Link |
|
Land Amenities
|
Schools |
|
Landscape Features
|
Level |
|
Sewer
|
Septic Tank |
|
Size Irregular
|
5 |
|
Size Total
|
5 Ac|5 - 10 Acres |
|
Size Total Text
|
5 Ac|5 - 10 Acres |
|
Zoning Type
|
Unknown |
Rooms
| Level |
Type |
Length |
Width |
Dimensions |
|
Second Level |
Den |
|
|
10'4'' x 5'0'' |
|
Second Level |
Primary Bedroom |
|
|
19'0'' x 11'4'' |
|
Second Level |
Pantry |
|
|
5'8'' x 5'0'' |
|
Second Level |
Laundry Room |
|
|
11'4'' x 7'4'' |
|
Second Level |
Kitchen |
|
|
14'6'' x 11'4'' |
|
Main Level |
Sunroom |
|
|
22'3'' x 14'1'' |
|
Main Level |
Great Room |
|
|
34'0'' x 26'0'' |
|
Main Level |
Foyer |
|
|
10'3'' x 12'0'' |
|
Main Level |
3pc Bathroom |
|
|
Measurements not available |
|
Main Level |
4pc Bathroom |
|
|
Measurements not available |
https://www.realtor.ca/real-estate/27129393/510-beecroft-river-road-cawston-cawston










