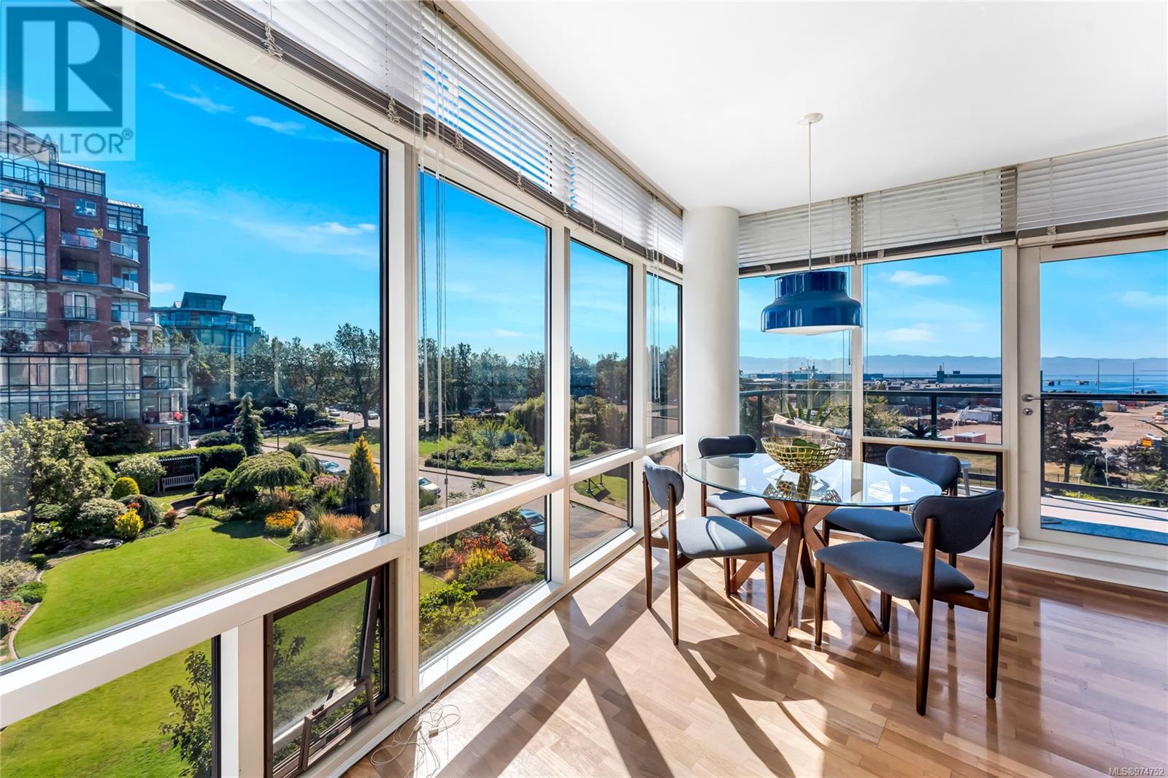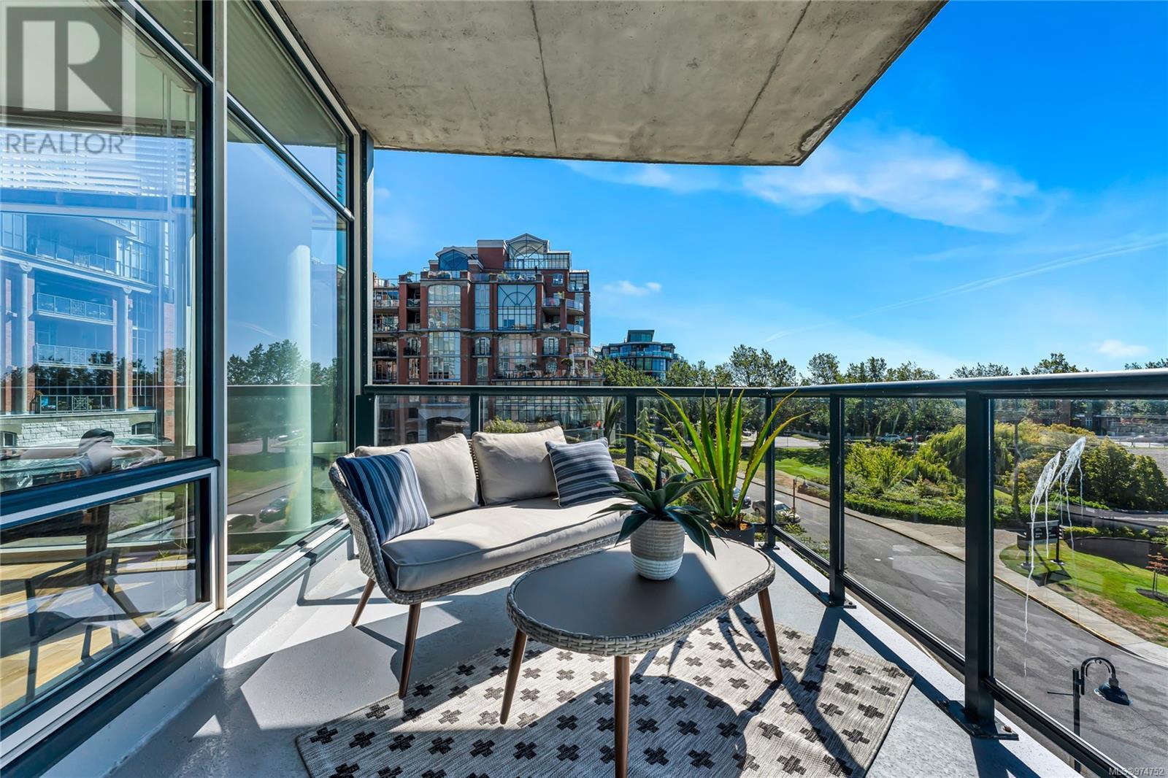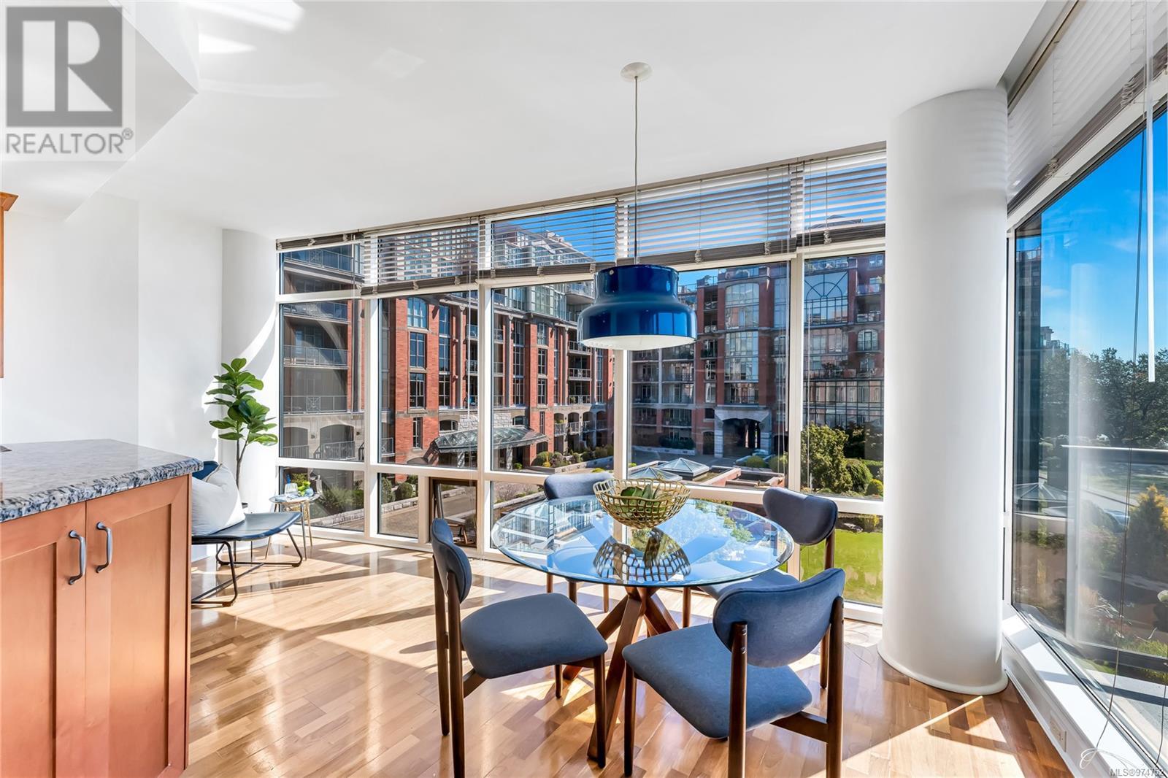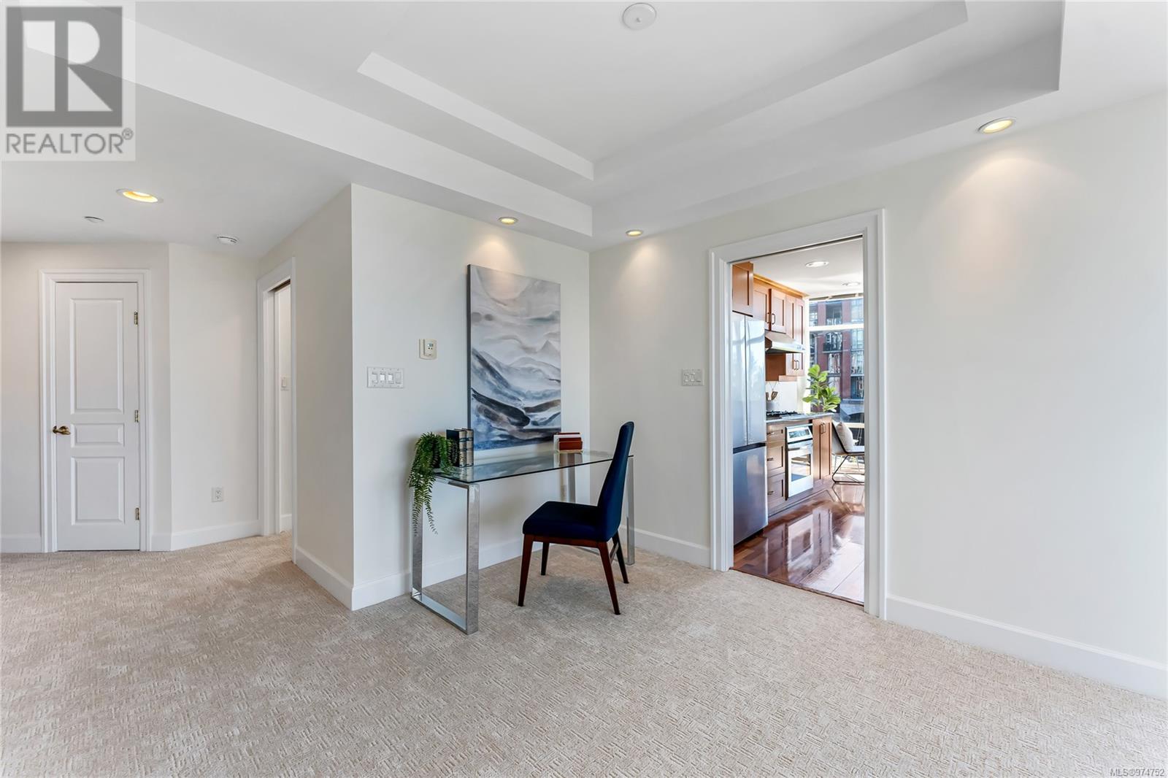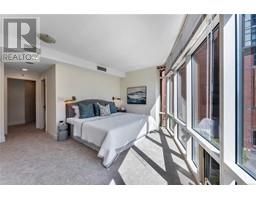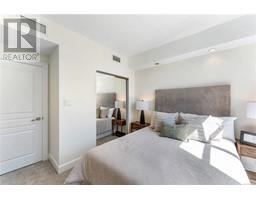2 Bedroom
2 Bathroom
1438 sqft
Fireplace
Air Conditioned
Forced Air
$1,299,900Maintenance,
$1,498.73 Monthly
Welcome to this stunning corner condo featuring 2 bedrooms and 2 bathrooms, offering a seamless blend of coastal and urban living with captivating views of the ocean and mountains. With over 1,400 sqft of living space, this home is bathed in natural light, showcasing a spacious, open floor plan perfect for a tranquil lifestyle. As a resident, you can indulge in luxury amenities like concierge services, a fitness centre, an indoor pool plus sauna, an outdoor putting green, and more! This suite also offers the convenience of in-unit laundry, a secure underground parking space, and additional storage. All of this is located in one of Victoria’s most sought-after areas, placing you moments away from the Dallas Road waterfront trails, Fisherman's Wharf, charming shops, and the vibrant downtown life that Victoria has to offer! (id:46227)
Property Details
|
MLS® Number
|
974752 |
|
Property Type
|
Single Family |
|
Neigbourhood
|
James Bay |
|
Community Name
|
Shoal Point |
|
Community Features
|
Pets Allowed With Restrictions, Family Oriented |
|
Parking Space Total
|
1 |
|
Plan
|
Vis5030 |
Building
|
Bathroom Total
|
2 |
|
Bedrooms Total
|
2 |
|
Constructed Date
|
2000 |
|
Cooling Type
|
Air Conditioned |
|
Fireplace Present
|
Yes |
|
Fireplace Total
|
1 |
|
Heating Fuel
|
Electric, Natural Gas |
|
Heating Type
|
Forced Air |
|
Size Interior
|
1438 Sqft |
|
Total Finished Area
|
1438 Sqft |
|
Type
|
Apartment |
Parking
Land
|
Acreage
|
No |
|
Size Irregular
|
1438 |
|
Size Total
|
1438 Sqft |
|
Size Total Text
|
1438 Sqft |
|
Zoning Type
|
Residential |
Rooms
| Level |
Type |
Length |
Width |
Dimensions |
|
Main Level |
Living Room |
11 ft |
10 ft |
11 ft x 10 ft |
|
Main Level |
Living Room |
17 ft |
16 ft |
17 ft x 16 ft |
|
Main Level |
Balcony |
16 ft |
10 ft |
16 ft x 10 ft |
|
Main Level |
Dining Room |
14 ft |
12 ft |
14 ft x 12 ft |
|
Main Level |
Kitchen |
11 ft |
9 ft |
11 ft x 9 ft |
|
Main Level |
Primary Bedroom |
14 ft |
12 ft |
14 ft x 12 ft |
|
Main Level |
Ensuite |
|
|
5-Piece |
|
Main Level |
Bedroom |
11 ft |
10 ft |
11 ft x 10 ft |
|
Main Level |
Bathroom |
|
|
4-Piece |
|
Main Level |
Entrance |
8 ft |
8 ft |
8 ft x 8 ft |
https://www.realtor.ca/real-estate/27378946/510-21-dallas-rd-victoria-james-bay








