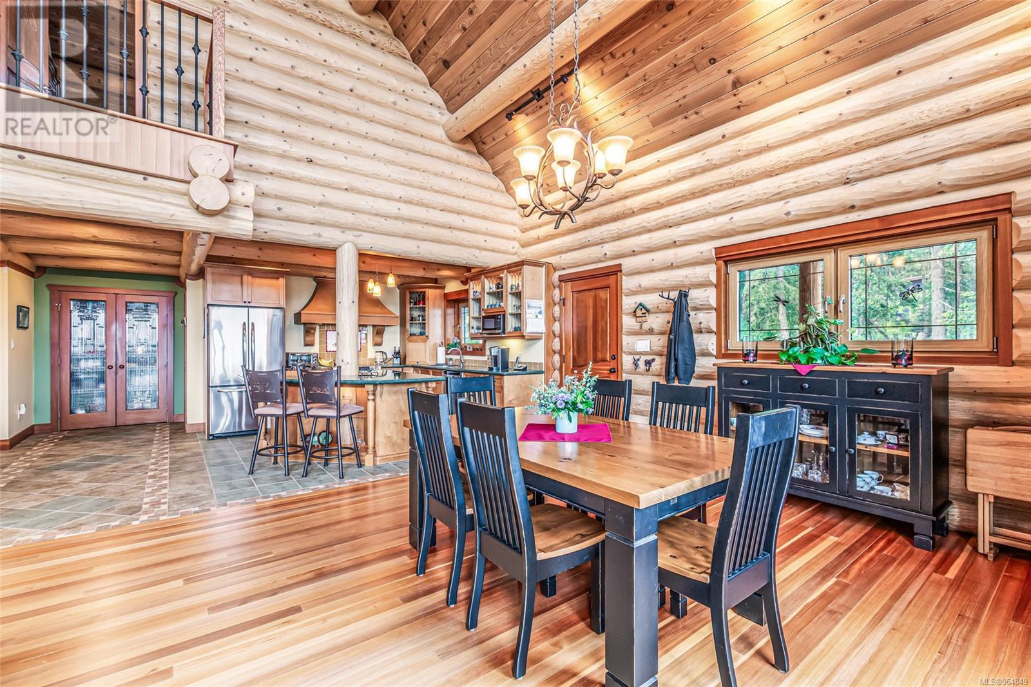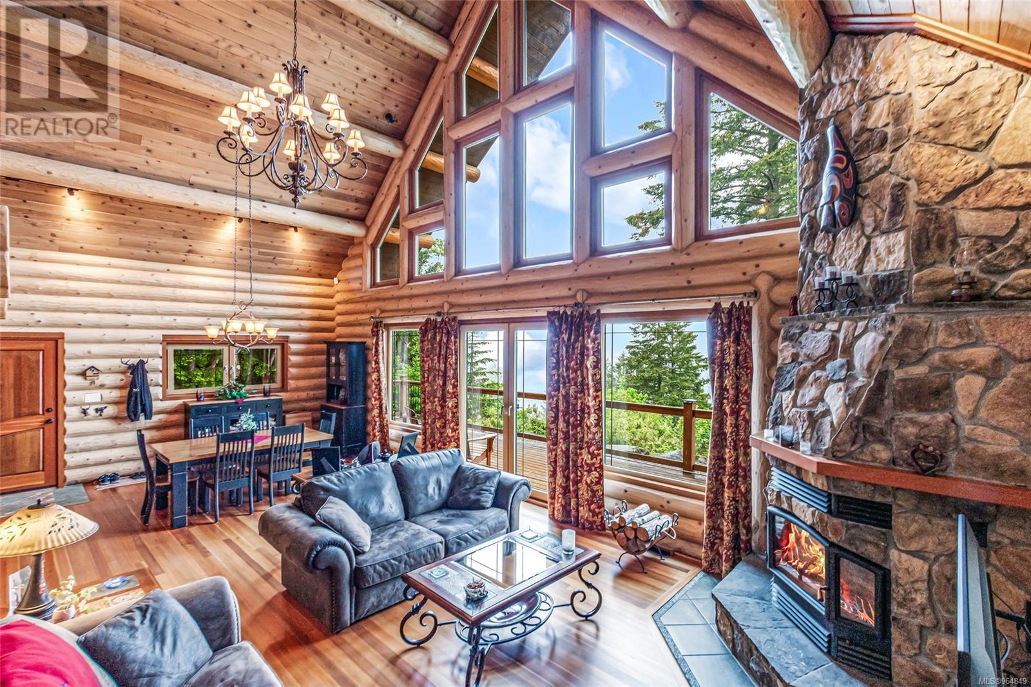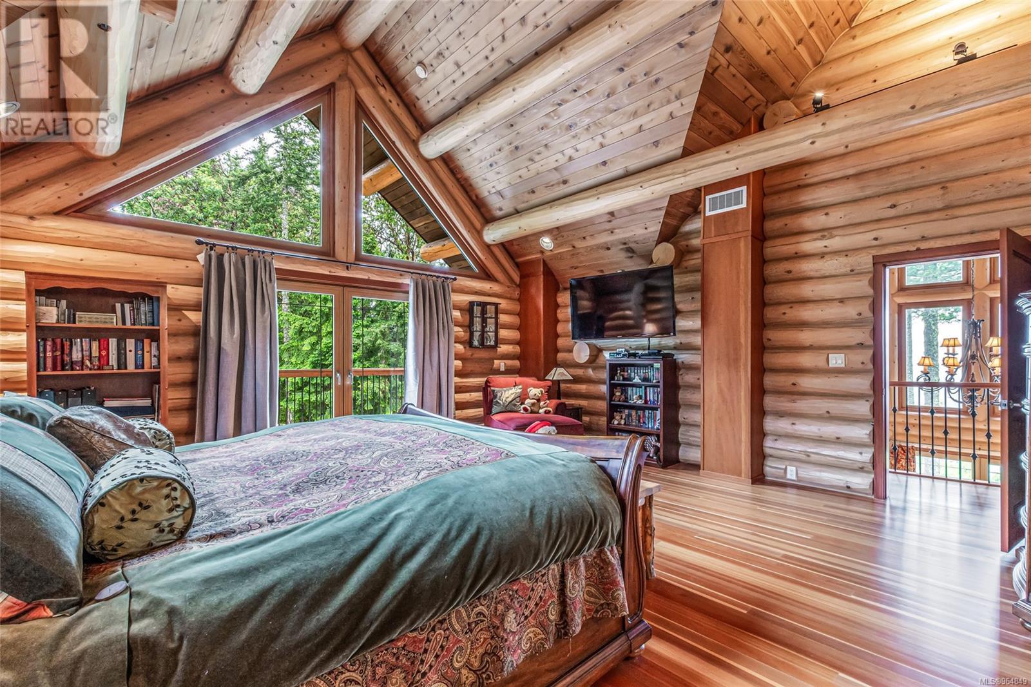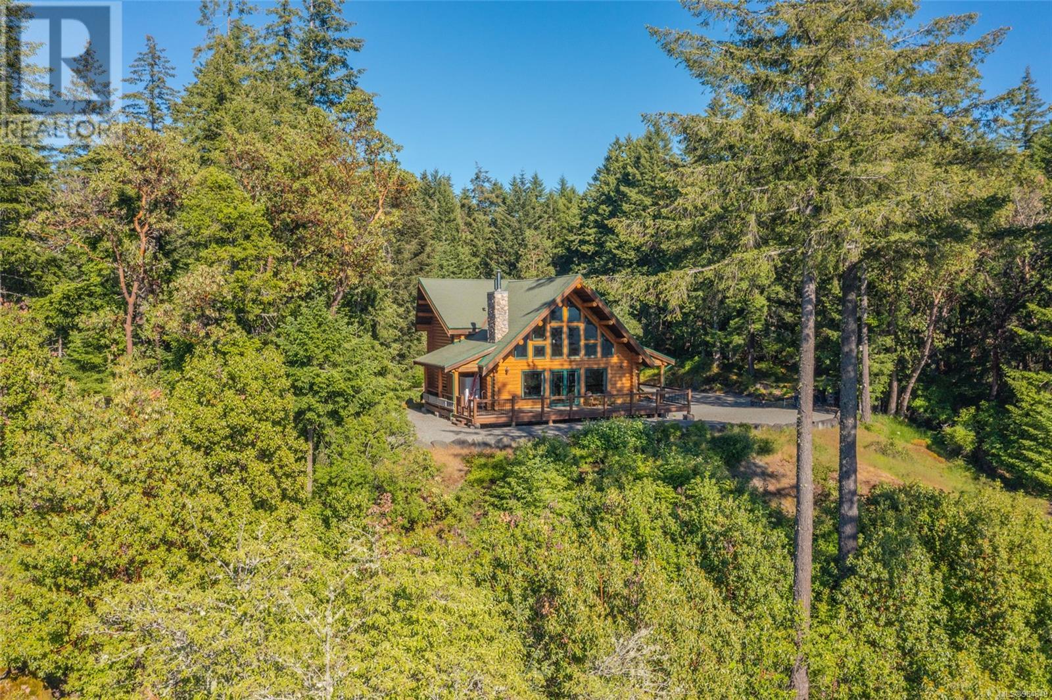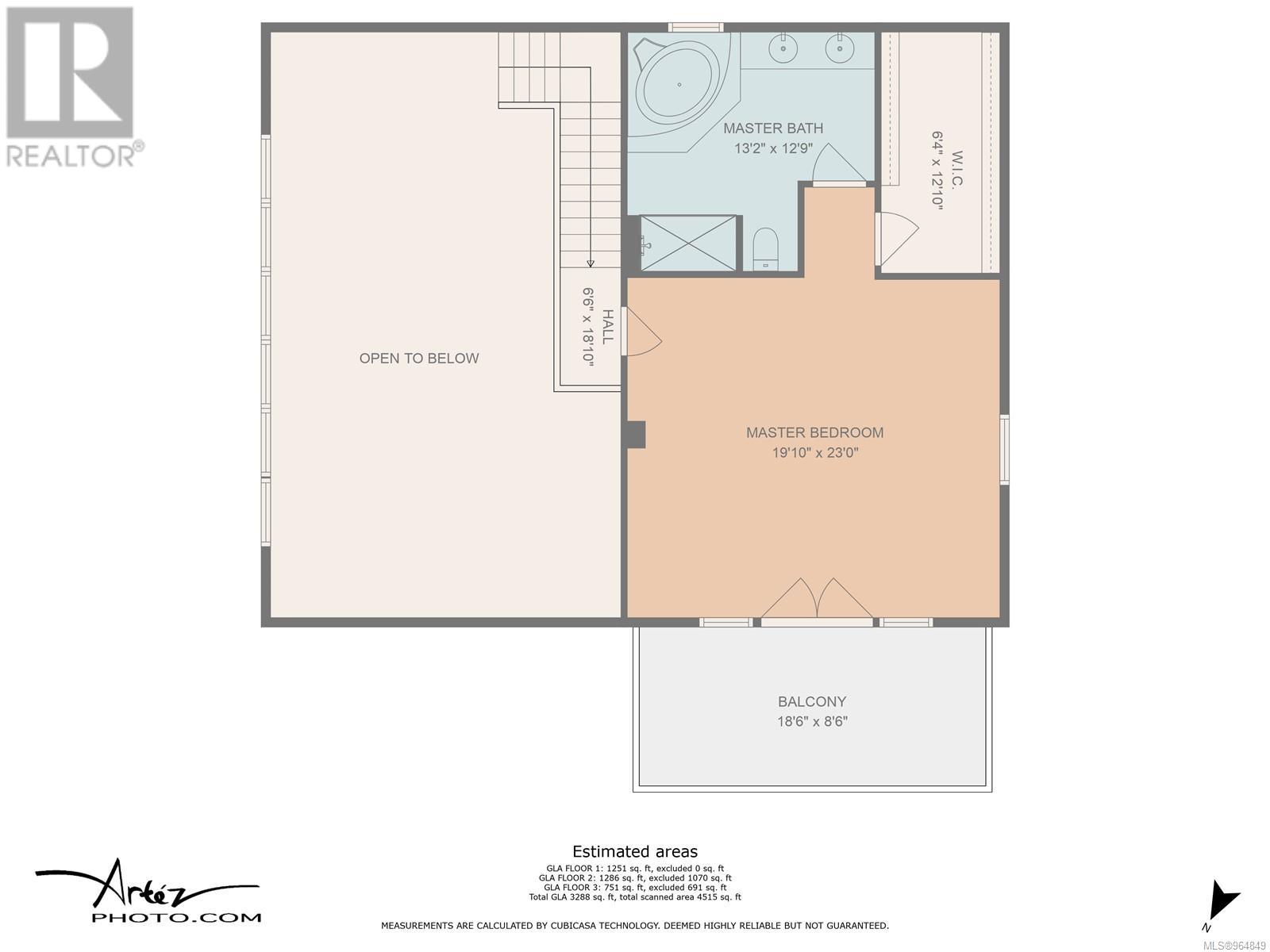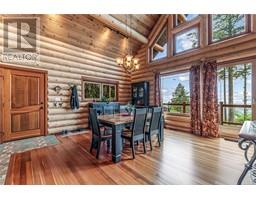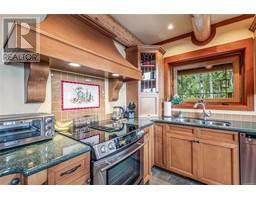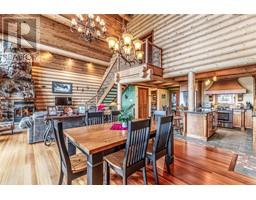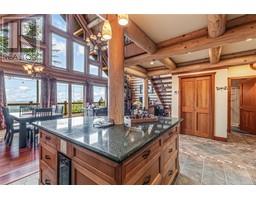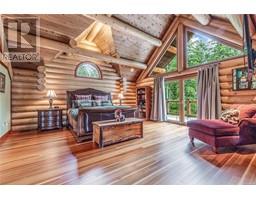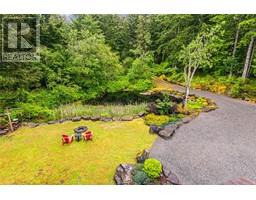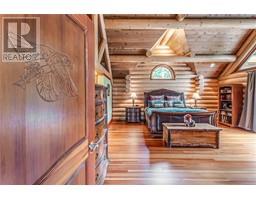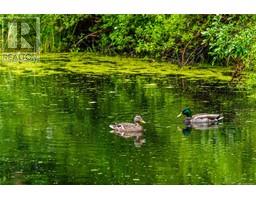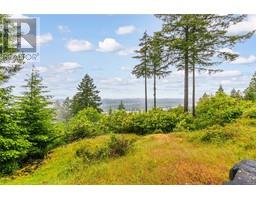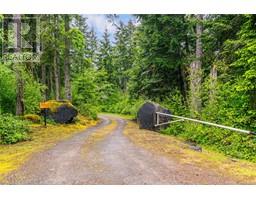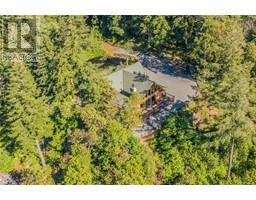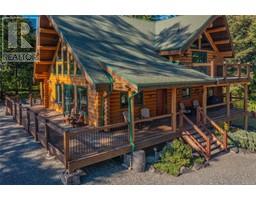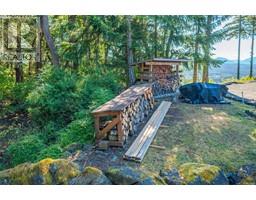3 Bedroom
3 Bathroom
3288 sqft
Fireplace
Air Conditioned
Forced Air, Heat Pump
Acreage
$1,649,000
Nestled on 5 acres of serene landscape, this custom log home offers a breathtaking panorama of ocean, mountains, farmland, and city lights. With southwest exposure, each day concludes with stunning sunsets. Boasting 3 bedrooms, 3 baths, and a den (potentially a 4th bedroom), the home features a palatial loft primary bedroom with a luxurious 5-piece ensuite, complete with a jetted tub and custom shower. A spacious walk-in closet with custom shelving adds to the allure. Set in an exclusive acreage area, the property ensures a natural setting, complemented by a cooperative water system. Inside, the home welcomes with edge grain fir floors and an airy, open design, accentuated by dramatic vaulted ceilings and expansive windows framing the remarkable views. A majestic stone fireplace graces the living room, offering both ambiance and efficient heating if desired. Outside, a tranquil pond invites relaxation, evoking the ambiance of a nature park just minutes from town. Downstairs, a generous games room, bar, and additional bedroom provide ample space for guests or family privacy. With its combination of natural beauty and luxurious amenities, this property offers a unique retreat for those seeking solace and sophistication in equal measure. (id:46227)
Property Details
|
MLS® Number
|
964849 |
|
Property Type
|
Single Family |
|
Neigbourhood
|
Ladysmith |
|
Features
|
Acreage, Park Setting, Private Setting, Southern Exposure, Other, Marine Oriented |
|
Parking Space Total
|
4 |
|
Plan
|
Vip71713 |
|
View Type
|
City View, Mountain View, Ocean View |
Building
|
Bathroom Total
|
3 |
|
Bedrooms Total
|
3 |
|
Constructed Date
|
2008 |
|
Cooling Type
|
Air Conditioned |
|
Fireplace Present
|
Yes |
|
Fireplace Total
|
2 |
|
Heating Fuel
|
Electric, Wood |
|
Heating Type
|
Forced Air, Heat Pump |
|
Size Interior
|
3288 Sqft |
|
Total Finished Area
|
3288 Sqft |
|
Type
|
House |
Land
|
Access Type
|
Road Access |
|
Acreage
|
Yes |
|
Size Irregular
|
4.94 |
|
Size Total
|
4.94 Ac |
|
Size Total Text
|
4.94 Ac |
|
Zoning Type
|
Residential |
Rooms
| Level |
Type |
Length |
Width |
Dimensions |
|
Second Level |
Ensuite |
|
|
13'2 x 12'9 |
|
Second Level |
Bedroom |
|
|
19'10 x 23'0 |
|
Lower Level |
Laundry Room |
|
|
8'2 x 11'10 |
|
Lower Level |
Workshop |
|
|
10'11 x 18'1 |
|
Lower Level |
Bathroom |
|
|
7'7 x 7'5 |
|
Lower Level |
Office |
|
|
11'11 x 12'6 |
|
Lower Level |
Family Room |
|
|
19'1 x 30'4 |
|
Main Level |
Other |
|
|
5'0 x 2'11 |
|
Main Level |
Bedroom |
|
|
10'11 x 12'5 |
|
Main Level |
Bedroom |
|
|
10'10 x 12'4 |
|
Main Level |
Other |
|
|
16'5 x 18'7 |
|
Main Level |
Bathroom |
|
|
8'7 x 7'10 |
|
Main Level |
Kitchen |
|
|
12'7 x 12'8 |
|
Main Level |
Dining Room |
|
|
15'1 x 12'8 |
|
Main Level |
Living Room |
|
|
15'1 x 18'7 |
https://www.realtor.ca/real-estate/26935621/5095-aho-rd-ladysmith-ladysmith











