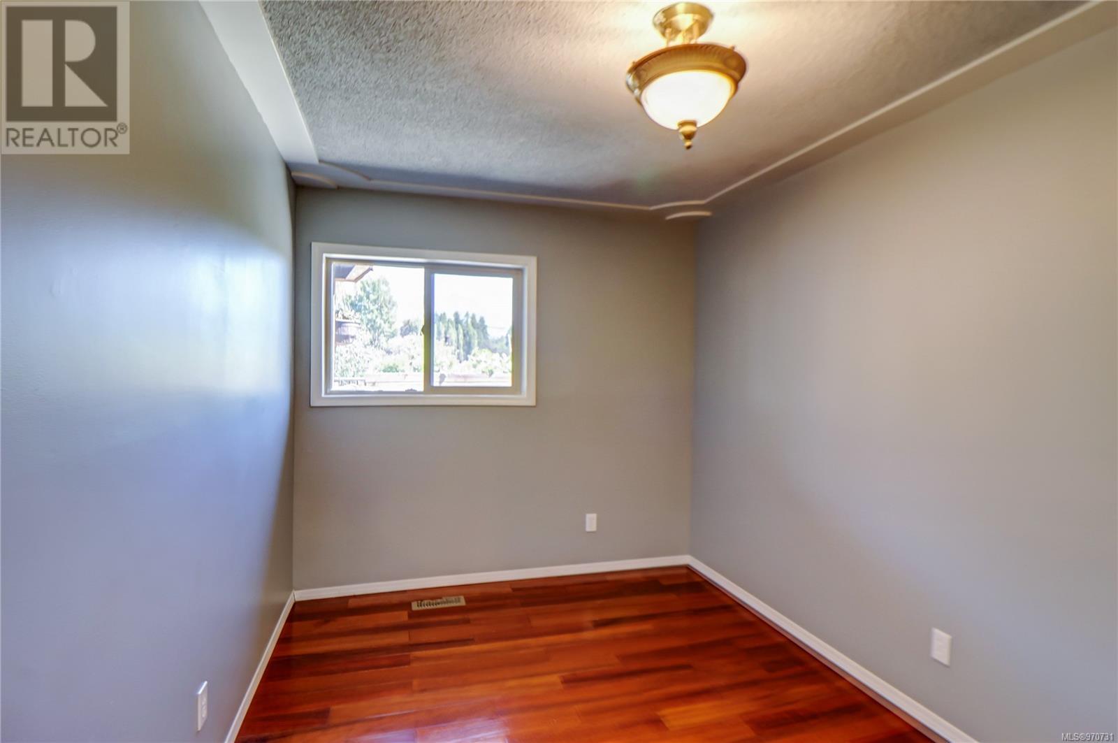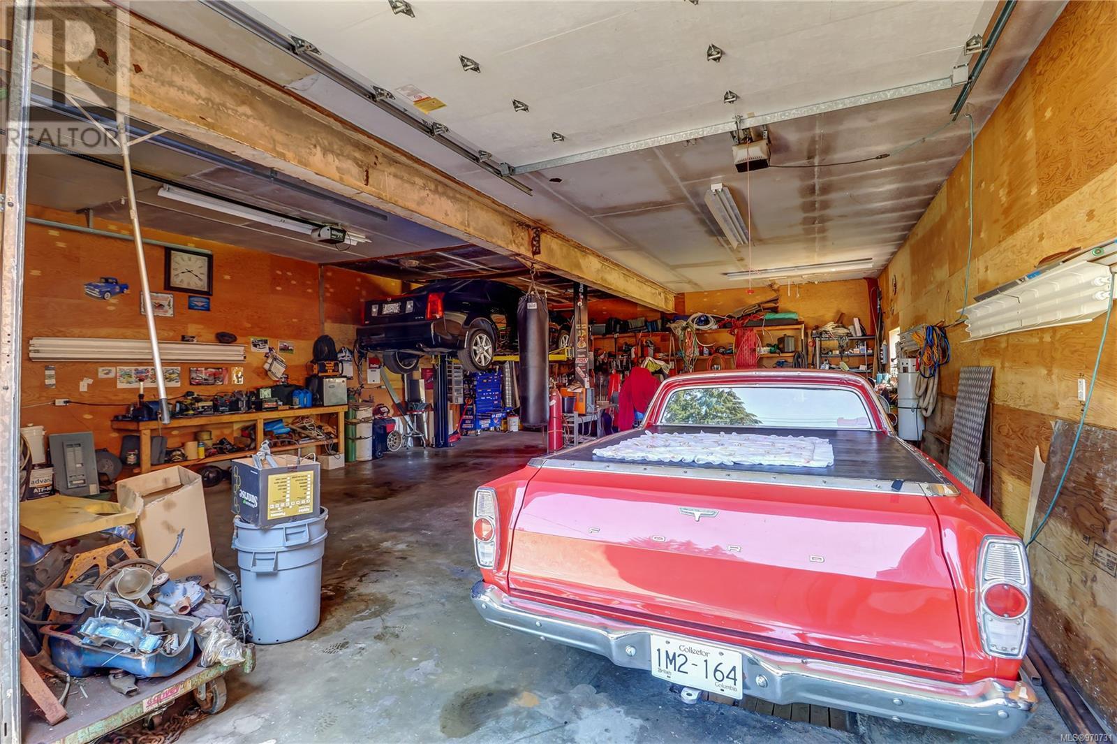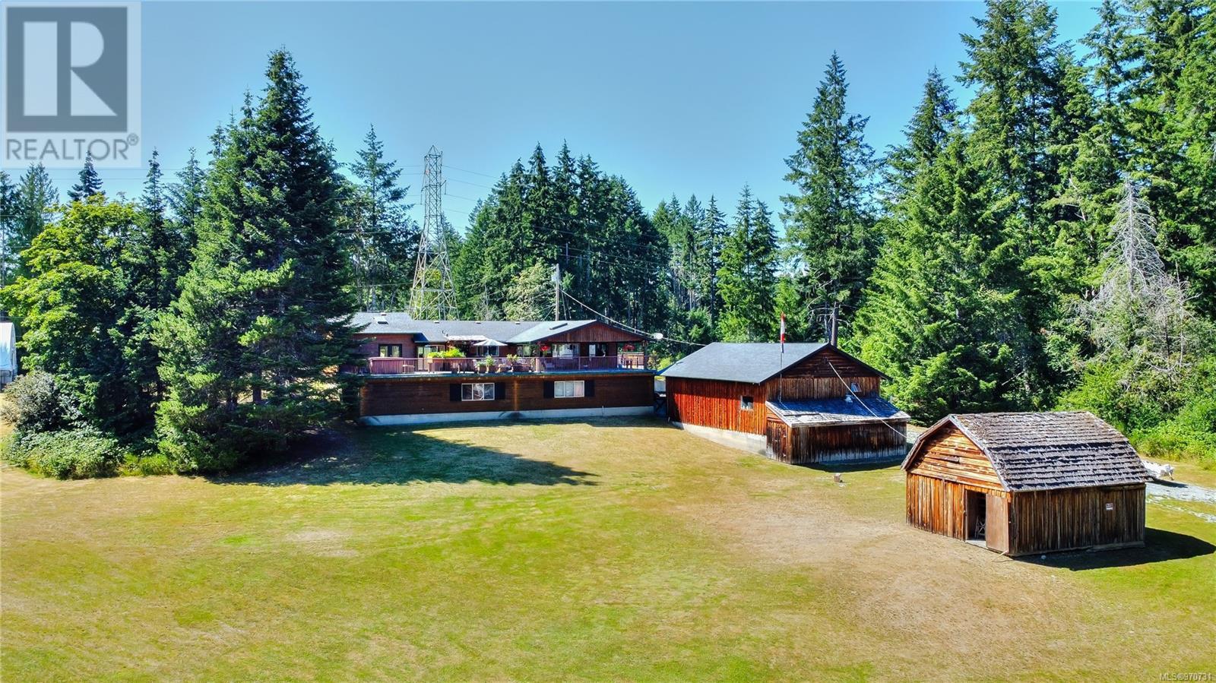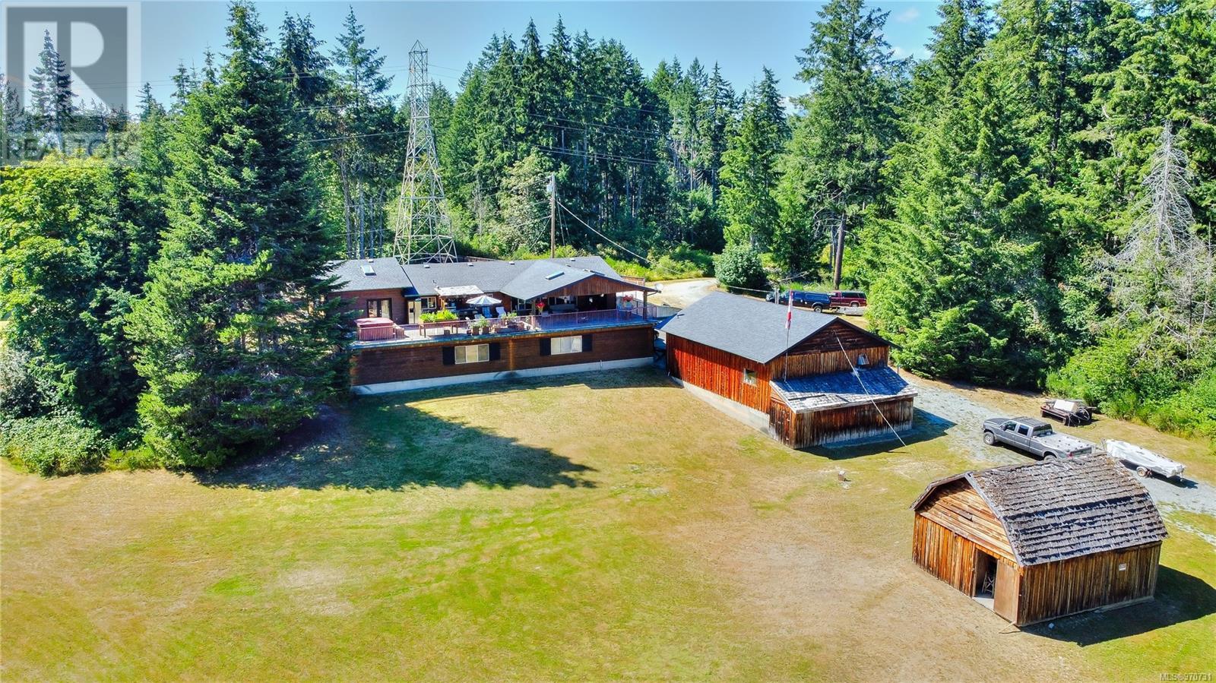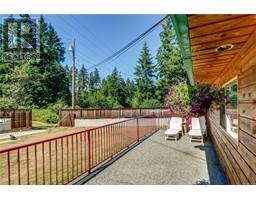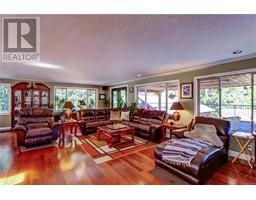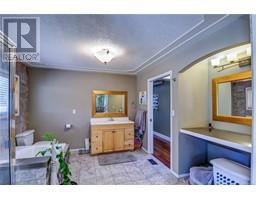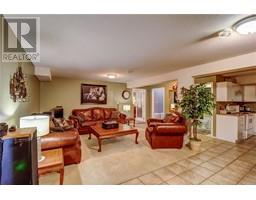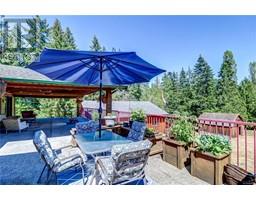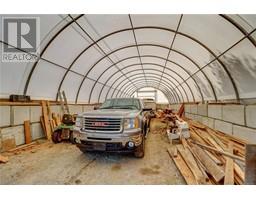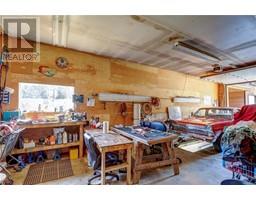5090 Arden Rd Port Alberni, British Columbia V9Y 7L6
4 Bedroom
3 Bathroom
2948 sqft
Fully Air Conditioned
Heat Pump
Acreage
$1,250,000
All measurements and information believed to be accurate but should be verified if important. (id:46227)
Property Details
| MLS® Number | 970731 |
| Property Type | Single Family |
| Neigbourhood | Alberni Valley |
| Features | Acreage, Partially Cleared, Other, Marine Oriented |
| Parking Space Total | 3 |
| Structure | Shed, Workshop |
| View Type | Mountain View |
Building
| Bathroom Total | 3 |
| Bedrooms Total | 4 |
| Cooling Type | Fully Air Conditioned |
| Heating Fuel | Electric |
| Heating Type | Heat Pump |
| Size Interior | 2948 Sqft |
| Total Finished Area | 2948 Sqft |
| Type | House |
Land
| Acreage | Yes |
| Size Irregular | 2.11 |
| Size Total | 2.11 Ac |
| Size Total Text | 2.11 Ac |
| Zoning Description | Ra2 |
| Zoning Type | Residential |
Rooms
| Level | Type | Length | Width | Dimensions |
|---|---|---|---|---|
| Lower Level | Bathroom | 4-Piece | ||
| Lower Level | Other | 22 ft | 11 ft | 22 ft x 11 ft |
| Lower Level | Living Room | 21 ft | 19 ft | 21 ft x 19 ft |
| Lower Level | Bedroom | 27 ft | 17 ft | 27 ft x 17 ft |
| Lower Level | Laundry Room | 8 ft | 6 ft | 8 ft x 6 ft |
| Lower Level | Living Room | 20 ft | 28 ft | 20 ft x 28 ft |
| Main Level | Ensuite | 4-Piece | ||
| Main Level | Bathroom | 5-Piece | ||
| Main Level | Bedroom | 12 ft | 10 ft | 12 ft x 10 ft |
| Main Level | Bedroom | 12 ft | 10 ft | 12 ft x 10 ft |
| Main Level | Primary Bedroom | 27 ft | 17 ft | 27 ft x 17 ft |
| Main Level | Kitchen | 13 ft | 13 ft | 13 ft x 13 ft |
| Additional Accommodation | Kitchen | 12 ft | 9 ft | 12 ft x 9 ft |
https://www.realtor.ca/real-estate/27179618/5090-arden-rd-port-alberni-alberni-valley



























