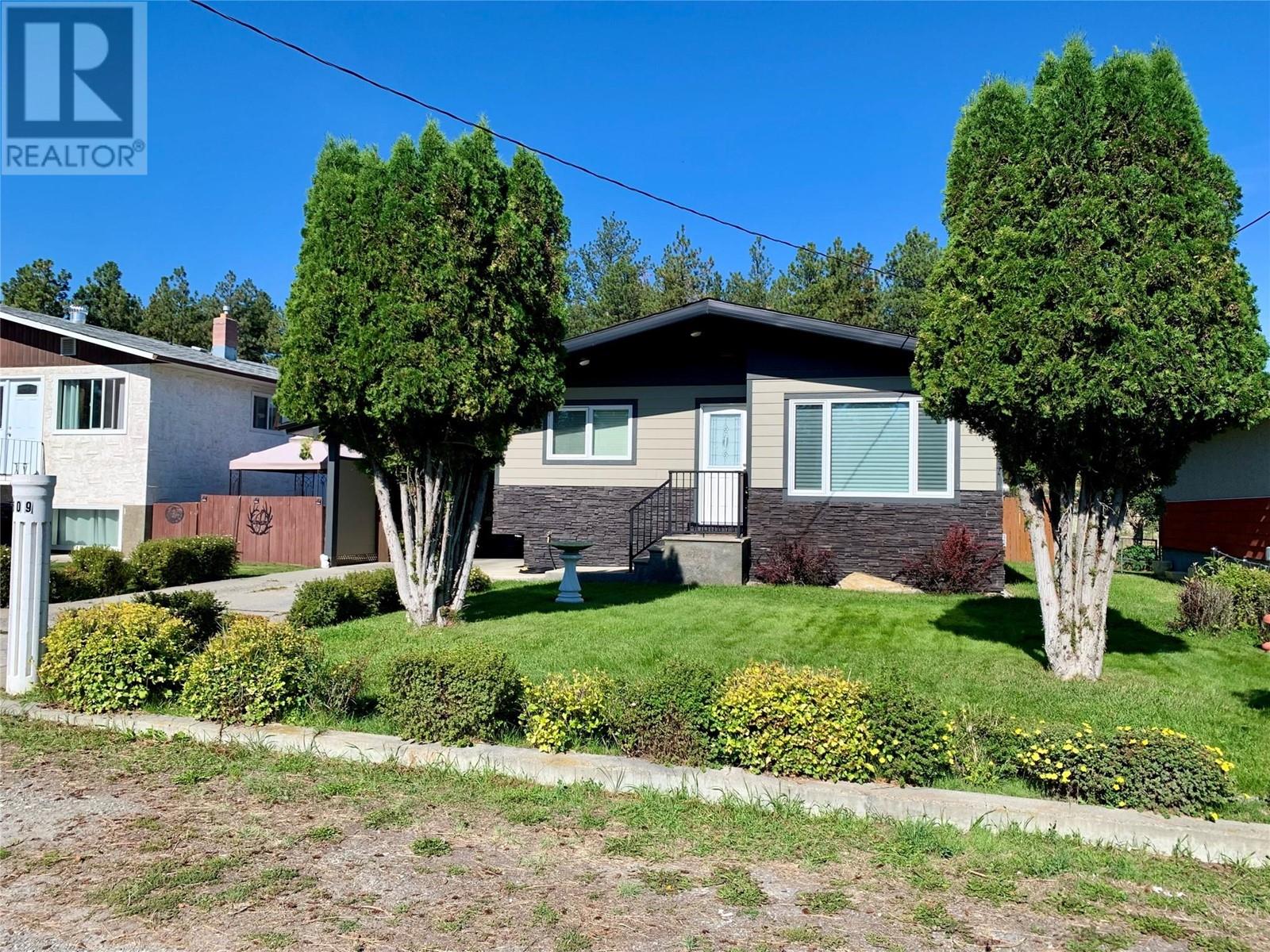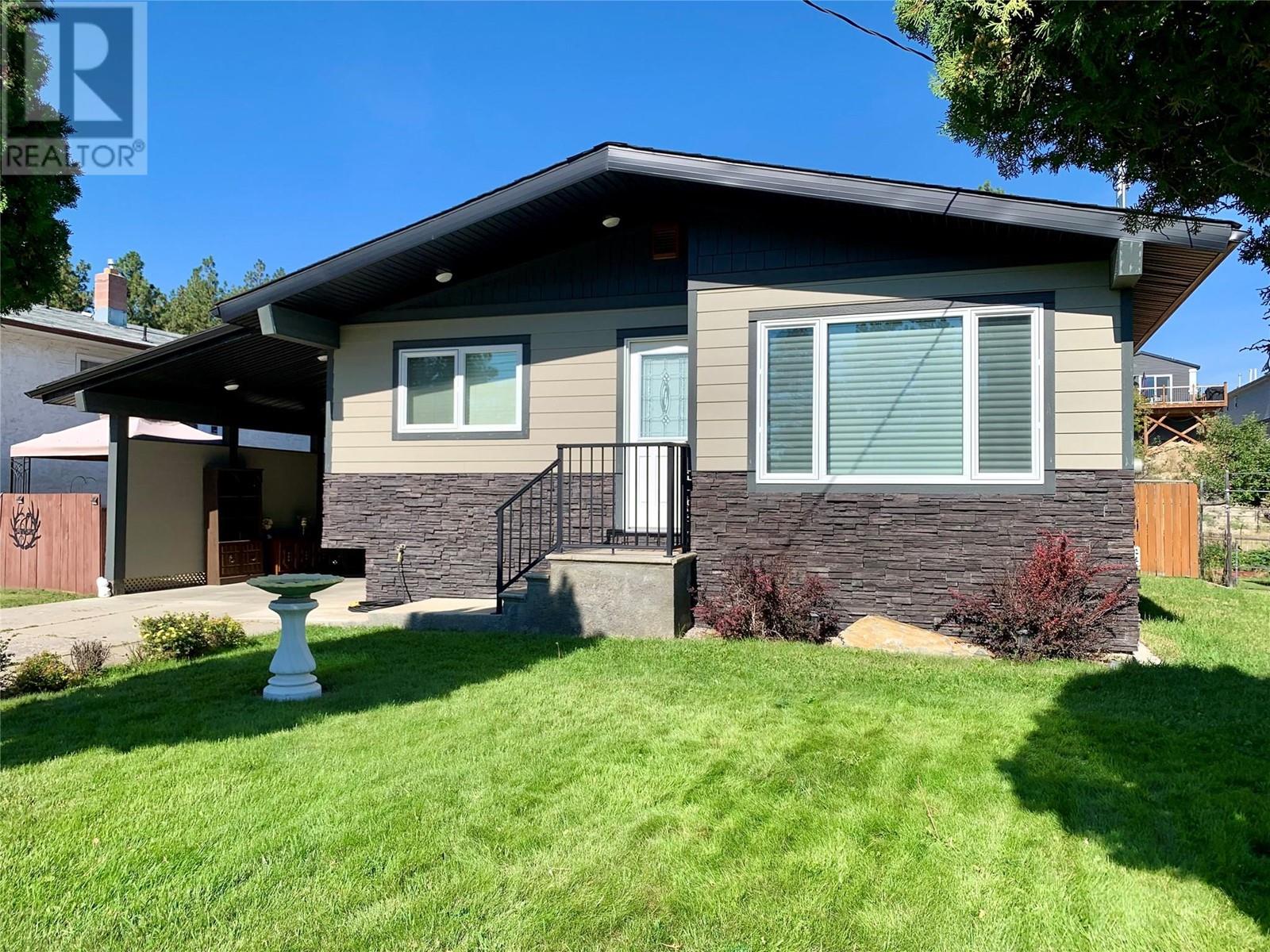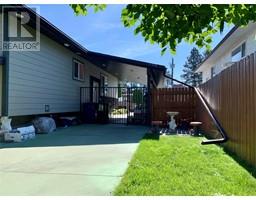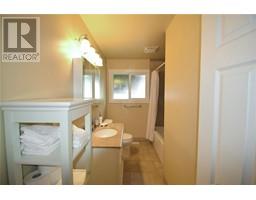4 Bedroom
1 Bathroom
1601 sqft
Forced Air
$599,900
Discover your dream home with this stunning 3+1 bedroom residence! Boasting an updated roof, hardi board siding, and vinyl windows, this property offers durability and modern appeal. The newer exterior doors, aluminum soffit, and fascia further enhance the home's aesthetic and functionality. Nestled on a beautifully landscaped .211-acre lot, the fenced yard provides ample space and privacy, perfect for outdoor enjoyment. With a concrete driveway and an attached carport for parking and convenient alley access. The outside basement entry adds versatility to this already impressive home. Don't miss the opportunity to make this your next or first home! (id:46227)
Property Details
|
MLS® Number
|
10327300 |
|
Property Type
|
Single Family |
|
Neigbourhood
|
Northwest Cranbrook |
Building
|
Bathroom Total
|
1 |
|
Bedrooms Total
|
4 |
|
Constructed Date
|
1966 |
|
Construction Style Attachment
|
Detached |
|
Exterior Finish
|
Composite Siding |
|
Heating Type
|
Forced Air |
|
Roof Material
|
Asphalt Shingle |
|
Roof Style
|
Unknown |
|
Stories Total
|
2 |
|
Size Interior
|
1601 Sqft |
|
Type
|
House |
|
Utility Water
|
Municipal Water |
Parking
Land
|
Acreage
|
No |
|
Sewer
|
Municipal Sewage System |
|
Size Irregular
|
0.21 |
|
Size Total
|
0.21 Ac|under 1 Acre |
|
Size Total Text
|
0.21 Ac|under 1 Acre |
|
Zoning Type
|
Residential |
Rooms
| Level |
Type |
Length |
Width |
Dimensions |
|
Basement |
Recreation Room |
|
|
10'7'' x 27'2'' |
|
Basement |
Bedroom |
|
|
10'10'' x 10'5'' |
|
Main Level |
Full Bathroom |
|
|
Measurements not available |
|
Main Level |
Bedroom |
|
|
14'7'' x 9'2'' |
|
Main Level |
Primary Bedroom |
|
|
12'2'' x 11'5'' |
|
Main Level |
Bedroom |
|
|
12'2'' x 10'2'' |
|
Main Level |
Living Room |
|
|
15'9'' x 16'5'' |
|
Main Level |
Dining Room |
|
|
8'2'' x 11' |
|
Main Level |
Kitchen |
|
|
9'2'' x 11' |
https://www.realtor.ca/real-estate/27601449/509-hurry-avenue-nw-cranbrook-northwest-cranbrook
























































