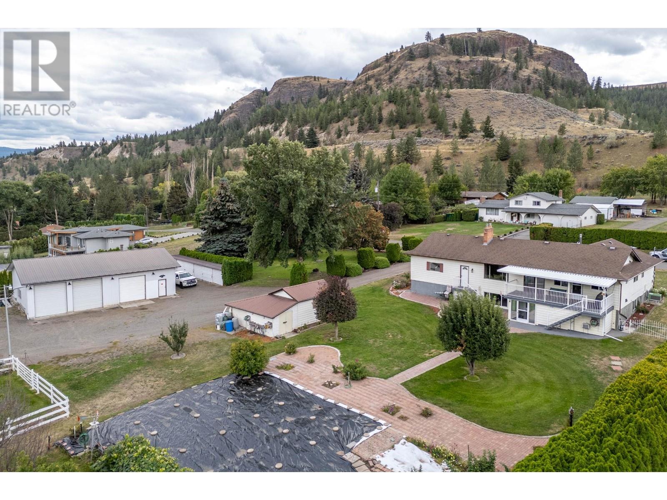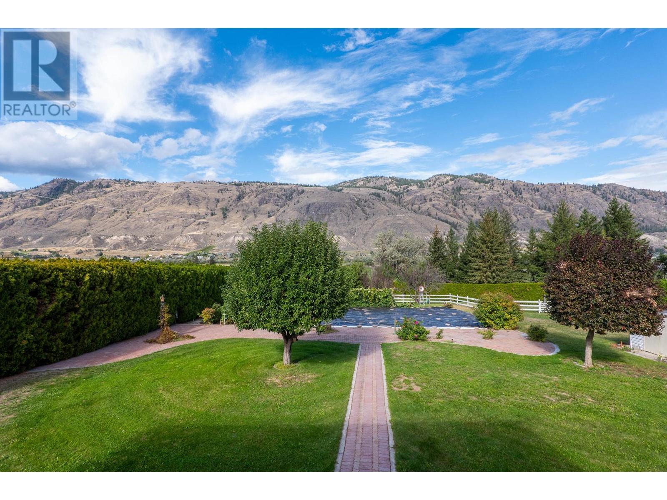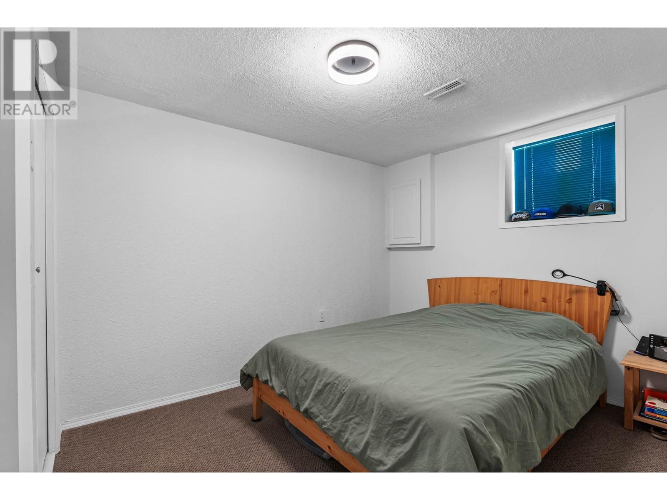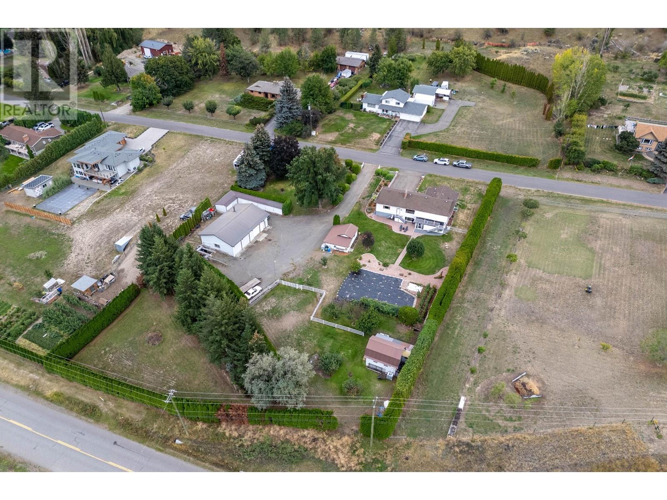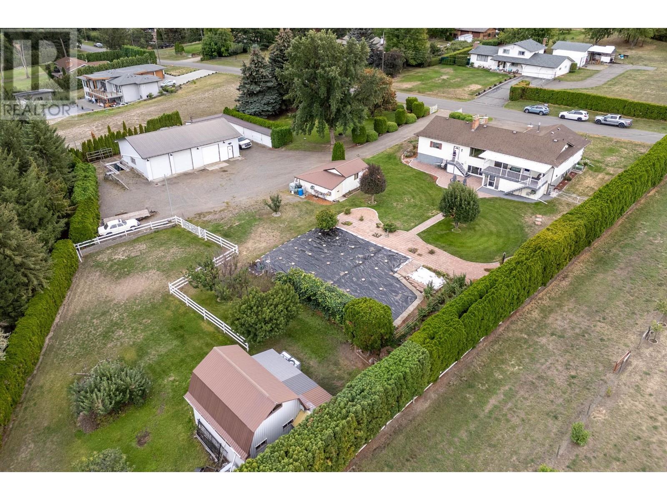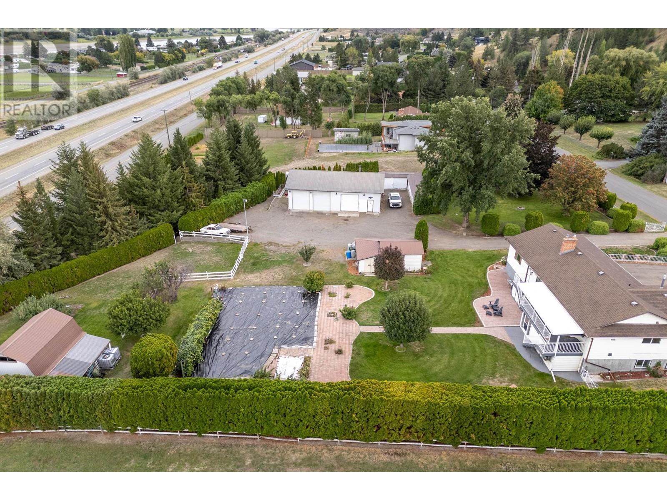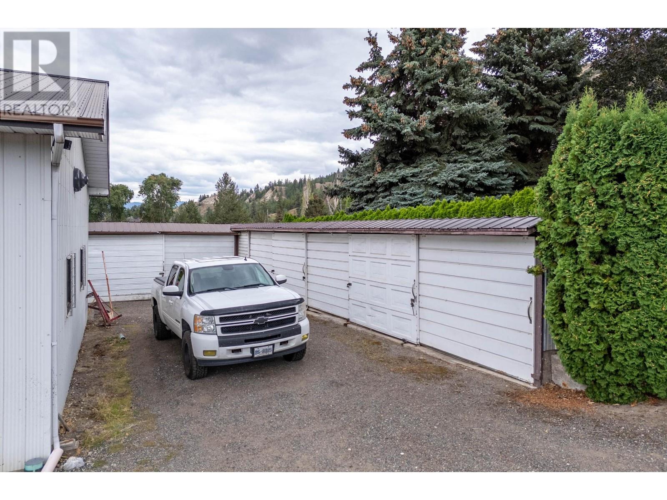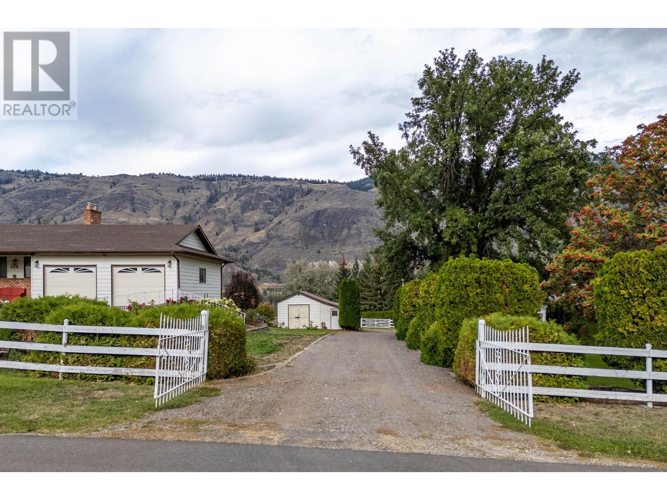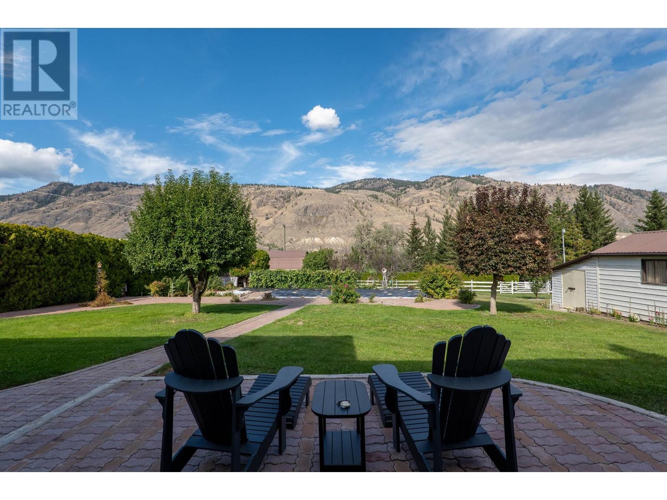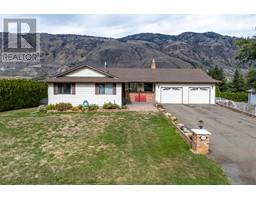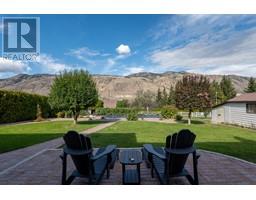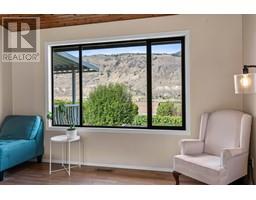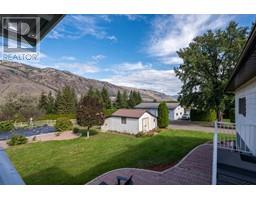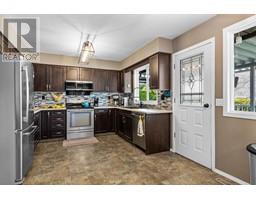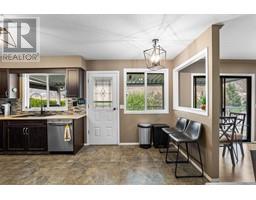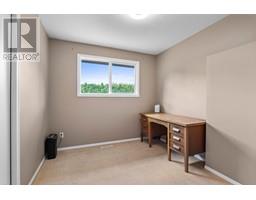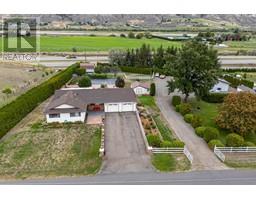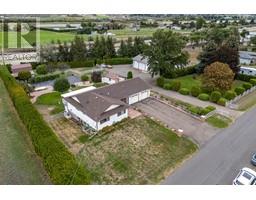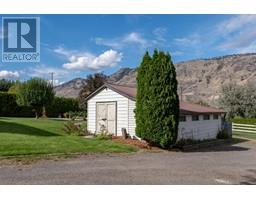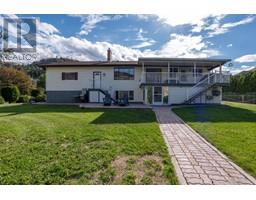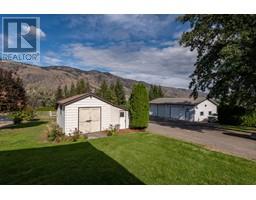4 Bedroom
3 Bathroom
2568 sqft
Ranch
Fireplace
Forced Air, See Remarks
Acreage
$1,200,000
VERY seldom can you find a property with a dream 50 x 30 shop, classic barn with hay loft & fenced pasture, and enormous garden with 6 fruit trees and the ability to have a fire-pit just outside of city limits! Located on Durango Rd's sunny westerly side, this 1.6 acre property is only 24km's from downtown Kamloops, and 35km's from Chase and the activities of the Shuswap! Fully fenced and cross fences with multiple out buildings (barn, shop, wood / storage shed, garden shed) and fully irrigated! The 4 bedroom 3 bathroom home has a beautifully updated kitchen, new paint, new lighting, updated furnace, updated windows, huge storage and vaulted living room overlooking your property!! If you've ever dreamed of this lifestyle, this may be what you've been waiting for!!! (id:46227)
Property Details
|
MLS® Number
|
181062 |
|
Property Type
|
Single Family |
|
Neigbourhood
|
Campbell Creek/Deloro |
|
Community Name
|
Campbell Creek/Deloro |
|
Parking Space Total
|
2 |
Building
|
Bathroom Total
|
3 |
|
Bedrooms Total
|
4 |
|
Architectural Style
|
Ranch |
|
Basement Type
|
Full |
|
Constructed Date
|
1979 |
|
Construction Style Attachment
|
Detached |
|
Exterior Finish
|
Vinyl Siding |
|
Fireplace Fuel
|
Gas |
|
Fireplace Present
|
Yes |
|
Fireplace Type
|
Unknown |
|
Flooring Type
|
Mixed Flooring |
|
Half Bath Total
|
2 |
|
Heating Type
|
Forced Air, See Remarks |
|
Roof Material
|
Asphalt Shingle |
|
Roof Style
|
Unknown |
|
Size Interior
|
2568 Sqft |
|
Type
|
House |
|
Utility Water
|
Co-operative Well |
Parking
|
See Remarks
|
|
|
Attached Garage
|
2 |
Land
|
Acreage
|
Yes |
|
Size Irregular
|
1.61 |
|
Size Total
|
1.61 Ac|1 - 5 Acres |
|
Size Total Text
|
1.61 Ac|1 - 5 Acres |
|
Zoning Type
|
Unknown |
Rooms
| Level |
Type |
Length |
Width |
Dimensions |
|
Basement |
Laundry Room |
|
|
12'10'' x 10'8'' |
|
Basement |
Family Room |
|
|
12'4'' x 19'4'' |
|
Basement |
Foyer |
|
|
19'9'' x 10'11'' |
|
Basement |
Office |
|
|
10'3'' x 10'11'' |
|
Basement |
Bedroom |
|
|
9'5'' x 12'10'' |
|
Basement |
Full Bathroom |
|
|
Measurements not available |
|
Main Level |
Living Room |
|
|
13'0'' x 20'9'' |
|
Main Level |
Kitchen |
|
|
16'5'' x 10'11'' |
|
Main Level |
Partial Ensuite Bathroom |
|
|
Measurements not available |
|
Main Level |
Dining Room |
|
|
9'1'' x 10'11'' |
|
Main Level |
Bedroom |
|
|
11'2'' x 12'10'' |
|
Main Level |
Other |
|
|
9'4'' x 5'5'' |
|
Main Level |
Primary Bedroom |
|
|
11'11'' x 13'5'' |
|
Main Level |
Storage |
|
|
12'3'' x 9'5'' |
|
Main Level |
Bedroom |
|
|
8'11'' x 9'11'' |
|
Main Level |
Full Bathroom |
|
|
Measurements not available |
https://www.realtor.ca/real-estate/27452418/509-durango-drive-kamloops-campbell-creekdeloro


