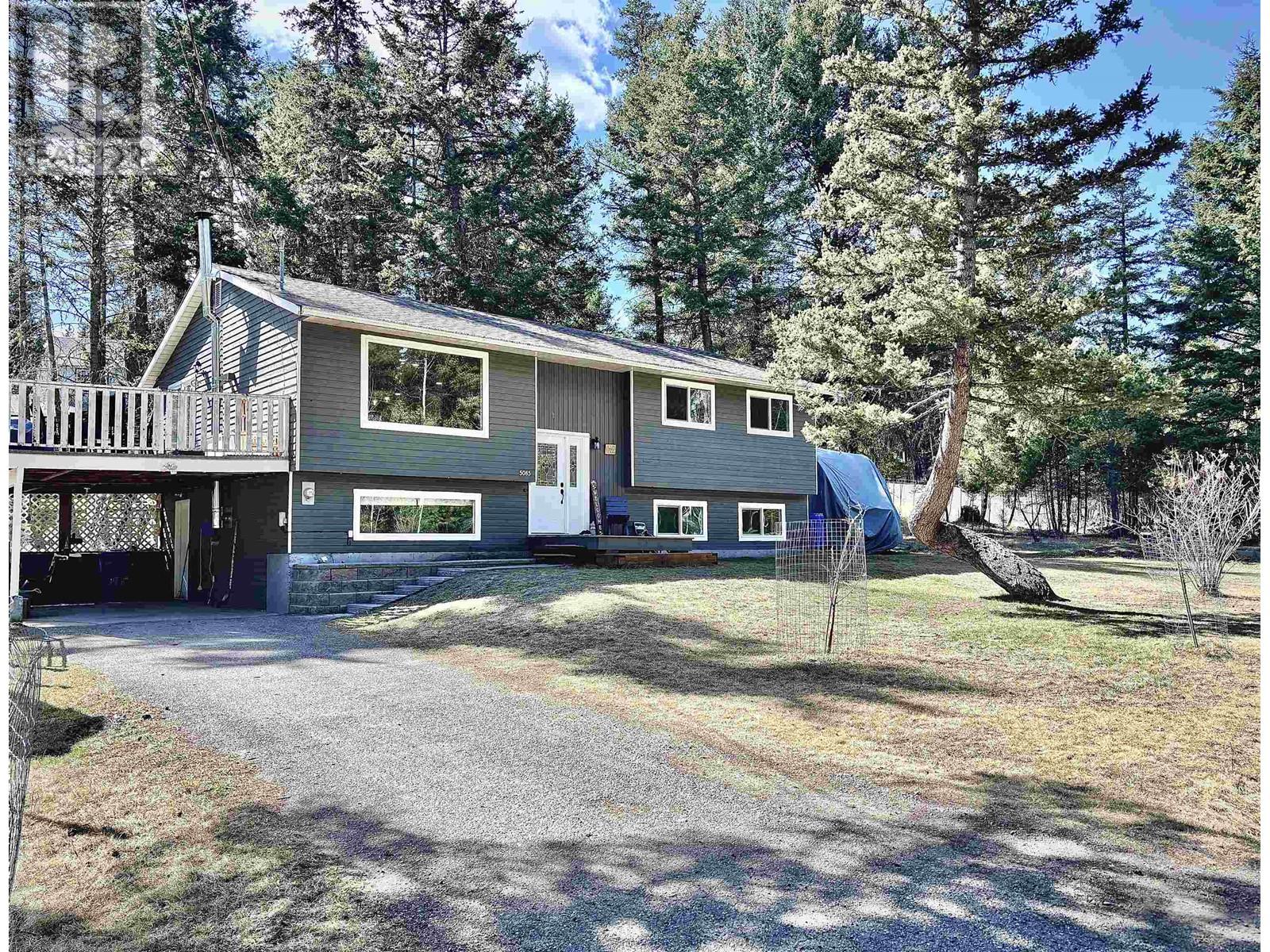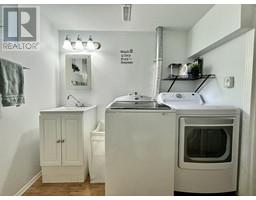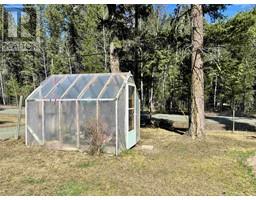5 Bedroom
3 Bathroom
2166 sqft
Split Level Entry
Fireplace
Forced Air
$499,900
Tastefully updated family home in the desirable 108 subdivision. This bright and spacious home is sure to impress from the moment you walk in the door. Much thought was put into the design of this home, including the updated kitchen, flooring, bathrooms, wall colours, and much more. Must see to fully appreciate! Thinking about being more self sufficient? The garden and greenhouse are established and ready to go. There is even a chicken coop with fenced in run. Included in the sale is a natural gas BBQ that is already hooked up, just waiting to be enjoyed. All this just minutes walk to Walker Valley where you can enjoy miles and miles of nature to explore. There is something for everyone with this property. Check it out before it's gone! (id:46227)
Property Details
|
MLS® Number
|
R2872290 |
|
Property Type
|
Single Family |
Building
|
Bathroom Total
|
3 |
|
Bedrooms Total
|
5 |
|
Appliances
|
Washer, Dryer, Refrigerator, Stove, Dishwasher |
|
Architectural Style
|
Split Level Entry |
|
Basement Development
|
Finished |
|
Basement Type
|
Full (finished) |
|
Constructed Date
|
1982 |
|
Construction Style Attachment
|
Detached |
|
Fireplace Present
|
Yes |
|
Fireplace Total
|
1 |
|
Foundation Type
|
Concrete Perimeter |
|
Heating Fuel
|
Natural Gas, Wood |
|
Heating Type
|
Forced Air |
|
Roof Material
|
Asphalt Shingle |
|
Roof Style
|
Conventional |
|
Stories Total
|
2 |
|
Size Interior
|
2166 Sqft |
|
Type
|
House |
|
Utility Water
|
Municipal Water |
Parking
Land
|
Acreage
|
No |
|
Size Irregular
|
0.82 |
|
Size Total
|
0.82 Ac |
|
Size Total Text
|
0.82 Ac |
Rooms
| Level |
Type |
Length |
Width |
Dimensions |
|
Basement |
Family Room |
15 ft |
15 ft ,5 in |
15 ft x 15 ft ,5 in |
|
Basement |
Office |
13 ft ,3 in |
11 ft ,3 in |
13 ft ,3 in x 11 ft ,3 in |
|
Basement |
Bedroom 4 |
10 ft ,5 in |
12 ft ,9 in |
10 ft ,5 in x 12 ft ,9 in |
|
Basement |
Bedroom 5 |
8 ft ,8 in |
9 ft ,3 in |
8 ft ,8 in x 9 ft ,3 in |
|
Basement |
Storage |
9 ft ,1 in |
11 ft ,7 in |
9 ft ,1 in x 11 ft ,7 in |
|
Basement |
Foyer |
14 ft ,1 in |
11 ft ,7 in |
14 ft ,1 in x 11 ft ,7 in |
|
Main Level |
Living Room |
15 ft |
13 ft ,8 in |
15 ft x 13 ft ,8 in |
|
Main Level |
Kitchen |
12 ft ,6 in |
11 ft |
12 ft ,6 in x 11 ft |
|
Main Level |
Dining Room |
13 ft |
11 ft |
13 ft x 11 ft |
|
Main Level |
Primary Bedroom |
13 ft ,3 in |
12 ft ,6 in |
13 ft ,3 in x 12 ft ,6 in |
|
Main Level |
Bedroom 2 |
9 ft ,6 in |
10 ft ,2 in |
9 ft ,6 in x 10 ft ,2 in |
|
Main Level |
Bedroom 3 |
9 ft ,7 in |
10 ft ,2 in |
9 ft ,7 in x 10 ft ,2 in |
https://www.realtor.ca/real-estate/26768541/5085-easzee-drive-108-mile-ranch












































































