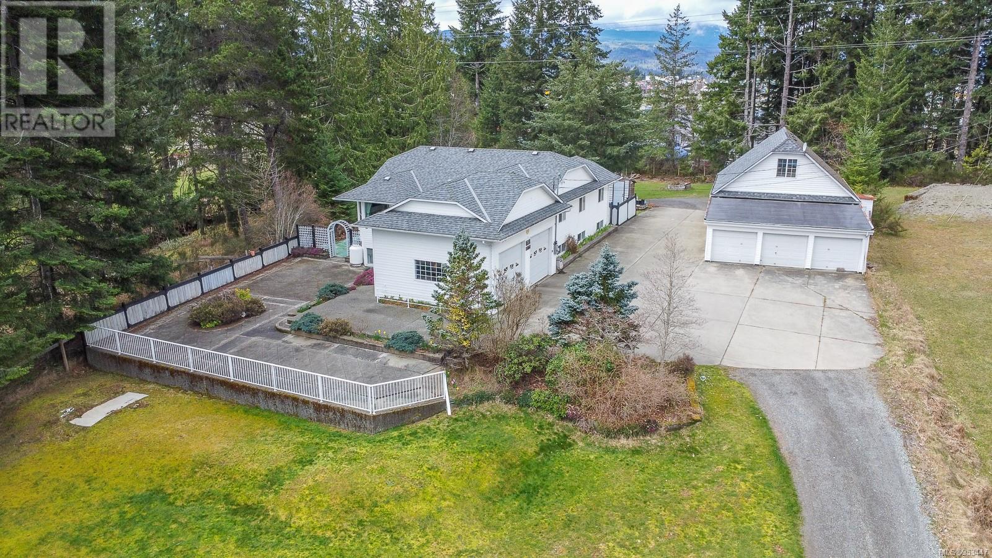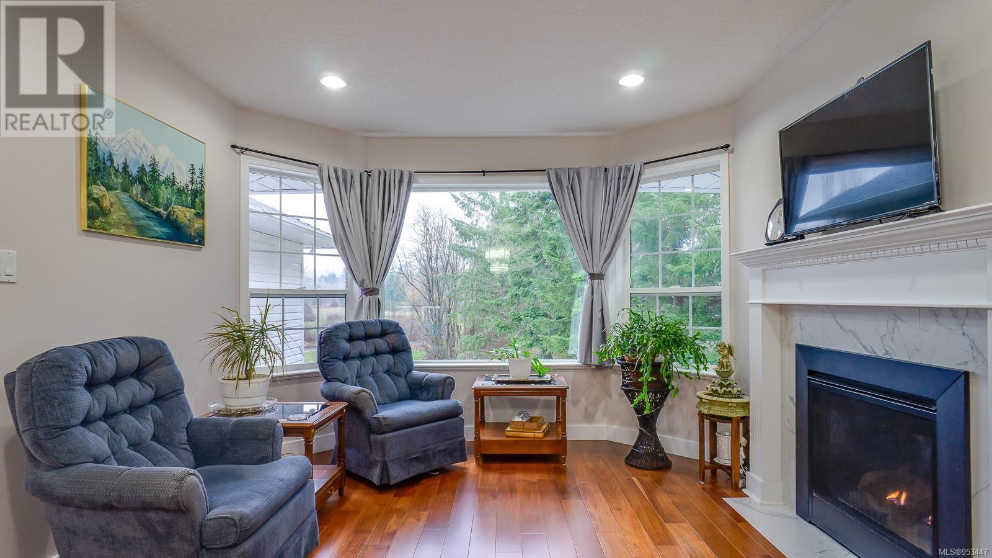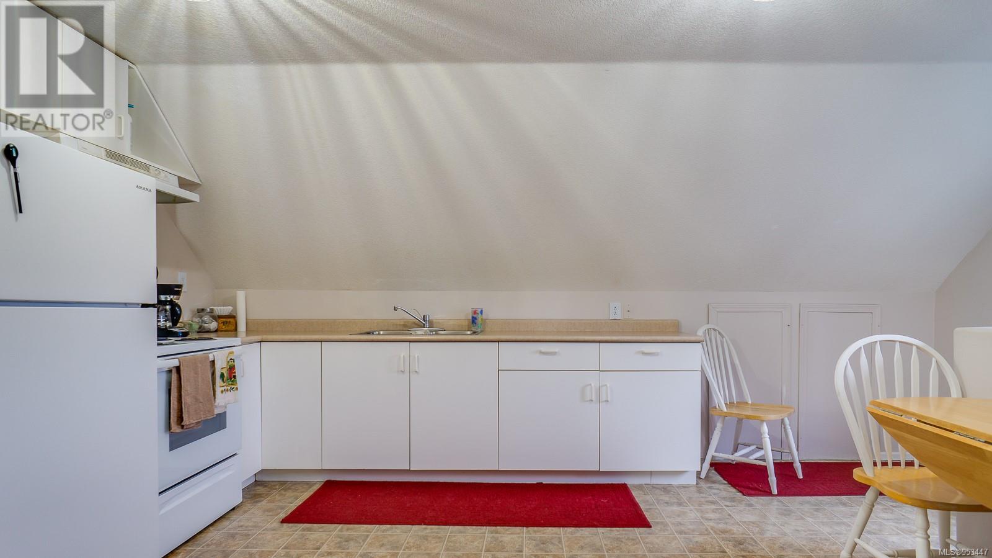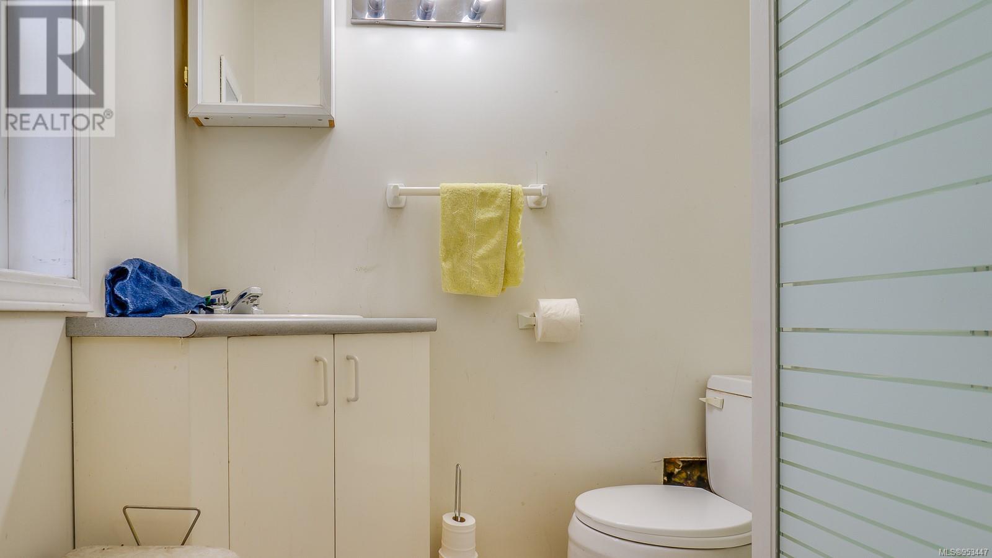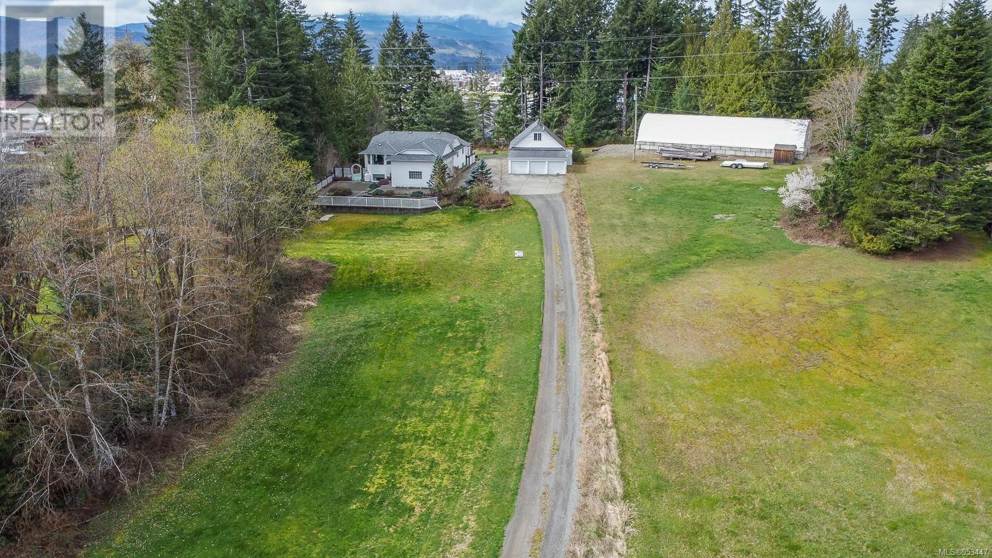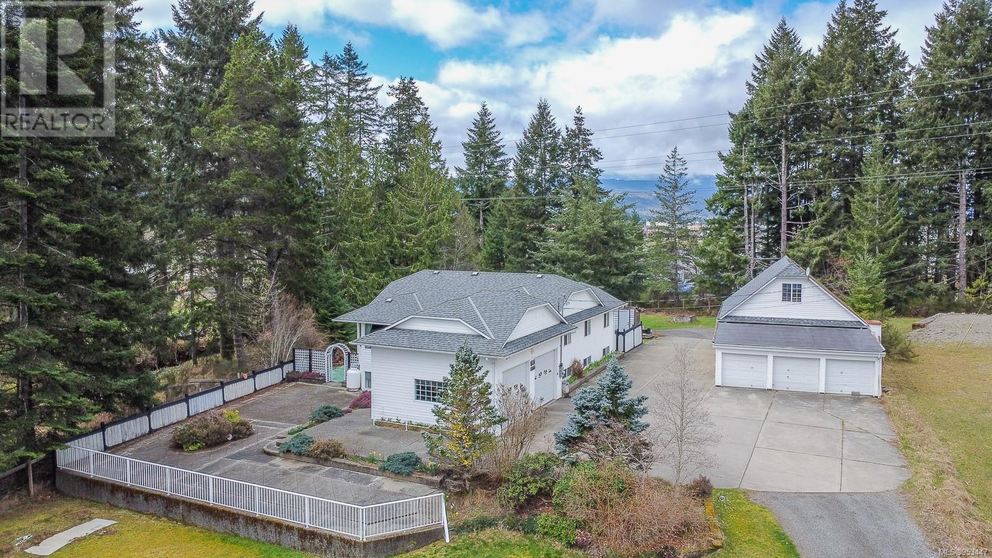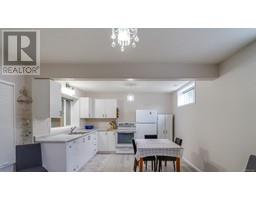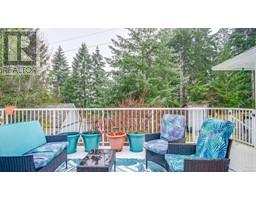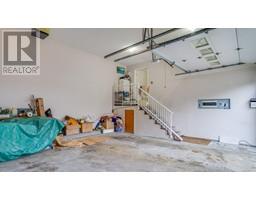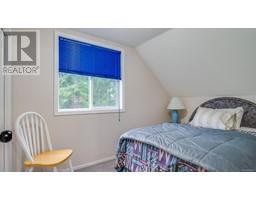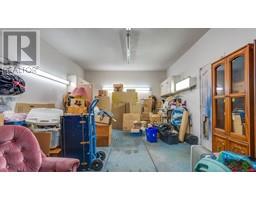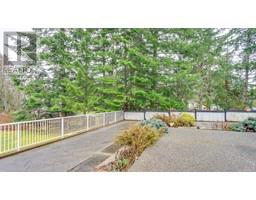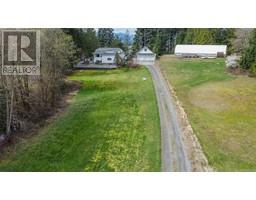6 Bedroom
5 Bathroom
2792 sqft
Contemporary
Fireplace
See Remarks
Forced Air, Heat Pump
Acreage
$989,000
Family home on acreage in rural Cherry Creek. Situated at the end of a no-through road, this home features a spacious living room with gas (propane) fireplace, an adjoining dining area and a bright, well appointed kitchen with eating area and access to a large, private deck. A primary bedroom with double closets and french door access to the deck, two other bedrooms, a 4 piece bath, a laundry room and a two piece powder room complete the main floor. The lower level offers a large two bedroom, self-contained suite (kitchen, living area, 3 piece bath and laundry) with lots of storage and direct outdoor access. The whole house is serviced with a water filter and UV light purification system and has a built in vacuum system. An over-height attached two car garage, several storage buildings, a grand outdoor patio area and a detached shop with five vehicle bays (one with a service pit and another suitable for a paint booth) and a full bathroom on the ground floor and a one bedroom suite above completes this special package. The property is very private, has great mountain views and is walking distance to town...a great opportunity to live in the country and possibly have a mortgage helper. (id:46227)
Property Details
|
MLS® Number
|
953447 |
|
Property Type
|
Single Family |
|
Neigbourhood
|
Alberni Valley |
|
Features
|
Acreage, Private Setting, Other |
|
Parking Space Total
|
10 |
|
Structure
|
Shed, Workshop |
|
View Type
|
Mountain View |
Building
|
Bathroom Total
|
5 |
|
Bedrooms Total
|
6 |
|
Architectural Style
|
Contemporary |
|
Constructed Date
|
1994 |
|
Cooling Type
|
See Remarks |
|
Fireplace Present
|
Yes |
|
Fireplace Total
|
1 |
|
Heating Fuel
|
Electric |
|
Heating Type
|
Forced Air, Heat Pump |
|
Size Interior
|
2792 Sqft |
|
Total Finished Area
|
2792 Sqft |
|
Type
|
House |
Land
|
Access Type
|
Road Access |
|
Acreage
|
Yes |
|
Size Irregular
|
1.17 |
|
Size Total
|
1.17 Ac |
|
Size Total Text
|
1.17 Ac |
|
Zoning Description
|
Ra2 |
|
Zoning Type
|
Residential |
Rooms
| Level |
Type |
Length |
Width |
Dimensions |
|
Lower Level |
Bathroom |
|
|
3-Piece |
|
Lower Level |
Laundry Room |
|
|
7'4 x 5'0 |
|
Lower Level |
Bedroom |
|
|
9'1 x 11'3 |
|
Lower Level |
Bedroom |
|
|
16'10 x 9'10 |
|
Lower Level |
Kitchen |
|
|
15'2 x 12'2 |
|
Lower Level |
Living Room |
|
|
12'2 x 17'4 |
|
Main Level |
Bathroom |
|
|
2-Piece |
|
Main Level |
Bathroom |
|
|
4-Piece |
|
Main Level |
Laundry Room |
|
|
7'2 x 5'2 |
|
Main Level |
Bedroom |
|
|
9'3 x 9'6 |
|
Main Level |
Bedroom |
|
|
9'6 x 8'11 |
|
Main Level |
Primary Bedroom |
|
|
10'5 x 12'2 |
|
Main Level |
Kitchen |
|
|
9'0 x 16'3 |
|
Main Level |
Dining Room |
|
|
8'0 x 13'0 |
|
Main Level |
Living Room |
|
|
14'9 x 11'0 |
|
Other |
Bathroom |
|
|
3-Piece |
|
Other |
Bathroom |
|
|
4-Piece |
|
Other |
Bedroom |
|
|
7'0 x 11'0 |
|
Other |
Living Room/dining Room |
|
|
15'0 x 10'0 |
https://www.realtor.ca/real-estate/26606623/5084-arden-rd-port-alberni-alberni-valley


