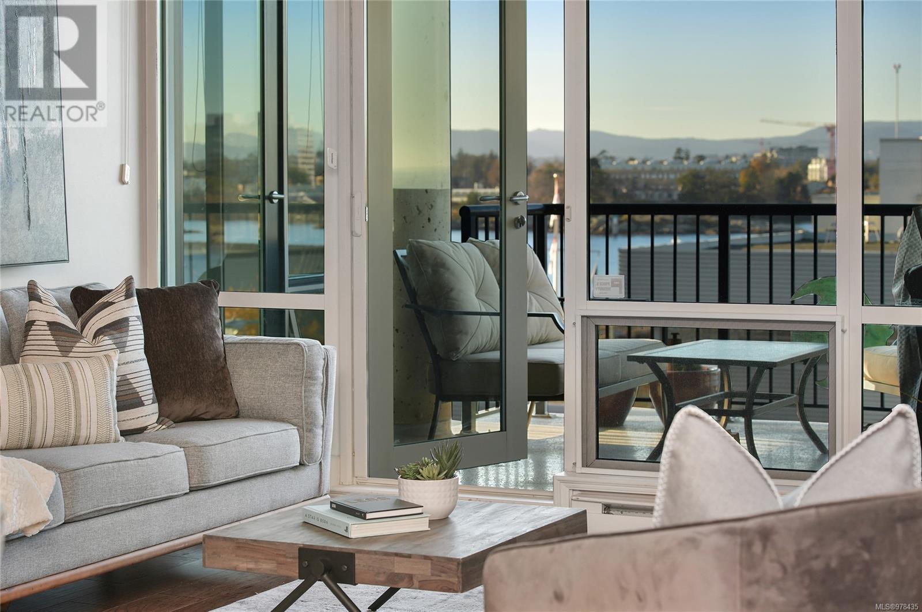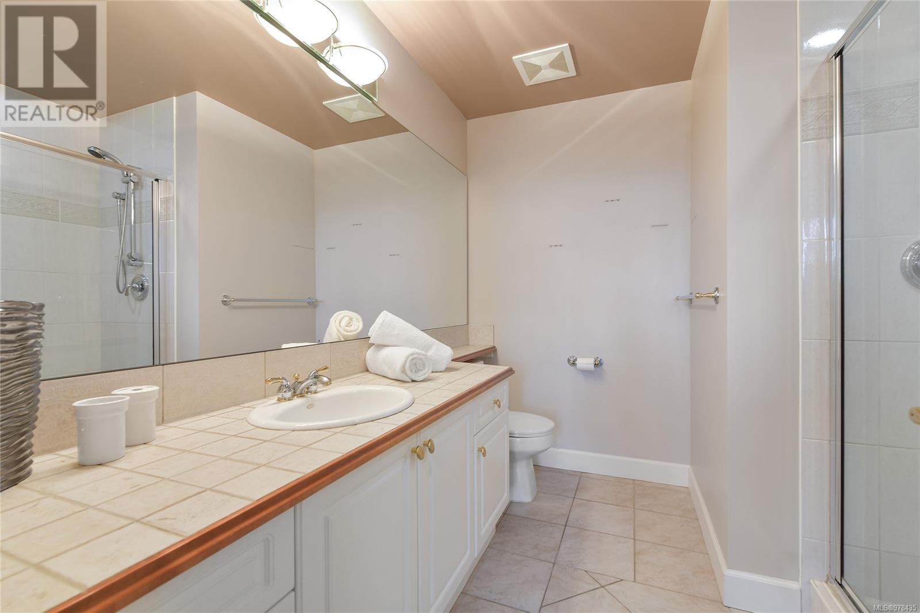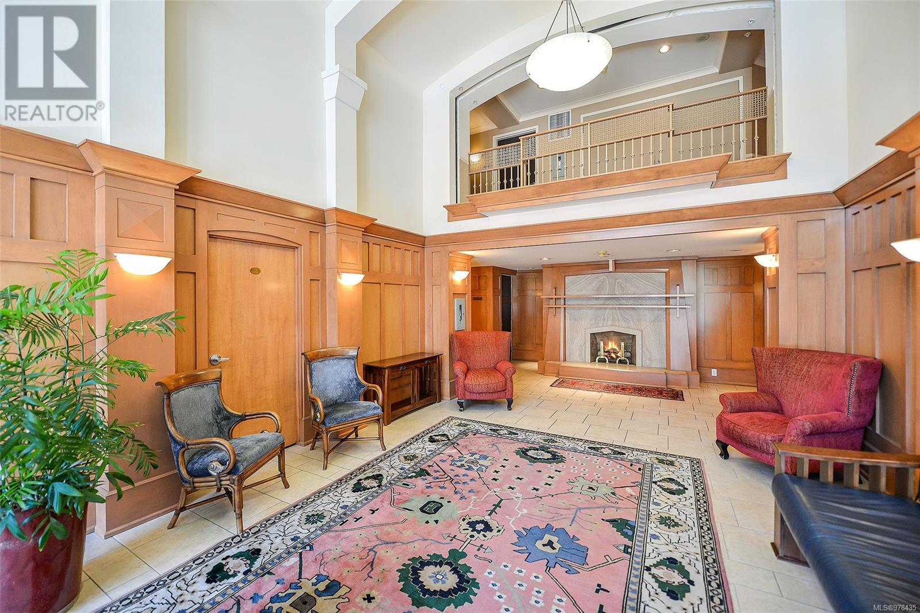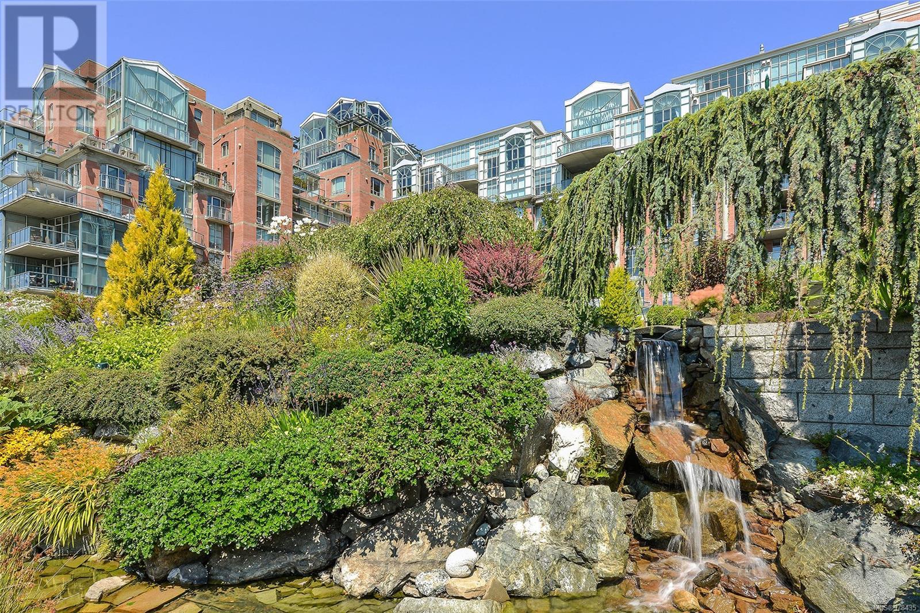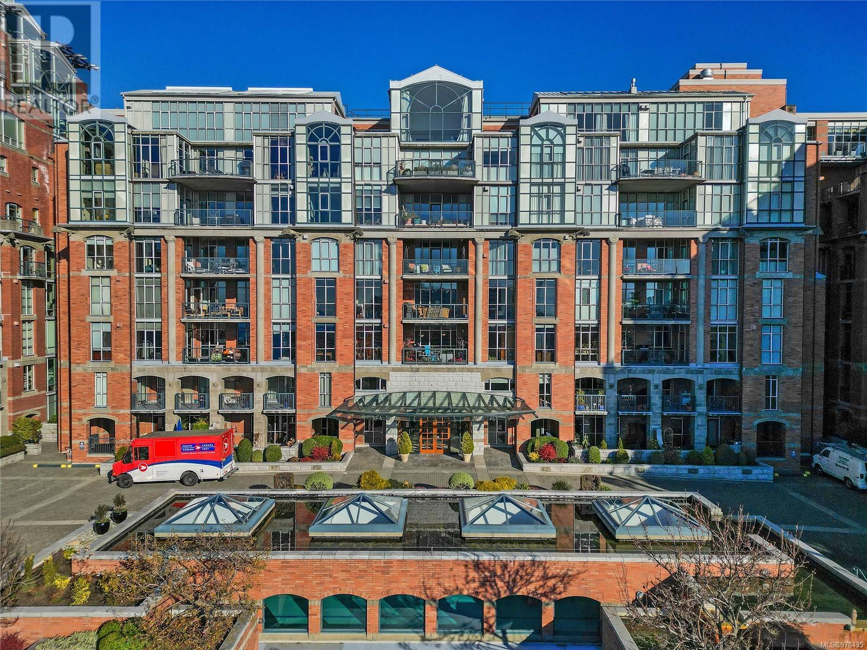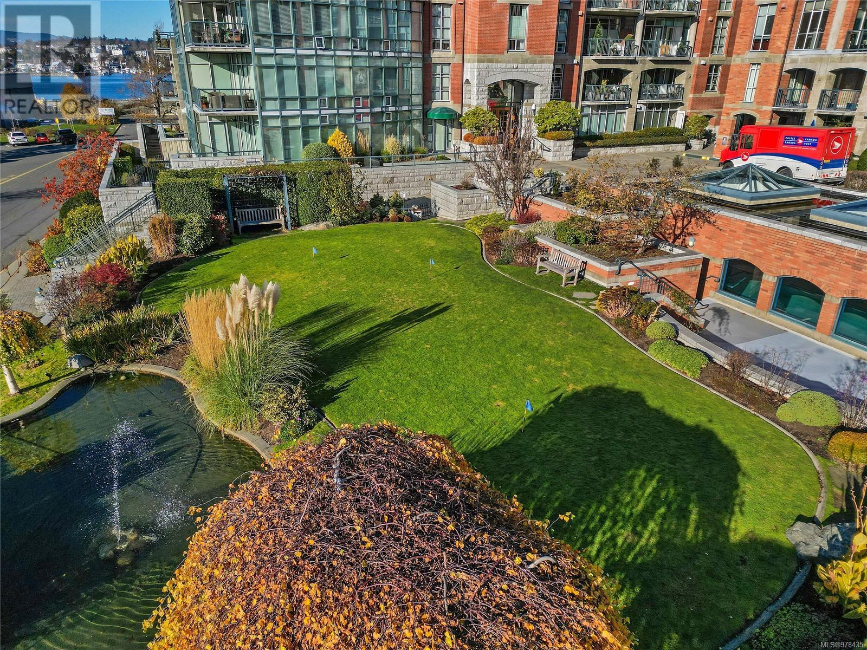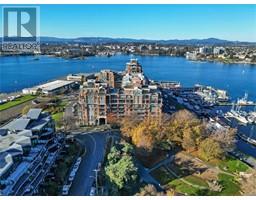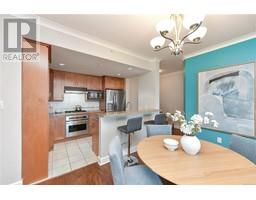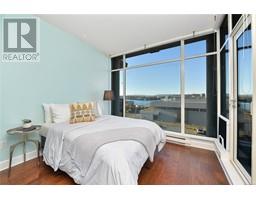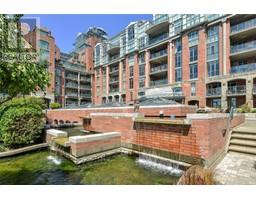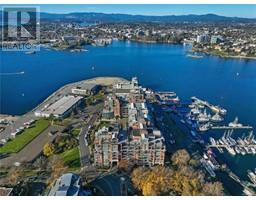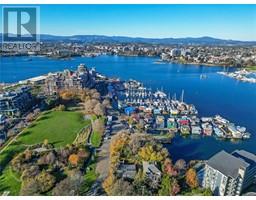2 Bedroom
2 Bathroom
1225 sqft
Fireplace
None
Baseboard Heaters
Waterfront On Ocean
$899,900Maintenance,
$1,130 Monthly
Proudly introducing a luxurious unit with stunning OCEAN VIEWS in the prestigious Shoal Point! Enjoy views of a working harbour including the ferries, yachts, sea planes, fishing boats and cruise ships pass by! This elegant two bedroom, 2 bathroom PLUS DEN unit features floor to ceiling windows that flood the unit with natural light, a cozy gas fireplace, large covered deck perfect for entertaining and welcoming the fresh ocean breeze. This sophisticated high-end residence offers its residents access to numerous wonderful amenities including an indoor pool, hot tub, sauna, fitness center, putting green, workshop, concierge service and surrounded by beautiful landscaping! located in the desirable James Bay neighborhood offering an amazing lifestyle with the perfect blend of location and charm. Walking distance to the the iconic Fisherman's Wharf, Breakwater, Beacon Hill Park, Inner Harbour, Downtown Victoria, Transit, Bike lanes, Dinning, Shopping, Activities and all major amenities. (id:46227)
Property Details
|
MLS® Number
|
978435 |
|
Property Type
|
Single Family |
|
Neigbourhood
|
James Bay |
|
Community Name
|
Shoal Point |
|
Community Features
|
Pets Allowed, Family Oriented |
|
Parking Space Total
|
1 |
|
Plan
|
Vis5030 |
|
View Type
|
City View, Mountain View, Ocean View |
|
Water Front Type
|
Waterfront On Ocean |
Building
|
Bathroom Total
|
2 |
|
Bedrooms Total
|
2 |
|
Constructed Date
|
2000 |
|
Cooling Type
|
None |
|
Fireplace Present
|
Yes |
|
Fireplace Total
|
1 |
|
Heating Fuel
|
Electric, Natural Gas |
|
Heating Type
|
Baseboard Heaters |
|
Size Interior
|
1225 Sqft |
|
Total Finished Area
|
1084 Sqft |
|
Type
|
Apartment |
Parking
Land
|
Acreage
|
No |
|
Size Irregular
|
1084 |
|
Size Total
|
1084 Sqft |
|
Size Total Text
|
1084 Sqft |
|
Zoning Type
|
Residential/commercial |
Rooms
| Level |
Type |
Length |
Width |
Dimensions |
|
Main Level |
Bedroom |
|
|
9'11 x 9'2 |
|
Main Level |
Bathroom |
|
|
7'3 x 4'11 |
|
Main Level |
Den |
|
|
9'5 x 6'6 |
|
Main Level |
Kitchen |
|
|
10'8 x 8'7 |
|
Main Level |
Dining Room |
|
|
14'7 x 11'1 |
|
Main Level |
Living Room |
|
|
12'2 x 9'6 |
|
Main Level |
Primary Bedroom |
|
|
11'11 x 11'11 |
|
Main Level |
Bathroom |
|
|
8'8 x 7'9 |
|
Main Level |
Laundry Room |
|
|
5'1 x 4'10 |
|
Main Level |
Entrance |
|
|
10'1 x 8'2 |
https://www.realtor.ca/real-estate/27529947/508-21-dallas-rd-victoria-james-bay





