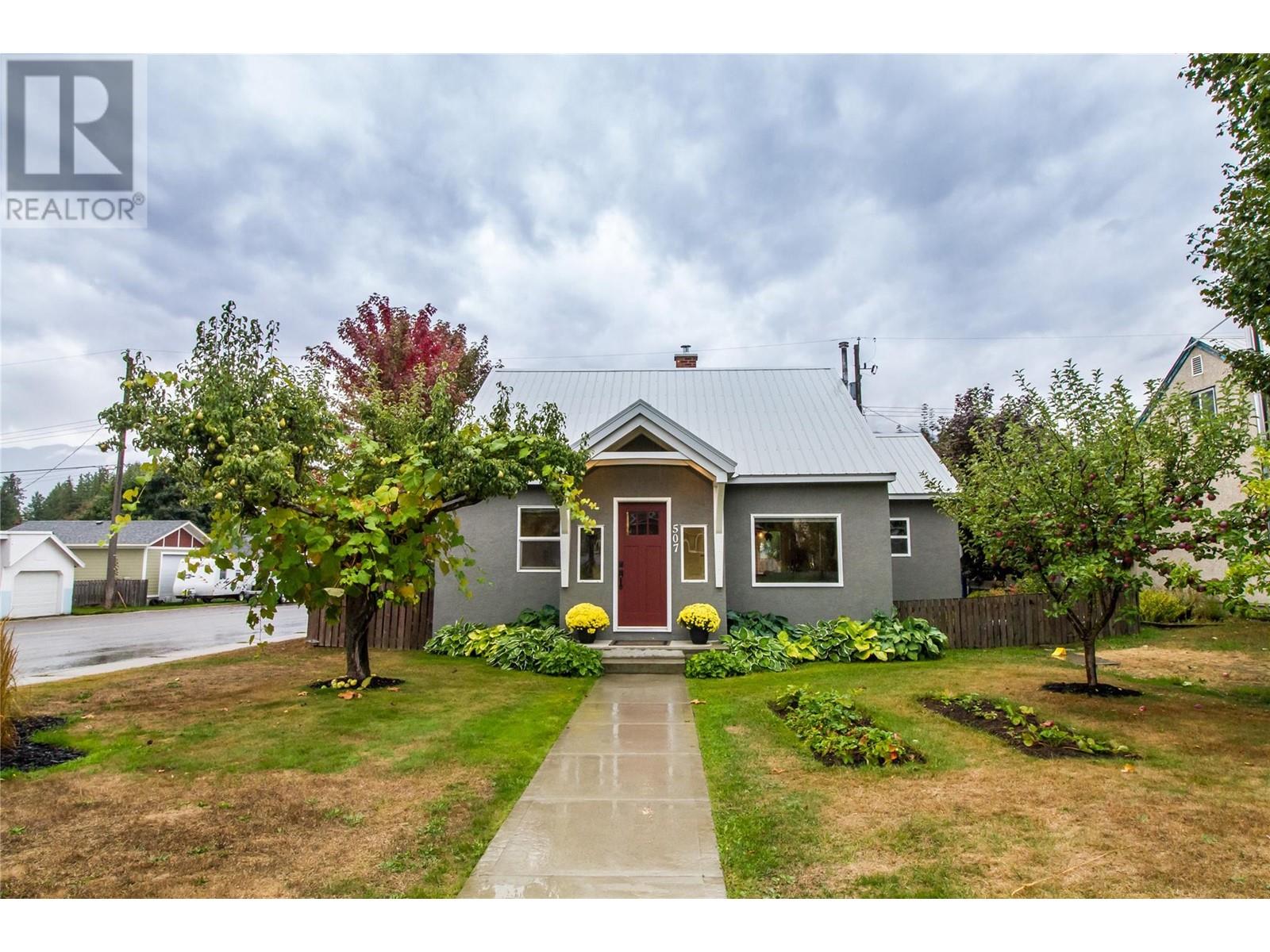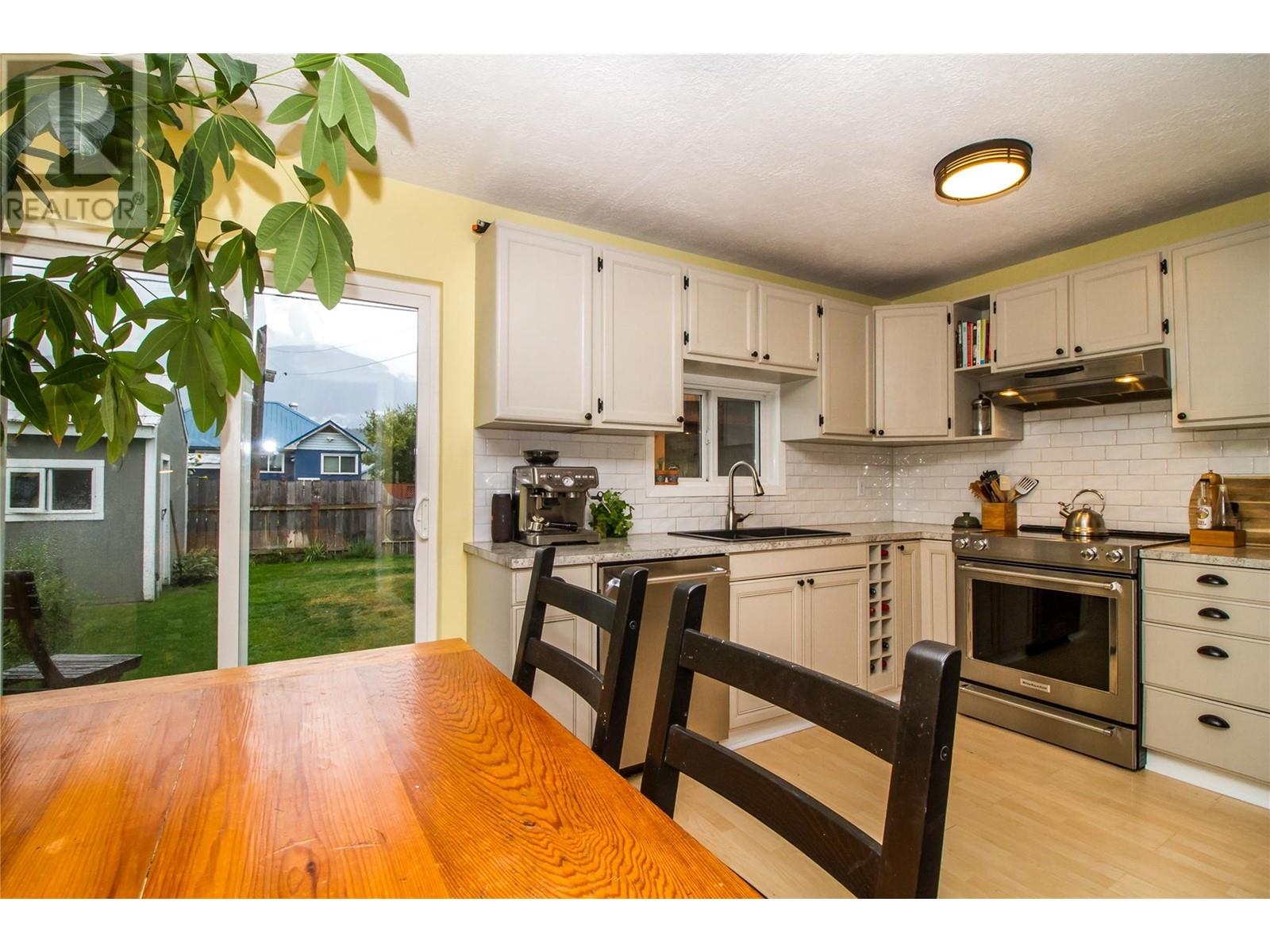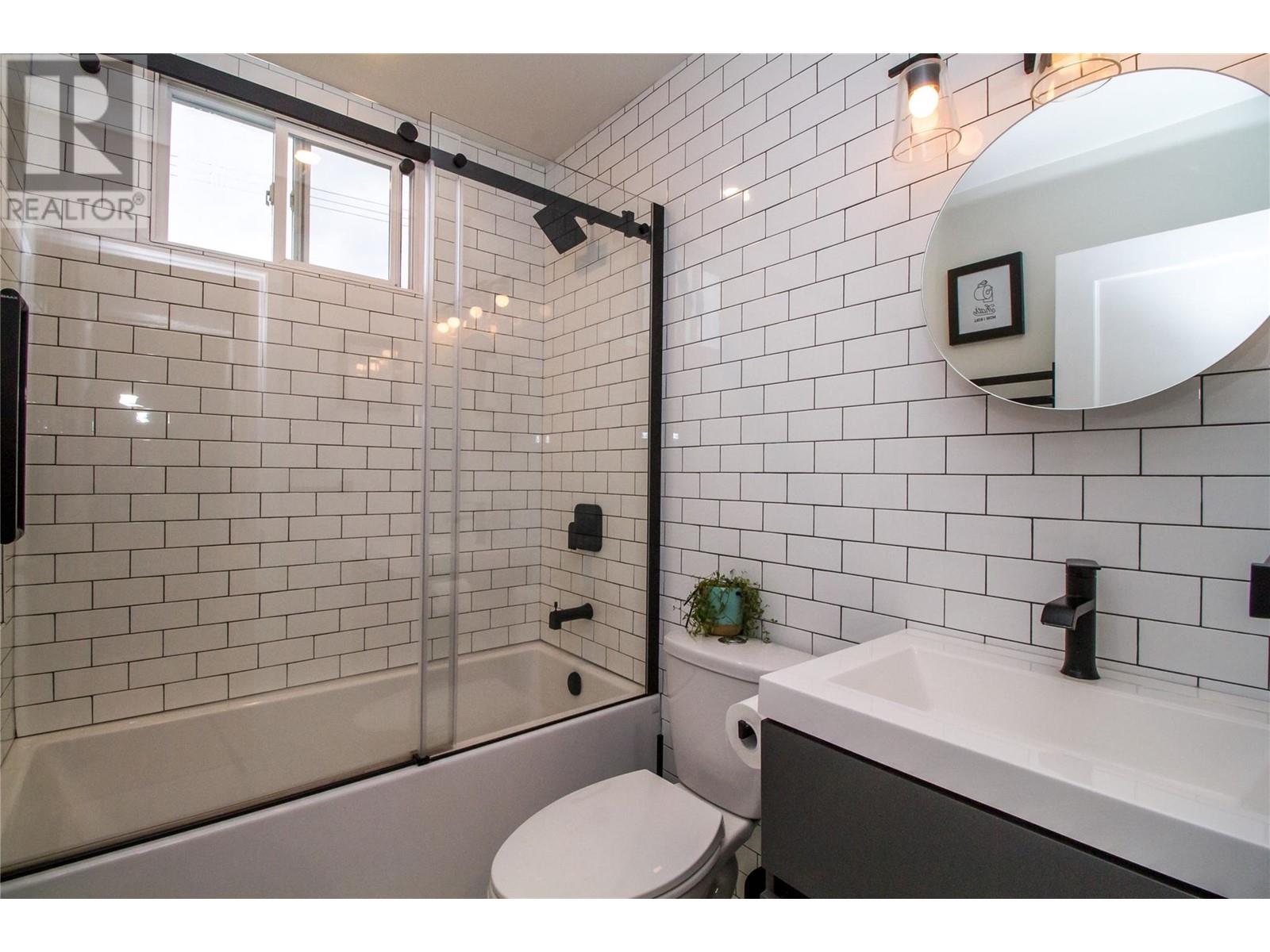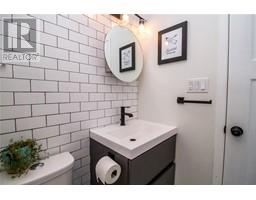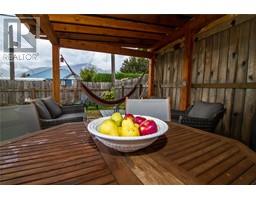4 Bedroom
2 Bathroom
1310 sqft
Fireplace
Window Air Conditioner
Forced Air, See Remarks
Landscaped
$769,000
This 1,200 sq. ft., 4-bed, 2-bath home is a true Revelstoke gem, offering a balance of modern updates and convenience in an unbeatable location. The home’s interior has been thoughtfully updated to combine style with function. The eat-in kitchen features new cabinetry, a subway tile backsplash, and stainless steel appliances, all opening into a spacious living area complete with a new pellet stove. The main floor includes two large bedrooms and a fully renovated 4-piece bathroom, while upstairs offers two additional bedrooms and a new 2-piece powder room. Outside, the property features a fully fenced yard, a single-car garage, a charming flagstone and timber-frame cabana, and mature fruit trees. Upgrades throughout the home include an updated electrical system with a 200-amp panel, a 2-year-old metal roof, newer windows, and a brand-new hot water tank, ensuring the home is both comfortable and move-in ready. Located within walking distance of the iconic Mackenzie Avenue, Revelstoke Mountain Resort Ski shuttle, elementary and high schools, recreation and everything else Revelstoke has to offer. Call to see today! (id:46227)
Property Details
|
MLS® Number
|
10327107 |
|
Property Type
|
Single Family |
|
Neigbourhood
|
Revelstoke |
|
Amenities Near By
|
Golf Nearby, Airport, Park, Recreation, Schools, Shopping, Ski Area |
|
Community Features
|
Family Oriented |
|
Features
|
Corner Site |
|
Parking Space Total
|
1 |
|
View Type
|
Mountain View |
Building
|
Bathroom Total
|
2 |
|
Bedrooms Total
|
4 |
|
Appliances
|
Refrigerator, Dishwasher, Dryer, Range - Electric, Washer |
|
Constructed Date
|
1946 |
|
Construction Style Attachment
|
Detached |
|
Cooling Type
|
Window Air Conditioner |
|
Exterior Finish
|
Stucco |
|
Fireplace Present
|
Yes |
|
Fireplace Type
|
Free Standing Metal,stove |
|
Flooring Type
|
Carpeted, Laminate, Linoleum, Tile |
|
Half Bath Total
|
1 |
|
Heating Type
|
Forced Air, See Remarks |
|
Roof Material
|
Steel |
|
Roof Style
|
Unknown |
|
Stories Total
|
2 |
|
Size Interior
|
1310 Sqft |
|
Type
|
House |
|
Utility Water
|
Municipal Water |
Parking
Land
|
Acreage
|
No |
|
Fence Type
|
Fence |
|
Land Amenities
|
Golf Nearby, Airport, Park, Recreation, Schools, Shopping, Ski Area |
|
Landscape Features
|
Landscaped |
|
Sewer
|
Municipal Sewage System |
|
Size Frontage
|
50 Ft |
|
Size Irregular
|
0.1 |
|
Size Total
|
0.1 Ac|under 1 Acre |
|
Size Total Text
|
0.1 Ac|under 1 Acre |
|
Zoning Type
|
Unknown |
Rooms
| Level |
Type |
Length |
Width |
Dimensions |
|
Second Level |
Partial Bathroom |
|
|
3'9'' x 5'4'' |
|
Second Level |
Bedroom |
|
|
11'9'' x 9'6'' |
|
Second Level |
Bedroom |
|
|
9'7'' x 10'9'' |
|
Main Level |
Foyer |
|
|
7'4'' x 3'6'' |
|
Main Level |
4pc Bathroom |
|
|
7'0'' x 5'5'' |
|
Main Level |
Bedroom |
|
|
12'0'' x 11'5'' |
|
Main Level |
Primary Bedroom |
|
|
10'0'' x 13'4'' |
|
Main Level |
Dining Room |
|
|
9'0'' x 12'3'' |
|
Main Level |
Kitchen |
|
|
9'6'' x 8'0'' |
|
Main Level |
Living Room |
|
|
14'7'' x 11'6'' |
https://www.realtor.ca/real-estate/27594824/507-seventh-street-e-revelstoke-revelstoke



