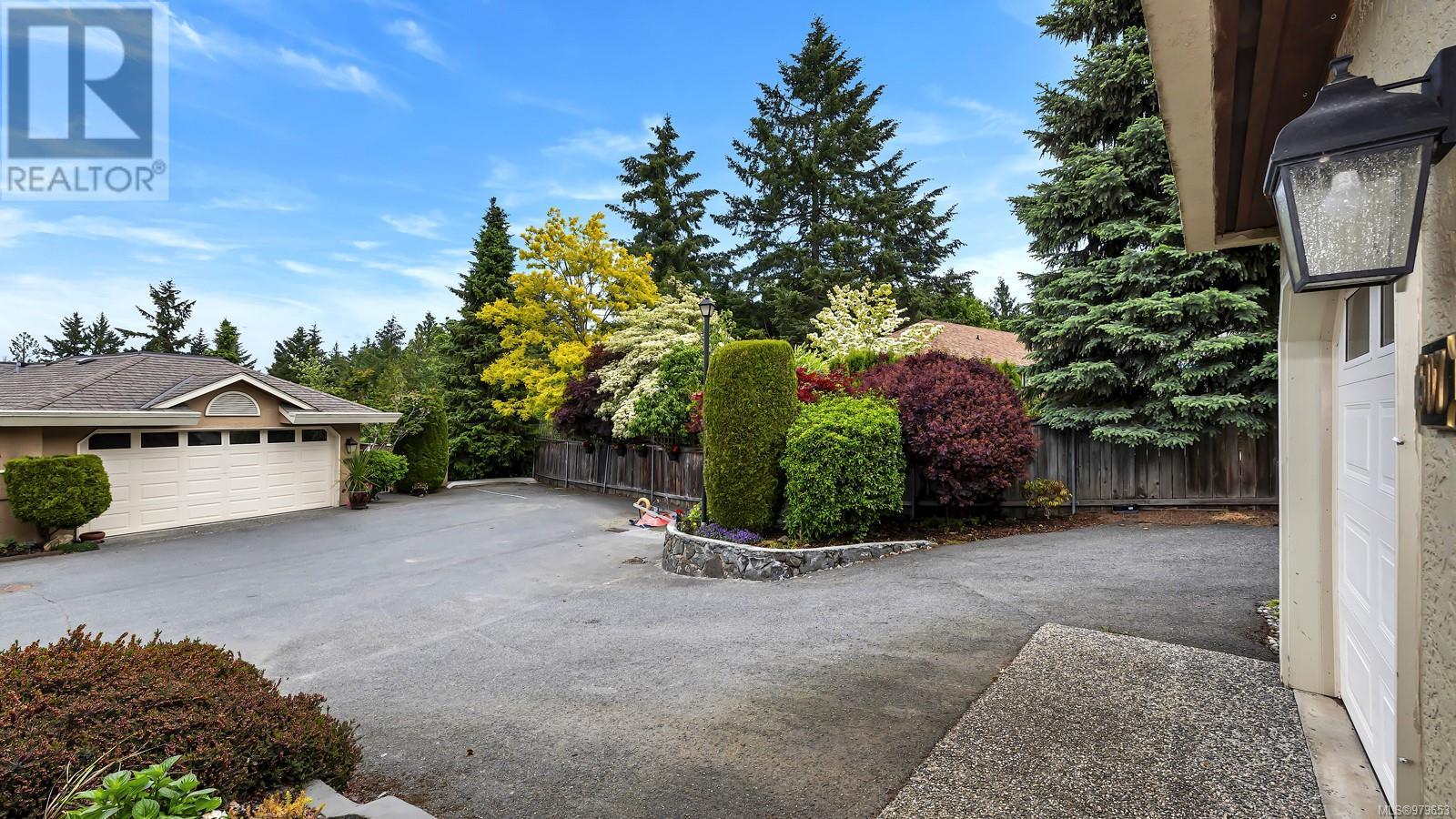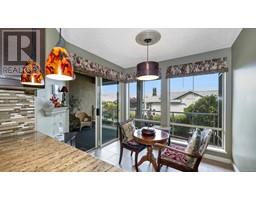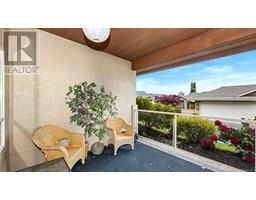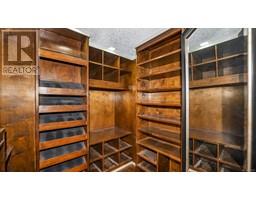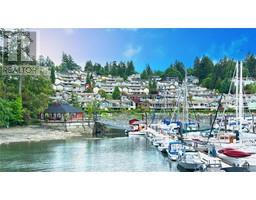507 6880 Wallace Dr Central Saanich, British Columbia V8M 1N8
$849,900Maintenance,
$305 Monthly
Maintenance,
$305 MonthlyNEW LISTING ALERT! Now priced at BC Assessment value, making it one of Greater Victoria’s best deals! Welcome to PORT ROYALE ESTATES in Brentwood Bay, a prestigious gated community where privacy and charm come together beautifully. This spacious 2-bedroom, 2-bathroom townhome offers a thoughtfully designed layout and fantastic updates throughout. The expansive primary bedroom fits a king-size bed, featuring a custom walk-in closet and a stunning ensuite. The kitchen has been tastefully upgraded with new granite countertops, updated cabinetry, lighting, and modern appliances. Enjoy the bright and inviting living space, complete with a patio door that opens onto a vast, covered patio with lovely garden views. The second bedroom is fitted with a built-in Murphy bed, and there’s a dedicated office with French doors, a large laundry room, and a full dining room. Unique to this unit is a private driveway and parking, with no side neighbours, situated on a quiet, no-through road. Steps away from Anglers Anchorage Marina, walking trails, and just minutes from Butchart Gardens, this home combines the serenity of nature with the convenience of nearby amenities. A perfect blend of community and privacy awaits you here! (id:46227)
Property Details
| MLS® Number | 979653 |
| Property Type | Single Family |
| Neigbourhood | Brentwood Bay |
| Community Name | Port Royale Estates |
| Community Features | Pets Allowed, Family Oriented |
| Features | Cul-de-sac, Hillside, Private Setting, Other, Marine Oriented, Gated Community |
| Parking Space Total | 5 |
| Plan | Vis1723 |
| View Type | Ocean View |
Building
| Bathroom Total | 2 |
| Bedrooms Total | 2 |
| Architectural Style | Westcoast, Other |
| Constructed Date | 1989 |
| Cooling Type | None |
| Fireplace Present | Yes |
| Fireplace Total | 1 |
| Heating Fuel | Electric |
| Size Interior | 1404 Sqft |
| Total Finished Area | 1404 Sqft |
| Type | Row / Townhouse |
Land
| Acreage | No |
| Size Irregular | 1405 |
| Size Total | 1405 Sqft |
| Size Total Text | 1405 Sqft |
| Zoning Type | Multi-family |
Rooms
| Level | Type | Length | Width | Dimensions |
|---|---|---|---|---|
| Main Level | Office | 8 ft | 6 ft | 8 ft x 6 ft |
| Main Level | Porch | 9 ft | 8 ft | 9 ft x 8 ft |
| Main Level | Storage | 8 ft | 3 ft | 8 ft x 3 ft |
| Main Level | Bathroom | 4-Piece | ||
| Main Level | Laundry Room | 6 ft | 4 ft | 6 ft x 4 ft |
| Main Level | Ensuite | 4-Piece | ||
| Main Level | Bedroom | 12 ft | 11 ft | 12 ft x 11 ft |
| Main Level | Primary Bedroom | 18 ft | 11 ft | 18 ft x 11 ft |
| Main Level | Dining Nook | 9 ft | 9 ft | 9 ft x 9 ft |
| Main Level | Kitchen | 11 ft | 10 ft | 11 ft x 10 ft |
| Main Level | Dining Room | 11 ft | 11 ft | 11 ft x 11 ft |
| Main Level | Entrance | 5 ft | 9 ft | 5 ft x 9 ft |
| Main Level | Living Room | 13 ft | 13 ft | 13 ft x 13 ft |
https://www.realtor.ca/real-estate/27590803/507-6880-wallace-dr-central-saanich-brentwood-bay










