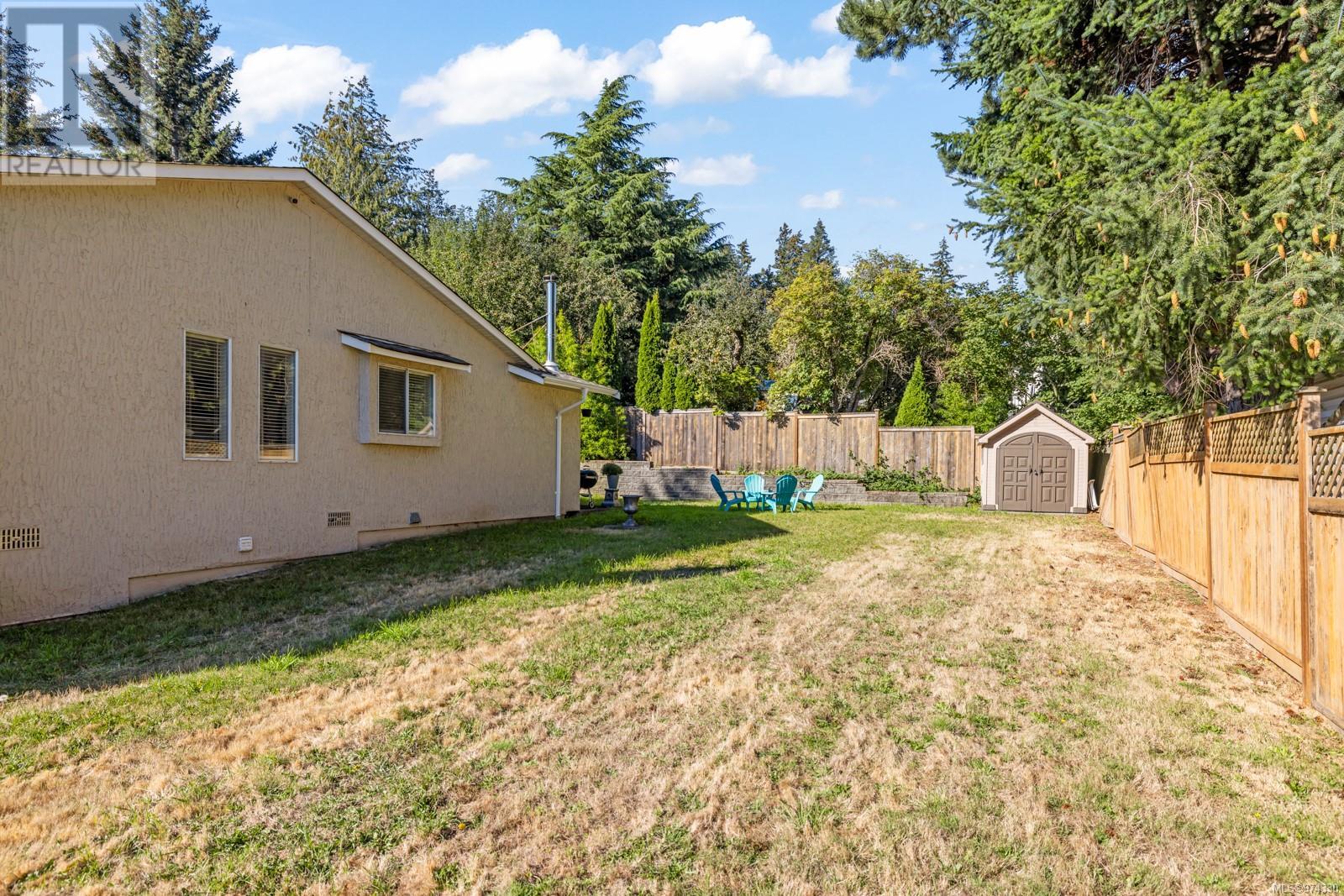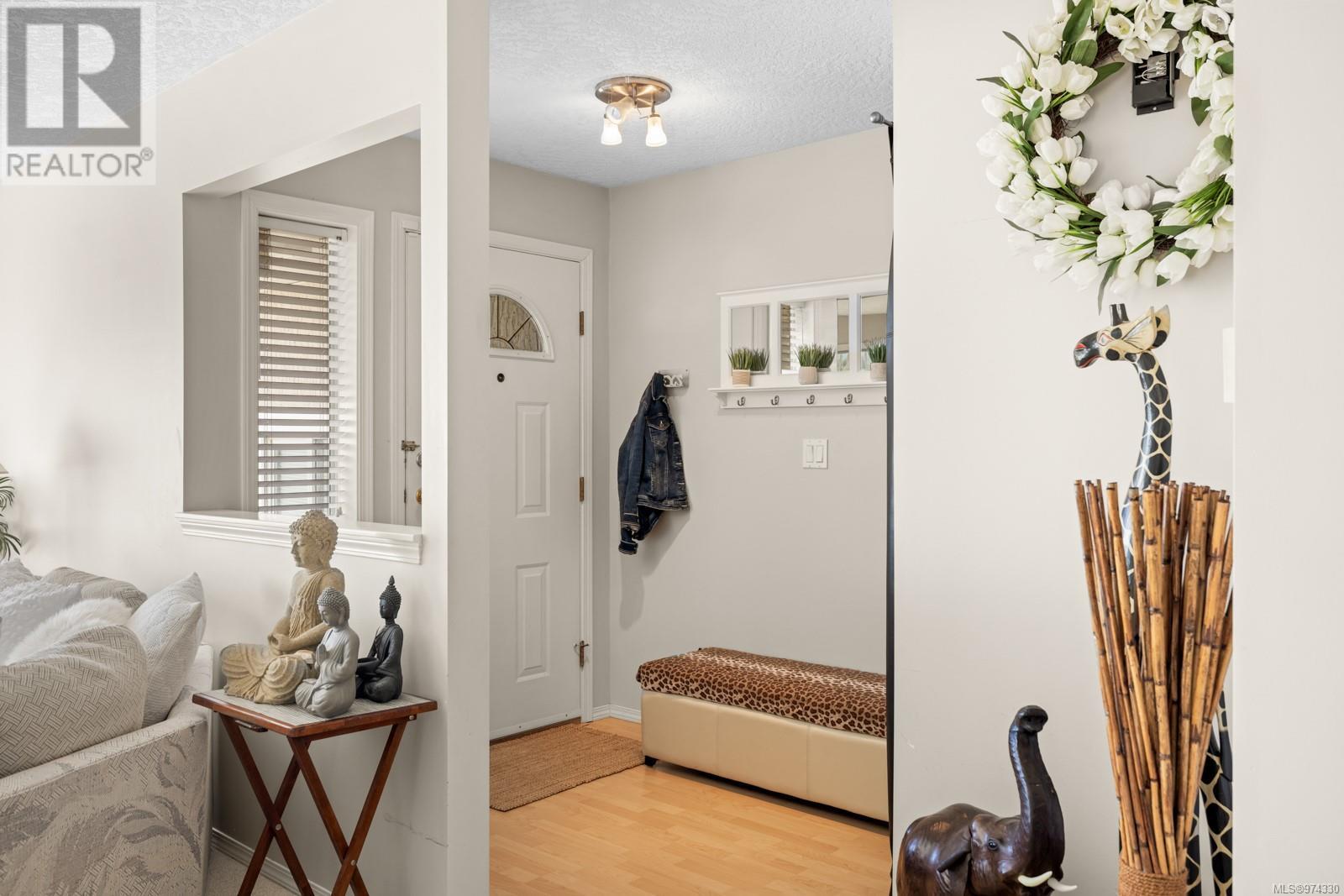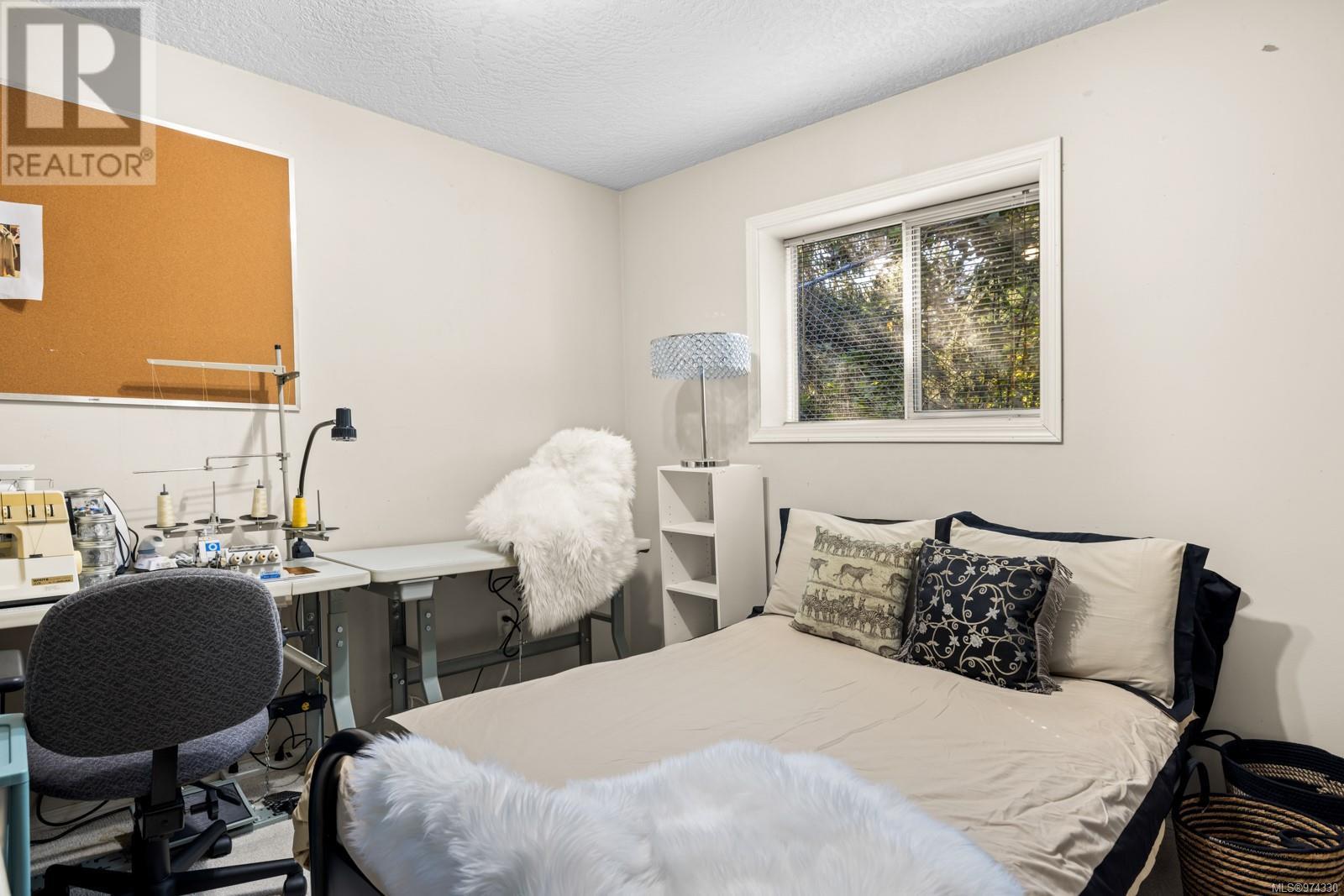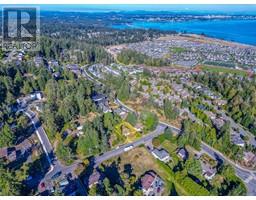3 Bedroom
2 Bathroom
1438 sqft
Fireplace
None
Baseboard Heaters
$1,050,000
Welcome to this delightful rancher in the sought-after Latoria neighborhood, with distant mountain views! This lovingly maintained home boasts a spacious lot that offers both privacy and comfort. Enjoy cooking in the bright kitchen, featuring a new wood stove, and savor meals in the inviting dining area that seamlessly extends to your private backyard oasis. The living room, bathed in natural light from expansive bay windows, is further enhanced by a cozy fireplace.The primary bedroom offers ample closet space and a convenient en-suite bath, while two additional bedrooms, a four-piece main bath, and a laundry room round out this charming residence. The generous two-car garage, with its high ceilings, provides ample storage and potential for a workshop.The fully fenced, private yard is adorned with a rock wall and lush greenery, making it ideal for pets, children, and gardening enthusiasts. Situated in a serene neighborhood near Latoria and Royal Bay this home is conveniently located close to schools, parks, trails, the new Royal Bay Plaza, Latoria Creek Park, and Quality Foods. (id:46227)
Property Details
|
MLS® Number
|
974330 |
|
Property Type
|
Single Family |
|
Neigbourhood
|
Latoria |
|
Features
|
Curb & Gutter, Level Lot, Rectangular |
|
Parking Space Total
|
6 |
|
Plan
|
Vip45899 |
|
Structure
|
Patio(s) |
Building
|
Bathroom Total
|
2 |
|
Bedrooms Total
|
3 |
|
Appliances
|
Dishwasher |
|
Constructed Date
|
1988 |
|
Cooling Type
|
None |
|
Fireplace Present
|
Yes |
|
Fireplace Total
|
2 |
|
Heating Fuel
|
Electric |
|
Heating Type
|
Baseboard Heaters |
|
Size Interior
|
1438 Sqft |
|
Total Finished Area
|
1438 Sqft |
|
Type
|
House |
Land
|
Acreage
|
No |
|
Size Irregular
|
7840 |
|
Size Total
|
7840 Sqft |
|
Size Total Text
|
7840 Sqft |
|
Zoning Type
|
Residential |
Rooms
| Level |
Type |
Length |
Width |
Dimensions |
|
Main Level |
Patio |
12 ft |
7 ft |
12 ft x 7 ft |
|
Main Level |
Ensuite |
|
|
3-Piece |
|
Main Level |
Laundry Room |
|
|
6' x 8' |
|
Main Level |
Bedroom |
10 ft |
12 ft |
10 ft x 12 ft |
|
Main Level |
Bedroom |
10 ft |
12 ft |
10 ft x 12 ft |
|
Main Level |
Bathroom |
|
|
4-Piece |
|
Main Level |
Primary Bedroom |
13 ft |
12 ft |
13 ft x 12 ft |
|
Main Level |
Kitchen |
12 ft |
22 ft |
12 ft x 22 ft |
|
Main Level |
Living Room |
|
26 ft |
Measurements not available x 26 ft |
|
Main Level |
Entrance |
6 ft |
11 ft |
6 ft x 11 ft |
https://www.realtor.ca/real-estate/27381174/506-windthrop-rd-colwood-latoria














































































