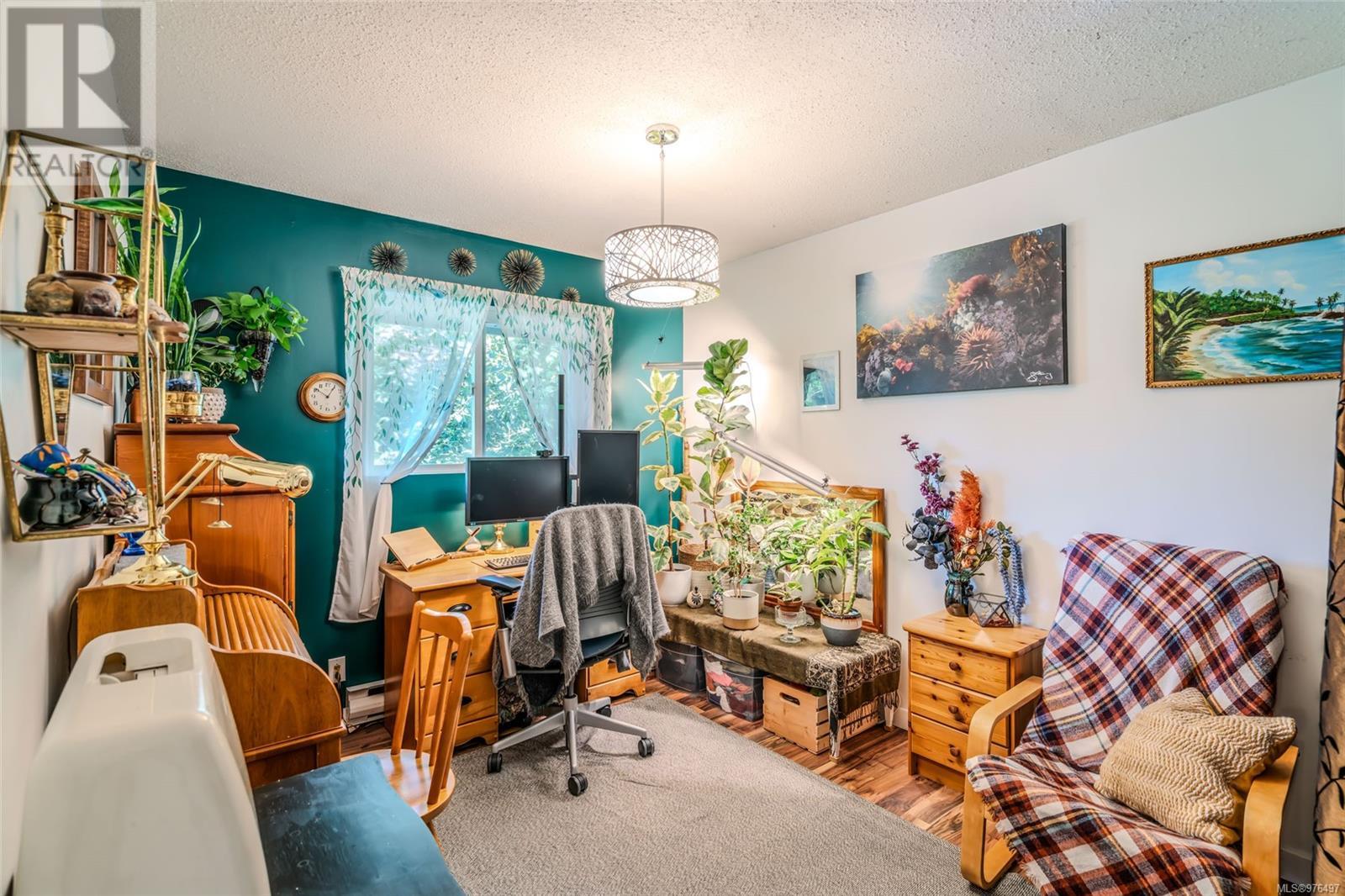3 Bedroom
2 Bathroom
1273 sqft
Westcoast
Fireplace
Air Conditioned
Heat Pump
$684,900
Situated on a large 8667 sq ft lot in a prime area of South Nanaimo, with convenient and close access to everything you need, this charming rancher is a turn-key property that checks off all your boxes. Boasting 3 bedrooms and 2 bathrooms sprawled over nearly 1300 sq ft on the main floor, with an additional basement area office below (and lots of room for storage!), this home features heat pump/AC '17, updated electrical '16, vinyl windows '05 and roof in '06 (35 year roof)and an updated kitchen. With an amazing backyard and deck perfect for entertaining and relaxing, you won't want to miss a moment in your new home -- whether that's gardening, enjoying a coffee in the morning or relaxing with friends over a BBQ and cold beverage. Close to all levels of school, VIU, transit and shopping. Don't miss out, all you need to do is move in! Showings by APPT (id:46227)
Property Details
|
MLS® Number
|
976497 |
|
Property Type
|
Single Family |
|
Neigbourhood
|
South Nanaimo |
|
Features
|
Central Location, Southern Exposure, Other |
|
Parking Space Total
|
5 |
|
Plan
|
Vip23961 |
|
Structure
|
Shed |
Building
|
Bathroom Total
|
2 |
|
Bedrooms Total
|
3 |
|
Appliances
|
Refrigerator, Stove, Washer, Dryer |
|
Architectural Style
|
Westcoast |
|
Constructed Date
|
1973 |
|
Cooling Type
|
Air Conditioned |
|
Fireplace Present
|
Yes |
|
Fireplace Total
|
1 |
|
Heating Fuel
|
Electric |
|
Heating Type
|
Heat Pump |
|
Size Interior
|
1273 Sqft |
|
Total Finished Area
|
1273 Sqft |
|
Type
|
House |
Land
|
Access Type
|
Road Access |
|
Acreage
|
No |
|
Size Irregular
|
8867 |
|
Size Total
|
8867 Sqft |
|
Size Total Text
|
8867 Sqft |
|
Zoning Description
|
R1 |
|
Zoning Type
|
Residential |
Rooms
| Level |
Type |
Length |
Width |
Dimensions |
|
Lower Level |
Office |
|
|
9'7 x 11'7 |
|
Main Level |
Bathroom |
8 ft |
|
8 ft x Measurements not available |
|
Main Level |
Bathroom |
|
|
4'7 x 7'7 |
|
Main Level |
Bedroom |
|
|
9'4 x 12'6 |
|
Main Level |
Bedroom |
|
|
10'1 x 9'1 |
|
Main Level |
Primary Bedroom |
|
|
12'9 x 12'3 |
|
Main Level |
Kitchen |
|
|
10'4 x 17'4 |
|
Main Level |
Dining Room |
|
|
8'8 x 12'10 |
|
Main Level |
Living Room |
|
|
17'8 x 12'3 |
https://www.realtor.ca/real-estate/27437062/506-weeks-cres-nanaimo-south-nanaimo


























































