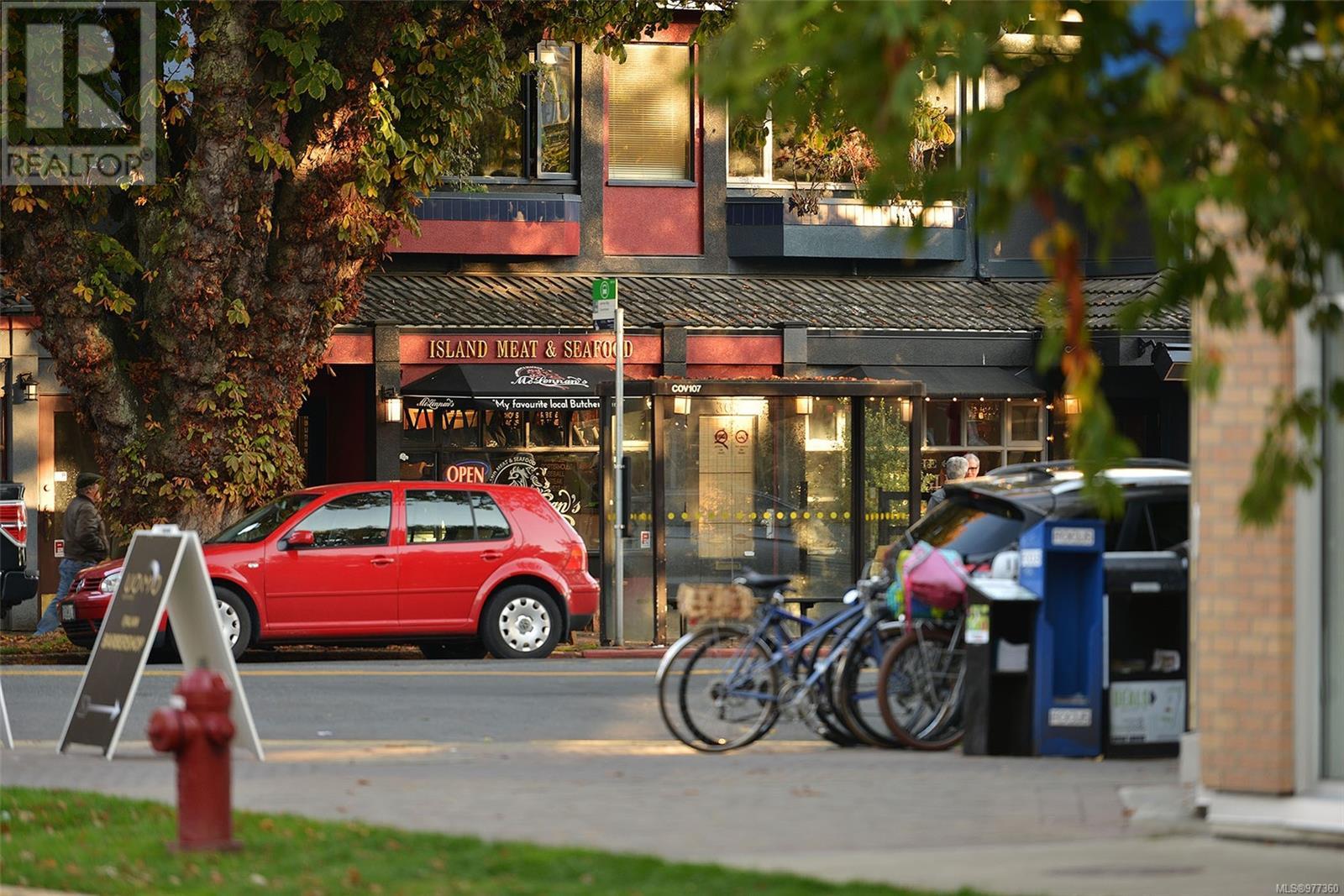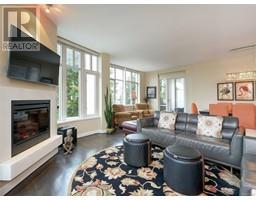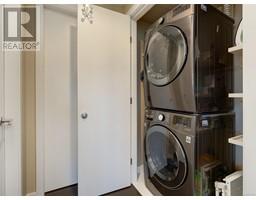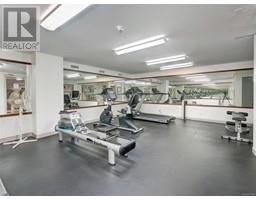506 999 Burdett Ave Victoria, British Columbia V8V 3G7
$1,395,000Maintenance,
$920 Monthly
Maintenance,
$920 MonthlyIn a crowded downtown condo landscape, there is always THE EXCEPTION. Welcome to 999 Burdett, the highly regarded CHELSEA, a boutique style 66 door non-smoking residential development built by multi award winning Concert Properties. Centrally located on a quiet street steps from Cook St Village & the downtown core yet away from the hustle of the City. At just under 1500 Sq.Ft, this Sub-Penthouse suite shows like new and features: pleasant outlooks over the Fairfield Treetops, 2 spacious bedrooms + 2 full bathrooms & den, efficient floor plan with great room concept design, lots of big windows and an abundance of natural light, 5-piece master bathroom, 2 private balconies for outdoor living, hardwood floors, large Island Kitchen with quartz slab counters and superior finishing throughout. Secure U/G Parking with EV charger. This special property offers a lot of value in a fantastic neighbourhood with a dynamite walk score. This is a great opportunity. Book a private showing soon. (id:46227)
Property Details
| MLS® Number | 977360 |
| Property Type | Single Family |
| Neigbourhood | Downtown |
| Community Name | Chelsea |
| Community Features | Pets Allowed With Restrictions, Family Oriented |
| Features | Central Location, Corner Site, Other |
| Parking Space Total | 1 |
| Plan | Eps22 |
Building
| Bathroom Total | 2 |
| Bedrooms Total | 2 |
| Constructed Date | 2008 |
| Cooling Type | None |
| Fireplace Present | Yes |
| Fireplace Total | 1 |
| Heating Fuel | Electric |
| Heating Type | Baseboard Heaters |
| Size Interior | 1529 Sqft |
| Total Finished Area | 1413 Sqft |
| Type | Apartment |
Land
| Acreage | No |
| Size Irregular | 1413 |
| Size Total | 1413 Sqft |
| Size Total Text | 1413 Sqft |
| Zoning Type | Residential |
Rooms
| Level | Type | Length | Width | Dimensions |
|---|---|---|---|---|
| Main Level | Balcony | 8 ft | 2 ft | 8 ft x 2 ft |
| Main Level | Balcony | 11 ft | 8 ft | 11 ft x 8 ft |
| Main Level | Bedroom | 11 ft | 10 ft | 11 ft x 10 ft |
| Main Level | Office | 8 ft | 8 ft | 8 ft x 8 ft |
| Main Level | Bathroom | 3-Piece | ||
| Main Level | Laundry Room | 5 ft | 3 ft | 5 ft x 3 ft |
| Main Level | Ensuite | 5-Piece | ||
| Main Level | Primary Bedroom | 14 ft | 12 ft | 14 ft x 12 ft |
| Main Level | Dining Room | 9 ft | 9 ft | 9 ft x 9 ft |
| Main Level | Living Room | 22 ft | 21 ft | 22 ft x 21 ft |
| Main Level | Kitchen | 12 ft | 9 ft | 12 ft x 9 ft |
| Main Level | Entrance | 8 ft | 6 ft | 8 ft x 6 ft |
https://www.realtor.ca/real-estate/27491370/506-999-burdett-ave-victoria-downtown
















































