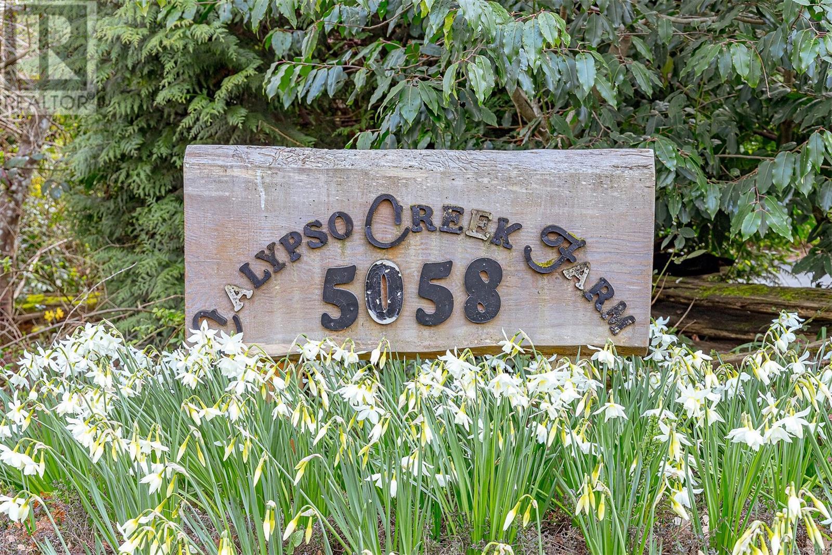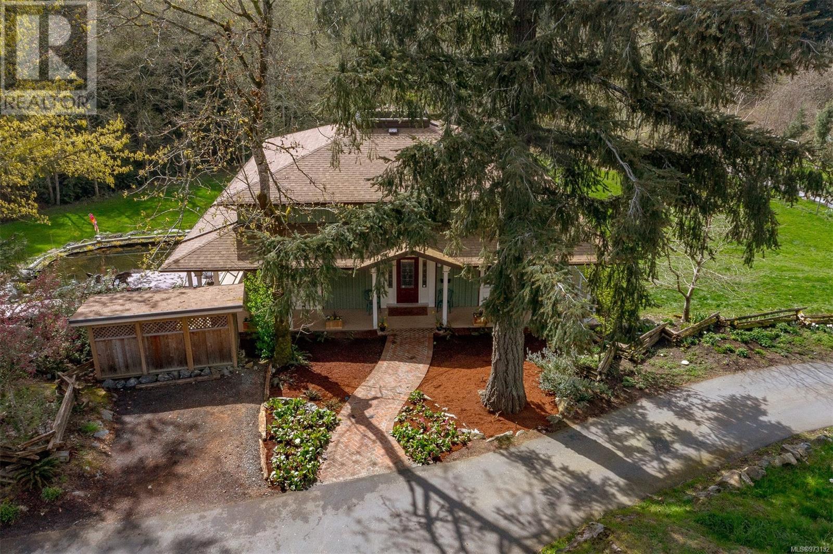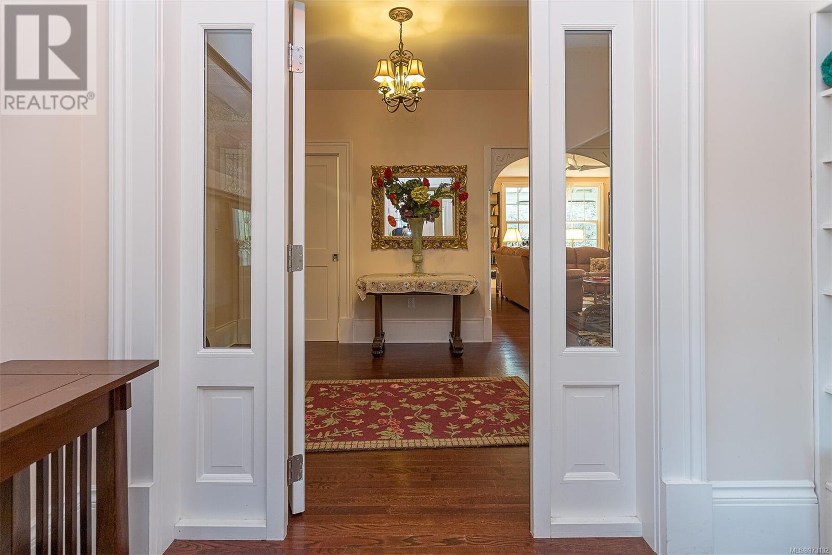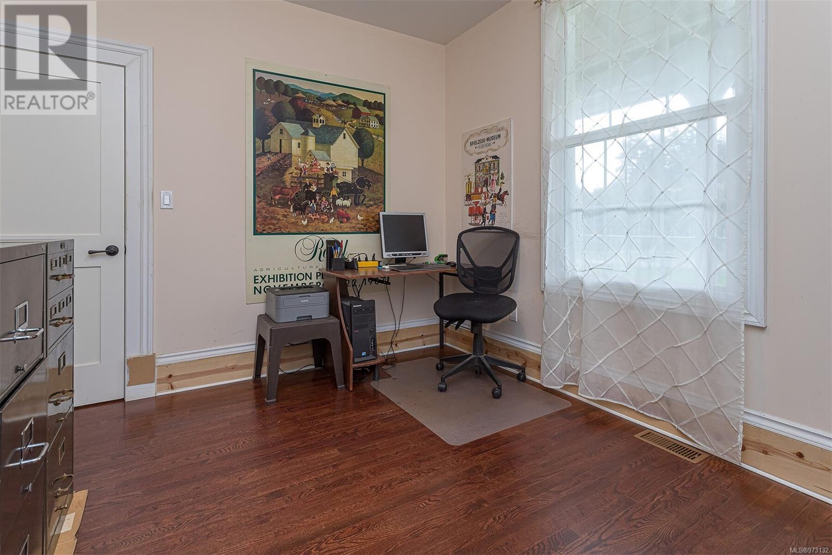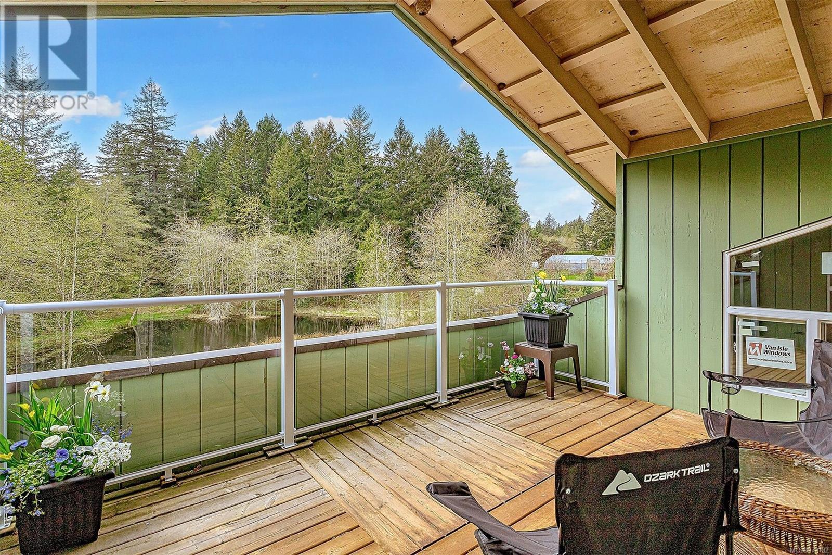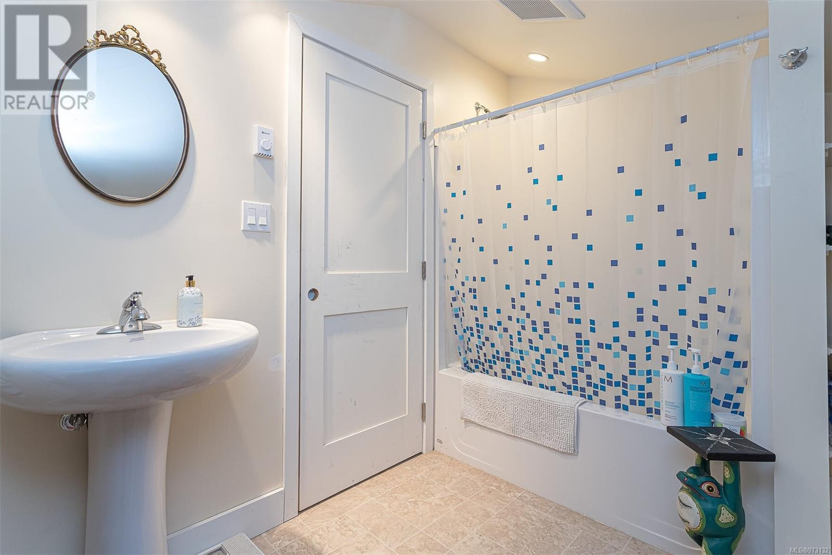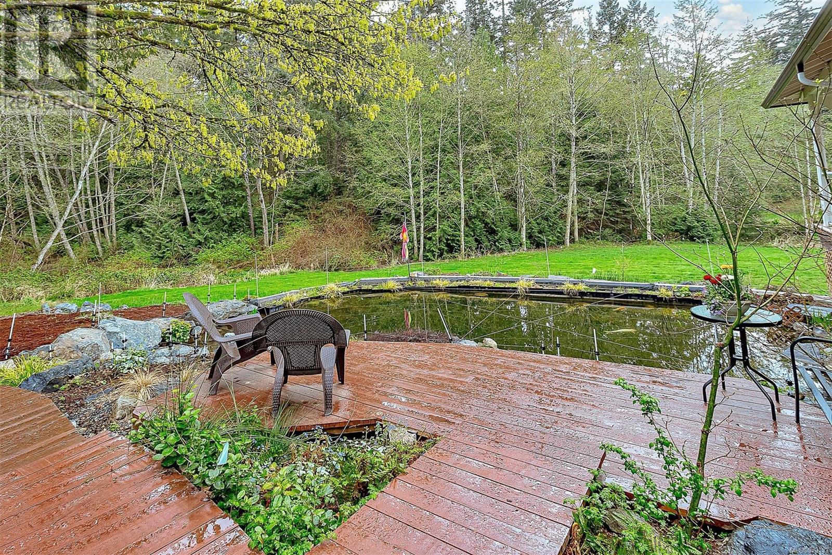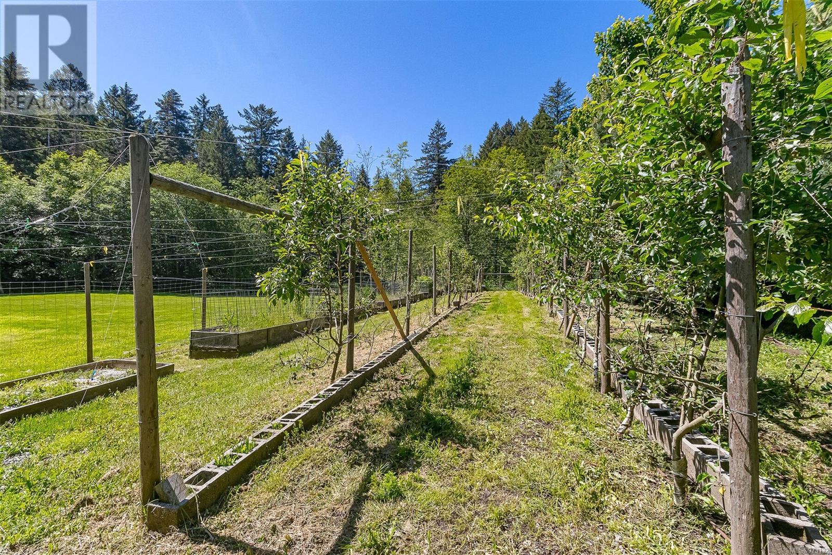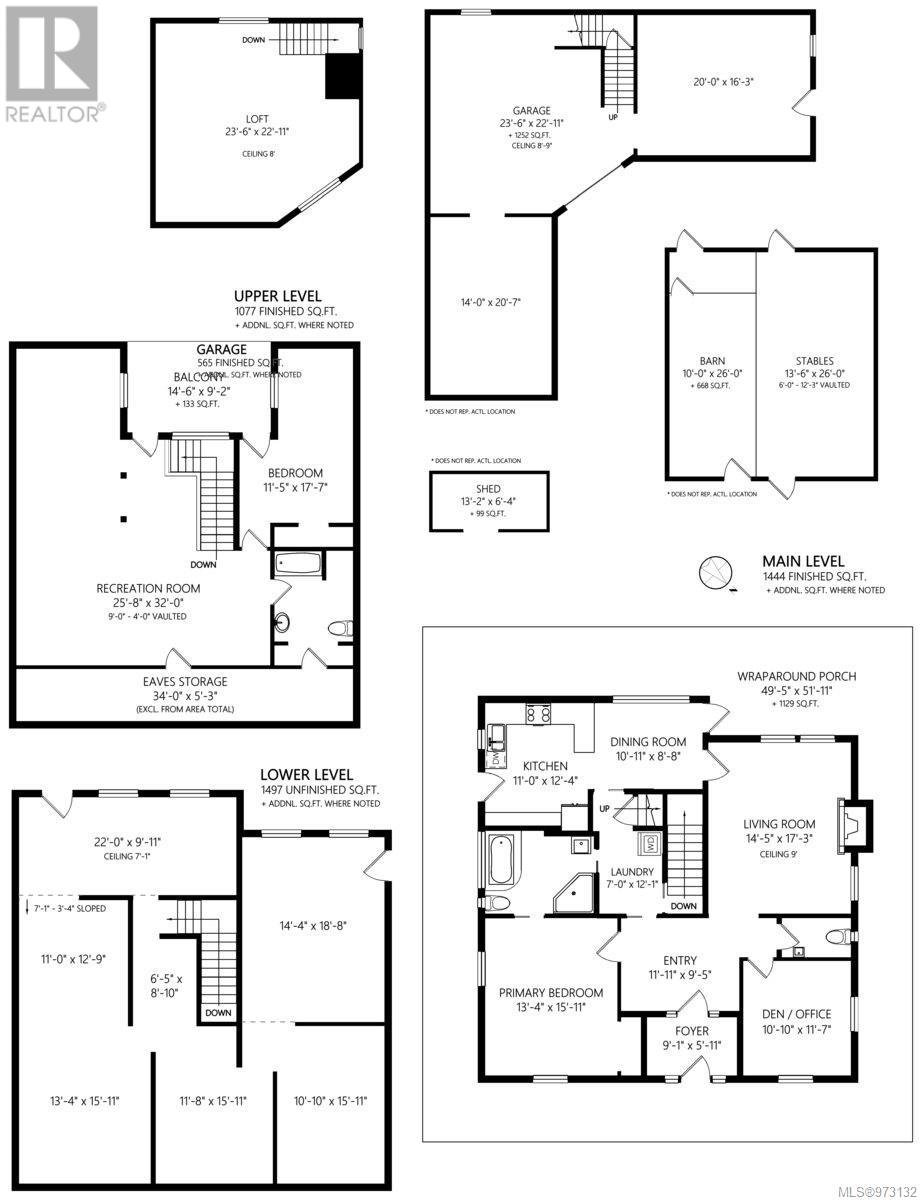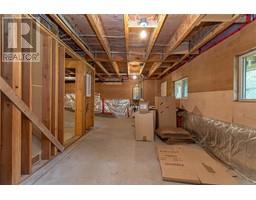3 Bedroom
3 Bathroom
5835 sqft
Character, Other
Fireplace
Air Conditioned, Wall Unit
Baseboard Heaters, Forced Air, Heat Pump
Acreage
$1,799,980
Calypso Creek Farm is a 7.59-acre oasis near Prospect Lake. ACREAGE estate is the green haven you've been looking for! The custom designed, 2017 custom home with the charm & character of yesteryear. It also offers a barn w/ stalls & paddocks, chicken coop, orchard w/ rare fruit trees, tall trees, streams, raised garden beds, ponds, meadows, forest, waterfall, plus HUGE, detached 6-car garage w/ semi-finished space above. The house has a glorious old world living room w/ a stone FP & big picture windows and library. An open, country kitchen w/ dining space & walk-in pantry, a den/3rd bd, a powder room, laundry & the primary bd with a grand ensuite all on main level. It also has an unfinished basement with partially full height space to finished & add livable accommodation. A veranda-style wrap around deck allows serenity as you enjoy every angle of this beautiful acreage. Perfect space set for a second living room, master, family, office, or hobby areas upstairs too. Wonderful opportunity priced under recent appraisal and replacement value! (id:46227)
Property Details
|
MLS® Number
|
973132 |
|
Property Type
|
Single Family |
|
Neigbourhood
|
Prospect Lake |
|
Features
|
Acreage, Level Lot, Park Setting, Private Setting, Southern Exposure, Wooded Area, Irregular Lot Size, See Remarks, Partially Cleared, Other, Pie |
|
Parking Space Total
|
8 |
|
Plan
|
Epp30427 |
|
Structure
|
Barn, Greenhouse, Shed, Workshop |
|
View Type
|
Mountain View, River View, View, Valley View |
Building
|
Bathroom Total
|
3 |
|
Bedrooms Total
|
3 |
|
Architectural Style
|
Character, Other |
|
Constructed Date
|
2017 |
|
Cooling Type
|
Air Conditioned, Wall Unit |
|
Fireplace Present
|
Yes |
|
Fireplace Total
|
1 |
|
Heating Fuel
|
Electric, Wood |
|
Heating Type
|
Baseboard Heaters, Forced Air, Heat Pump |
|
Size Interior
|
5835 Sqft |
|
Total Finished Area
|
3086 Sqft |
|
Type
|
House |
Land
|
Acreage
|
Yes |
|
Size Irregular
|
7.6 |
|
Size Total
|
7.6 Ac |
|
Size Total Text
|
7.6 Ac |
|
Zoning Description
|
A-1 |
|
Zoning Type
|
Rural Residential |
Rooms
| Level |
Type |
Length |
Width |
Dimensions |
|
Second Level |
Storage |
34 ft |
5 ft |
34 ft x 5 ft |
|
Second Level |
Balcony |
15 ft |
9 ft |
15 ft x 9 ft |
|
Second Level |
Bathroom |
|
|
4-Piece |
|
Second Level |
Bedroom |
12 ft |
18 ft |
12 ft x 18 ft |
|
Second Level |
Recreation Room |
26 ft |
32 ft |
26 ft x 32 ft |
|
Main Level |
Laundry Room |
7 ft |
12 ft |
7 ft x 12 ft |
|
Main Level |
Bedroom |
11 ft |
12 ft |
11 ft x 12 ft |
|
Main Level |
Bathroom |
|
|
3-Piece |
|
Main Level |
Living Room |
15 ft |
17 ft |
15 ft x 17 ft |
|
Main Level |
Dining Room |
11 ft |
9 ft |
11 ft x 9 ft |
|
Main Level |
Kitchen |
11 ft |
12 ft |
11 ft x 12 ft |
|
Main Level |
Ensuite |
|
|
5-Piece |
|
Main Level |
Primary Bedroom |
13 ft |
16 ft |
13 ft x 16 ft |
|
Main Level |
Entrance |
12 ft |
10 ft |
12 ft x 10 ft |
|
Main Level |
Mud Room |
9 ft |
6 ft |
9 ft x 6 ft |
|
Other |
Loft |
24 ft |
23 ft |
24 ft x 23 ft |
https://www.realtor.ca/real-estate/27295773/5058-west-saanich-rd-saanich-prospect-lake





