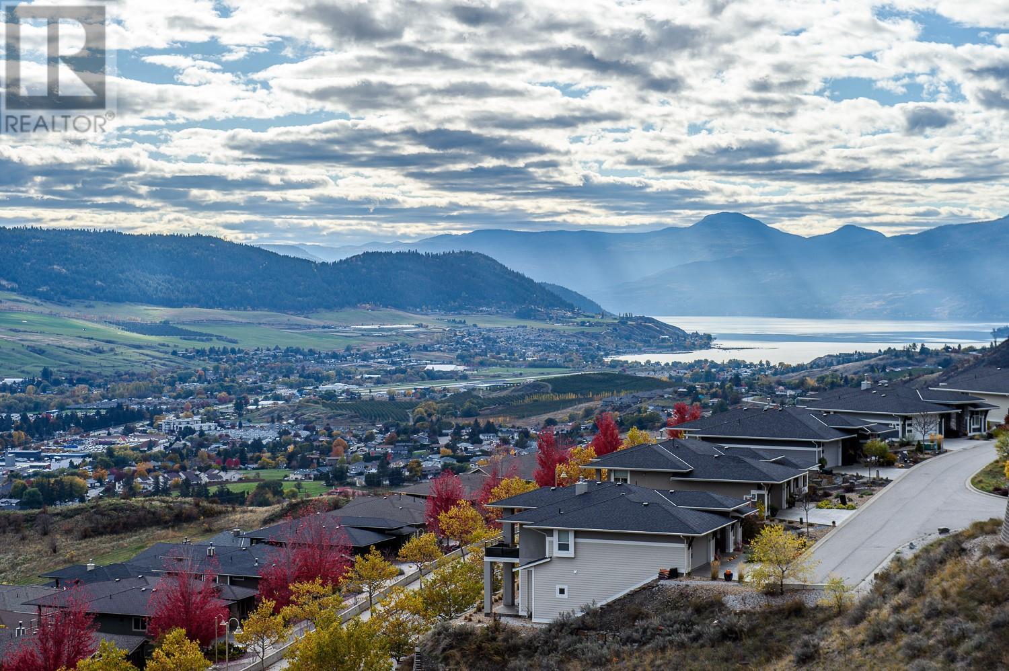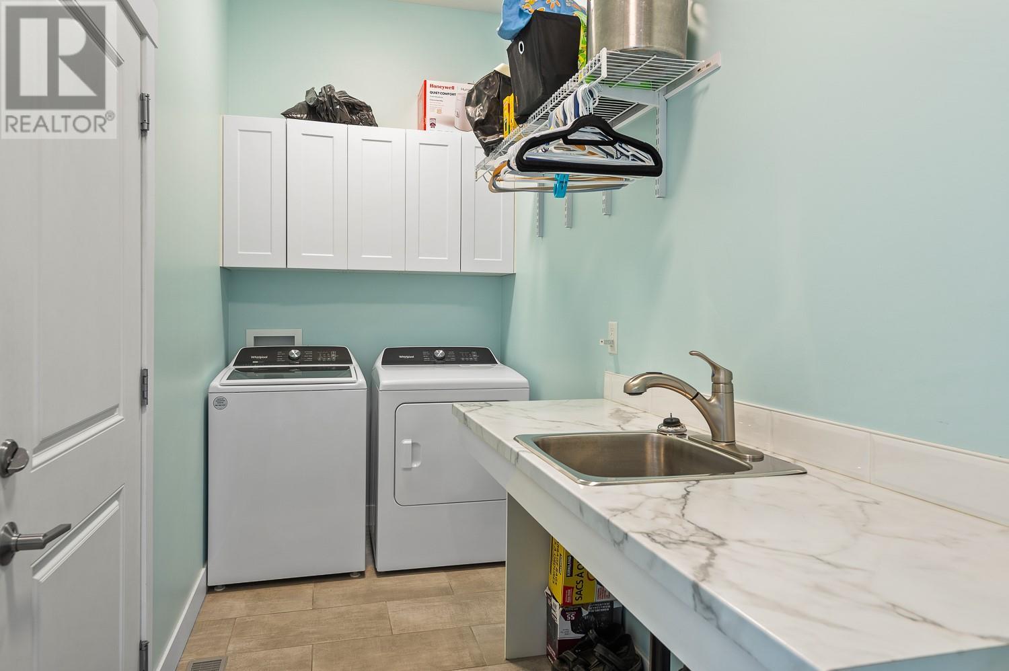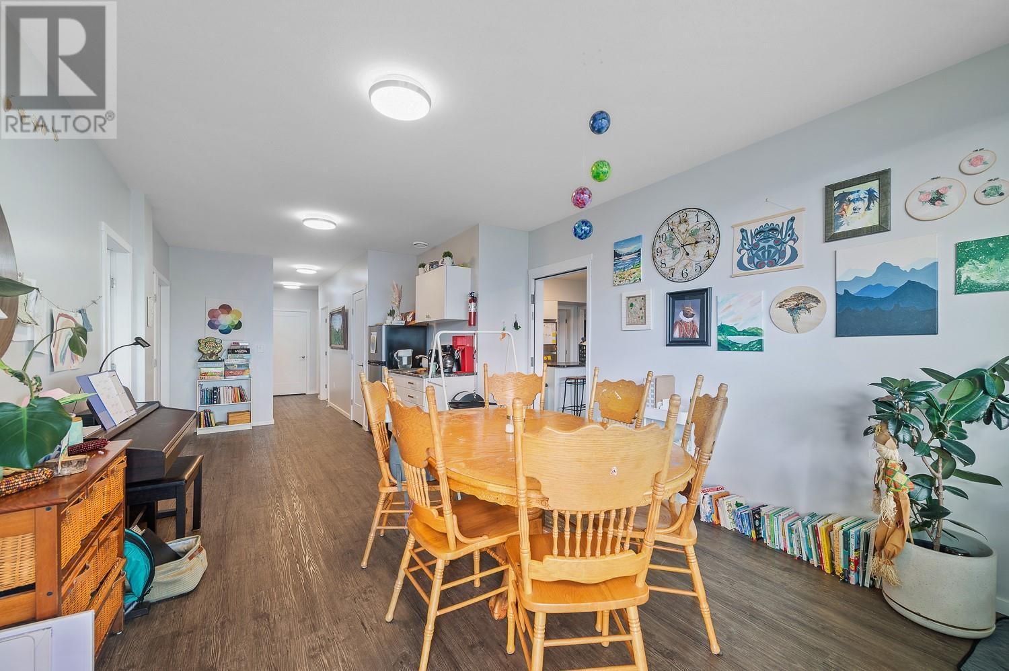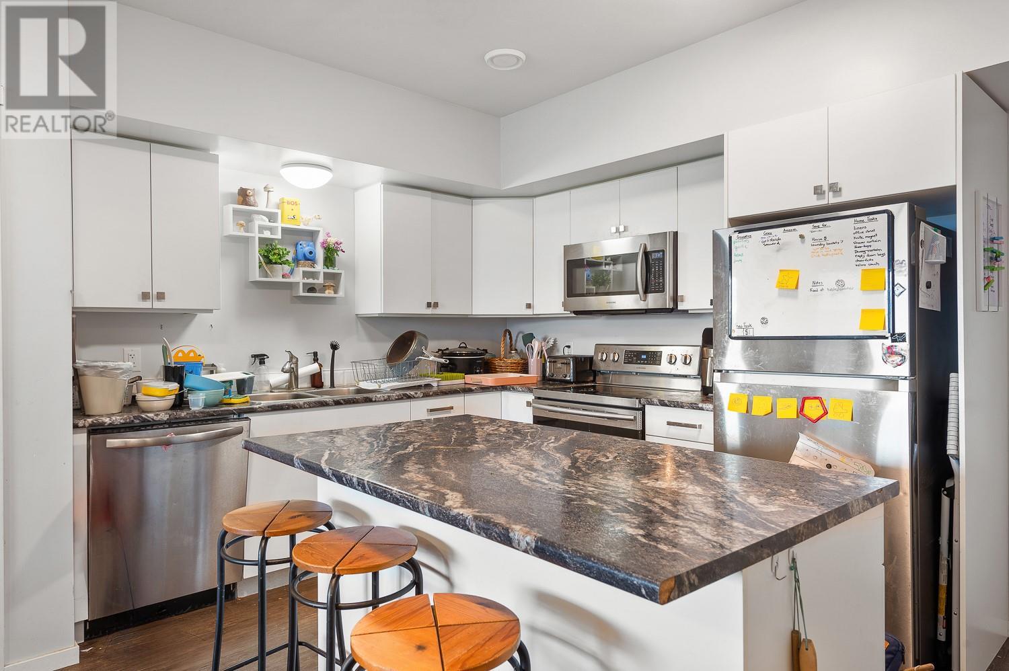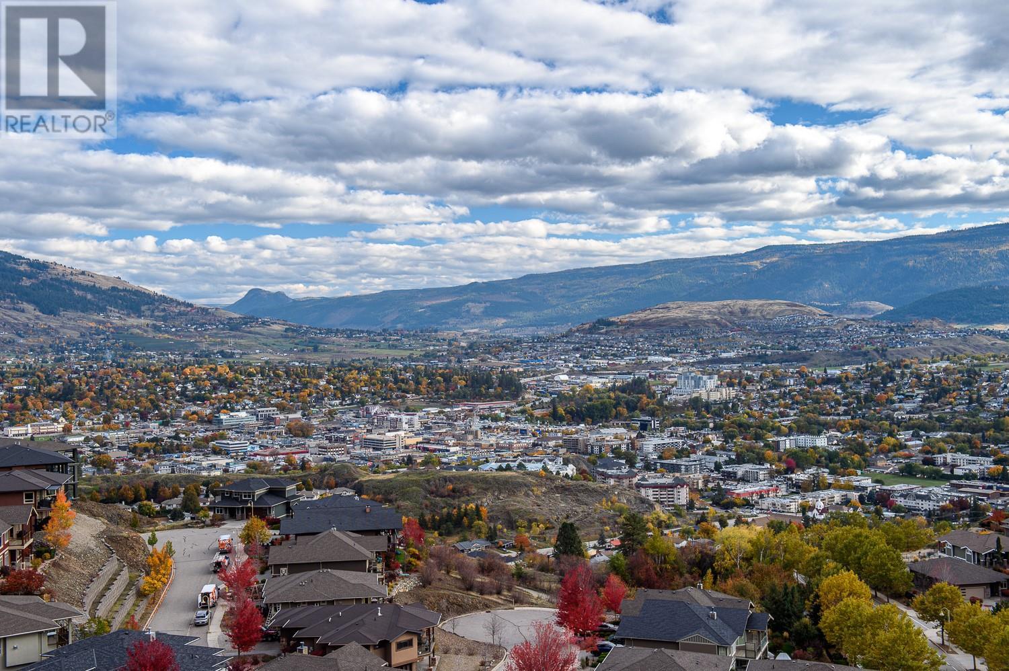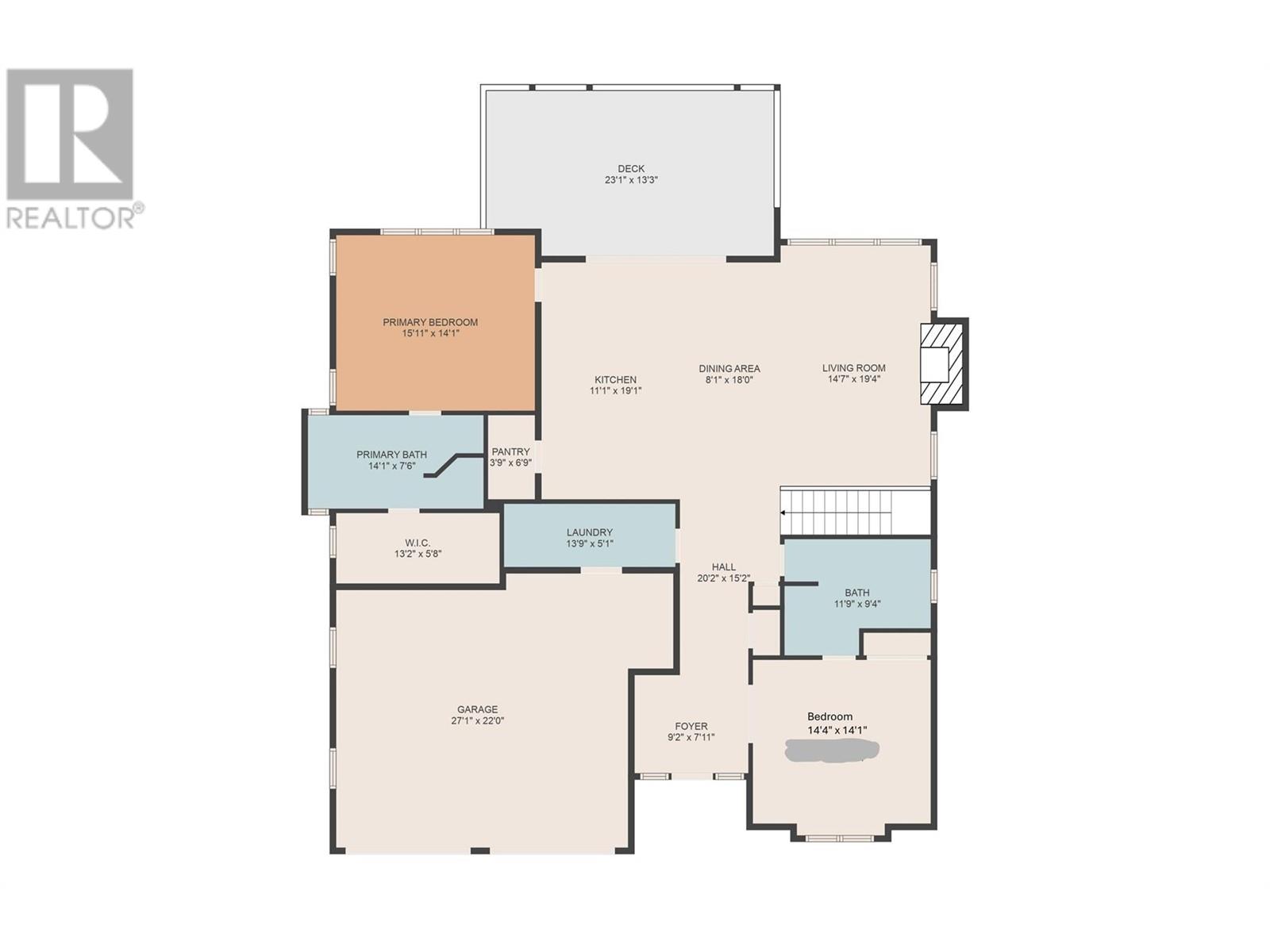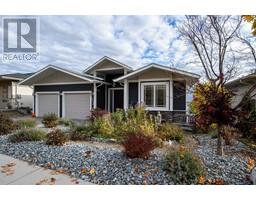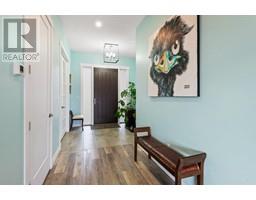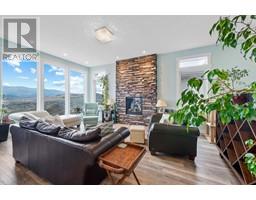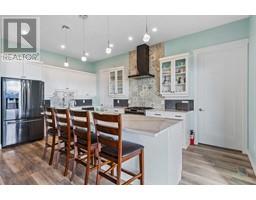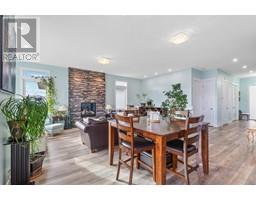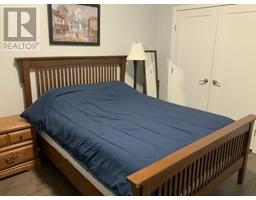6 Bedroom
4 Bathroom
3997 sqft
Fireplace
Central Air Conditioning
Forced Air
Landscaped
$1,375,000
Overlooking beautiful Vernon, BC. in the heart of the Okanagan, Turtle Mountain is a newer, upscale community 5 minutes from downtown, the hospital and city offices. This lovely 4000 sq. ft. home has one of the best views on the mountain with a clear high panorama of hills, city and Okanagan Lake. 6 bedrooms, 4 bathrooms, chef’s kitchen with black stainless appliances and quartz countertops in upstairs kitchen and bathrooms. Relax in the soaker tub and on the heated floors in the primary ensuite upstairs with a large walk-in closet. The second bedroom upstairs has been used as an office but was built for wheelchair access with an over-sized door into main bath. Also, upstairs has a large deck with engineered rail-less glass and gas fitting for barbeque. Soaring 10 ft. ceilings throughout. There is a gas fireplace with hidden TV hook up in Living room. The outsized 2 door garage is 25 X 22 Ft. Downstairs are 2 bedrooms and a family room plus an excellent revenue generating, legal daylight-entry 2-bedroom suite with island in the kitchen. Suite has own entry and laundry. The 2 downstairs bedrooms have been used as an Airbnb; also the entire basement can be rented as a 4 bed, 2 bath suite which provides multiple options for revenue streaming. Soak in the Beachcomber hot tub as you gaze upon the city lights at night. Lovely landscaping in front with a flower garden full of perennials and a raised garden bed in back. This home is gorgeous and has everything you could hope for located in “the Hawaii of Canada”! (id:46227)
Property Details
|
MLS® Number
|
10326387 |
|
Property Type
|
Single Family |
|
Neigbourhood
|
Alexis Park |
|
Amenities Near By
|
Park, Recreation, Schools, Shopping |
|
Features
|
Irregular Lot Size, Central Island, Balcony |
|
Parking Space Total
|
5 |
|
View Type
|
City View, Lake View, Mountain View, Valley View, View (panoramic) |
Building
|
Bathroom Total
|
4 |
|
Bedrooms Total
|
6 |
|
Constructed Date
|
2018 |
|
Construction Style Attachment
|
Detached |
|
Cooling Type
|
Central Air Conditioning |
|
Exterior Finish
|
Composite Siding |
|
Fireplace Fuel
|
Gas |
|
Fireplace Present
|
Yes |
|
Fireplace Type
|
Unknown |
|
Heating Type
|
Forced Air |
|
Roof Material
|
Asphalt Shingle |
|
Roof Style
|
Unknown |
|
Stories Total
|
2 |
|
Size Interior
|
3997 Sqft |
|
Type
|
House |
|
Utility Water
|
Municipal Water |
Parking
|
Attached Garage
|
2 |
|
Oversize
|
|
Land
|
Acreage
|
No |
|
Land Amenities
|
Park, Recreation, Schools, Shopping |
|
Landscape Features
|
Landscaped |
|
Sewer
|
Municipal Sewage System |
|
Size Irregular
|
0.2 |
|
Size Total
|
0.2 Ac|under 1 Acre |
|
Size Total Text
|
0.2 Ac|under 1 Acre |
|
Zoning Type
|
Unknown |
Rooms
| Level |
Type |
Length |
Width |
Dimensions |
|
Basement |
Den |
|
|
23'11'' x 11'8'' |
|
Lower Level |
Bedroom |
|
|
15' x 12' |
|
Lower Level |
Other |
|
|
16'4'' x 12'3'' |
|
Lower Level |
4pc Bathroom |
|
|
13'8'' x 6'9'' |
|
Lower Level |
Bedroom |
|
|
12'10'' x 13'8'' |
|
Lower Level |
Laundry Room |
|
|
9'7'' x 9'1'' |
|
Lower Level |
4pc Bathroom |
|
|
11'8'' x 4'11'' |
|
Lower Level |
Bedroom |
|
|
12'5'' x 11'9'' |
|
Lower Level |
Bedroom |
|
|
11'9'' x 11'8'' |
|
Lower Level |
Living Room |
|
|
14'9'' x 11'7'' |
|
Lower Level |
Kitchen |
|
|
13'7'' x 9'7'' |
|
Main Level |
Laundry Room |
|
|
13'9'' x 5'1'' |
|
Main Level |
Dining Room |
|
|
18' x 8'1'' |
|
Main Level |
Bedroom |
|
|
14'4'' x 14'1'' |
|
Main Level |
3pc Bathroom |
|
|
11'9'' x 9'4'' |
|
Main Level |
5pc Ensuite Bath |
|
|
14'1'' x 7'6'' |
|
Main Level |
Primary Bedroom |
|
|
15'11'' x 14'1'' |
|
Main Level |
Living Room |
|
|
19'4'' x 14'7'' |
|
Main Level |
Kitchen |
|
|
19'1'' x 11'1'' |
https://www.realtor.ca/real-estate/27593054/5048-turtle-pond-place-vernon-alexis-park




