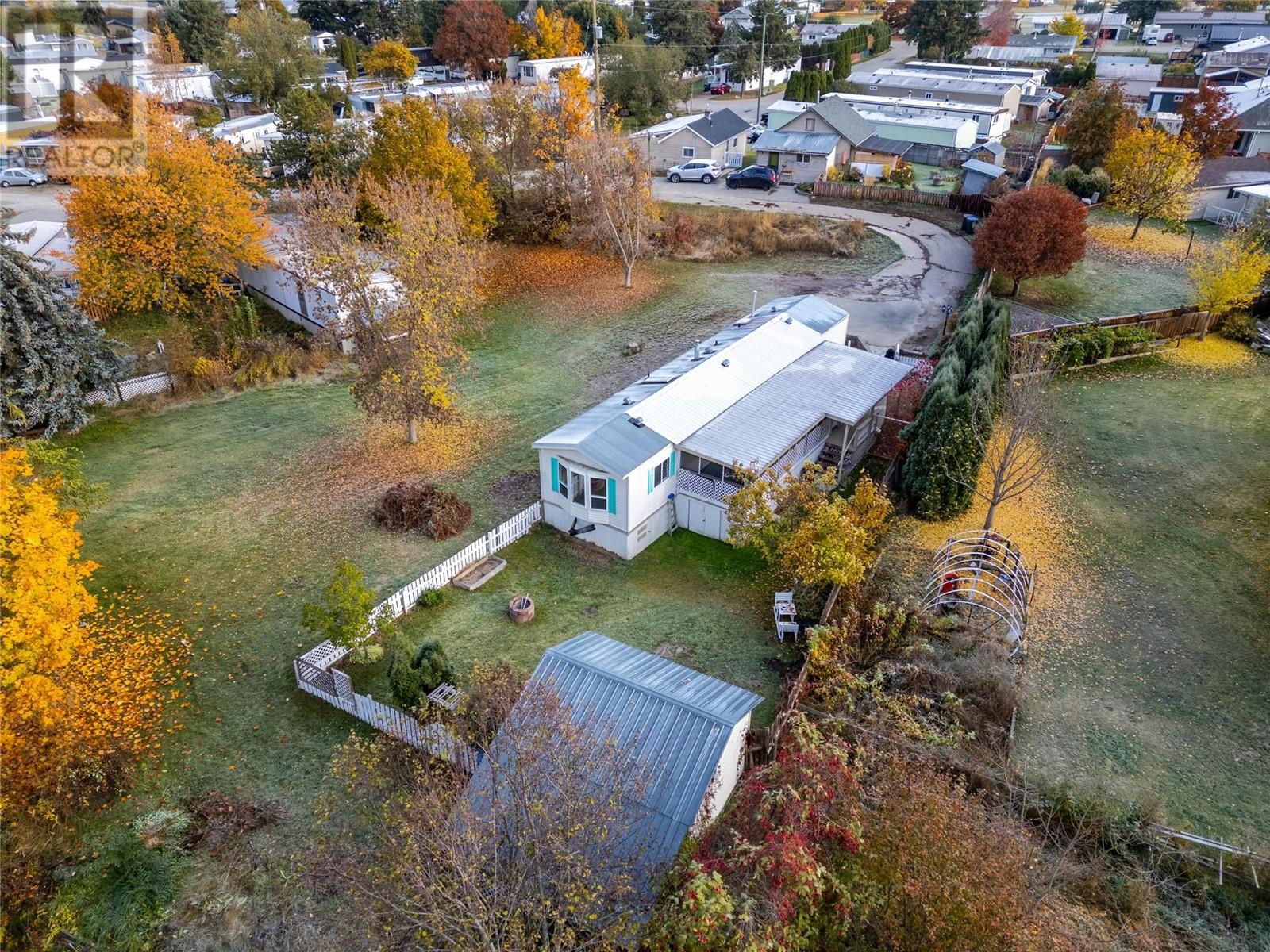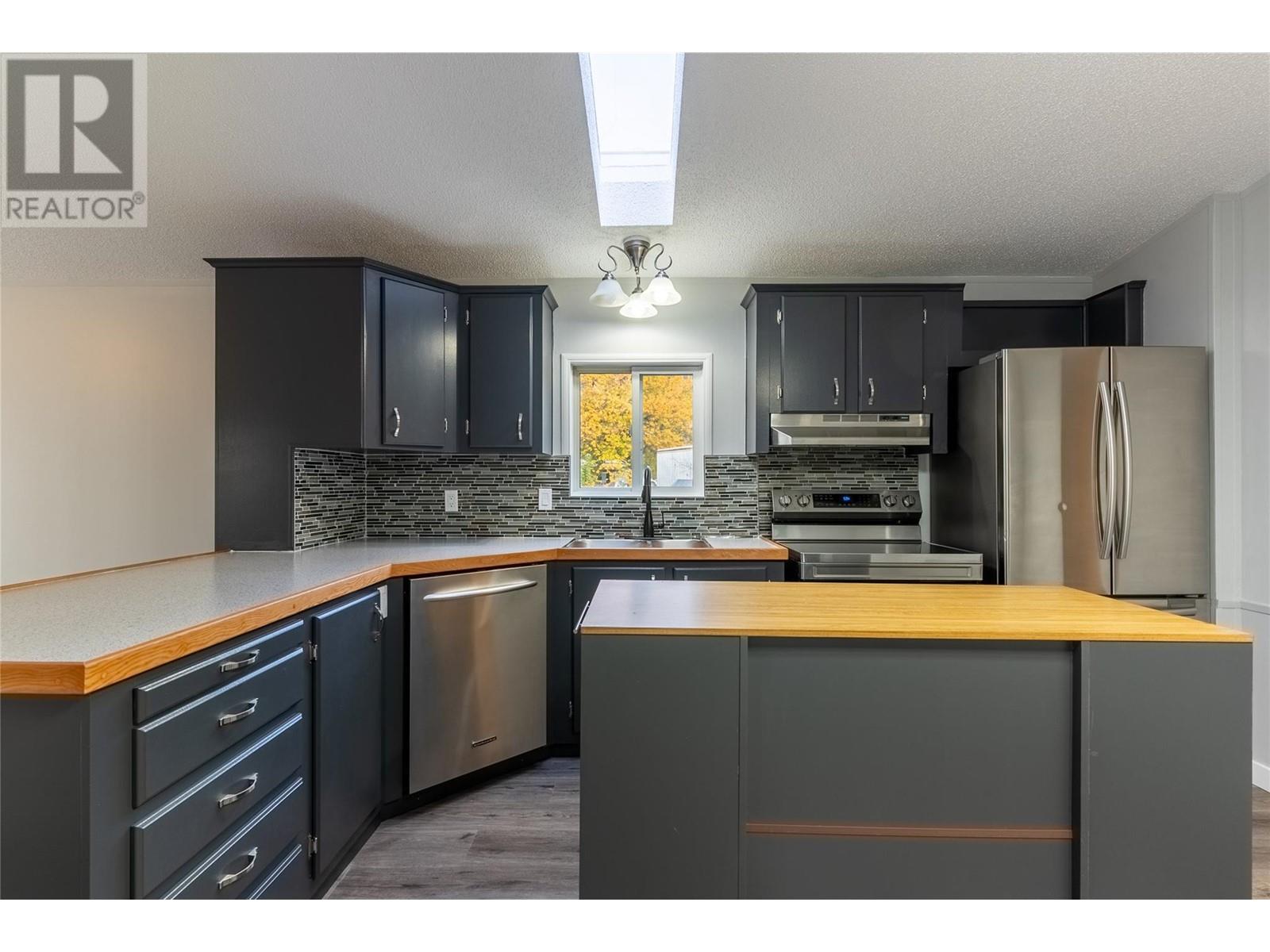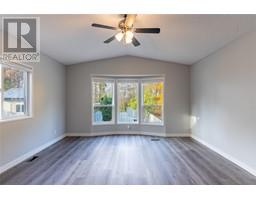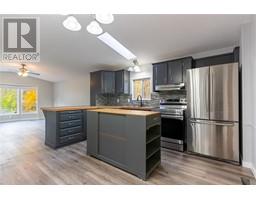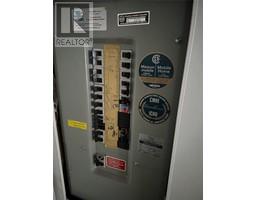504 Pine Street Unit# 35 Chase, British Columbia V0E 1M0
3 Bedroom
1 Bathroom
1019 sqft
Other
Forced Air, See Remarks
$249,900Maintenance, Pad Rental
$517.67 Monthly
Maintenance, Pad Rental
$517.67 MonthlyWelcome to your next home! This inviting 1992 property on a private lot features a spacious fenced yard, a covered deck, and a 12x16 ft insulated workshop. Inside, you'll find all-new appliances, fresh flooring, and updated paint throughout, along with a fully renovated bathroom. Located in a charming Chase neighborhood, you’ll enjoy access to the peaceful Chase Creek and ample green space next door. A versatile addition provides extra room for a third bedroom or additional living area. Experience the best of quiet living while staying close to local amenities! (id:46227)
Property Details
| MLS® Number | 10327332 |
| Property Type | Single Family |
| Neigbourhood | Chase |
| Parking Space Total | 1 |
Building
| Bathroom Total | 1 |
| Bedrooms Total | 3 |
| Appliances | Refrigerator, Dishwasher, Dryer, Oven, Washer |
| Architectural Style | Other |
| Constructed Date | 1992 |
| Exterior Finish | Vinyl Siding |
| Flooring Type | Mixed Flooring |
| Foundation Type | Stone |
| Heating Type | Forced Air, See Remarks |
| Roof Material | Steel |
| Roof Style | Unknown |
| Stories Total | 1 |
| Size Interior | 1019 Sqft |
| Type | Manufactured Home |
| Utility Water | Municipal Water |
Parking
| Detached Garage | 1 |
Land
| Acreage | No |
| Sewer | Municipal Sewage System |
| Size Total Text | Under 1 Acre |
| Zoning Type | Unknown |
Rooms
| Level | Type | Length | Width | Dimensions |
|---|---|---|---|---|
| Main Level | Bedroom | 9'7'' x 10'0'' | ||
| Main Level | Bedroom | 9'5'' x 10'0'' | ||
| Main Level | Primary Bedroom | 10'8'' x 12'0'' | ||
| Main Level | Kitchen | 8'0'' x 13'0'' | ||
| Main Level | Dining Room | 5'6'' x 13'0'' | ||
| Main Level | Living Room | 13'0'' x 17'8'' | ||
| Main Level | 3pc Bathroom | Measurements not available |
https://www.realtor.ca/real-estate/27601168/504-pine-street-unit-35-chase-chase




