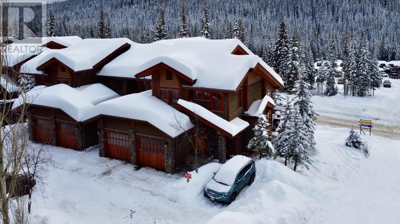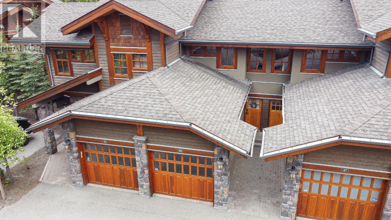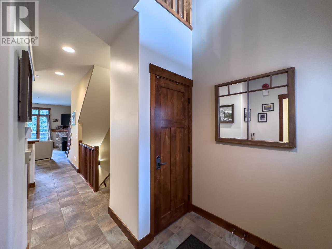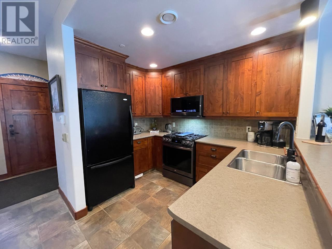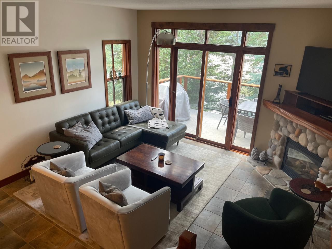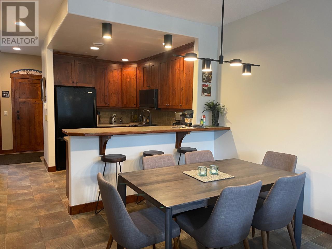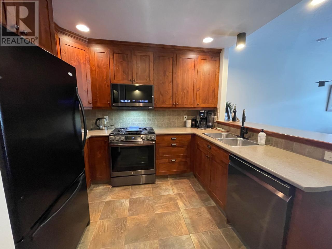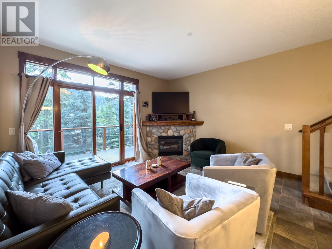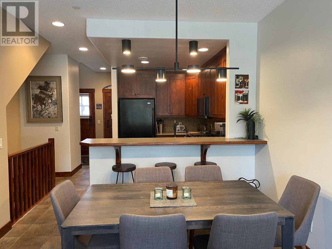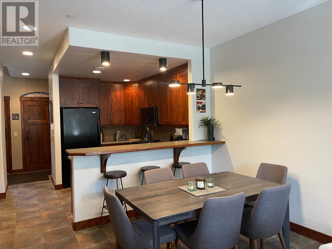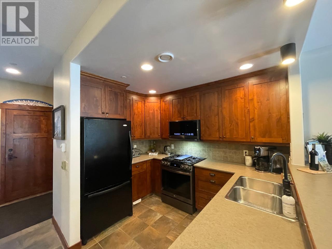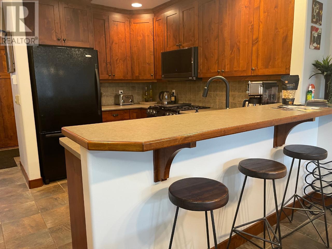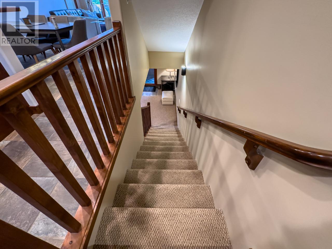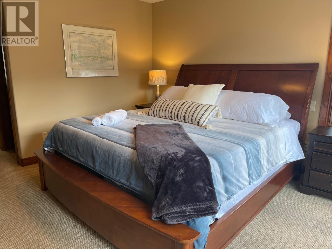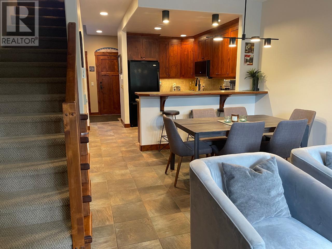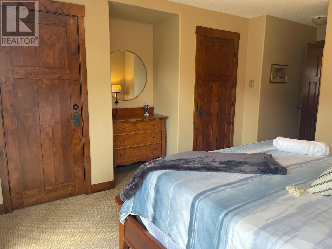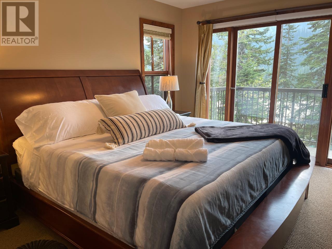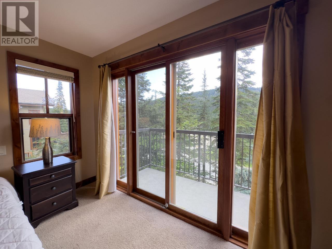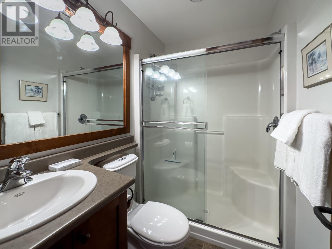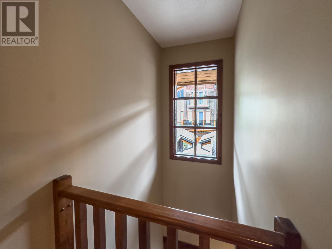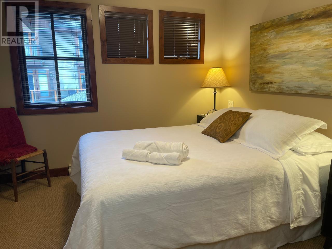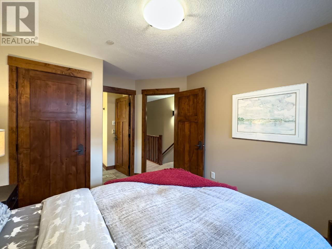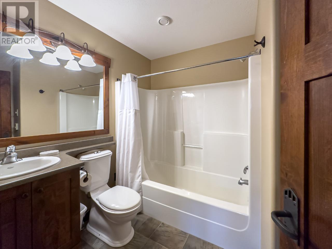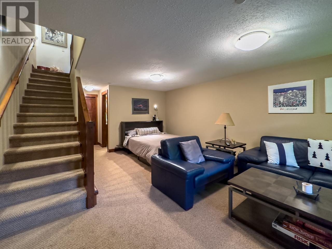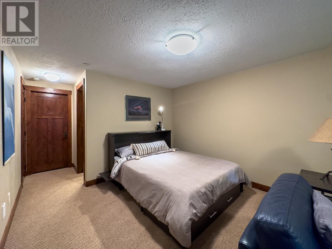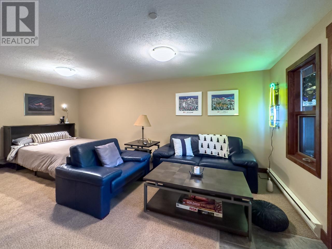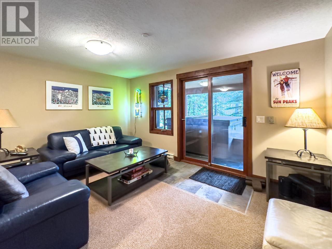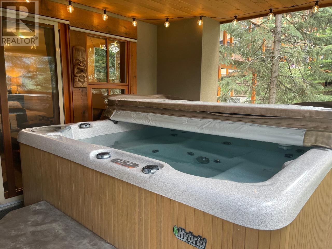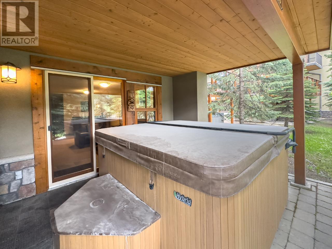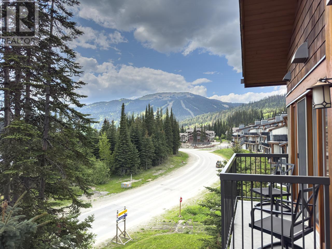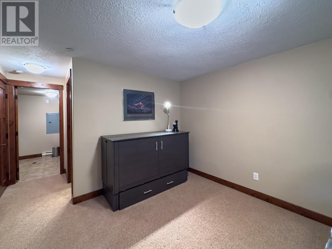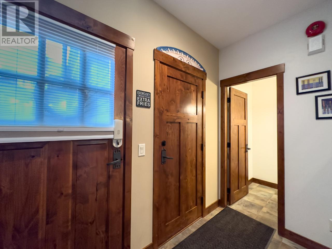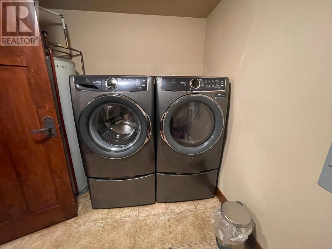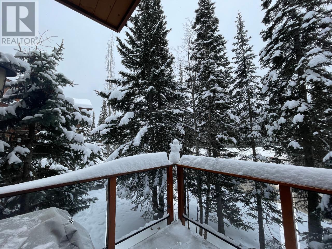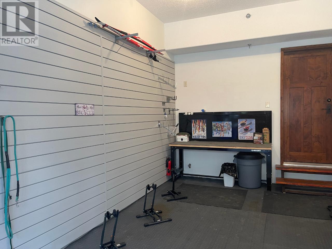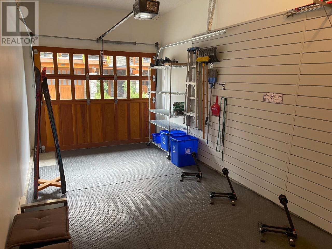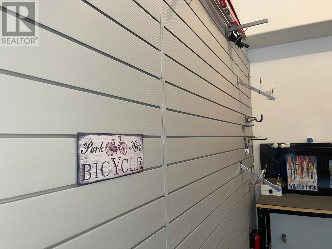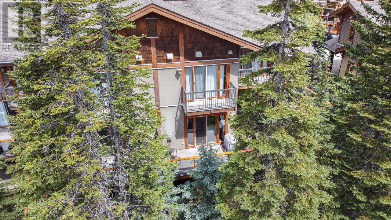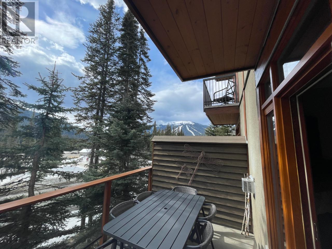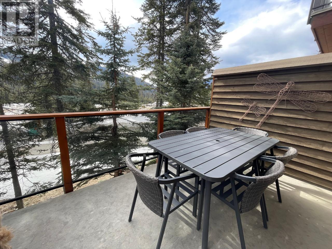5035 Valley Drive Unit# 46 Kamloops, British Columbia V0E 5N0
$1,075,000Maintenance, Insurance, Ground Maintenance, Property Management
$494.25 Monthly
Maintenance, Insurance, Ground Maintenance, Property Management
$494.25 MonthlyIntroducing this executive style townhome in sought-after Woodhaven! With just under 1700 sqft of living space for family gatherings & entertaining, your perfect mountain vacation home awaits! Nestled on the quieter 'east end' of the resort, this unit provides the ideal balance of tranquility & convenience. Enjoy the best ski-in/out access on the mountain/ski right to your front door! Take advantage of cross-country ski trails & in summer months, the xc bike trail venue is minutes away. This unit has had tasteful updates incl. a brand new custom furniture package & accessories, new appliances, lighting fixtures, HWT, new paint & custom slateboard additions in garage. The interior features 2 bdrms on upper floor, each with it's own ensuite, providing privacy & comfort for you & your guests. The fully finished lower level offers a versatile flex room with private bath, ideal for additional living & 3rd bdrm. Private HTub is surrounded by mature trees. Buyer to confirm measurements. (id:46227)
Property Details
| MLS® Number | 180261 |
| Property Type | Single Family |
| Neigbourhood | Sun Peaks |
| Community Name | Woodhaven |
| Amenities Near By | Recreation |
| Community Features | Family Oriented, Pets Allowed |
| Features | Level Lot |
| Parking Space Total | 1 |
| Structure | Playground |
Building
| Bathroom Total | 4 |
| Bedrooms Total | 2 |
| Amenities | Whirlpool |
| Appliances | Range, Refrigerator, Dishwasher, Microwave, Washer & Dryer |
| Architectural Style | Split Level Entry |
| Basement Type | Full |
| Constructed Date | 2005 |
| Construction Style Attachment | Attached |
| Construction Style Split Level | Other |
| Exterior Finish | Stone, Stucco, Wood Siding |
| Fireplace Fuel | Propane |
| Fireplace Present | Yes |
| Fireplace Type | Unknown |
| Flooring Type | Mixed Flooring |
| Half Bath Total | 2 |
| Heating Fuel | Wood |
| Heating Type | Baseboard Heaters, Stove, See Remarks |
| Roof Material | Asphalt Shingle |
| Roof Style | Unknown |
| Size Interior | 1643 Sqft |
| Type | Row / Townhouse |
| Utility Water | Municipal Water |
Parking
| Attached Garage | 1 |
Land
| Access Type | Easy Access |
| Acreage | No |
| Land Amenities | Recreation |
| Landscape Features | Level |
| Sewer | Municipal Sewage System |
| Size Total | 0|under 1 Acre |
| Size Total Text | 0|under 1 Acre |
| Zoning Type | Unknown |
Rooms
| Level | Type | Length | Width | Dimensions |
|---|---|---|---|---|
| Second Level | 3pc Ensuite Bath | Measurements not available | ||
| Second Level | 4pc Ensuite Bath | Measurements not available | ||
| Second Level | Bedroom | 10'9'' x 10'0'' | ||
| Second Level | Primary Bedroom | 12'1'' x 11'10'' | ||
| Basement | 4pc Bathroom | Measurements not available | ||
| Basement | Laundry Room | 10'0'' x 7'0'' | ||
| Basement | Family Room | 14'1'' x 19'9'' | ||
| Main Level | 2pc Bathroom | Measurements not available | ||
| Main Level | Foyer | 4'3'' x 5'0'' | ||
| Main Level | Dining Room | 10'9'' x 9'4'' | ||
| Main Level | Living Room | 14'4'' x 14'2'' | ||
| Main Level | Kitchen | 10'1'' x 11'7'' |
https://www.realtor.ca/real-estate/27267763/5035-valley-drive-unit-46-kamloops-sun-peaks


