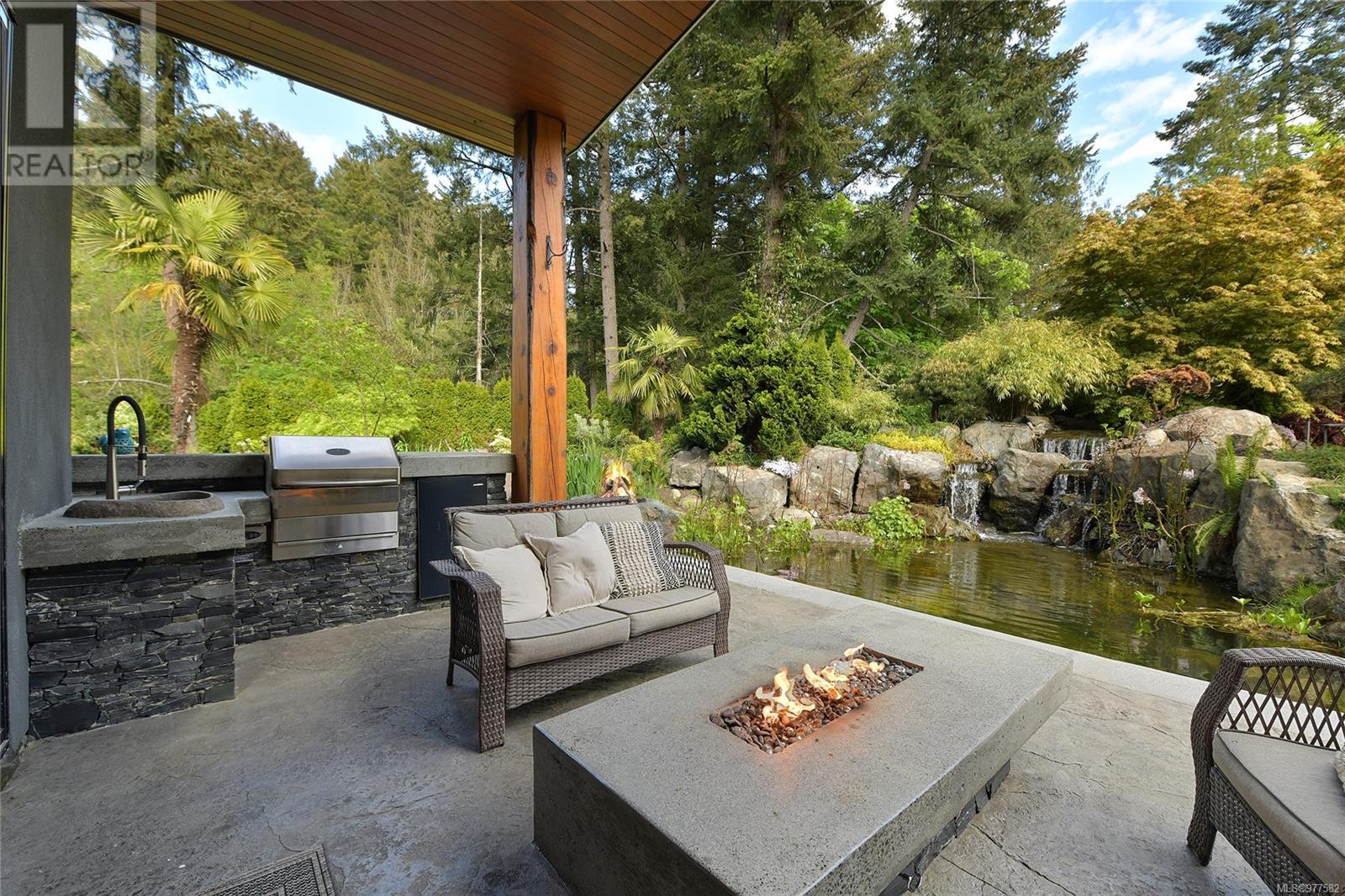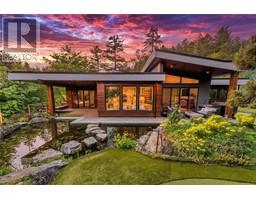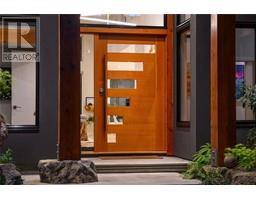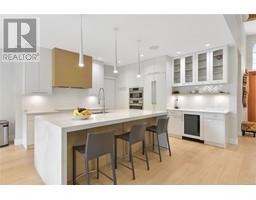5 Bedroom
3 Bathroom
3478 sqft
Fireplace
Air Conditioned
Heat Pump
Acreage
$2,199,999
Pictures do not do this property justice. Nestled in a serene, utopia-like setting, this home offers over 2,700 sqft of luxury on one level, including 4 bedrooms, 2.5 baths, a dedicated gym, double garage, and a charming carriage home. Every inch of this property is designed with intent, providing the ultimate experience in single-level living. The meticulously landscaped exterior is nothing short of breathtaking, featuring cascading waterfalls, a koi pond, putting greens, a suspended day bed, and exceptional outdoor entertaining spaces, all framed by lush tropical plants. Inside, the custom rock and woodwork highlight the sleek modern design, creating an atmosphere of sophistication and style. Whether hosting guests or enjoying peaceful solitude, the seamless blend of indoor and outdoor living is enhanced by expansive windows that showcase the natural beauty surrounding the home. A must-see for lovers of modern design and exquisite landscaping. (id:46227)
Open House
This property has open houses!
Starts at:
2:00 pm
Ends at:
4:00 pm
Property Details
|
MLS® Number
|
977582 |
|
Property Type
|
Single Family |
|
Neigbourhood
|
Interurban |
|
Features
|
Acreage |
|
Parking Space Total
|
4 |
|
Plan
|
Vip845 |
|
Structure
|
Patio(s), Patio(s) |
Building
|
Bathroom Total
|
3 |
|
Bedrooms Total
|
5 |
|
Constructed Date
|
2019 |
|
Cooling Type
|
Air Conditioned |
|
Fireplace Present
|
Yes |
|
Fireplace Total
|
1 |
|
Heating Type
|
Heat Pump |
|
Size Interior
|
3478 Sqft |
|
Total Finished Area
|
2721 Sqft |
|
Type
|
House |
Parking
Land
|
Acreage
|
Yes |
|
Size Irregular
|
1.08 |
|
Size Total
|
1.08 Ac |
|
Size Total Text
|
1.08 Ac |
|
Zoning Description
|
A-1 Rural |
|
Zoning Type
|
Rural Residential |
Rooms
| Level |
Type |
Length |
Width |
Dimensions |
|
Lower Level |
Storage |
9 ft |
5 ft |
9 ft x 5 ft |
|
Main Level |
Patio |
20 ft |
18 ft |
20 ft x 18 ft |
|
Main Level |
Patio |
19 ft |
15 ft |
19 ft x 15 ft |
|
Main Level |
Utility Room |
15 ft |
6 ft |
15 ft x 6 ft |
|
Main Level |
Pantry |
9 ft |
6 ft |
9 ft x 6 ft |
|
Main Level |
Den |
13 ft |
13 ft |
13 ft x 13 ft |
|
Main Level |
Laundry Room |
12 ft |
10 ft |
12 ft x 10 ft |
|
Main Level |
Loft |
8 ft |
6 ft |
8 ft x 6 ft |
|
Main Level |
Bathroom |
|
|
3-Piece |
|
Main Level |
Bedroom |
13 ft |
9 ft |
13 ft x 9 ft |
|
Main Level |
Bedroom |
16 ft |
12 ft |
16 ft x 12 ft |
|
Main Level |
Bedroom |
14 ft |
12 ft |
14 ft x 12 ft |
|
Main Level |
Ensuite |
|
|
5-Piece |
|
Main Level |
Primary Bedroom |
13 ft |
13 ft |
13 ft x 13 ft |
|
Main Level |
Kitchen |
14 ft |
14 ft |
14 ft x 14 ft |
|
Main Level |
Dining Room |
16 ft |
12 ft |
16 ft x 12 ft |
|
Main Level |
Living Room |
23 ft |
17 ft |
23 ft x 17 ft |
|
Main Level |
Entrance |
12 ft |
8 ft |
12 ft x 8 ft |
|
Auxiliary Building |
Bathroom |
|
|
3-Piece |
|
Auxiliary Building |
Living Room |
13 ft |
12 ft |
13 ft x 12 ft |
|
Auxiliary Building |
Bedroom |
12 ft |
11 ft |
12 ft x 11 ft |
https://www.realtor.ca/real-estate/27491369/5030-west-saanich-rd-saanich-interurban










































































