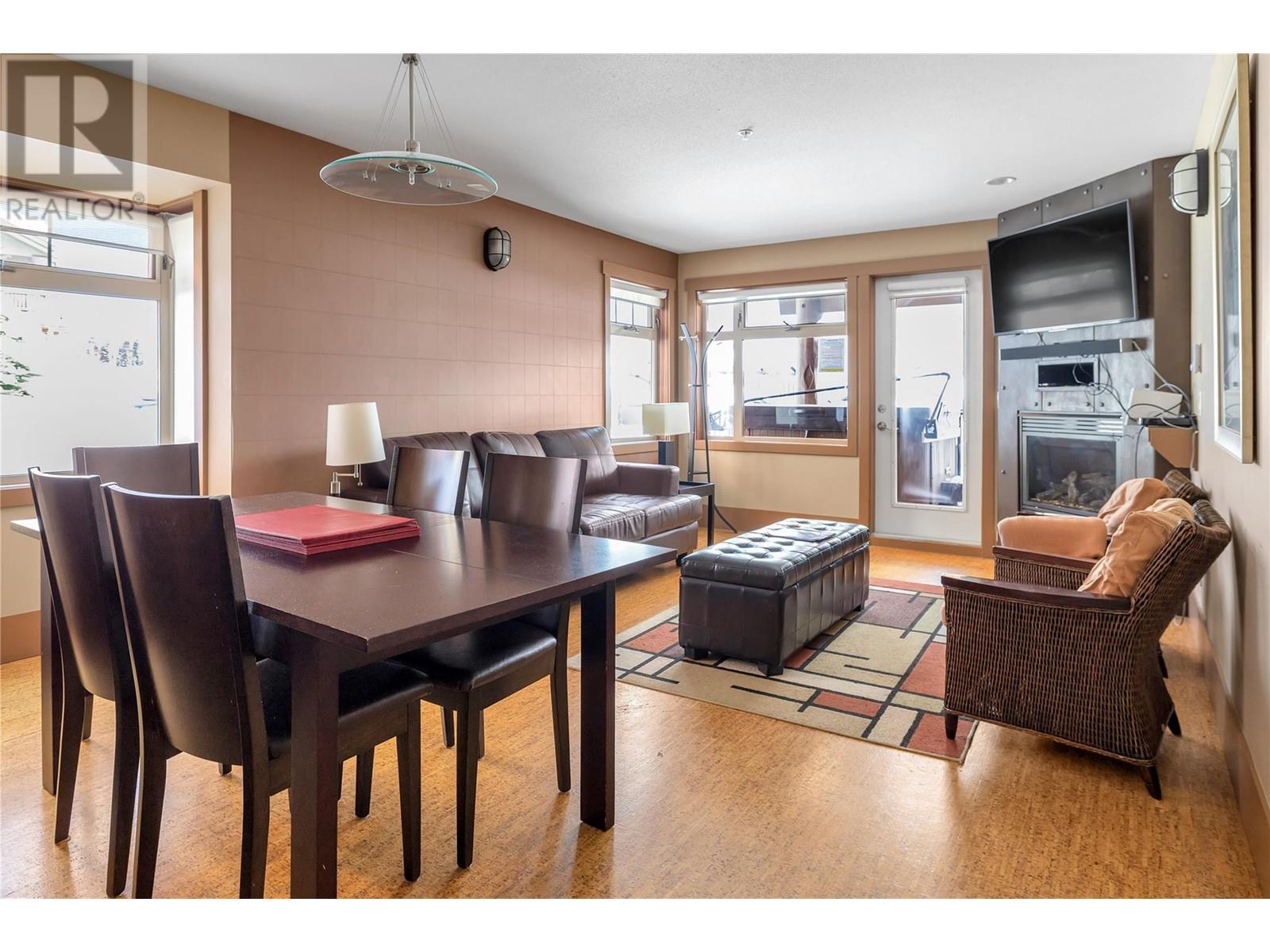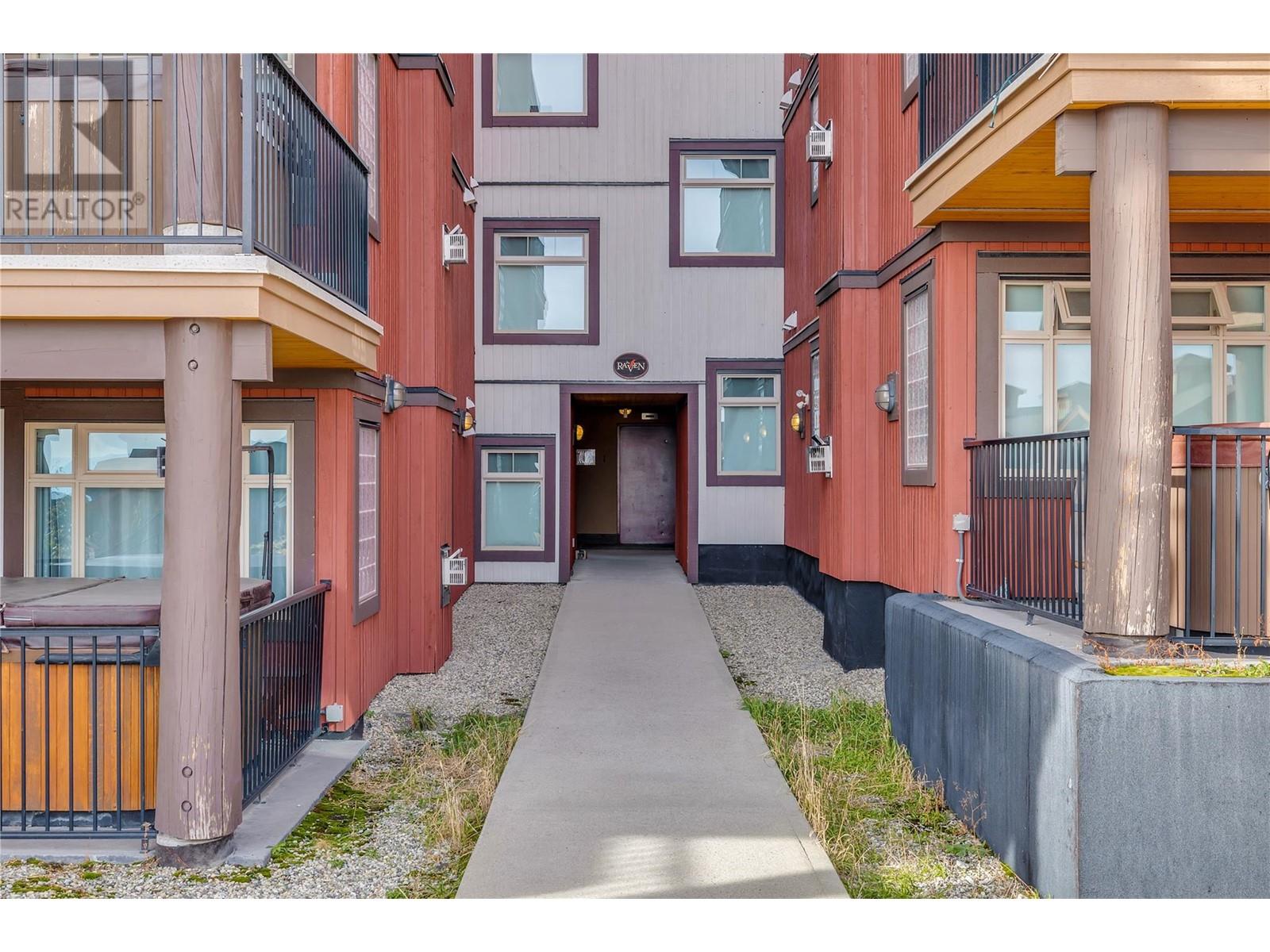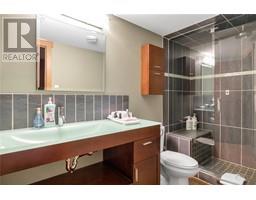2 Bedroom
2 Bathroom
931 sqft
Inground Pool, Indoor Pool
Baseboard Heaters
$529,000Maintenance,
$465.55 Monthly
This two-bedroom, two-bathroom condo showcases modern styling with a warm design. Beautiful windows showcasing the views are prominent in all parts of the open-concept living area. The spacious kitchen features granite countertops and an eat-up island, perfect for extra seating and entertaining space. Relax after a day on the slopes in the private hot tub or unwind in the luxurious steam shower in the primary bedroom en-suite. This unit is great for families as it's a quick walk to the gondola, a 1-minute downhill ski to the Gondola, and offers direct access from the building to everything Happy Valley provides, including ice skating, tubing, and more. The complex offers secure underground parking, an elevator, a fitness room, ski lockers, and an indoor heated pool. There are no rental restrictions. Ready for immediate possession, this unit comes completely turn-key with furniture, electronics, linens, artwork, and more. IT'S BETTER TO BE OUTSIDE! LIVE WHERE YOU PLAY! Exempt from Foreign Buyer Ban, Foreign Buyers Tax, Speculation Tax, Empty Home Tax, and Short Term Rental Ban. (id:46227)
Property Details
|
MLS® Number
|
10318289 |
|
Property Type
|
Single Family |
|
Neigbourhood
|
Big White |
|
Community Name
|
The Raven |
|
Parking Space Total
|
1 |
|
Pool Type
|
Inground Pool, Indoor Pool |
|
Storage Type
|
Storage, Locker |
|
View Type
|
Mountain View, View (panoramic) |
Building
|
Bathroom Total
|
2 |
|
Bedrooms Total
|
2 |
|
Constructed Date
|
2007 |
|
Heating Fuel
|
Electric |
|
Heating Type
|
Baseboard Heaters |
|
Stories Total
|
1 |
|
Size Interior
|
931 Sqft |
|
Type
|
Apartment |
|
Utility Water
|
Private Utility |
Parking
Land
|
Acreage
|
No |
|
Sewer
|
Municipal Sewage System |
|
Size Total Text
|
Under 1 Acre |
|
Zoning Type
|
Unknown |
Rooms
| Level |
Type |
Length |
Width |
Dimensions |
|
Basement |
Full Bathroom |
|
|
Measurements not available |
|
Basement |
Full Bathroom |
|
|
Measurements not available |
|
Main Level |
Bedroom |
|
|
10'0'' x 11'0'' |
|
Main Level |
Primary Bedroom |
|
|
10'0'' x 12'0'' |
|
Main Level |
Kitchen |
|
|
7'0'' x 9'0'' |
|
Main Level |
Living Room |
|
|
11'0'' x 14'0'' |
https://www.realtor.ca/real-estate/27104324/5030-snowbird-way-unit-209-big-white-big-white








































