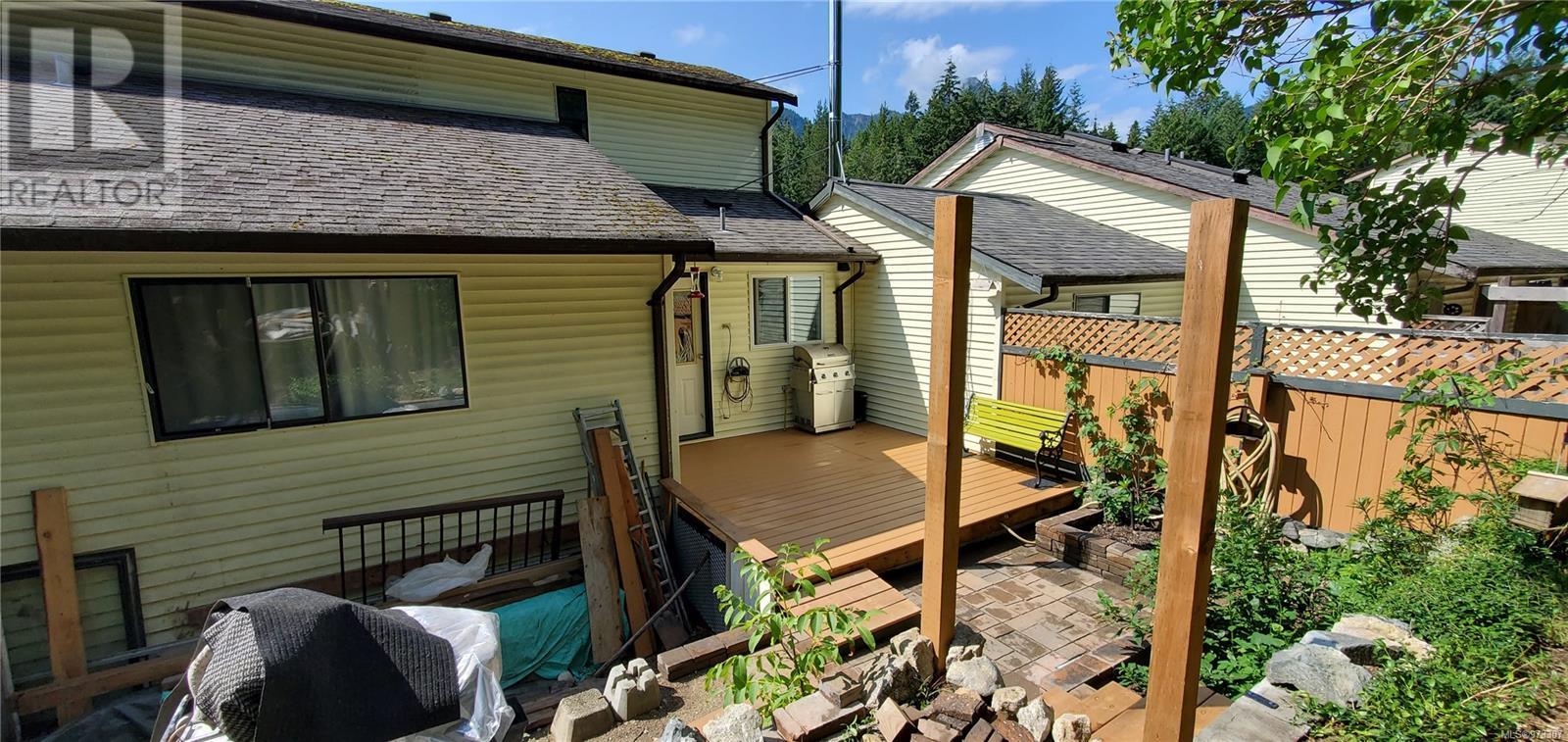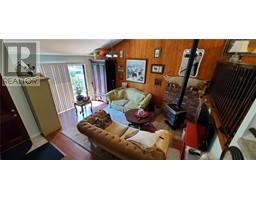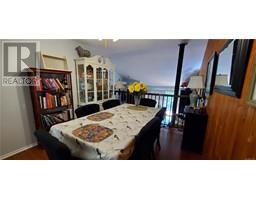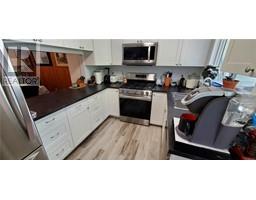3 Bedroom
2 Bathroom
1825 sqft
Fireplace
See Remarks
Baseboard Heaters, Heat Pump
$266,800
Unique layout 4 level town home (no strata fee) over looking Nimpkish Park in beautiful Gold River. This 3 bedroom, 1.5 bath home, plus office has an updated kitchen, heat pump, flooring upgrades and has been well maintained. Other features include gas cooking range and fireplace, new light fixtures and a 16x17 workshop. Have fun with the interior décor and make this home your own! (id:46227)
Property Details
|
MLS® Number
|
973307 |
|
Property Type
|
Single Family |
|
Neigbourhood
|
Gold River |
|
Features
|
Park Setting, Other |
|
Plan
|
Vip35670 |
Building
|
Bathroom Total
|
2 |
|
Bedrooms Total
|
3 |
|
Constructed Date
|
1981 |
|
Cooling Type
|
See Remarks |
|
Fireplace Present
|
Yes |
|
Fireplace Total
|
1 |
|
Heating Fuel
|
Electric, Propane |
|
Heating Type
|
Baseboard Heaters, Heat Pump |
|
Size Interior
|
1825 Sqft |
|
Total Finished Area
|
1522 Sqft |
|
Type
|
Row / Townhouse |
Parking
Land
|
Access Type
|
Road Access |
|
Acreage
|
No |
|
Size Irregular
|
3049 |
|
Size Total
|
3049 Sqft |
|
Size Total Text
|
3049 Sqft |
|
Zoning Description
|
Rm 3a |
|
Zoning Type
|
Residential |
Rooms
| Level |
Type |
Length |
Width |
Dimensions |
|
Third Level |
Bedroom |
|
|
10'3 x 13'11 |
|
Third Level |
Bedroom |
14 ft |
|
14 ft x Measurements not available |
|
Lower Level |
Workshop |
|
|
16'9 x 17'9 |
|
Lower Level |
Utility Room |
|
|
10'4 x 6'3 |
|
Main Level |
Office |
|
|
14'11 x 10'3 |
|
Main Level |
Bathroom |
|
10 ft |
Measurements not available x 10 ft |
|
Main Level |
Ensuite |
|
|
4'10 x 4'2 |
|
Main Level |
Primary Bedroom |
|
|
12'4 x 13'7 |
|
Main Level |
Dining Room |
|
|
10'2 x 12'5 |
|
Main Level |
Kitchen |
|
|
13'5 x 8'9 |
|
Other |
Living Room |
|
|
16'9 x 17'8 |
https://www.realtor.ca/real-estate/27296244/503-nimpkish-dr-gold-river-gold-river


















































