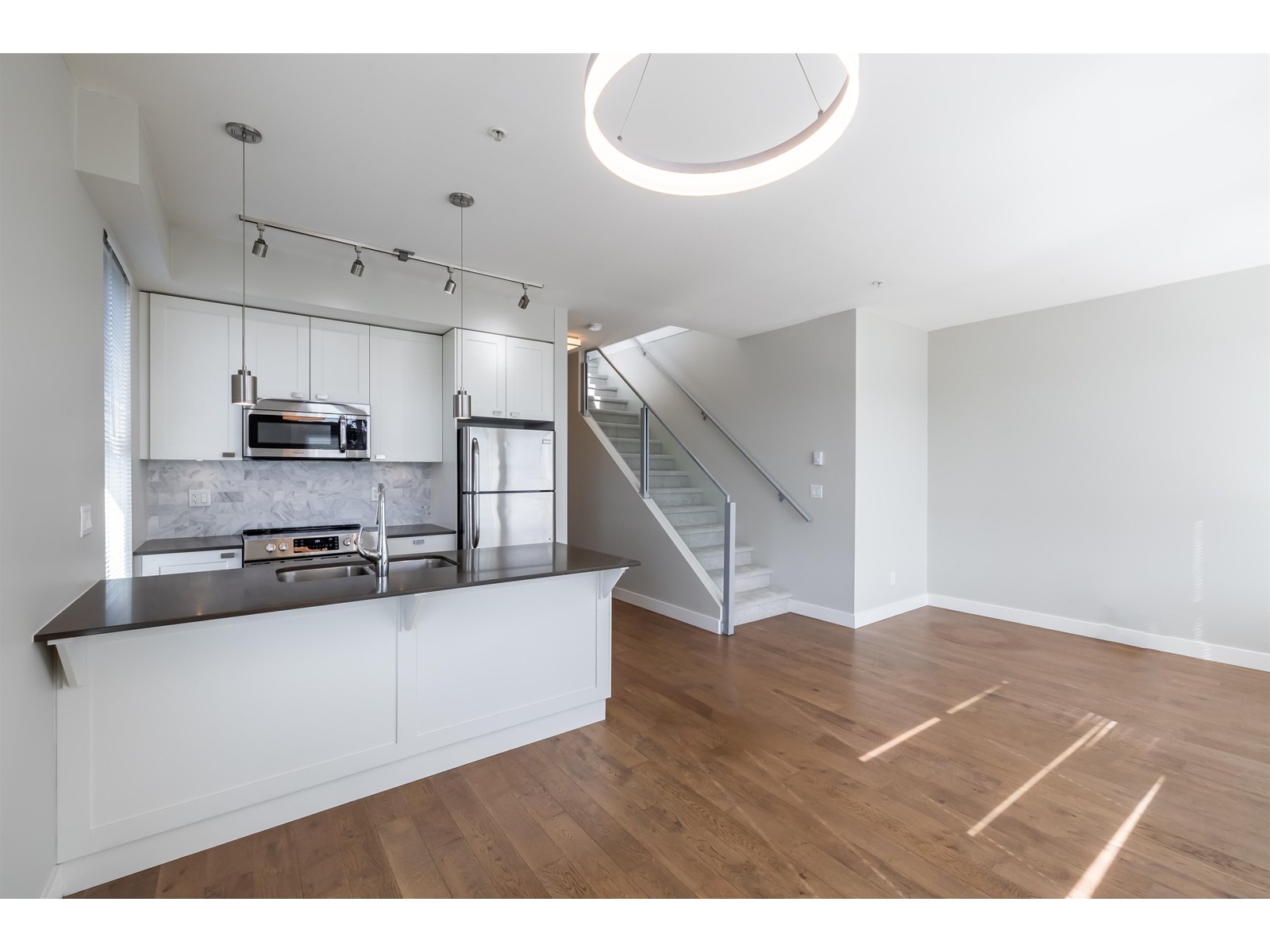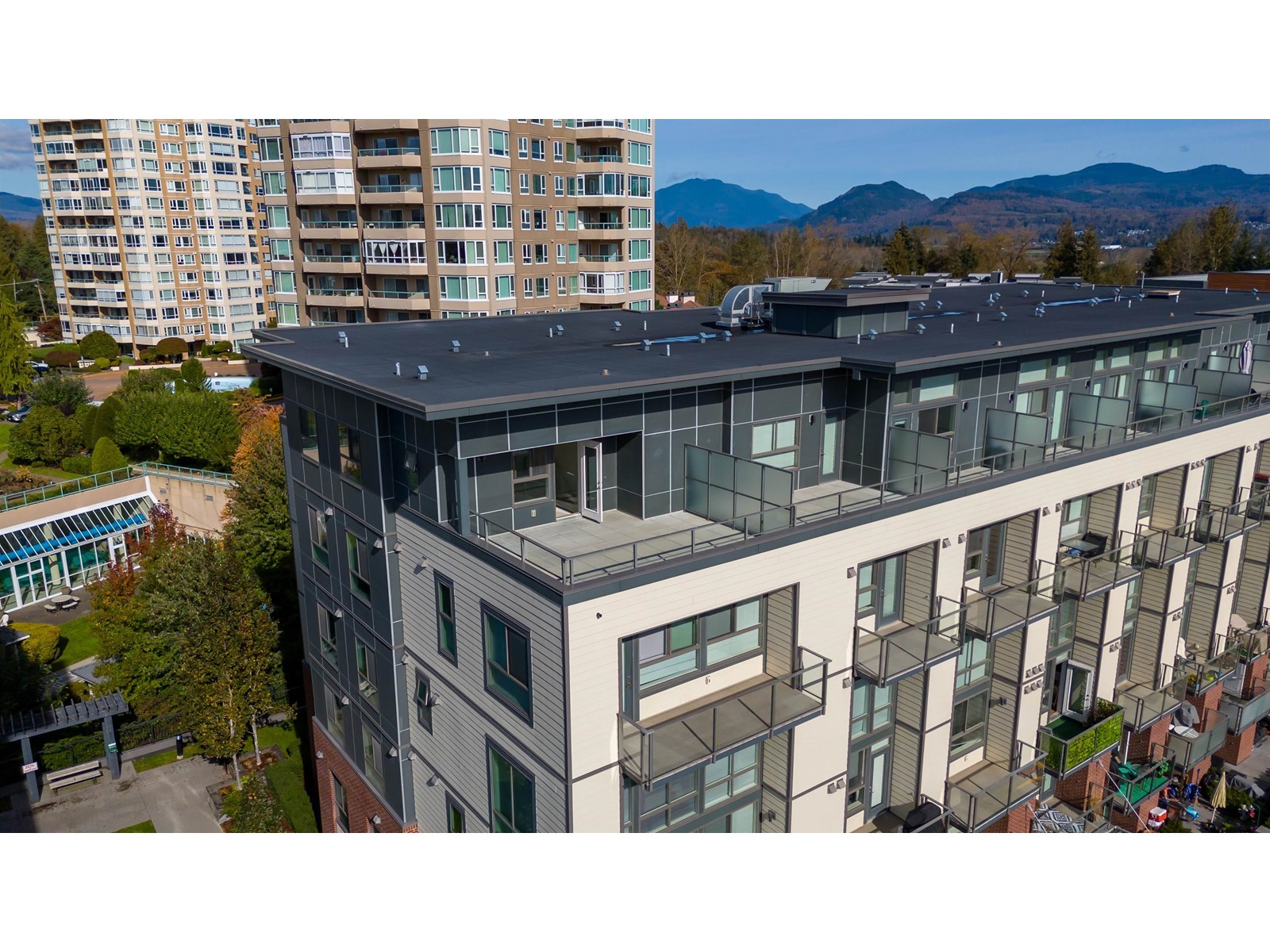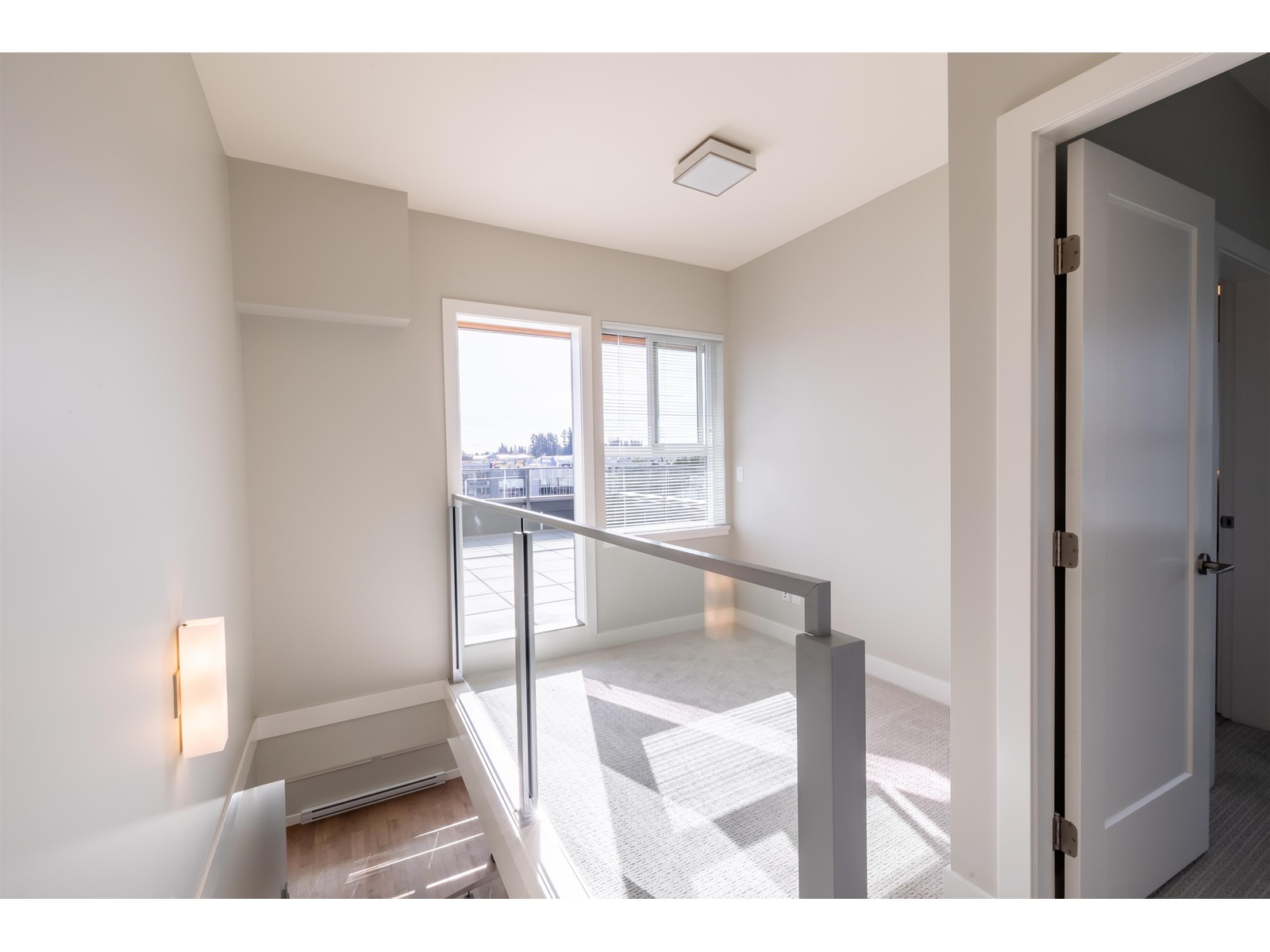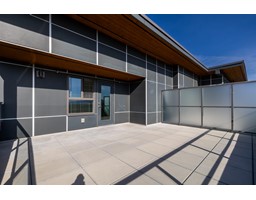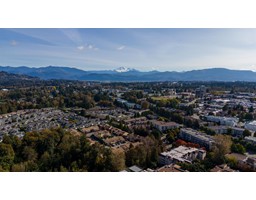2 Bedroom
2 Bathroom
908 sqft
Penthouse
Baseboard Heaters
$549,800Maintenance,
$438.09 Monthly
Welcome to Hudsons' Loft in Central Abbotsford! This stunning TOP FLOOR Penthouse loft style condo is in the heart of it all. Open Concept layout situated on the Southwest corner in building. 2 bedroom 2 bath and upper den area is a great space for your office! Loaded with windows throughout. Stainless steel appliances in kitchen. Laminate floor on main floor and brand new carpet & paint throughout! Massive 19'10 x 16'7 rooftop deck with Valley and Mt Baker Views to enjoy your morning coffee and soak up the sun. Exit door to 6th floor also makes moving a breeze. 2 parking spots , 2 decks & storage locker for added convenience. "THE HUB" new amenity building next door has Gym membership for $25 a month. Footsteps to Trading Post Brewery, Cora's Cafe & more! A Great spot to call home! (id:46227)
Property Details
|
MLS® Number
|
R2936248 |
|
Property Type
|
Single Family |
|
Community Features
|
Pets Allowed With Restrictions |
|
Parking Space Total
|
2 |
|
View Type
|
Mountain View, Valley View |
Building
|
Bathroom Total
|
2 |
|
Bedrooms Total
|
2 |
|
Age
|
8 Years |
|
Amenities
|
Laundry - In Suite |
|
Appliances
|
Washer, Dryer, Refrigerator, Stove, Dishwasher |
|
Architectural Style
|
Penthouse |
|
Basement Type
|
None |
|
Construction Style Attachment
|
Attached |
|
Heating Fuel
|
Electric |
|
Heating Type
|
Baseboard Heaters |
|
Size Interior
|
908 Sqft |
|
Type
|
Apartment |
|
Utility Water
|
Municipal Water |
Parking
Land
|
Acreage
|
No |
|
Sewer
|
Sanitary Sewer, Storm Sewer |
Utilities
|
Electricity
|
Available |
|
Water
|
Available |
https://www.realtor.ca/real-estate/27560117/503-3080-gladwin-road-abbotsford














