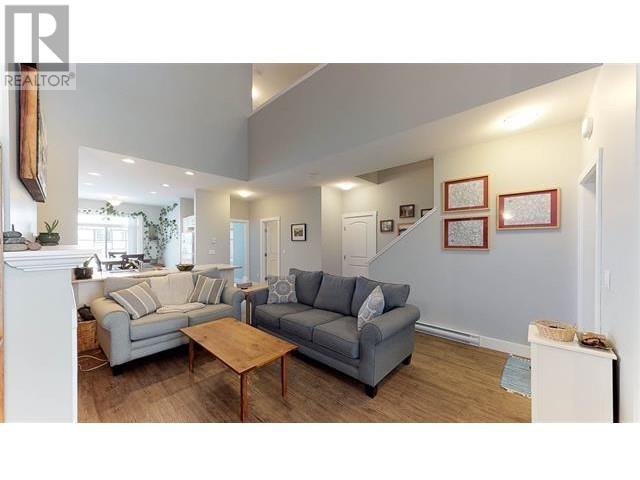3 Bedroom
2 Bathroom
1918 sqft
Fireplace
$295,000
* PREC - Personal Real Estate Corporation. Executive townhome available in a desirable part of Fort St. John. This 3-bedroom (+ either a 4th bedroom or bonus room) 2-bathroom townhome features an open-concept kitchen and living space, Upstairs you will find 3 bedrooms, a bathroom and a utility room. But that's not all; this townhome is located minutes away from the Northern Lights Collage, the Solar walking trail, and the community forest. (id:46227)
Property Details
|
MLS® Number
|
R2863453 |
|
Property Type
|
Single Family |
Building
|
Bathroom Total
|
2 |
|
Bedrooms Total
|
3 |
|
Basement Type
|
None |
|
Constructed Date
|
2019 |
|
Construction Style Attachment
|
Attached |
|
Fireplace Present
|
Yes |
|
Fireplace Total
|
1 |
|
Foundation Type
|
Concrete Perimeter |
|
Heating Fuel
|
Natural Gas |
|
Roof Material
|
Asphalt Shingle |
|
Roof Style
|
Conventional |
|
Stories Total
|
2 |
|
Size Interior
|
1918 Sqft |
|
Type
|
Row / Townhouse |
|
Utility Water
|
Municipal Water |
Parking
Land
|
Acreage
|
No |
|
Size Irregular
|
0 X |
|
Size Total Text
|
0 X |
Rooms
| Level |
Type |
Length |
Width |
Dimensions |
|
Above |
Flex Space |
23 ft ,1 in |
12 ft ,1 in |
23 ft ,1 in x 12 ft ,1 in |
|
Above |
Bedroom 2 |
10 ft ,1 in |
10 ft ,2 in |
10 ft ,1 in x 10 ft ,2 in |
|
Above |
Bedroom 3 |
9 ft ,1 in |
12 ft |
9 ft ,1 in x 12 ft |
|
Above |
Laundry Room |
10 ft |
6 ft ,7 in |
10 ft x 6 ft ,7 in |
|
Main Level |
Foyer |
7 ft ,9 in |
8 ft ,3 in |
7 ft ,9 in x 8 ft ,3 in |
|
Main Level |
Living Room |
17 ft ,1 in |
14 ft ,1 in |
17 ft ,1 in x 14 ft ,1 in |
|
Main Level |
Kitchen |
9 ft ,9 in |
10 ft ,8 in |
9 ft ,9 in x 10 ft ,8 in |
|
Main Level |
Eating Area |
8 ft ,2 in |
9 ft ,1 in |
8 ft ,2 in x 9 ft ,1 in |
|
Main Level |
Primary Bedroom |
13 ft ,2 in |
10 ft ,1 in |
13 ft ,2 in x 10 ft ,1 in |
https://www.realtor.ca/real-estate/26673072/503-11703-102-street-fort-st-john
























