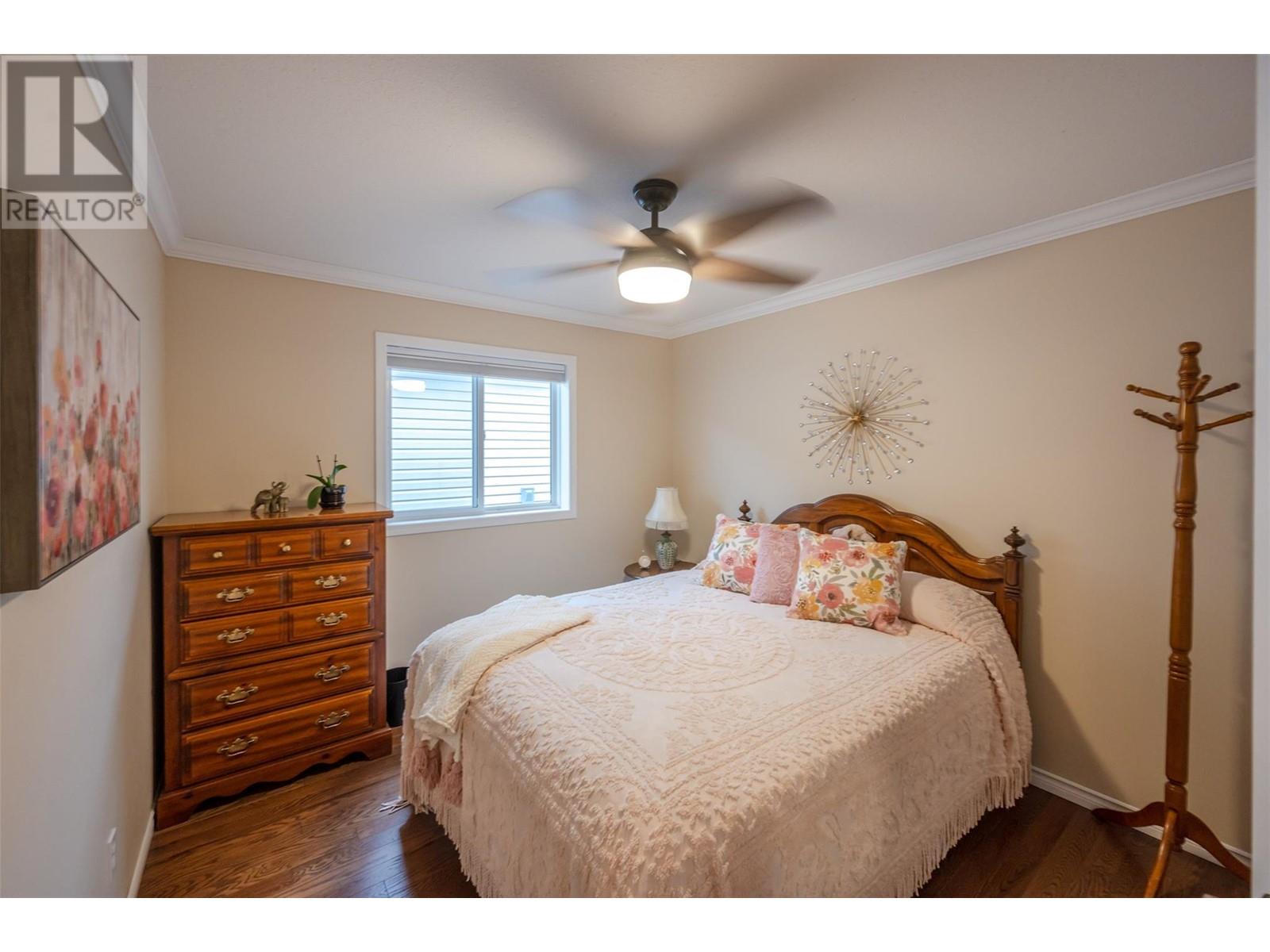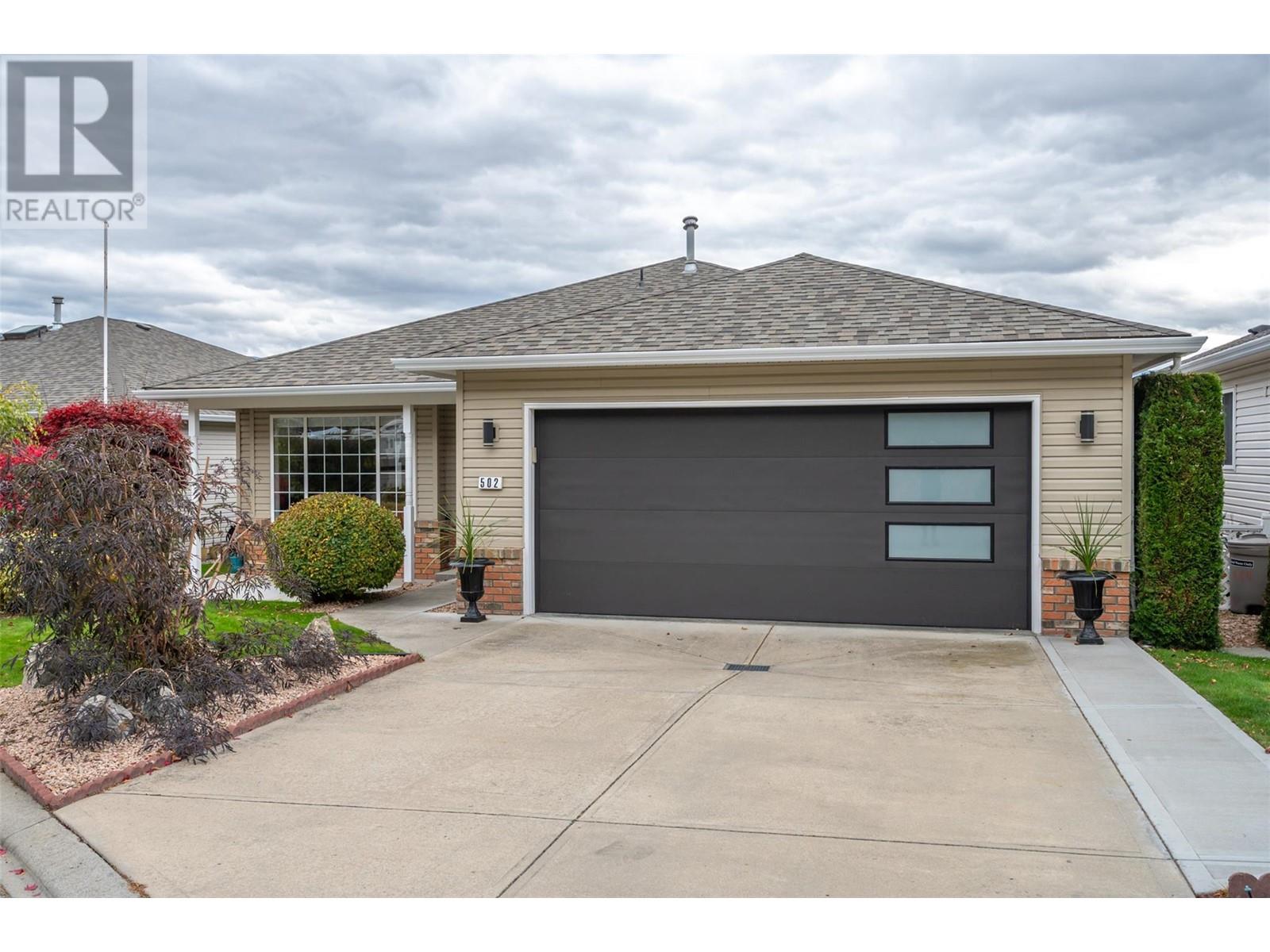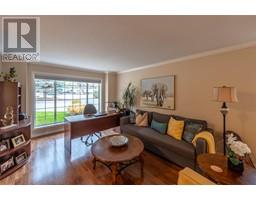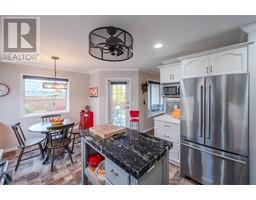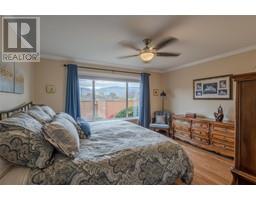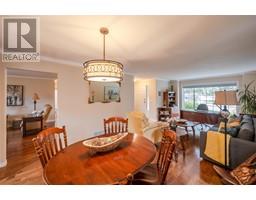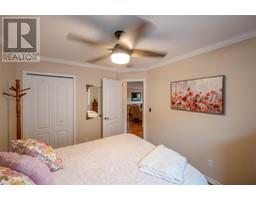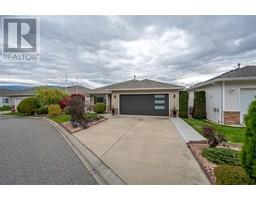502 Red Wing Drive Penticton, British Columbia V2A 8N7
$450,000Maintenance, Ground Maintenance, Property Management, Recreation Facilities, Sewer, Water
$220 Monthly
Maintenance, Ground Maintenance, Property Management, Recreation Facilities, Sewer, Water
$220 MonthlyWelcome to this beautifully remodeled 2-bedroom, 2-bath rancher in a gated adult community with mountain views. This home features a spacious 2-car attached garage with additional parking space, offering ample room for guests or additional vehicles. Inside, enjoy an open layout with a comfortable living room and an inviting family room, perfect for entertaining or quiet evenings in. The updated kitchen opens onto a private patio, ideal for outdoor dining and relaxation. The primary suite includes a 4pc ensuite bathroom. Designed with convenience and comfort in mind, this home is ideal for those seeking a move in ready home. Red Wing Resort is an adult gated community 40+, leased until 2036, $220/mth HOA fee, pets upon approval. Please contact the listing agent for lease details or to book your showing! (id:46227)
Property Details
| MLS® Number | 10327278 |
| Property Type | Single Family |
| Neigbourhood | Main North |
| Community Name | Red Wing Resort |
| Amenities Near By | Golf Nearby, Park, Recreation |
| Community Features | Adult Oriented, Pets Allowed, Rentals Allowed With Restrictions, Seniors Oriented |
| Features | Level Lot, Central Island |
| Parking Space Total | 6 |
| View Type | Mountain View |
Building
| Bathroom Total | 2 |
| Bedrooms Total | 2 |
| Appliances | Refrigerator, Dishwasher, Oven, Washer & Dryer |
| Architectural Style | Ranch |
| Constructed Date | 1997 |
| Construction Style Attachment | Detached |
| Cooling Type | Central Air Conditioning |
| Exterior Finish | Brick, Composite Siding |
| Fireplace Fuel | Gas |
| Fireplace Present | Yes |
| Fireplace Type | Unknown |
| Heating Type | Forced Air, See Remarks |
| Roof Material | Asphalt Shingle |
| Roof Style | Unknown |
| Stories Total | 1 |
| Size Interior | 1483 Sqft |
| Type | House |
| Utility Water | See Remarks |
Parking
| See Remarks | |
| Attached Garage | 2 |
Land
| Access Type | Easy Access, Highway Access |
| Acreage | No |
| Fence Type | Fence |
| Land Amenities | Golf Nearby, Park, Recreation |
| Landscape Features | Landscaped, Level |
| Sewer | Municipal Sewage System |
| Size Irregular | 0.1 |
| Size Total | 0.1 Ac|under 1 Acre |
| Size Total Text | 0.1 Ac|under 1 Acre |
| Zoning Type | Unknown |
Rooms
| Level | Type | Length | Width | Dimensions |
|---|---|---|---|---|
| Main Level | Laundry Room | 9'11'' x 6'5'' | ||
| Main Level | 4pc Bathroom | 8'6'' x 4'11'' | ||
| Main Level | Bedroom | 11'3'' x 9'11'' | ||
| Main Level | 4pc Ensuite Bath | 7'6'' x 4'11'' | ||
| Main Level | Primary Bedroom | 16'5'' x 13'11'' | ||
| Main Level | Family Room | 19' x 12'6'' | ||
| Main Level | Living Room | 17'11'' x 12' | ||
| Main Level | Dining Room | 12'10'' x 6'11'' | ||
| Main Level | Kitchen | 16'7'' x 12'4'' | ||
| Main Level | Foyer | 10'5'' x 6'5'' |
https://www.realtor.ca/real-estate/27602485/502-red-wing-drive-penticton-main-north























