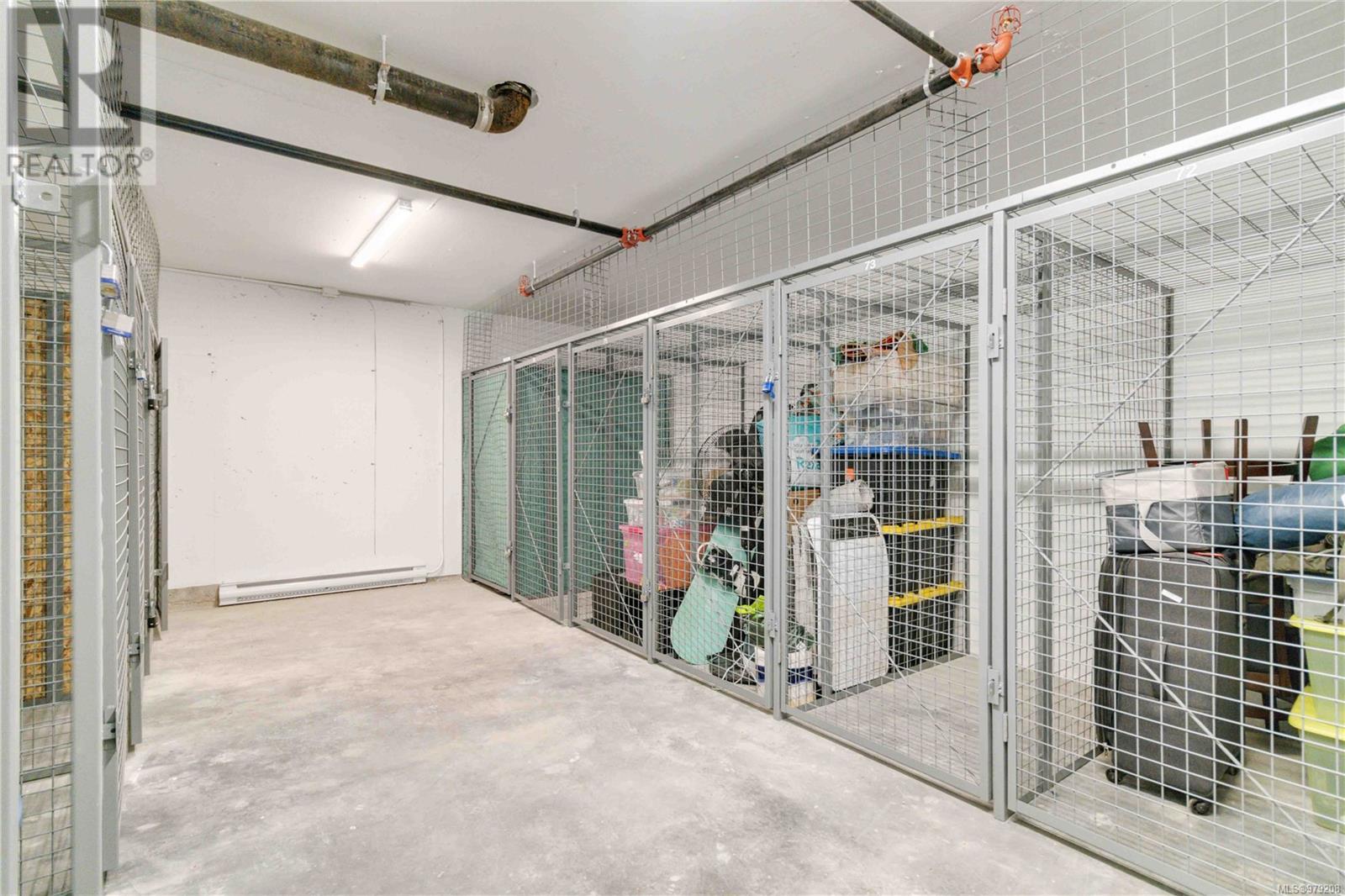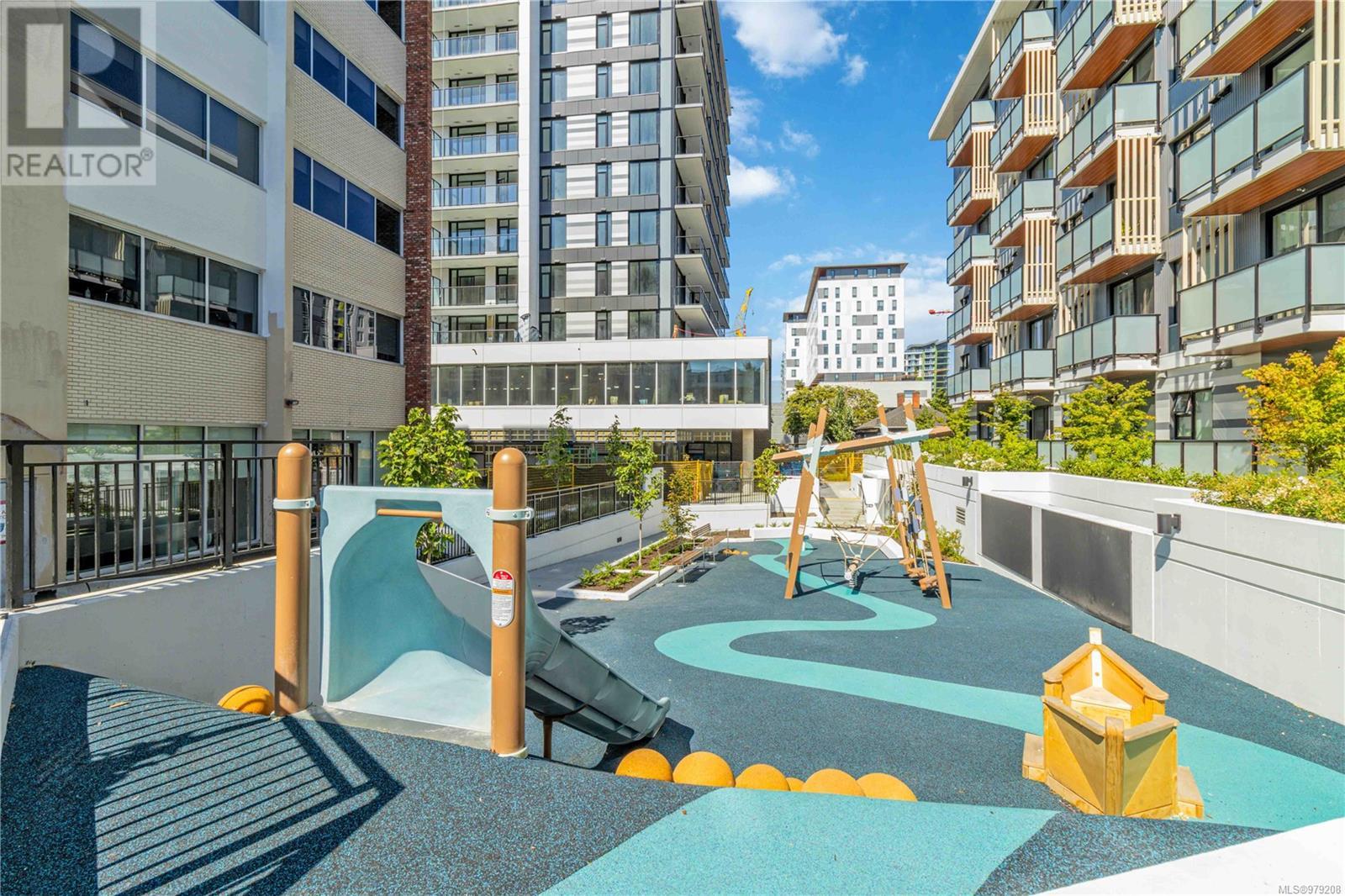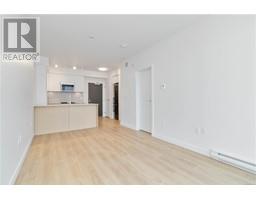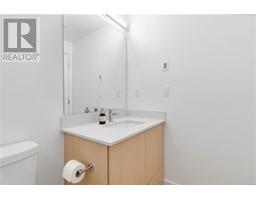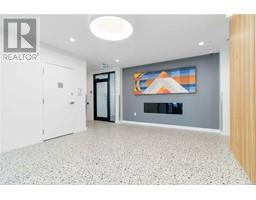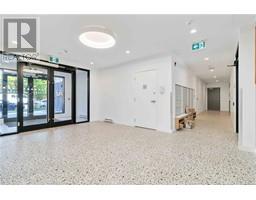502 1115 Johnson St Victoria, British Columbia V8V 0H2
$435,000Maintenance,
$285.70 Monthly
Maintenance,
$285.70 MonthlyDiscover contemporary living at its finest with this move in ready, south facing, 1-bedroom home in the newly completed Haven by Chard Development. This modern home features a thought-out open floor plan with a full height pantry, wood grain cabinetry and stainless-steel appliances. The bedroom also offers a generous walk-in closet for all your storage needs.Enjoy everyday convenience with en-suite laundry and pet-friendly, spill-resistant wood-look vinyl flooring. Steps away from all the amenities and restaurants downtown has to offer, this location is hard to beat. Included with the unit is a dedicated storage locker for added convenience. Building amenities include a community room, children’s playground, and access to an exclusive Ebike and car share program. (id:46227)
Property Details
| MLS® Number | 979208 |
| Property Type | Single Family |
| Neigbourhood | Downtown |
| Community Features | Pets Allowed, Family Oriented |
| Features | Central Location |
| Plan | Eps10134 |
Building
| Bathroom Total | 1 |
| Bedrooms Total | 1 |
| Architectural Style | Contemporary |
| Constructed Date | 2024 |
| Cooling Type | None |
| Heating Type | Baseboard Heaters |
| Size Interior | 512 Sqft |
| Total Finished Area | 512 Sqft |
| Type | Apartment |
Land
| Acreage | No |
| Size Irregular | 512 |
| Size Total | 512 Sqft |
| Size Total Text | 512 Sqft |
| Zoning Type | Residential |
Rooms
| Level | Type | Length | Width | Dimensions |
|---|---|---|---|---|
| Main Level | Bathroom | 4-Piece | ||
| Main Level | Bedroom | 9 ft | 9 ft | 9 ft x 9 ft |
| Main Level | Kitchen | 16 ft | 10 ft | 16 ft x 10 ft |
| Main Level | Dining Room | 10 ft | 8 ft | 10 ft x 8 ft |
| Main Level | Living Room | 16 ft | 10 ft | 16 ft x 10 ft |
https://www.realtor.ca/real-estate/27572131/502-1115-johnson-st-victoria-downtown






















