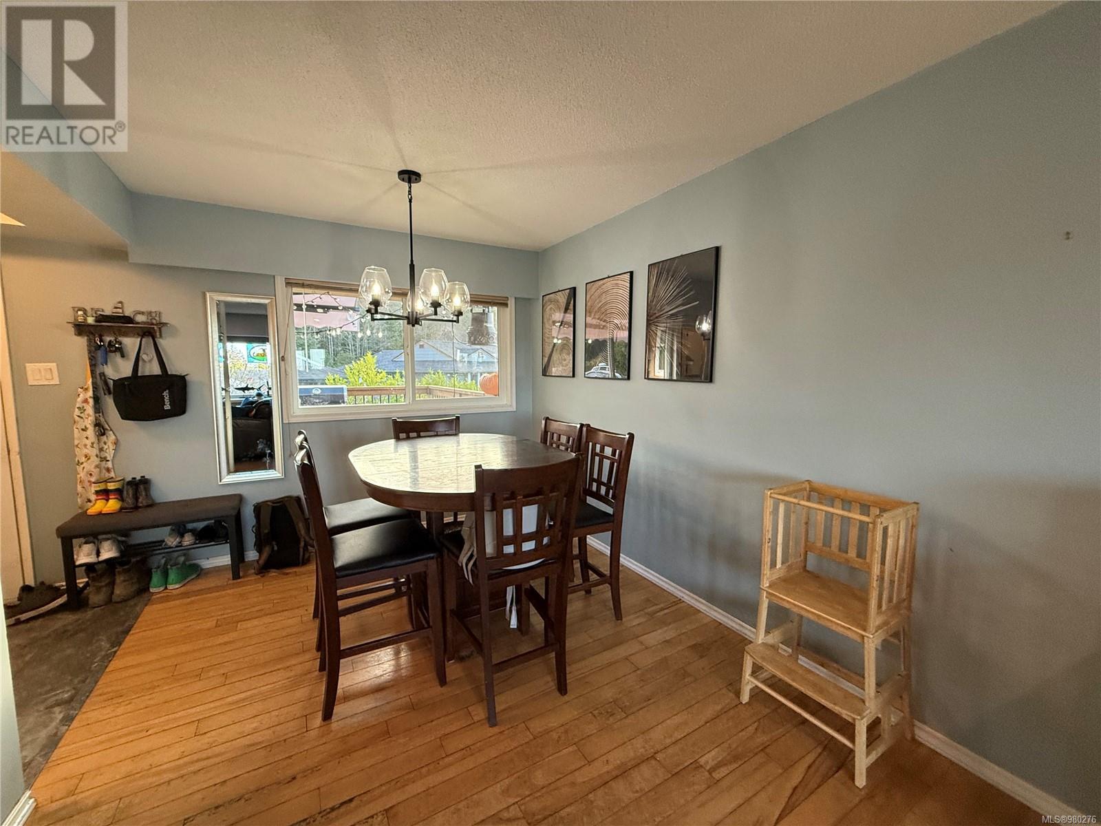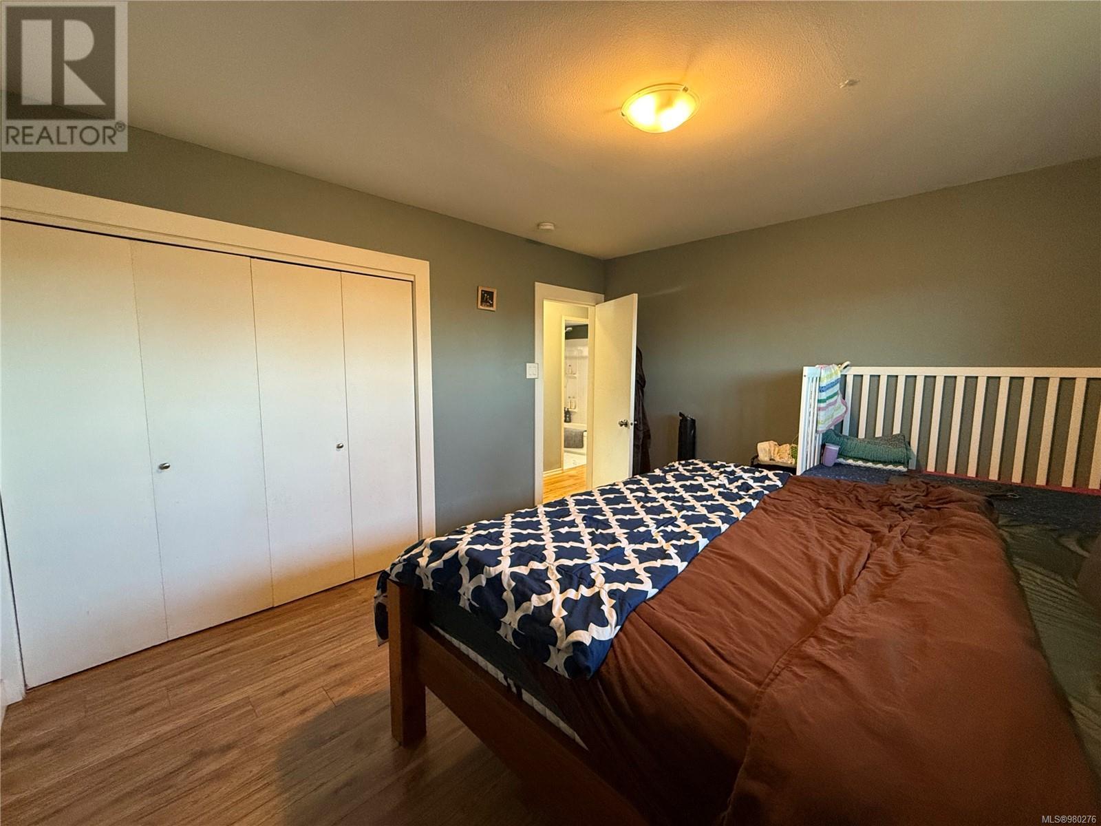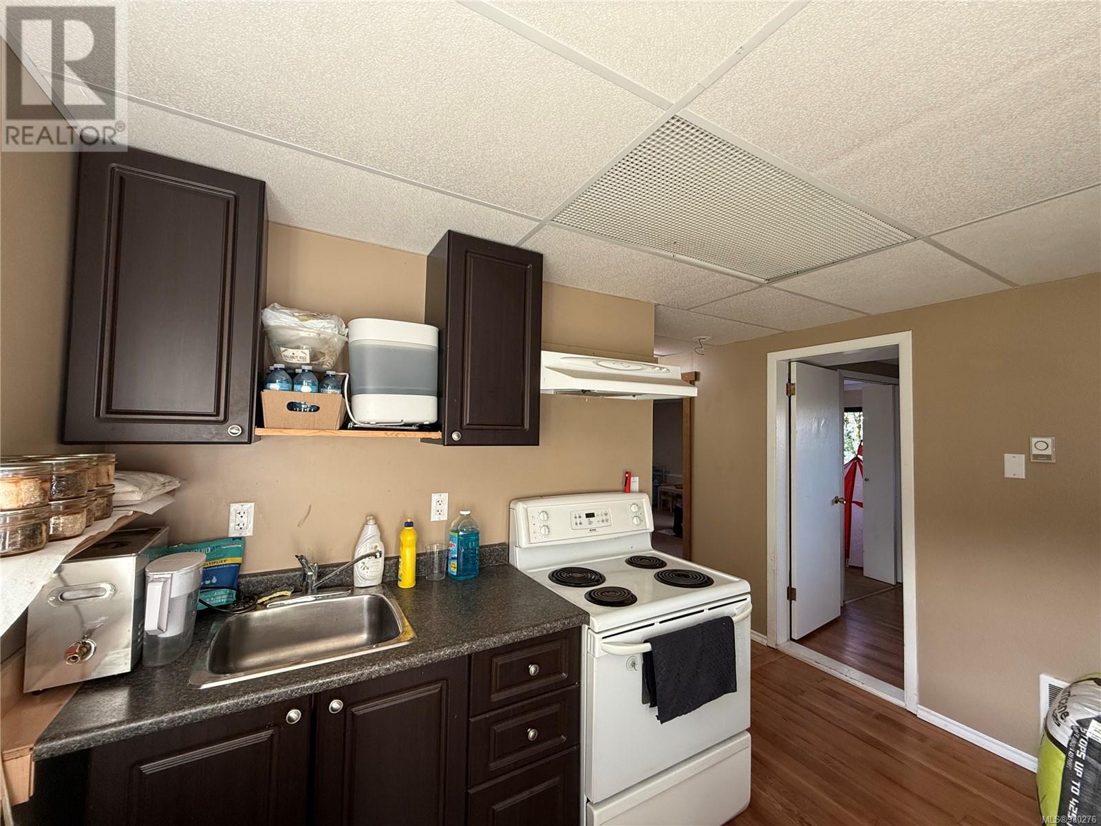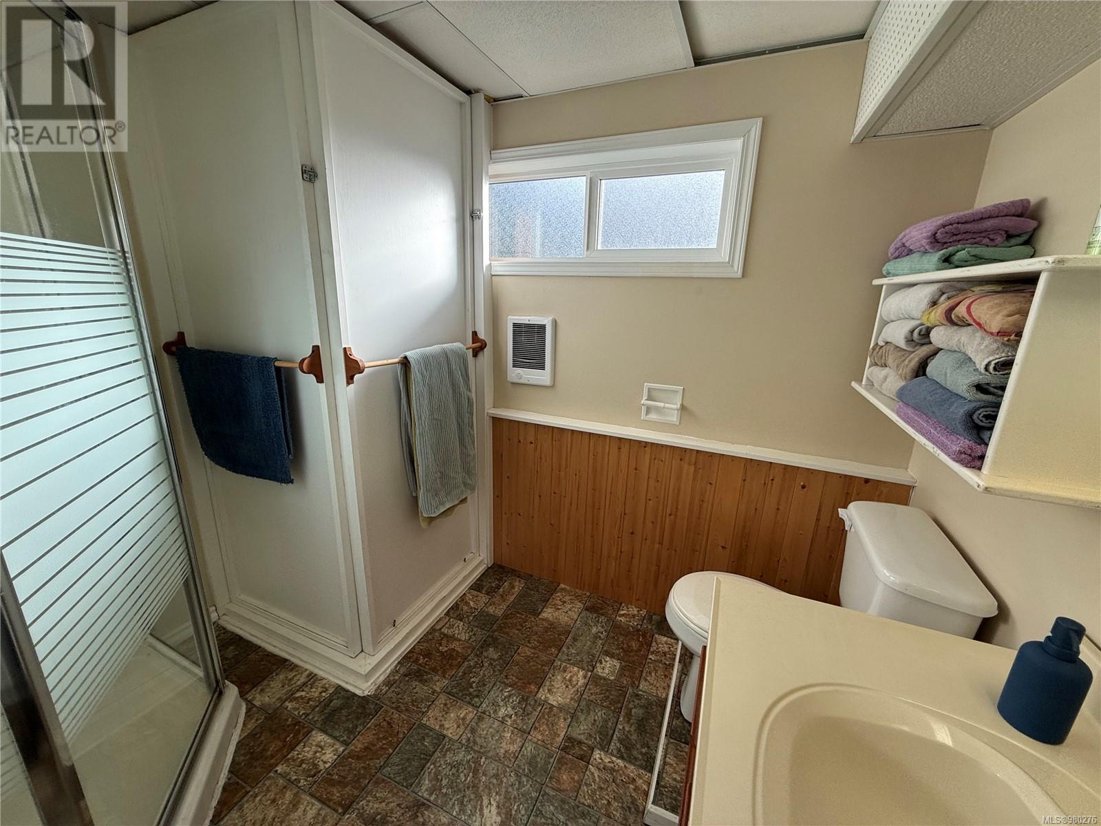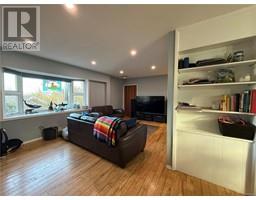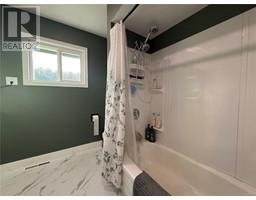4 Bedroom
2 Bathroom
2208 sqft
Fireplace
None
Baseboard Heaters
$490,000
Welcome to this delightful 2,200 sqft family home, perfectly situated in a peaceful cul-de-sac in the highly sought-after Storey’s Beach neighborhood. This ground-entry home is set on an oversized, fully fenced lot, offering ample parking and privacy. Step inside to a cozy family room featuring a newly installed, WETT-certified Blaze King wood stove, perfect for those chilly nights. The ground floor also includes a bedroom, a 3-piece bathroom, a spacious laundry/mudroom, and a small but functional kitchen. Upstairs, you’ll find a bright and inviting living room, an open dining space, and a galley-style kitchen. Enjoy your morning coffee on the sunny deck with direct access to the yard, perfect for outdoor gatherings. This floor also boasts a full bathroom with new flooring and three generous bedrooms. This home has been recently upgraded with durable Hardi Plank siding, cedar trim, and energy-efficient vinyl windows. The basement offers great income potential, providing flexibility for future owners. Just a few minutes’ walk to the beach and a short stroll to the local elementary school, this property combines convenience with the tranquility of a family-friendly neighborhood. Don’t miss out on this opportunity to make this beautiful home your own! (id:46227)
Property Details
|
MLS® Number
|
980276 |
|
Property Type
|
Single Family |
|
Neigbourhood
|
Port Hardy |
|
Features
|
Cul-de-sac, Level Lot, Private Setting, Wooded Area, Other |
|
Parking Space Total
|
2 |
Building
|
Bathroom Total
|
2 |
|
Bedrooms Total
|
4 |
|
Constructed Date
|
1955 |
|
Cooling Type
|
None |
|
Fireplace Present
|
Yes |
|
Fireplace Total
|
1 |
|
Heating Fuel
|
Electric |
|
Heating Type
|
Baseboard Heaters |
|
Size Interior
|
2208 Sqft |
|
Total Finished Area
|
2208 Sqft |
|
Type
|
House |
Land
|
Access Type
|
Road Access |
|
Acreage
|
No |
|
Size Irregular
|
10585 |
|
Size Total
|
10585 Sqft |
|
Size Total Text
|
10585 Sqft |
|
Zoning Description
|
R2 |
|
Zoning Type
|
Residential |
Rooms
| Level |
Type |
Length |
Width |
Dimensions |
|
Lower Level |
Living Room |
|
|
19'0 x 13'0 |
|
Lower Level |
Laundry Room |
|
|
12'11 x 7'10 |
|
Lower Level |
Kitchen |
|
|
11'0 x 11'0 |
|
Lower Level |
Bedroom |
|
|
11'0 x 10'7 |
|
Lower Level |
Bathroom |
|
|
3-Piece |
|
Main Level |
Primary Bedroom |
|
|
12'9 x 10'10 |
|
Main Level |
Living Room |
|
|
20'10 x 10'11 |
|
Main Level |
Kitchen |
|
|
7'11 x 14'8 |
|
Main Level |
Dining Room |
|
|
12'0 x 9'0 |
|
Main Level |
Bedroom |
|
|
11'5 x 8'2 |
|
Main Level |
Bedroom |
|
|
11'8 x 8'11 |
|
Main Level |
Bathroom |
|
|
4-Piece |
https://www.realtor.ca/real-estate/27637622/5019-peel-pl-port-hardy-port-hardy








