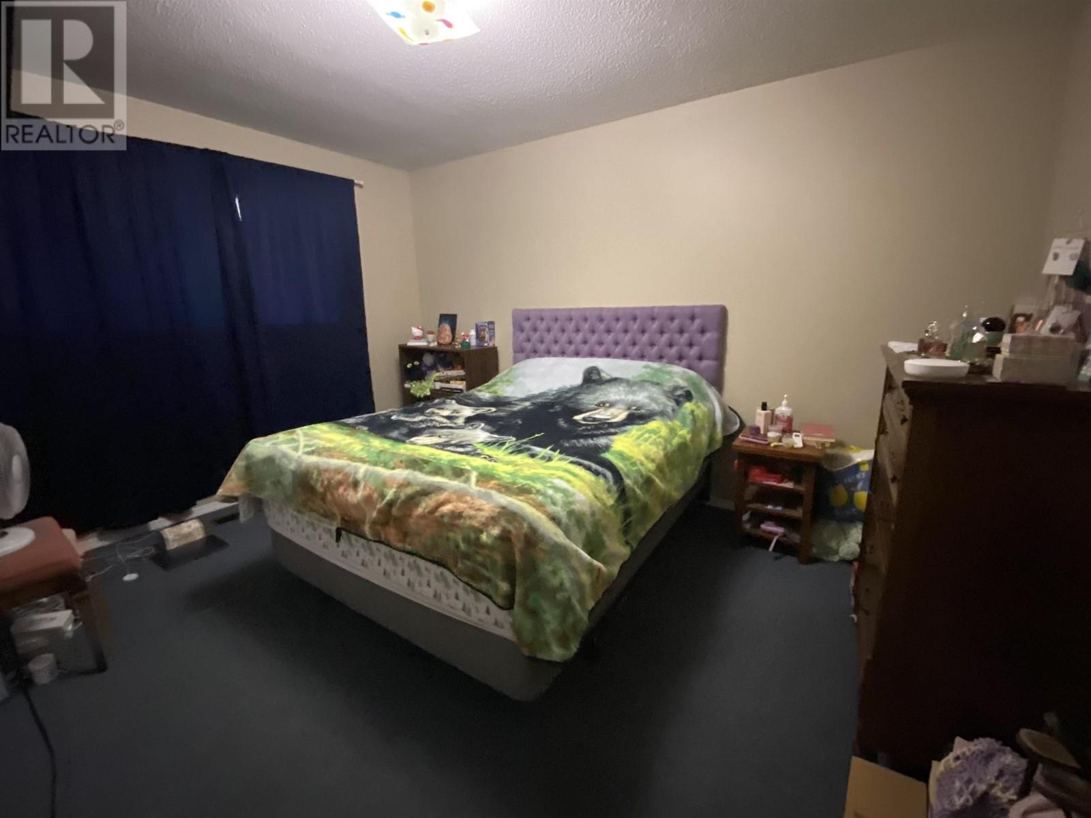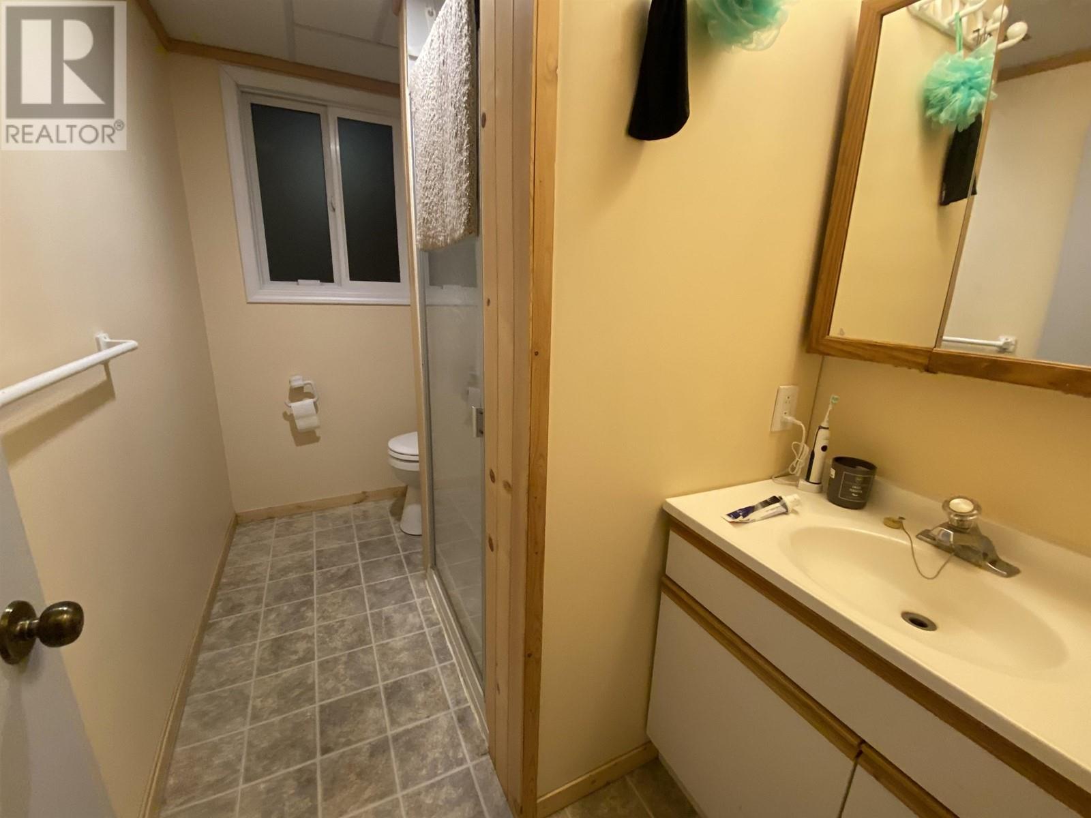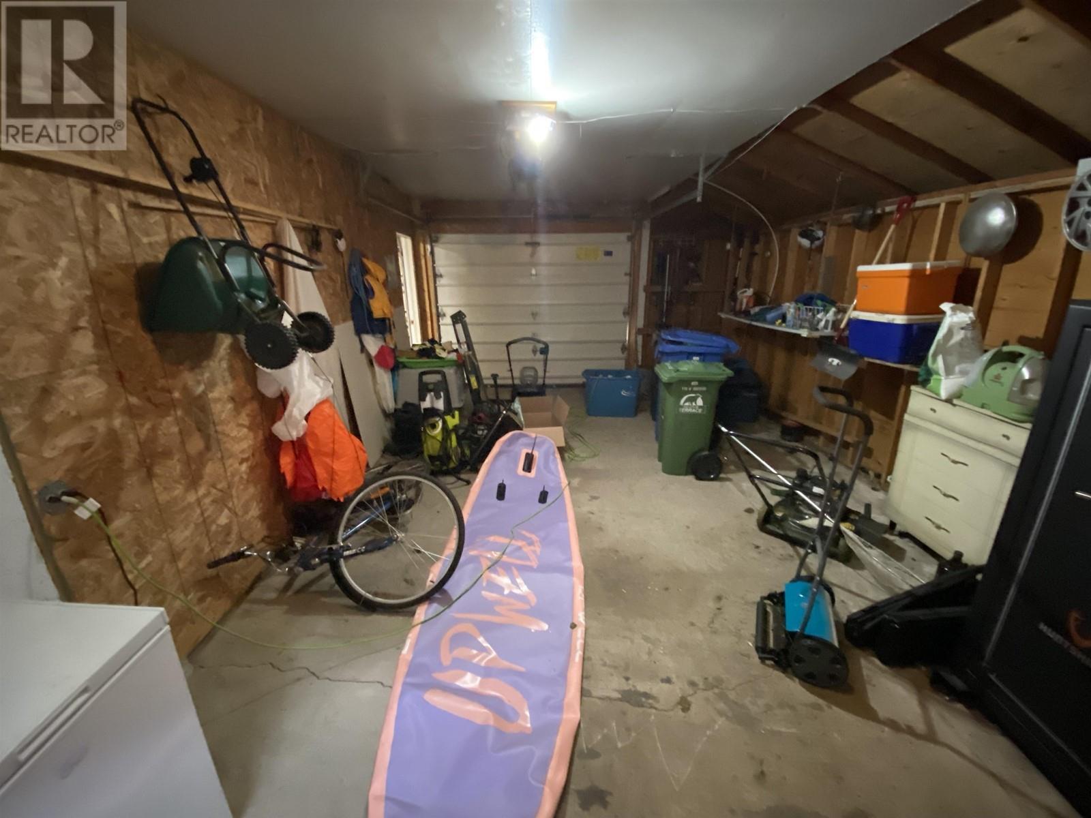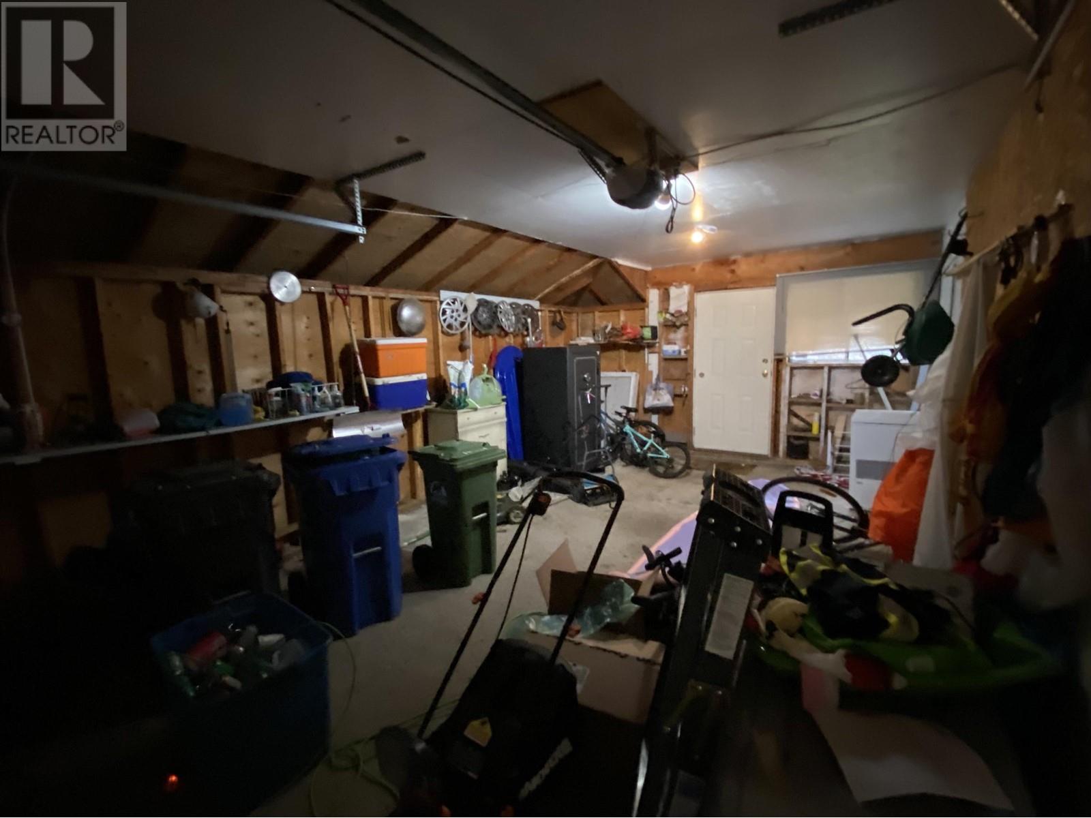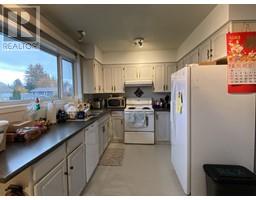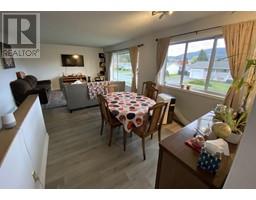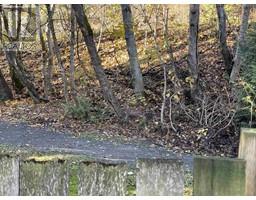3 Bedroom
2 Bathroom
1915 sqft
Fireplace
Forced Air
$469,900
* PREC - Personal Real Estate Corporation. Ideally located just off the beaten path, McRae Crescent has long been a hidden gem in Terrace. Just 2 blocks to Caledonia High and Skeena Middle School and within peddling distance to 3 primary schools this quiet spot is ideal for a family. This home offers 3 bedrooms, 2 baths, spacious garage and attached workshop space, detached and powered shop in the backyard, and a gate through to the Howe Creek trail system! The galley style kitchen is efficient and features a pass through to the dining living space. A spacious and private sundeck overlooks the backyard, while the natural wood accents and cozy gas fireplace make the rec room just right for movie night. (id:46227)
Property Details
|
MLS® Number
|
R2941470 |
|
Property Type
|
Single Family |
|
Structure
|
Workshop |
|
View Type
|
Mountain View |
Building
|
Bathroom Total
|
2 |
|
Bedrooms Total
|
3 |
|
Basement Development
|
Finished |
|
Basement Type
|
N/a (finished) |
|
Constructed Date
|
1974 |
|
Construction Style Attachment
|
Detached |
|
Fireplace Present
|
Yes |
|
Fireplace Total
|
1 |
|
Foundation Type
|
Concrete Slab |
|
Heating Fuel
|
Natural Gas |
|
Heating Type
|
Forced Air |
|
Roof Material
|
Asphalt Shingle |
|
Roof Style
|
Conventional |
|
Stories Total
|
2 |
|
Size Interior
|
1915 Sqft |
|
Type
|
House |
|
Utility Water
|
Municipal Water |
Parking
Land
|
Acreage
|
No |
|
Size Irregular
|
7276 |
|
Size Total
|
7276 Sqft |
|
Size Total Text
|
7276 Sqft |
Rooms
| Level |
Type |
Length |
Width |
Dimensions |
|
Lower Level |
Office |
9 ft ,1 in |
8 ft ,2 in |
9 ft ,1 in x 8 ft ,2 in |
|
Lower Level |
Recreational, Games Room |
27 ft |
15 ft ,5 in |
27 ft x 15 ft ,5 in |
|
Lower Level |
Laundry Room |
12 ft ,1 in |
7 ft ,3 in |
12 ft ,1 in x 7 ft ,3 in |
|
Main Level |
Living Room |
14 ft |
13 ft |
14 ft x 13 ft |
|
Main Level |
Dining Room |
9 ft ,1 in |
8 ft ,6 in |
9 ft ,1 in x 8 ft ,6 in |
|
Main Level |
Kitchen |
13 ft |
9 ft |
13 ft x 9 ft |
|
Main Level |
Primary Bedroom |
13 ft ,4 in |
10 ft ,8 in |
13 ft ,4 in x 10 ft ,8 in |
|
Main Level |
Bedroom 2 |
11 ft ,4 in |
10 ft |
11 ft ,4 in x 10 ft |
|
Main Level |
Bedroom 3 |
10 ft |
9 ft ,4 in |
10 ft x 9 ft ,4 in |
https://www.realtor.ca/real-estate/27614877/5015-mcrae-crescent-terrace










