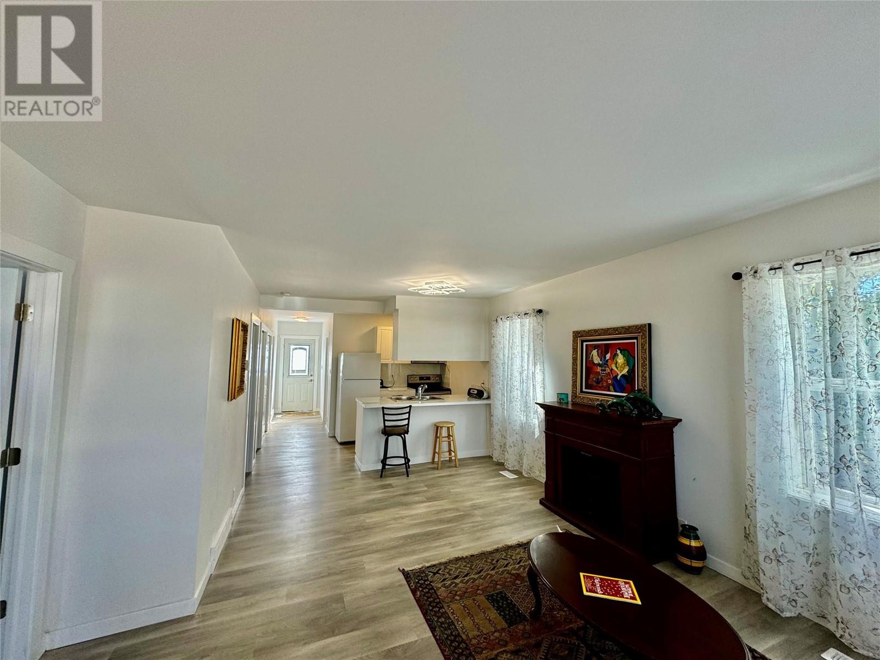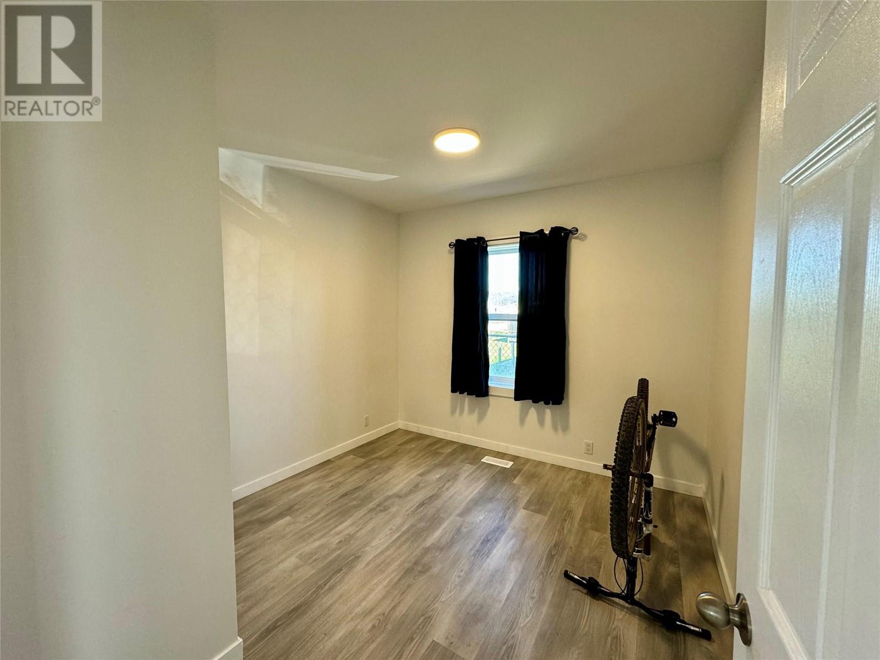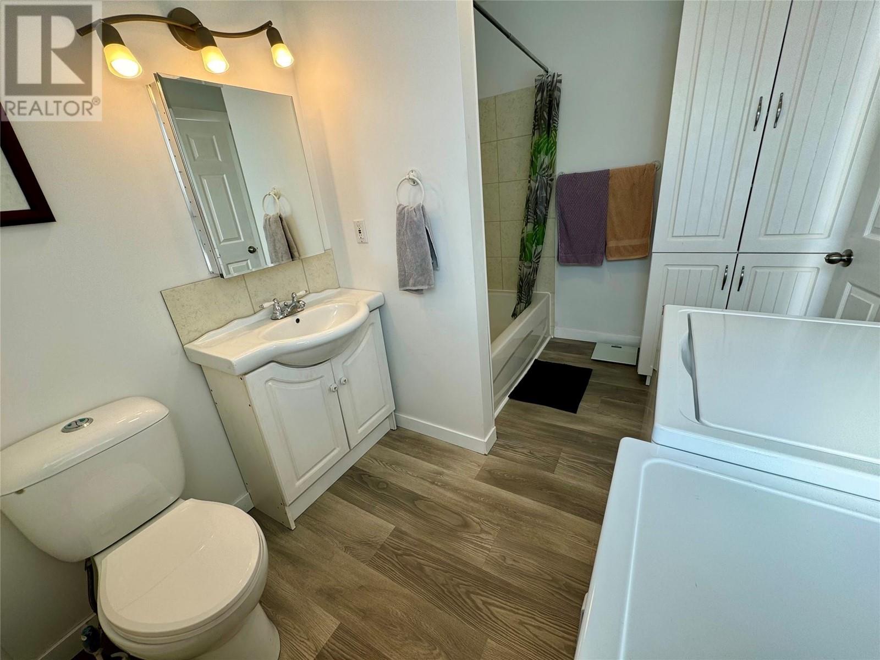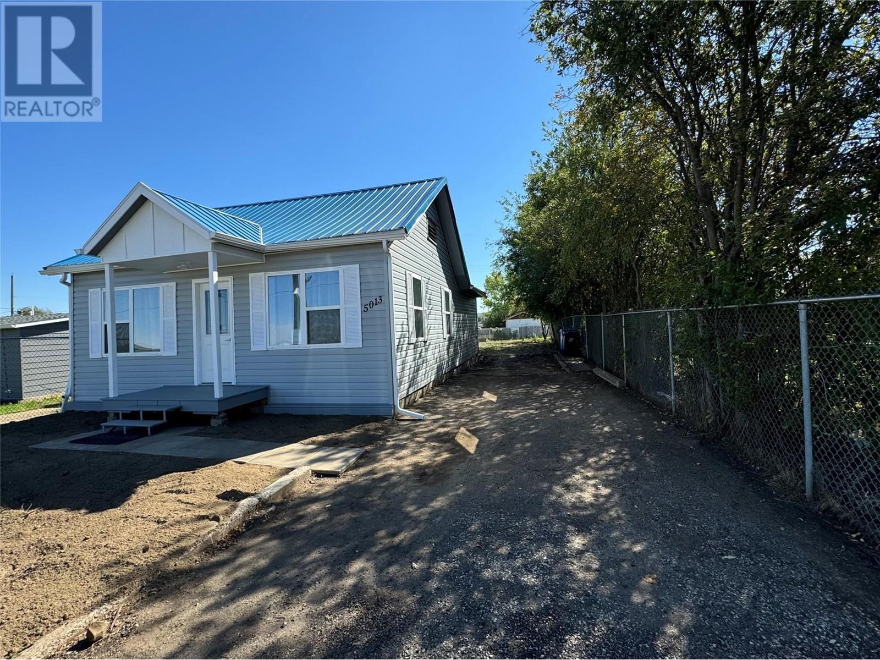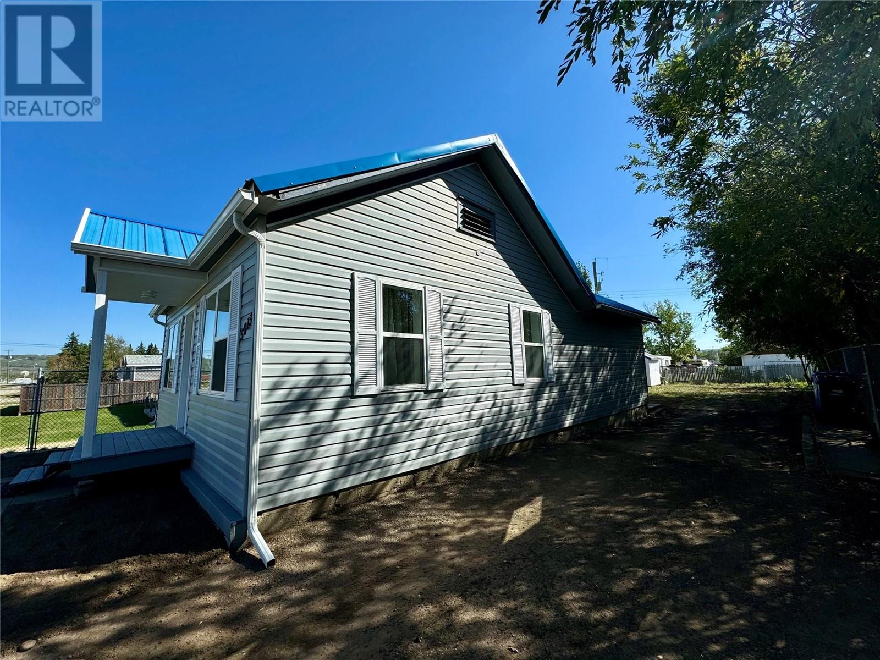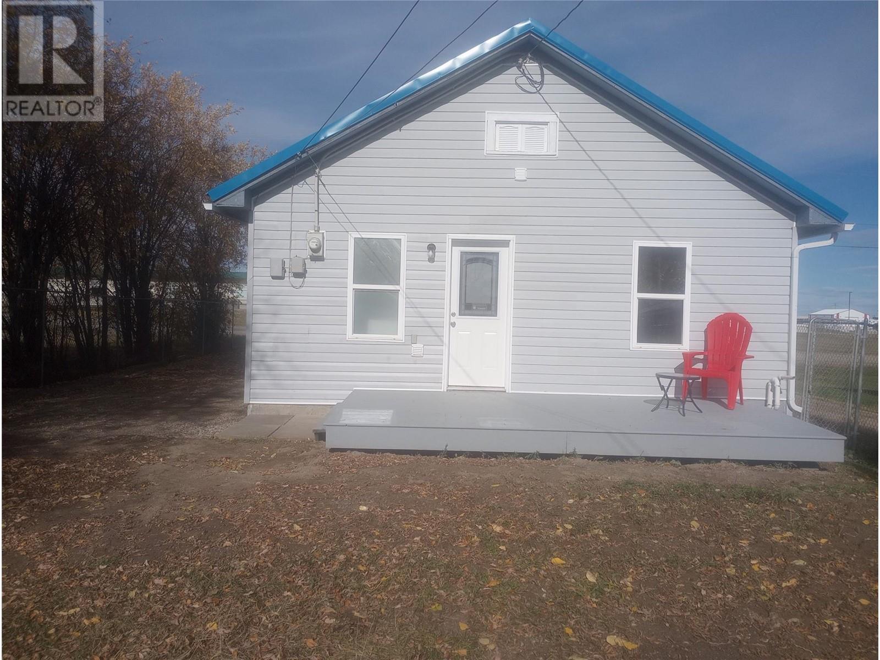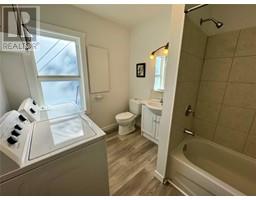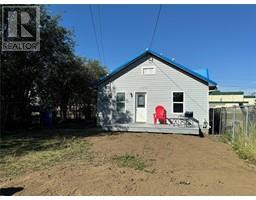3 Bedroom
1 Bathroom
936 sqft
Ranch
Forced Air, See Remarks
Landscaped
$199,000
POUCE COUPE- GREAT LOCATION -This 3 bedroom one bath home is located across from the Pouce Coupe Elementary School. The home offers an open concept , great for entertaining and comes with Fridge, Stove, built in Microwave and Dishwasher. With many new updates, New Hotwater Tank, Newer Furnace, upgraded 100 AMP Electrical Service, flooring ,paint , new LED lighting and a freshly renovated bathroom with custom tile tub surround this property is sure to please. The covered stoop is perfect for front step sitting and the backyard hosts a lovely new deck, fenced and a great storage shed. There is plenty of off street parking here with room for an RV & 2 vechicles with this extra long driveway , a fresh load of gravel & there is also alley access If your considering the outskirts of town for your new home please make sure to check of this fresh, bright new home. (id:46227)
Property Details
|
MLS® Number
|
10323648 |
|
Property Type
|
Single Family |
|
Neigbourhood
|
Pouce Coupe |
|
Amenities Near By
|
Recreation, Schools, Shopping |
|
Parking Space Total
|
2 |
Building
|
Bathroom Total
|
1 |
|
Bedrooms Total
|
3 |
|
Appliances
|
Range, Refrigerator, Dishwasher, Washer & Dryer |
|
Architectural Style
|
Ranch |
|
Basement Type
|
Crawl Space |
|
Constructed Date
|
1942 |
|
Construction Style Attachment
|
Detached |
|
Exterior Finish
|
Vinyl Siding |
|
Heating Type
|
Forced Air, See Remarks |
|
Roof Material
|
Steel |
|
Roof Style
|
Unknown |
|
Stories Total
|
1 |
|
Size Interior
|
936 Sqft |
|
Type
|
House |
|
Utility Water
|
Municipal Water |
Land
|
Acreage
|
No |
|
Fence Type
|
Fence |
|
Land Amenities
|
Recreation, Schools, Shopping |
|
Landscape Features
|
Landscaped |
|
Sewer
|
Municipal Sewage System |
|
Size Frontage
|
42 Ft |
|
Size Irregular
|
0.12 |
|
Size Total
|
0.12 Ac|under 1 Acre |
|
Size Total Text
|
0.12 Ac|under 1 Acre |
|
Zoning Type
|
Unknown |
Rooms
| Level |
Type |
Length |
Width |
Dimensions |
|
Main Level |
4pc Bathroom |
|
|
Measurements not available |
|
Main Level |
Bedroom |
|
|
9' x 11' |
|
Main Level |
Bedroom |
|
|
11' x 9' |
|
Main Level |
Kitchen |
|
|
15' x 11' |
|
Main Level |
Living Room |
|
|
14' x 14' |
|
Main Level |
Primary Bedroom |
|
|
11' x 12' |
https://www.realtor.ca/real-estate/27380541/5013-52-avenue-pouce-coupe-pouce-coupe




