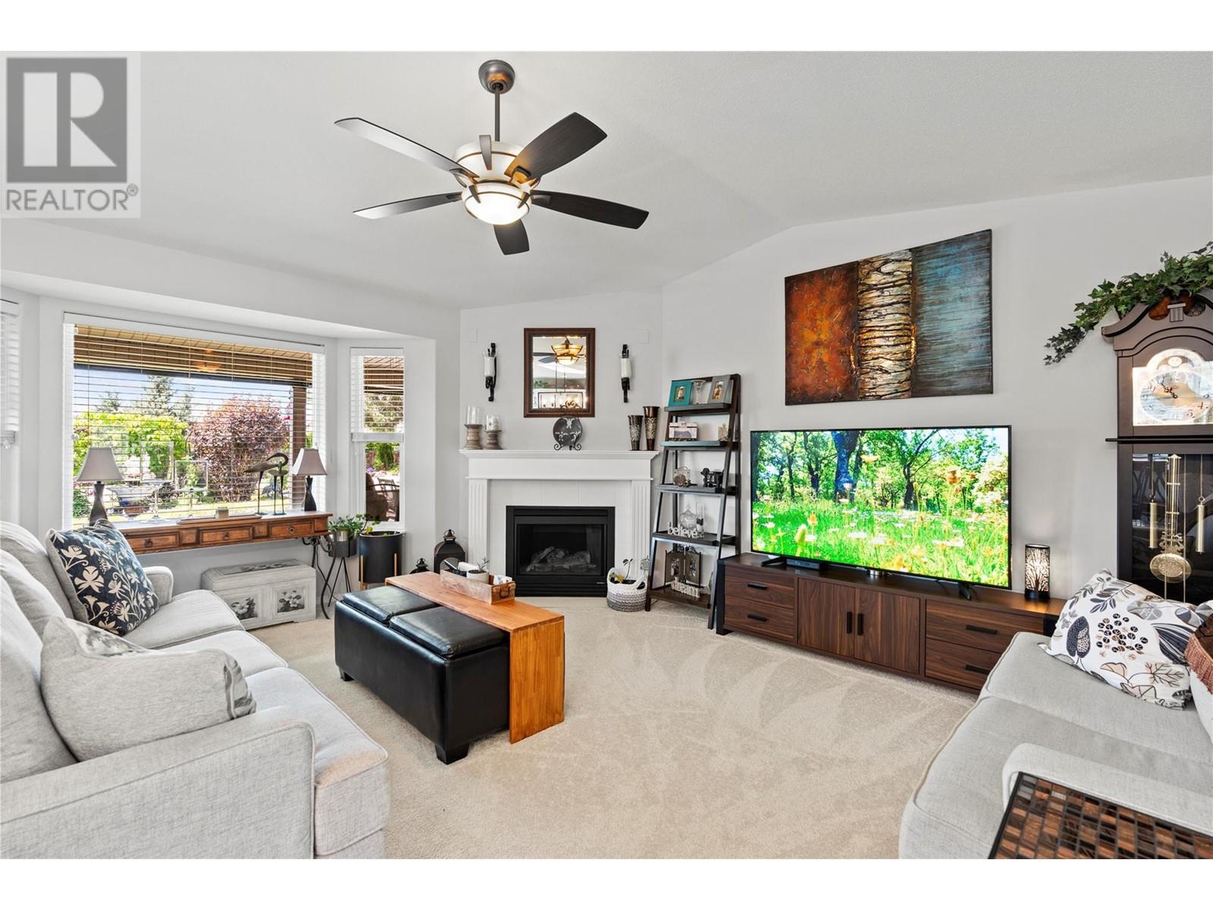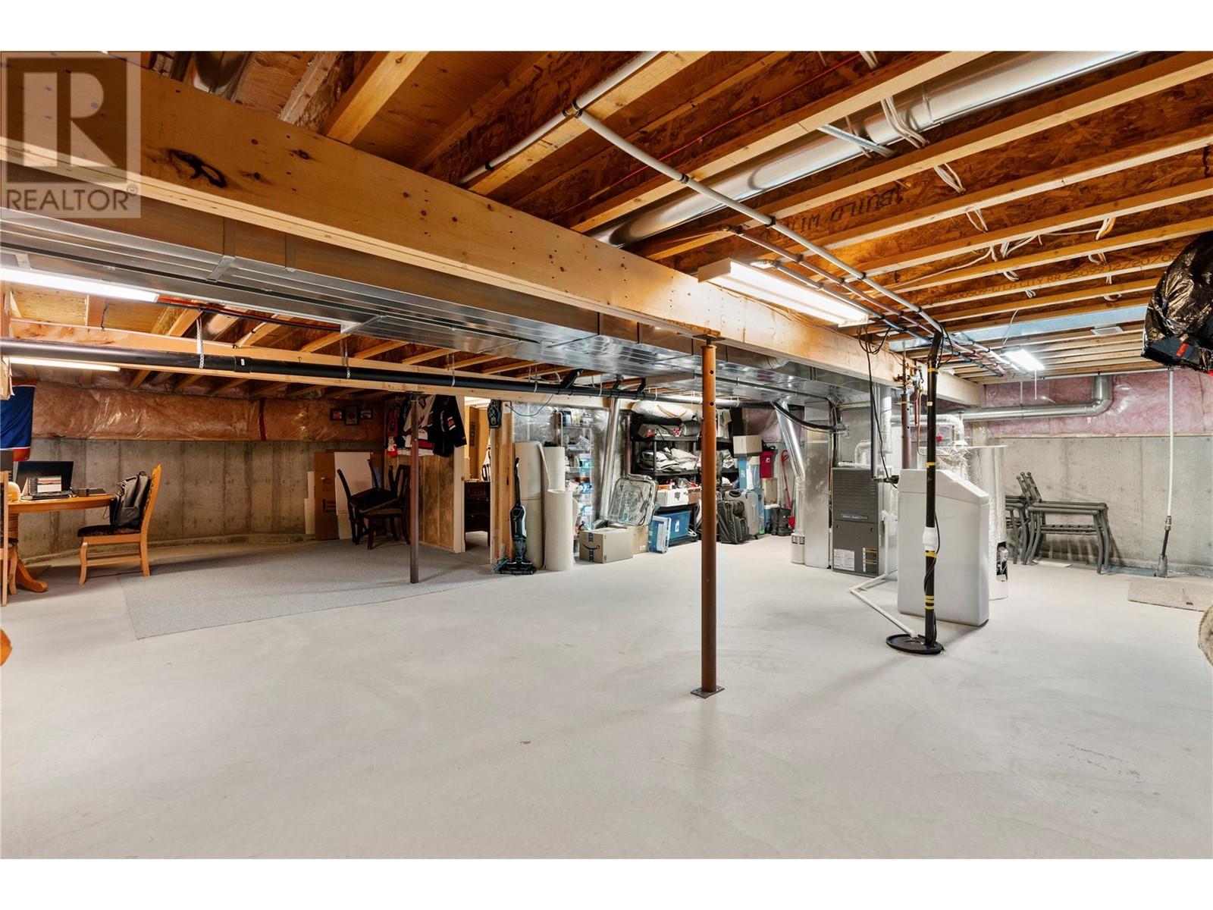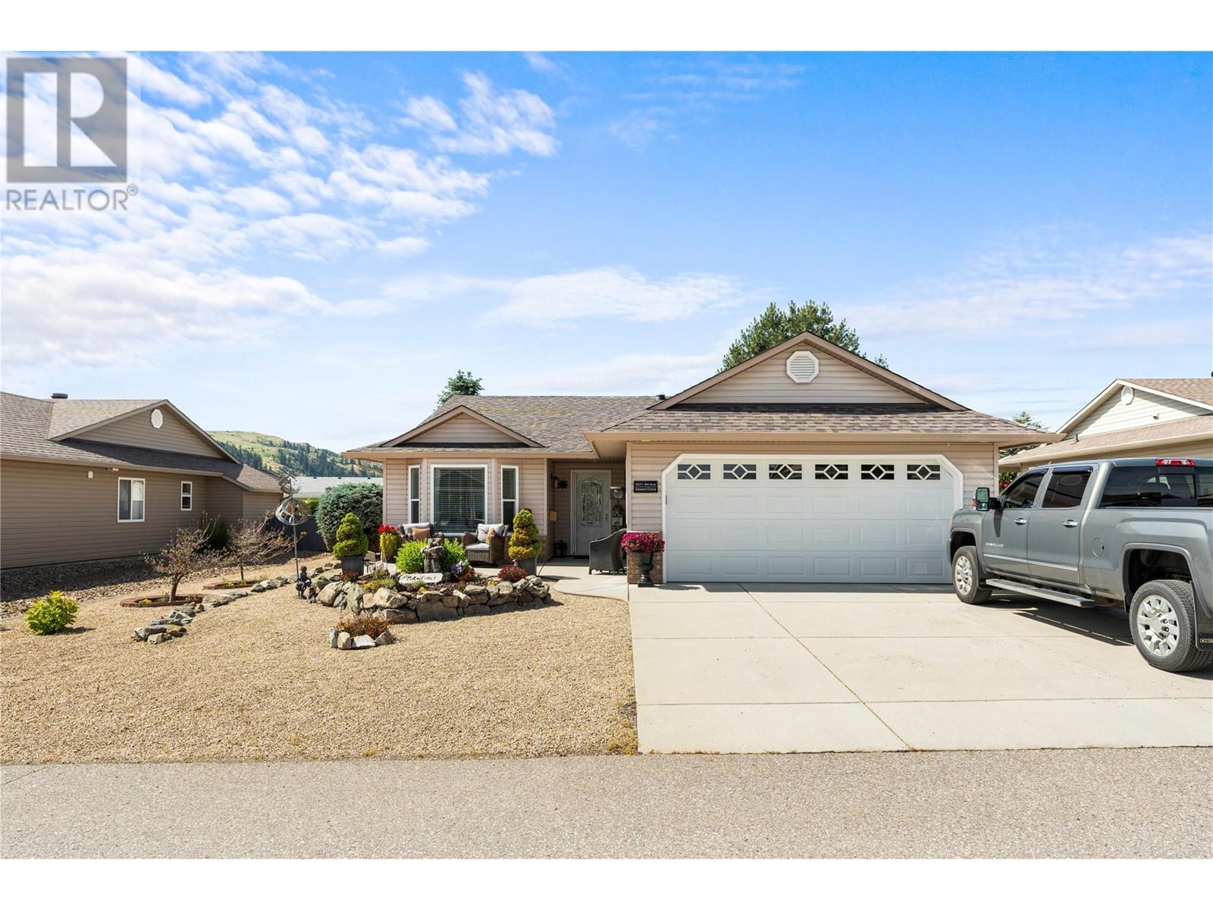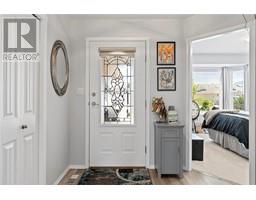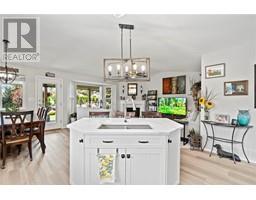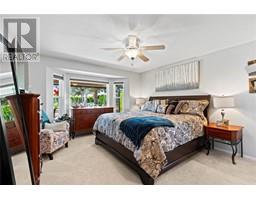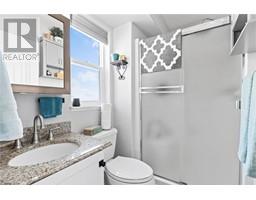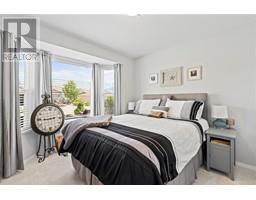3 Bedroom
2 Bathroom
1274 sqft
Fireplace
Central Air Conditioning
See Remarks
$639,900
The Cadillac,of Desert Cove listing. ""Like New"" Upgrades to this home are as follows. Exterior Front - Lighted dusk until dawn address sign - Remote control LED Xmas lighting ( adjustable speeds, pattern and colors) - Updated entrance lighting and door bell - New retractable door screen Exterior Back - Privacy panels - Extended Concrete patio area - Additional Garden shed c/w base - Chain Link Fence ( summer 2023) - Privacy landscaping ( Cedars) Exterior General - New shingles (Oct 2023) - New air conditioner (Aug 2023) Garage - Additional LED Lighting - Central vac outlet - Shelving Interior - Paint all of main floor - 2022 - Flooring throughout main floor Luxury vinyl plank flooring and carpet – 2022 - Premium high quality appliances - 2022 - Quartz kitchen counter tops / island / backsplash – 2022 - Kitchen faucet and under mount kitchen sink - Hideaway storage drawer under kitchen sink - Lighting and fixtures throughout - Dual blackout / light filtering blinds master bedroom - Space saver sliding door and additional shelving in master walk-in closet - Shower heads main and master bathrooms - Soft close toilet lids main and master bathrooms - Mirrors / cabinets main and master bathrooms - Hidden fan / light combo in spare bedroom - Curtains in spare bedrooms - Programmable home thermostat - Fireplace thermostat Basement - Additional LED lighting - Irrigation Control panel (id:46227)
Property Details
|
MLS® Number
|
10317380 |
|
Property Type
|
Single Family |
|
Neigbourhood
|
Swan Lake West |
|
Community Features
|
Seniors Oriented |
|
Parking Space Total
|
2 |
Building
|
Bathroom Total
|
2 |
|
Bedrooms Total
|
3 |
|
Constructed Date
|
2007 |
|
Construction Style Attachment
|
Detached |
|
Cooling Type
|
Central Air Conditioning |
|
Exterior Finish
|
Vinyl Siding |
|
Fireplace Fuel
|
Gas |
|
Fireplace Present
|
Yes |
|
Fireplace Type
|
Unknown |
|
Heating Type
|
See Remarks |
|
Roof Material
|
Asphalt Shingle |
|
Roof Style
|
Unknown |
|
Stories Total
|
1 |
|
Size Interior
|
1274 Sqft |
|
Type
|
House |
|
Utility Water
|
Community Water System |
Parking
Land
|
Acreage
|
No |
|
Sewer
|
Septic Tank |
|
Size Irregular
|
0.17 |
|
Size Total
|
0.17 Ac|under 1 Acre |
|
Size Total Text
|
0.17 Ac|under 1 Acre |
|
Zoning Type
|
Unknown |
Rooms
| Level |
Type |
Length |
Width |
Dimensions |
|
Main Level |
Bedroom |
|
|
10'9'' x 10'10'' |
|
Main Level |
Full Bathroom |
|
|
Measurements not available |
|
Main Level |
Full Ensuite Bathroom |
|
|
Measurements not available |
|
Main Level |
Bedroom |
|
|
8'10'' x 11' |
|
Main Level |
Primary Bedroom |
|
|
12'11'' x 14'8'' |
|
Main Level |
Living Room |
|
|
14' x 15' |
|
Main Level |
Kitchen |
|
|
11' x 11' |
https://www.realtor.ca/real-estate/27071614/5011-5-avenue-vernon-swan-lake-west















