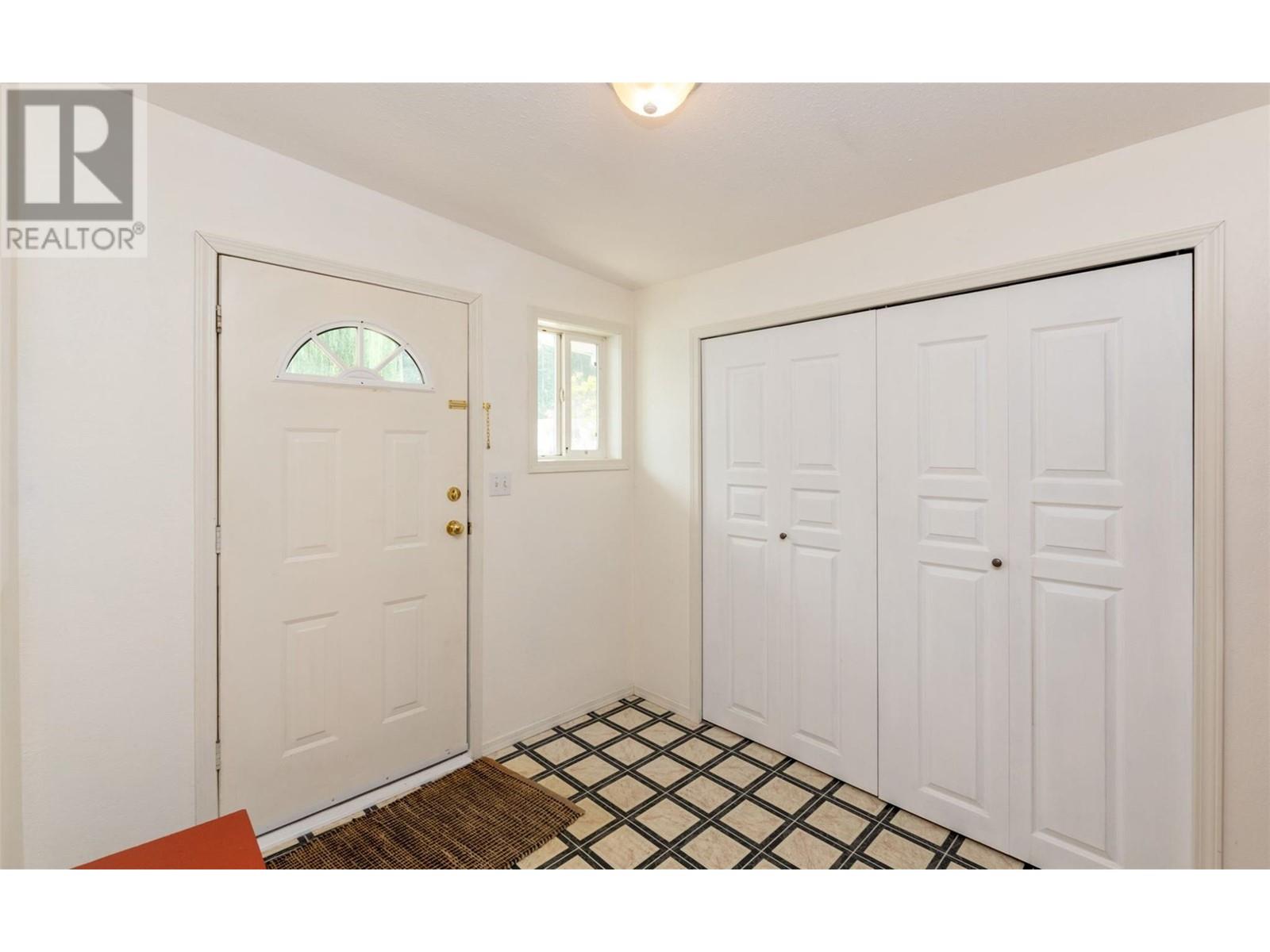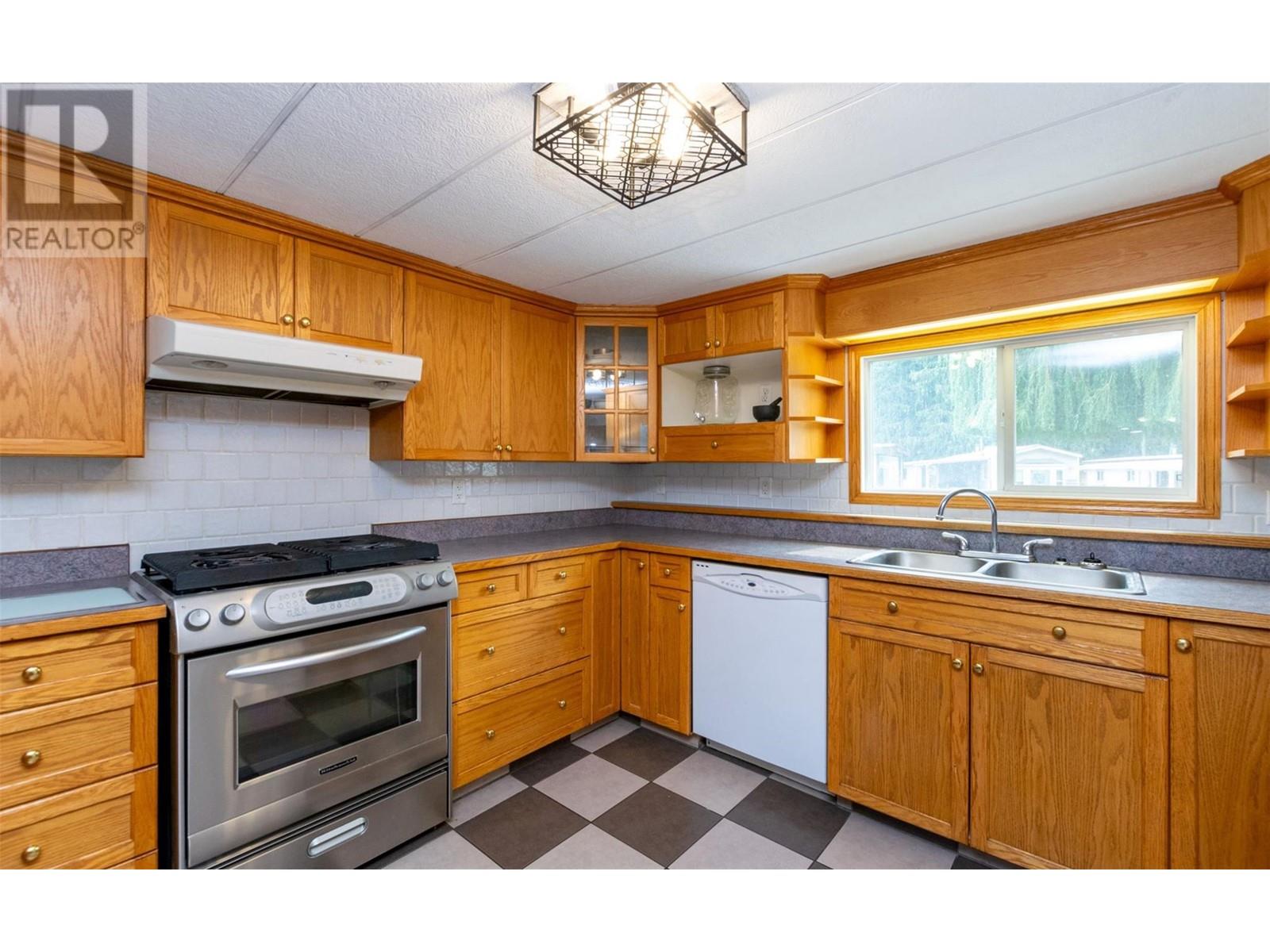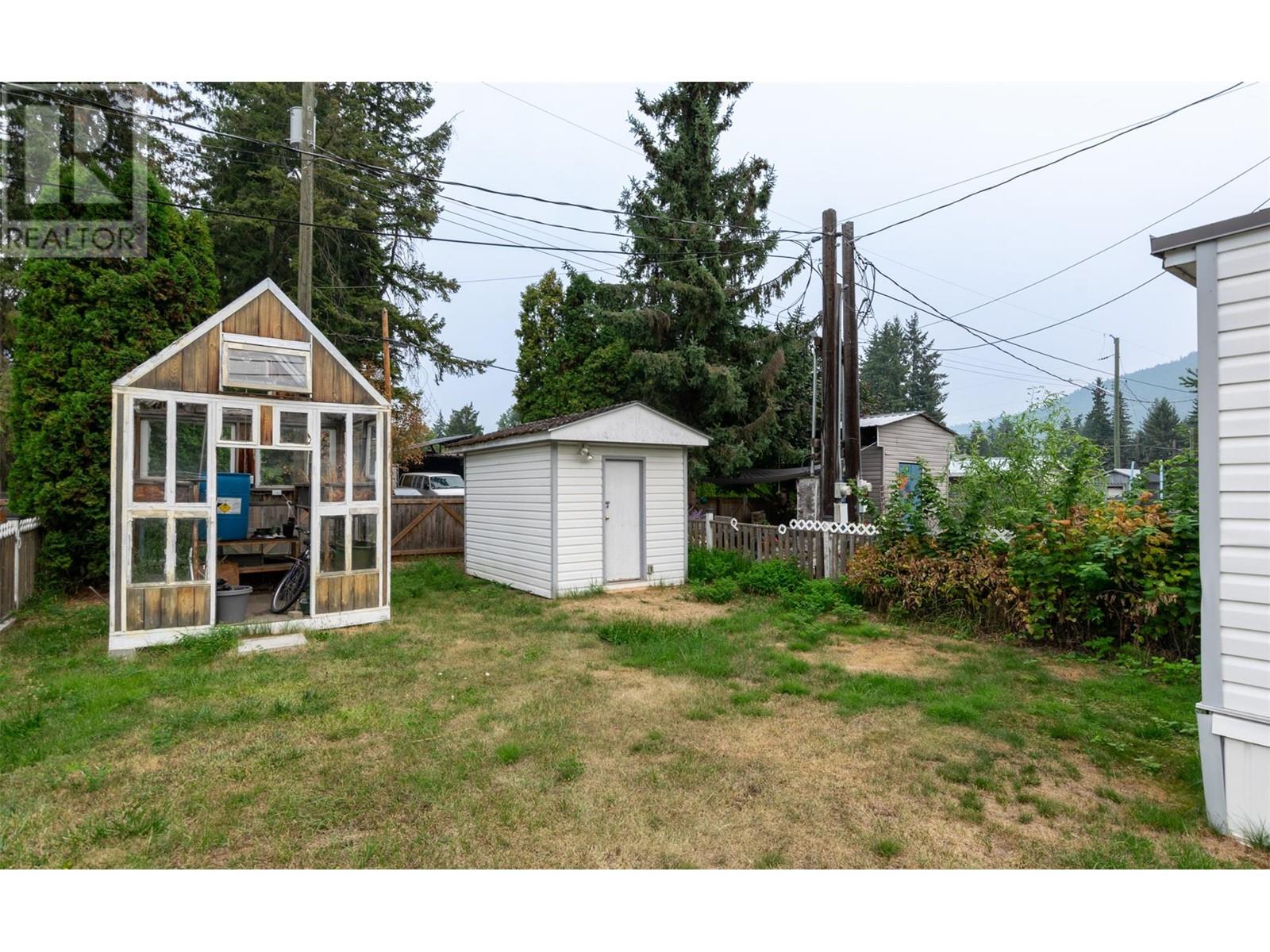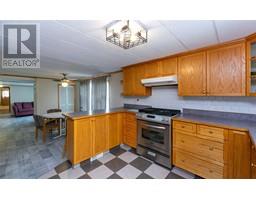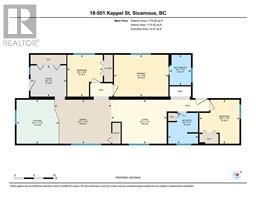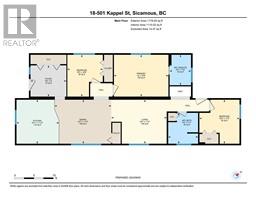3 Bedroom
2 Bathroom
1246 sqft
Forced Air, See Remarks
Other
$147,900Maintenance, Pad Rental
$595 Monthly
OUTSTANDING VALUE. Turn the key and move right into this newly painted and professionally cleaned home. Over $45,000 in upgrades completed May 2021 by a professional contractor to the roof structure, new plywood, coating and insulation, vinyl and aluminum siding, skirting, concrete blocking and leveling, Washer, dryer, and hot water tank all replaced March 2021 adds even more value. Plenty of counterspace and attractive kitchen cabinetry. Also included are a Kitchenaid gas stove, dish washer and fridge. This roomy 1246 square foot smoke and pet free home looks out across an open courtyard. The well treed fully fenced back yard was professionally manicured and features a large shed with greenhouse. No neighbor on the back fence. Walking distance to Mara Lake the public boat launch and nearby amenities makes this an ideal location. Quick possession possible. Won't last so bring your offers! (id:46227)
Property Details
|
MLS® Number
|
10326538 |
|
Property Type
|
Single Family |
|
Neigbourhood
|
Sicamous |
|
Community Name
|
Mara Lakeview Manufactured Home Park |
|
Amenities Near By
|
Recreation, Schools, Shopping |
|
Parking Space Total
|
2 |
|
Water Front Type
|
Other |
Building
|
Bathroom Total
|
2 |
|
Bedrooms Total
|
3 |
|
Appliances
|
Refrigerator, Dishwasher, Dryer, Range - Gas, See Remarks, Washer |
|
Constructed Date
|
1970 |
|
Exterior Finish
|
Aluminum, Vinyl Siding |
|
Flooring Type
|
Ceramic Tile, Laminate |
|
Foundation Type
|
None |
|
Heating Type
|
Forced Air, See Remarks |
|
Roof Material
|
Other |
|
Roof Style
|
Unknown |
|
Stories Total
|
1 |
|
Size Interior
|
1246 Sqft |
|
Type
|
Manufactured Home |
|
Utility Water
|
Municipal Water |
Parking
Land
|
Acreage
|
No |
|
Fence Type
|
Fence |
|
Land Amenities
|
Recreation, Schools, Shopping |
|
Sewer
|
Municipal Sewage System |
|
Size Total Text
|
Under 1 Acre |
|
Zoning Type
|
Unknown |
Rooms
| Level |
Type |
Length |
Width |
Dimensions |
|
Main Level |
Foyer |
|
|
8'0'' x 9'3'' |
|
Main Level |
Bedroom |
|
|
10'9'' x 9'2'' |
|
Main Level |
Bedroom |
|
|
11'4'' x 10'4'' |
|
Main Level |
Primary Bedroom |
|
|
10'9'' x 14'0'' |
|
Main Level |
Kitchen |
|
|
11'4'' x 10'11'' |
|
Main Level |
Dining Room |
|
|
11'4'' x 14'7'' |
|
Main Level |
Living Room |
|
|
11'4'' x 14'3'' |
|
Main Level |
4pc Ensuite Bath |
|
|
7'10'' x 5'6'' |
|
Main Level |
4pc Bathroom |
|
|
7'11'' x 7'8'' |
https://www.realtor.ca/real-estate/27573697/501-kappel-street-unit-18-sicamous-sicamous





