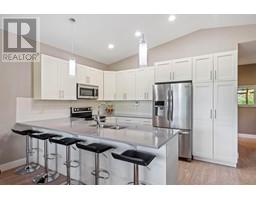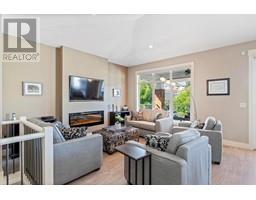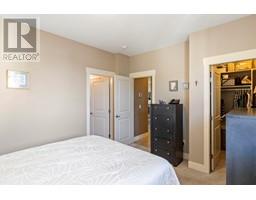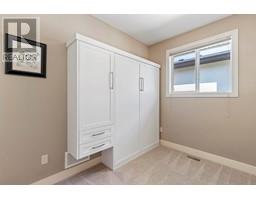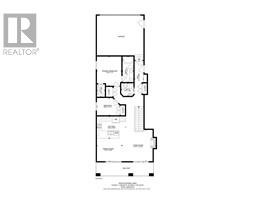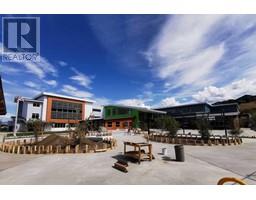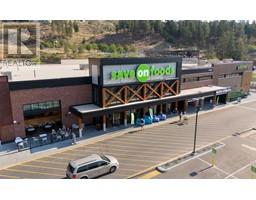4 Bedroom
3 Bathroom
2259 sqft
Ranch
Fireplace
Central Air Conditioning
Forced Air, See Remarks
Underground Sprinkler
$949,900
Welcome to Twinflower and this sought after Upper Mission area at The Ponds! From this beautiful contemporary 4 Bed 3 Bath Rancher Walk-Out, priced $50K below Assessment, you can walk to 2 waterfall, 5 ponds, parks, middle school, and grocery shopping all within blocks of your front door! Styled in contemporary colours of the day, this stunning home features true one level living on the main floor with access through the large double car garage with 10ft ceiling and additional man-door to enjoy the private and fenced yard space (easy access for pets). The open concept main features 2 Bedroom (one with wall bed), 2 Bathrooms, an intricate vaulted 11+ ft ceiling in the spacious living / dining rooms, and tons of indoor / outdoor space on the covered deck with privacy screens, ceiling fan, and gas bbq hook up. The bright lower walk out floor offers another large open living room, plus 2 very spacious bedrooms and a full bathroom for guests or extended family! With high efficiency heating and cooling throughout, upgraded appliances including a double oven, quartz counter tops, high quality laminate flooring, custom built ins, electric two stage fireplace, and immaculate landscaping, this home is 'move in' ready and one of the nicest in the marketplace! Unique dual access lot with garage on rear lane with fenced flat yard and access to main, and lower walkout level access from street (potential to suite). See HD Video and 'click through' virtual tour - book your viewing today! (id:46227)
Property Details
|
MLS® Number
|
10323443 |
|
Property Type
|
Single Family |
|
Neigbourhood
|
Upper Mission |
|
Features
|
Balcony |
|
Parking Space Total
|
2 |
Building
|
Bathroom Total
|
3 |
|
Bedrooms Total
|
4 |
|
Appliances
|
Refrigerator, Dishwasher, Range - Electric |
|
Architectural Style
|
Ranch |
|
Basement Type
|
Full |
|
Constructed Date
|
2014 |
|
Construction Style Attachment
|
Detached |
|
Cooling Type
|
Central Air Conditioning |
|
Exterior Finish
|
Composite Siding |
|
Fire Protection
|
Security System, Smoke Detector Only |
|
Fireplace Fuel
|
Electric |
|
Fireplace Present
|
Yes |
|
Fireplace Type
|
Unknown |
|
Flooring Type
|
Carpeted, Ceramic Tile, Laminate |
|
Heating Type
|
Forced Air, See Remarks |
|
Roof Material
|
Asphalt Shingle |
|
Roof Style
|
Unknown |
|
Stories Total
|
2 |
|
Size Interior
|
2259 Sqft |
|
Type
|
House |
|
Utility Water
|
Municipal Water |
Parking
Land
|
Acreage
|
No |
|
Fence Type
|
Fence |
|
Landscape Features
|
Underground Sprinkler |
|
Sewer
|
Municipal Sewage System |
|
Size Frontage
|
44 Ft |
|
Size Irregular
|
0.12 |
|
Size Total
|
0.12 Ac|under 1 Acre |
|
Size Total Text
|
0.12 Ac|under 1 Acre |
|
Zoning Type
|
Unknown |
Rooms
| Level |
Type |
Length |
Width |
Dimensions |
|
Lower Level |
Utility Room |
|
|
10'2'' x 8'11'' |
|
Lower Level |
Storage |
|
|
5' x 3'6'' |
|
Lower Level |
4pc Bathroom |
|
|
10'11'' x 5'1'' |
|
Lower Level |
Bedroom |
|
|
16'8'' x 11'4'' |
|
Lower Level |
Bedroom |
|
|
10'2'' x 12'3'' |
|
Lower Level |
Recreation Room |
|
|
16'8'' x 24'4'' |
|
Main Level |
Other |
|
|
20'0'' x 22'6'' |
|
Main Level |
Other |
|
|
5'8'' x 3'7'' |
|
Main Level |
3pc Bathroom |
|
|
6'3'' x 6'1'' |
|
Main Level |
Bedroom |
|
|
8'0'' x 10'2'' |
|
Main Level |
5pc Ensuite Bath |
|
|
11'7'' x 4'11'' |
|
Main Level |
Primary Bedroom |
|
|
13'2'' x 11'0'' |
|
Main Level |
Kitchen |
|
|
9'10'' x 13'3'' |
|
Main Level |
Dining Room |
|
|
10'5'' x 11'3'' |
|
Main Level |
Great Room |
|
|
14'3'' x 13'11'' |
Utilities
|
Cable
|
Available |
|
Electricity
|
Available |
|
Natural Gas
|
Available |
|
Telephone
|
Available |
|
Sewer
|
Available |
|
Water
|
Available |
https://www.realtor.ca/real-estate/27373499/5009-twinflower-crescent-kelowna-upper-mission




































































