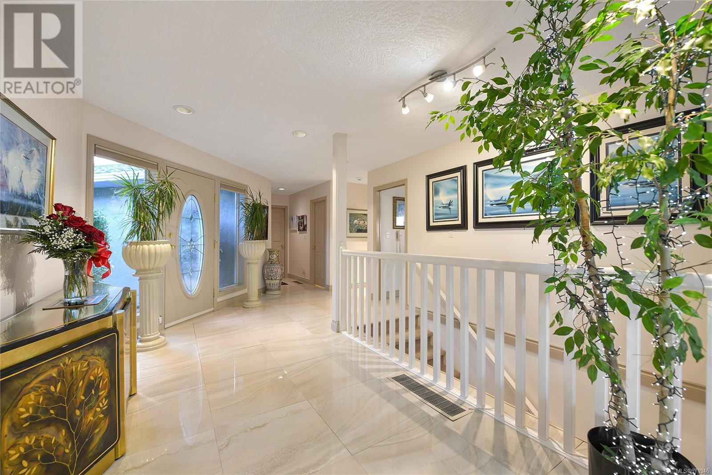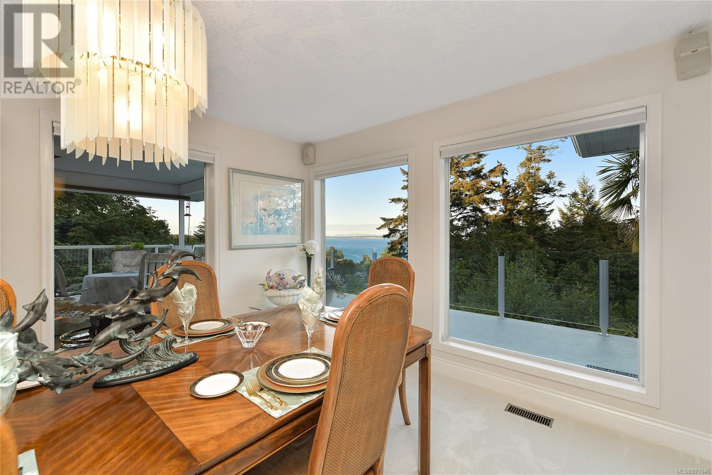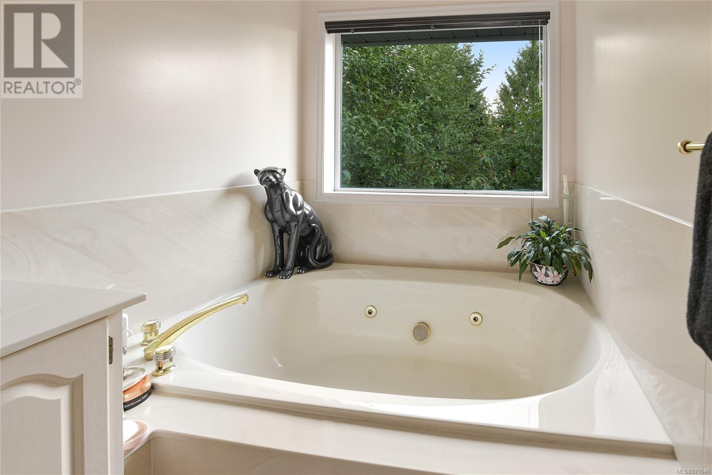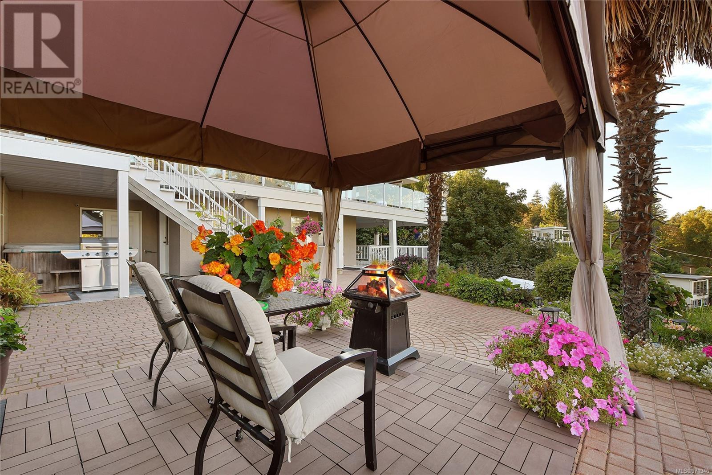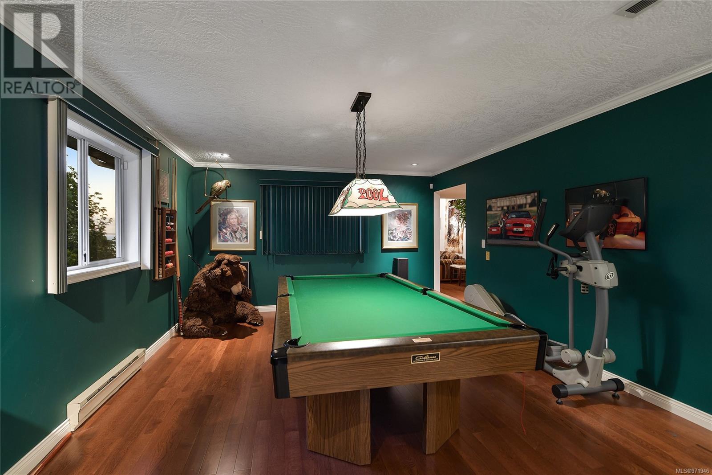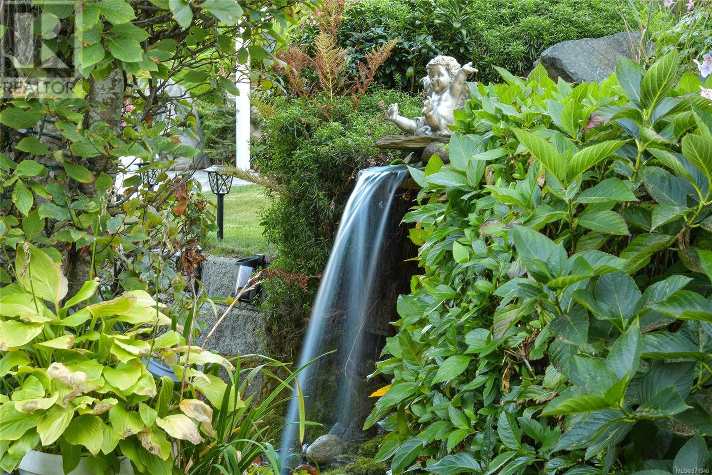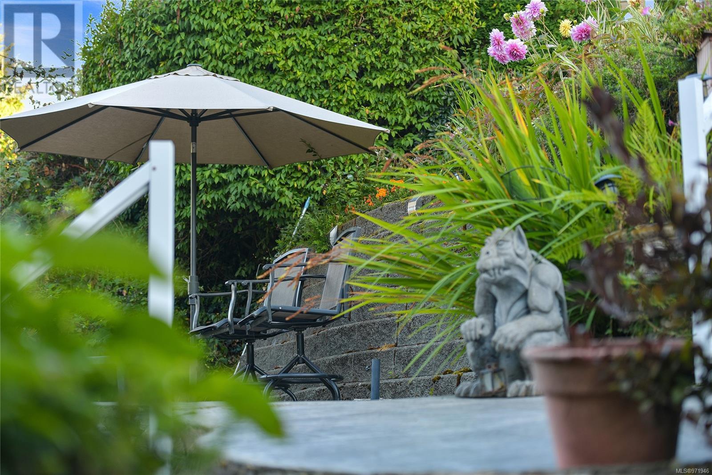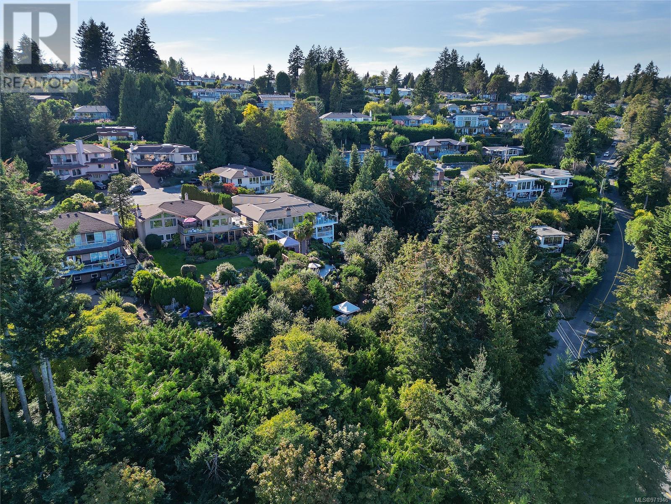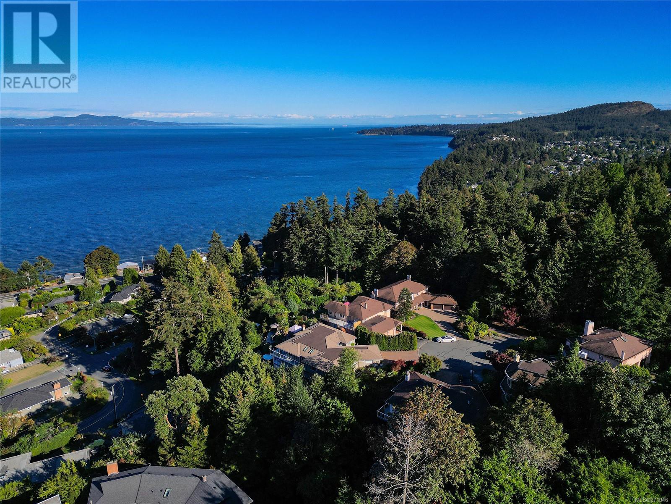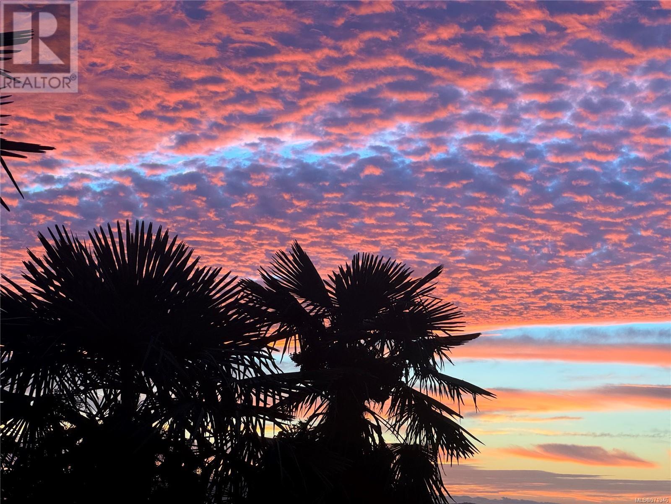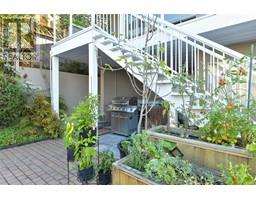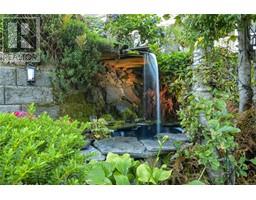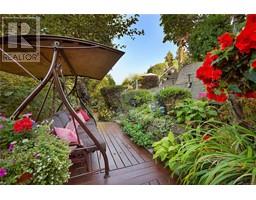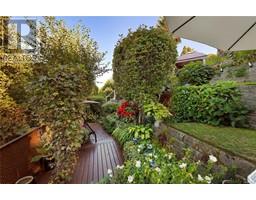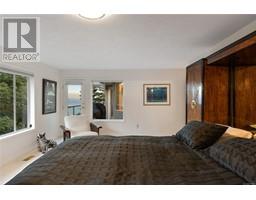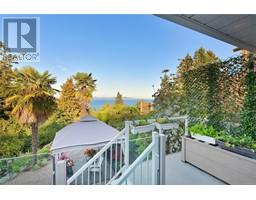5009 Bonanza Pl Saanich, British Columbia V8Y 3E1
$2,500,000Maintenance,
$20 Monthly
Maintenance,
$20 Monthly**Stunning Ocean View Home with Luxury Amenities** Experience coastal living at its finest in this exquisite ocean view home, offering a perfect blend of luxury, comfort, and style. Nestled on a spacious 1/2 acre lot, this 4-bedroom, 4-bathroom residence is designed for those who value privacy, relaxation, and entertaining in a serene environment. As you enter the home, you are immediately captivated by the panoramic ocean views visible from the expansive, open-concept living spaces. The main level features a stunning master bedroom suite with a walk-in closet and a lavish 5-piece ensuite, providing the ultimate in comfort and convenience. The gourmet kitchen, equipped with high-end appliances, seamlessly flows into the dining and living areas, making it perfect for hosting family and friends. Step outside onto the large covered and uncovered decks, where you can enjoy the breathtaking sunsets or entertain guests in style. This home boasts several luxurious amenities, including a state-of-the-art theater room for movie nights, a steam room for ultimate relaxation, a fully equipped gym to keep you active, and a billiard room for fun and entertainment. Every detail of this home has been thoughtfully designed to provide the highest quality of living, from the spacious bedrooms to the meticulously landscaped grounds. Located in a peaceful and prestigious area, this ocean view home is more than just a residence—it's a lifestyle. Don’t miss the opportunity to own this one-of-a-kind property! **Key Features:** - 4 Bedrooms, 4 Bathrooms - Master Suite on Main Level with 5-Piece Ensuite and Walk-In Closet - Expansive Ocean Views - Large Covered and Uncovered Decks - Theater Room, Steam Room, Gym, and Billiard Room - Situated on a 1/2 Acre Lot Schedule your private viewing today and step into your dream home! (id:46227)
Property Details
| MLS® Number | 971946 |
| Property Type | Single Family |
| Neigbourhood | Cordova Bay |
| Community Features | Pets Allowed, Family Oriented |
| Features | Central Location, Cul-de-sac, Hillside, Other |
| Parking Space Total | 6 |
| Plan | 1771 |
| View Type | Mountain View, Ocean View |
Building
| Bathroom Total | 4 |
| Bedrooms Total | 4 |
| Constructed Date | 1990 |
| Cooling Type | None |
| Fireplace Present | Yes |
| Fireplace Total | 2 |
| Heating Fuel | Electric |
| Heating Type | Forced Air |
| Size Interior | 9262 Sqft |
| Total Finished Area | 4929 Sqft |
| Type | House |
Land
| Access Type | Road Access |
| Acreage | No |
| Size Irregular | 20909 |
| Size Total | 20909 Sqft |
| Size Total Text | 20909 Sqft |
| Zoning Description | Rs-13 |
| Zoning Type | Residential |
Rooms
| Level | Type | Length | Width | Dimensions |
|---|---|---|---|---|
| Lower Level | Bonus Room | 12 ft | 11 ft | 12 ft x 11 ft |
| Lower Level | Bedroom | 16 ft | 10 ft | 16 ft x 10 ft |
| Lower Level | Bonus Room | 12 ft | 13 ft | 12 ft x 13 ft |
| Lower Level | Bathroom | 3-Piece | ||
| Lower Level | Media | 20 ft | 27 ft | 20 ft x 27 ft |
| Lower Level | Den | 14 ft | 11 ft | 14 ft x 11 ft |
| Lower Level | Bonus Room | 16 ft | 7 ft | 16 ft x 7 ft |
| Lower Level | Gym | 17 ft | 11 ft | 17 ft x 11 ft |
| Lower Level | Recreation Room | 29 ft | 14 ft | 29 ft x 14 ft |
| Main Level | Bedroom | 14 ft | 11 ft | 14 ft x 11 ft |
| Main Level | Bedroom | 16 ft | 11 ft | 16 ft x 11 ft |
| Main Level | Bathroom | 4-Piece | ||
| Main Level | Living Room | 19 ft | 16 ft | 19 ft x 16 ft |
| Main Level | Entrance | 24 ft | 13 ft | 24 ft x 13 ft |
| Main Level | Dining Room | 15 ft | 11 ft | 15 ft x 11 ft |
| Main Level | Kitchen | 18 ft | 9 ft | 18 ft x 9 ft |
| Main Level | Family Room | 12 ft | 13 ft | 12 ft x 13 ft |
| Main Level | Eating Area | 12 ft | 7 ft | 12 ft x 7 ft |
| Main Level | Bathroom | 2-Piece | ||
| Main Level | Primary Bedroom | 23 ft | 14 ft | 23 ft x 14 ft |
| Main Level | Ensuite | 5-Piece | ||
| Main Level | Laundry Room | 17 ft | 8 ft | 17 ft x 8 ft |
https://www.realtor.ca/real-estate/27430951/5009-bonanza-pl-saanich-cordova-bay




