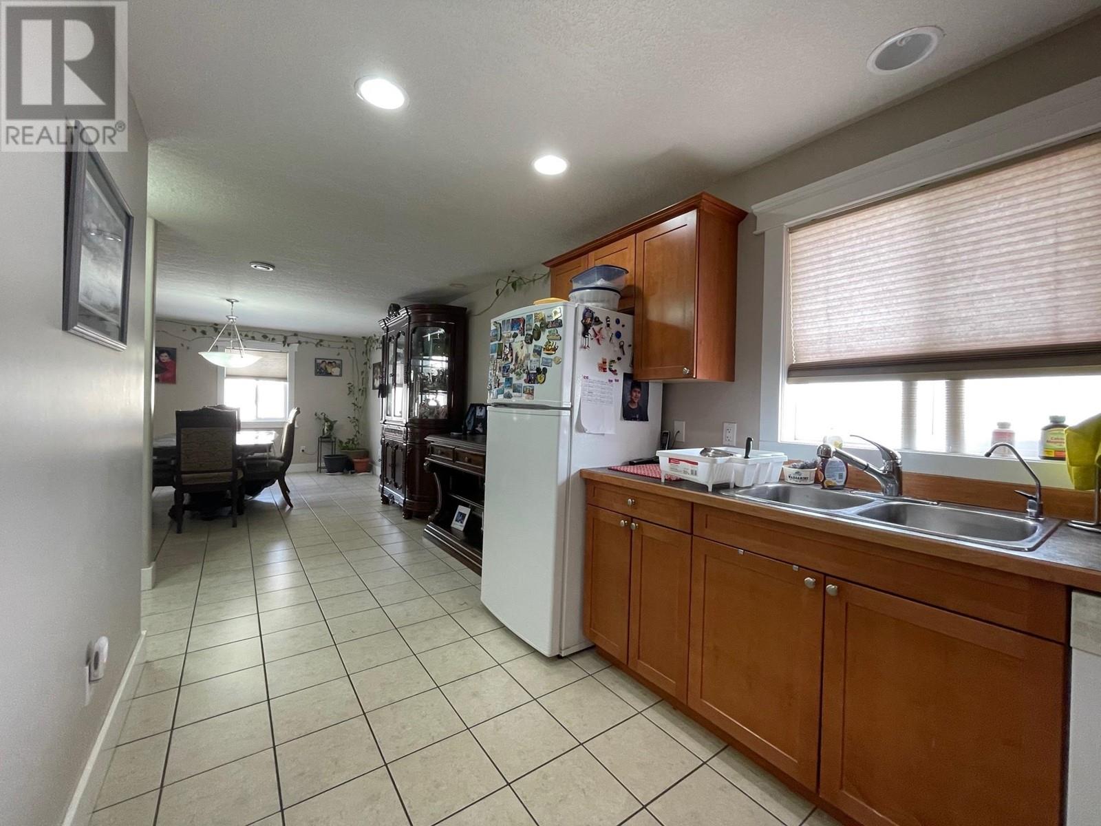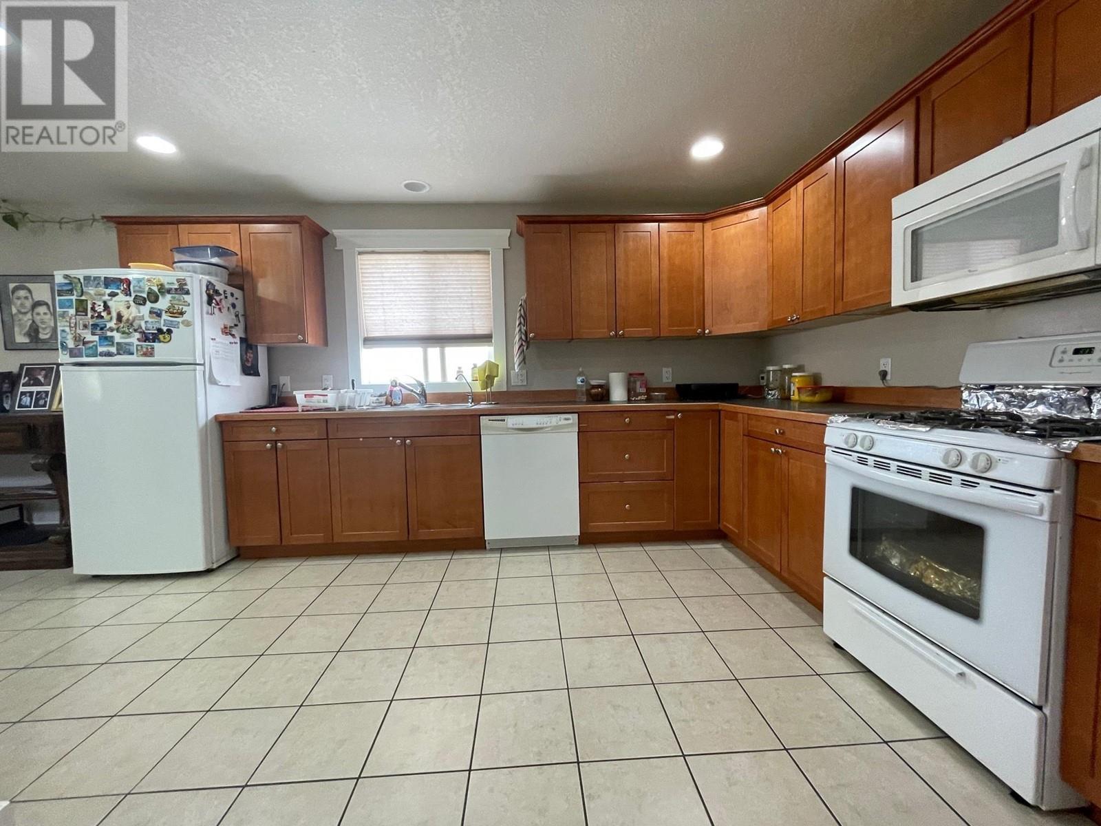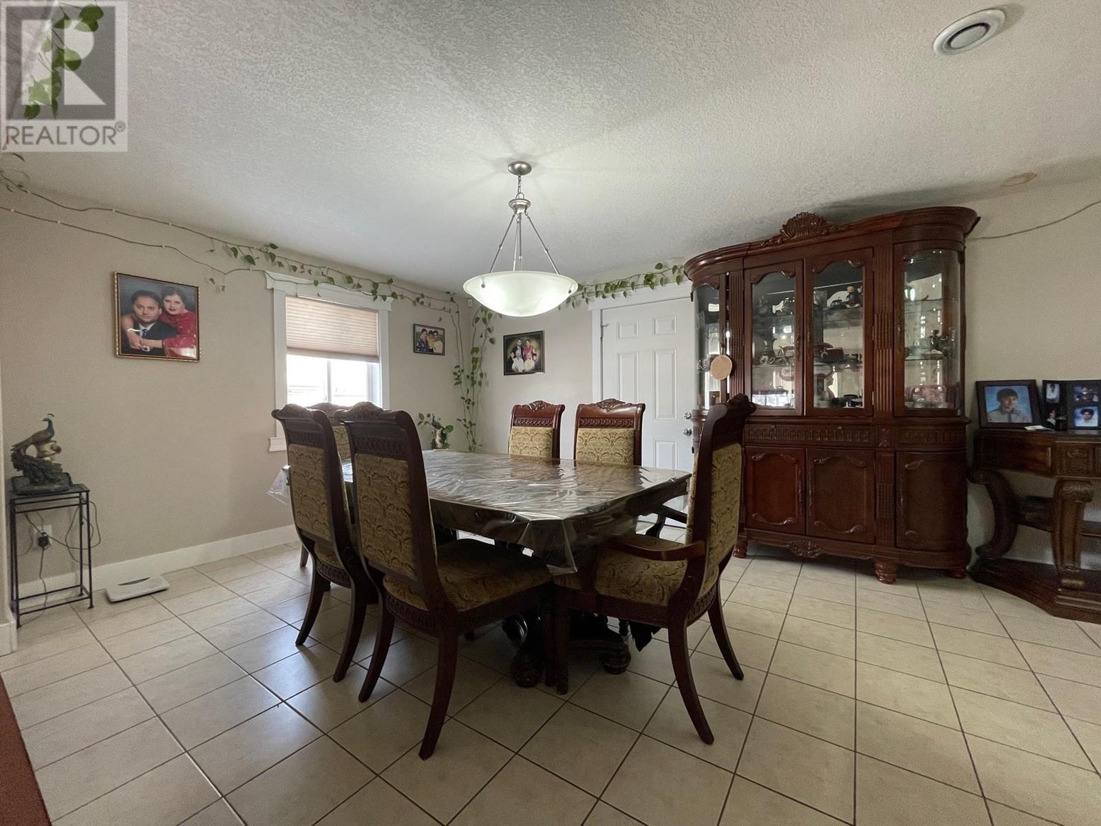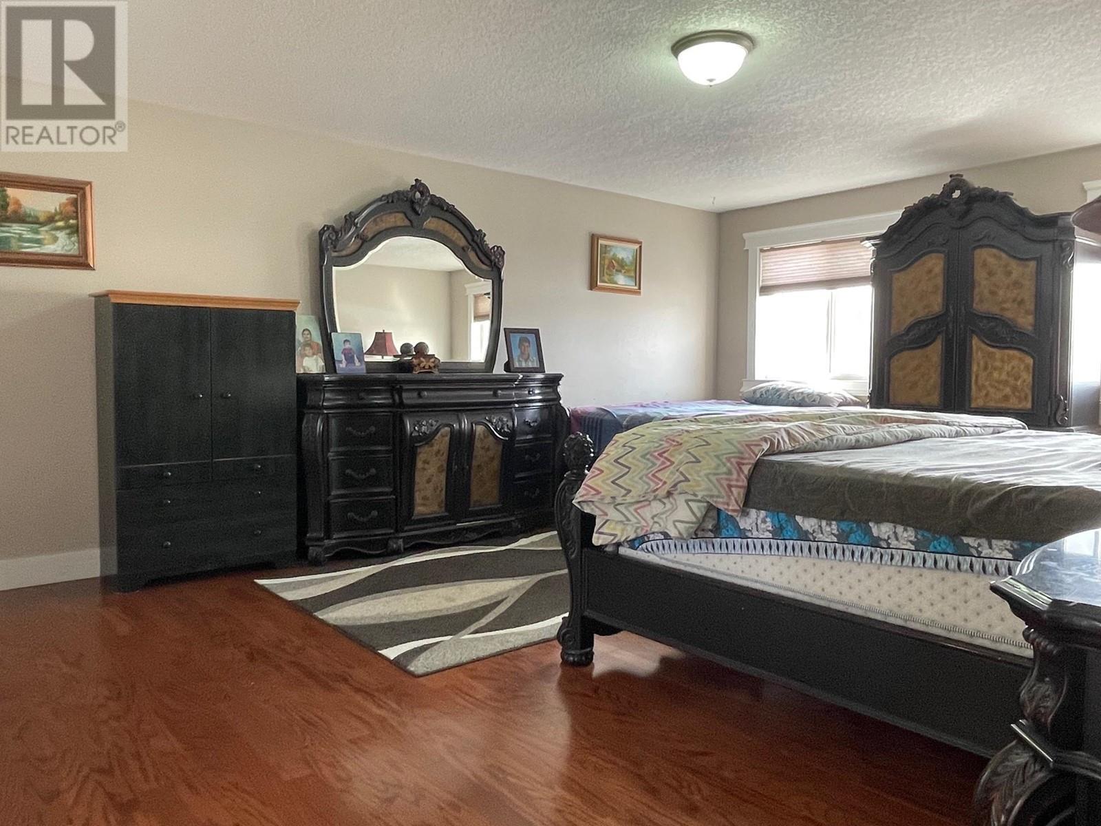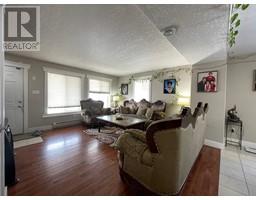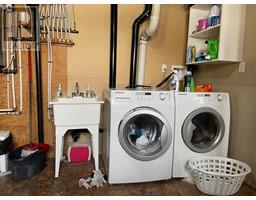3 Bedroom
3 Bathroom
2175 sqft
Radiant/infra-Red Heat
$289,000
Like brand new! Here is a well-built and meticulously cared-for home that will check all the boxes on your wish list. Gorgeous hardwood flooring is in all 3 bedrooms plus the spacious living room. Kitchen, dining room, and all bathrooms are tiled. High ceilings and open spaces feature throughout the home. The finished basement includes a family room and multi-purpose den, and ample storage. Outside there is a nice-sized backyard, deck with natural gas barbeque connection, and a large shed. Out front the driveway is concrete and leads to a generous garage. This is a beautiful home from top to bottom, selling below assessed value. (id:46227)
Property Details
|
MLS® Number
|
R2931282 |
|
Property Type
|
Single Family |
Building
|
Bathroom Total
|
3 |
|
Bedrooms Total
|
3 |
|
Basement Development
|
Finished |
|
Basement Type
|
Full (finished) |
|
Constructed Date
|
2010 |
|
Construction Style Attachment
|
Detached |
|
Foundation Type
|
Concrete Perimeter |
|
Heating Fuel
|
Natural Gas |
|
Heating Type
|
Radiant/infra-red Heat |
|
Roof Material
|
Asphalt Shingle |
|
Roof Style
|
Conventional |
|
Stories Total
|
3 |
|
Size Interior
|
2175 Sqft |
|
Type
|
House |
|
Utility Water
|
Municipal Water |
Parking
Land
|
Acreage
|
No |
|
Size Irregular
|
6672 |
|
Size Total
|
6672 Sqft |
|
Size Total Text
|
6672 Sqft |
Rooms
| Level |
Type |
Length |
Width |
Dimensions |
|
Above |
Primary Bedroom |
19 ft |
15 ft |
19 ft x 15 ft |
|
Above |
Bedroom 2 |
14 ft |
14 ft |
14 ft x 14 ft |
|
Above |
Bedroom 3 |
12 ft |
10 ft |
12 ft x 10 ft |
|
Basement |
Family Room |
15 ft |
13 ft |
15 ft x 13 ft |
|
Basement |
Den |
20 ft |
13 ft |
20 ft x 13 ft |
|
Basement |
Utility Room |
14 ft |
13 ft |
14 ft x 13 ft |
|
Main Level |
Kitchen |
15 ft |
13 ft |
15 ft x 13 ft |
|
Main Level |
Living Room |
15 ft |
15 ft |
15 ft x 15 ft |
|
Main Level |
Dining Room |
15 ft |
11 ft ,6 in |
15 ft x 11 ft ,6 in |
https://www.realtor.ca/real-estate/27488906/5008-46-street-fort-nelson



