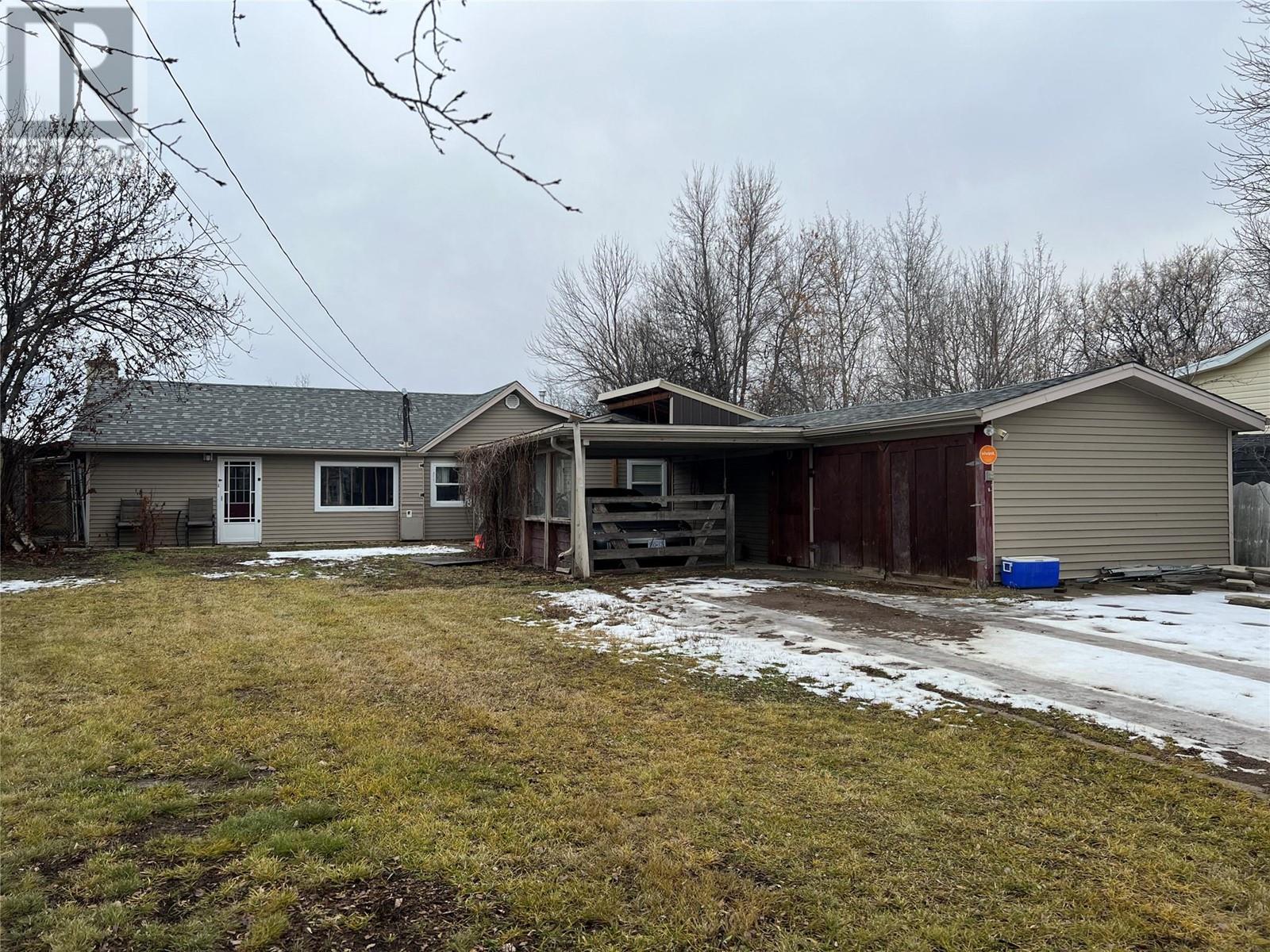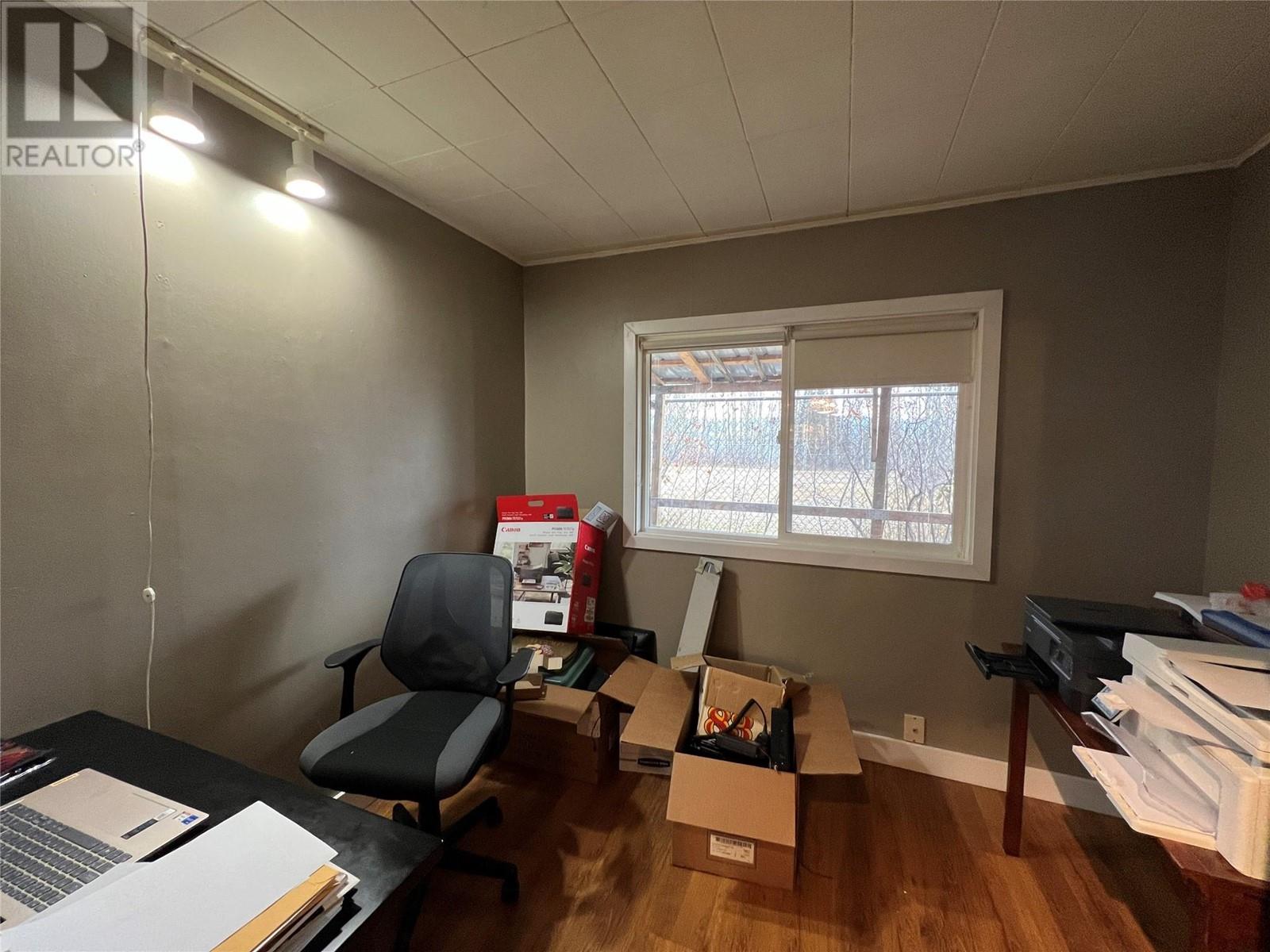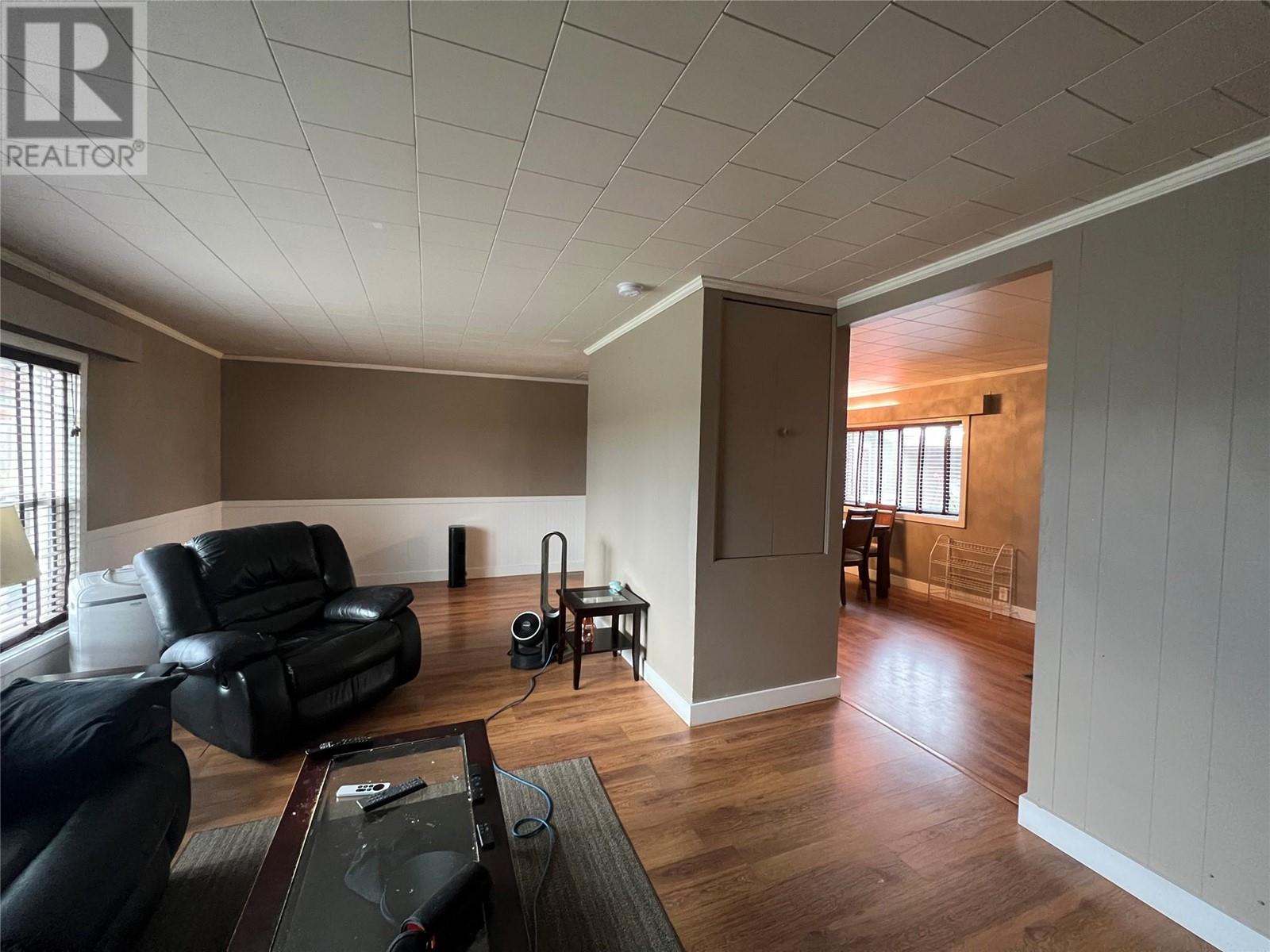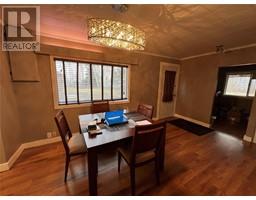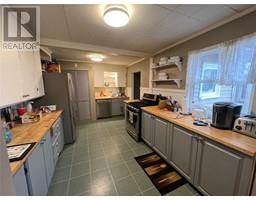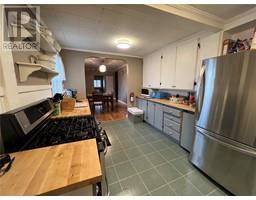4 Bedroom
1 Bathroom
1356 sqft
Ranch
Forced Air
Waterfront On Creek
Acreage
$235,000
Rancher located on 5.5 acres on the edge of the Village of Pouce Coupe. This home offers 3 generously sized bedrooms, 4 pc bathroom, galley kitchen with plenty of natural light & tons counter space, stainless appliances. The living room provides a cozy atmosphere with a woodstove and a large window that provides stunning south facing views of the Pouce River valley. Other features include a built in sauna, workshop/shed and a studio attached by breezeway to the home which would be perfect as a man cave or hobby room. Contact today for a viewing. (id:46227)
Property Details
|
MLS® Number
|
10326304 |
|
Property Type
|
Single Family |
|
Neigbourhood
|
Pouce Coupe |
|
Water Front Type
|
Waterfront On Creek |
Building
|
Bathroom Total
|
1 |
|
Bedrooms Total
|
4 |
|
Appliances
|
Refrigerator, Dishwasher, Dryer, Cooktop - Gas, Washer |
|
Architectural Style
|
Ranch |
|
Basement Type
|
Crawl Space |
|
Constructed Date
|
1930 |
|
Construction Style Attachment
|
Detached |
|
Exterior Finish
|
Vinyl Siding |
|
Heating Type
|
Forced Air |
|
Roof Material
|
Asphalt Shingle |
|
Roof Style
|
Unknown |
|
Stories Total
|
1 |
|
Size Interior
|
1356 Sqft |
|
Type
|
House |
|
Utility Water
|
Municipal Water |
Parking
Land
|
Acreage
|
Yes |
|
Sewer
|
Municipal Sewage System |
|
Size Irregular
|
5.5 |
|
Size Total
|
5.5 Ac|5 - 10 Acres |
|
Size Total Text
|
5.5 Ac|5 - 10 Acres |
|
Surface Water
|
Creeks |
|
Zoning Type
|
Unknown |
Rooms
| Level |
Type |
Length |
Width |
Dimensions |
|
Main Level |
4pc Bathroom |
|
|
Measurements not available |
|
Main Level |
Bedroom |
|
|
10'5'' x 9'7'' |
|
Main Level |
Bedroom |
|
|
8'1'' x 9'7'' |
|
Main Level |
Bedroom |
|
|
8'0'' x 9'5'' |
|
Main Level |
Primary Bedroom |
|
|
9'9'' x 13'11'' |
|
Main Level |
Living Room |
|
|
24'5'' x 13'7'' |
|
Main Level |
Dining Room |
|
|
16'2'' x 9'5'' |
|
Main Level |
Kitchen |
|
|
10'0'' x 15'3'' |
https://www.realtor.ca/real-estate/27547297/5007-47-avenue-pouce-coupe-pouce-coupe


