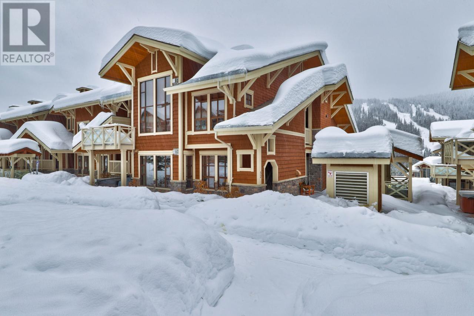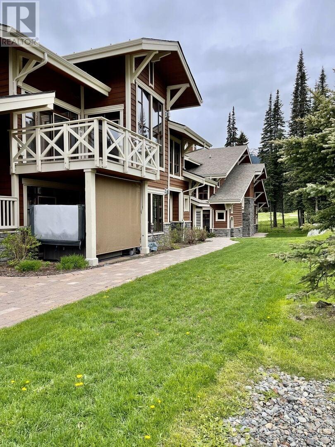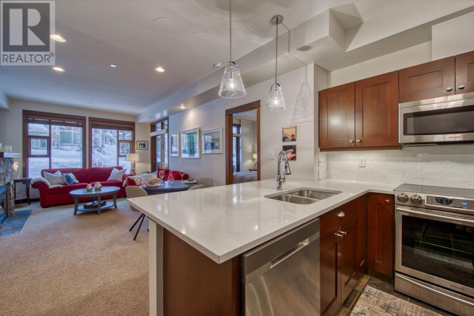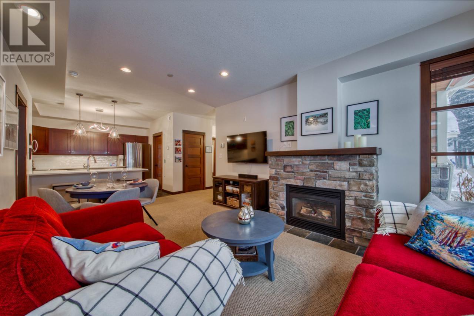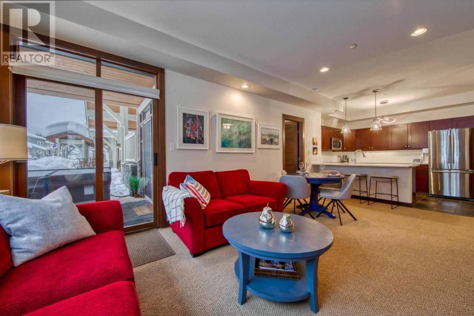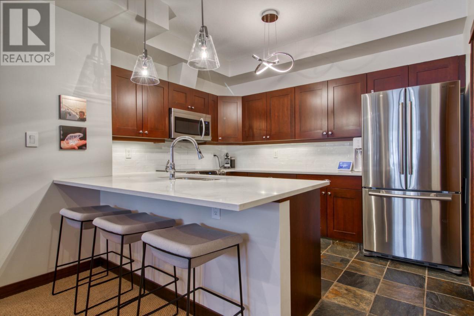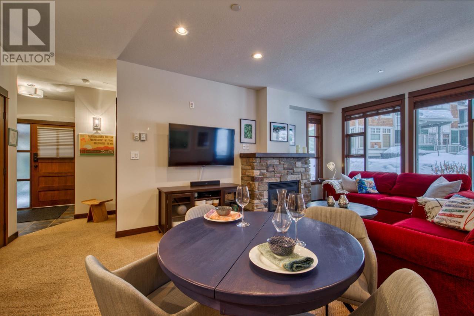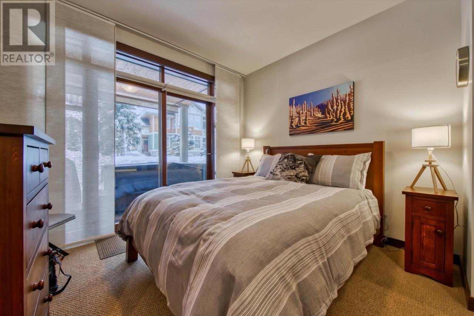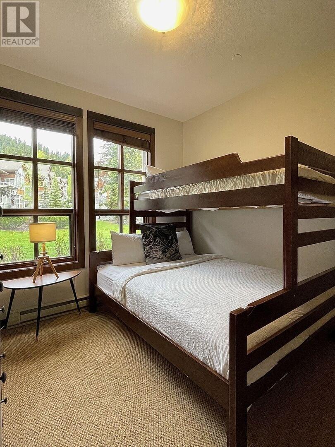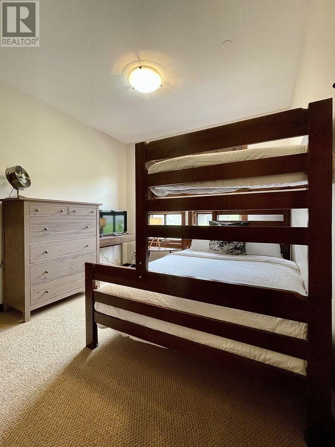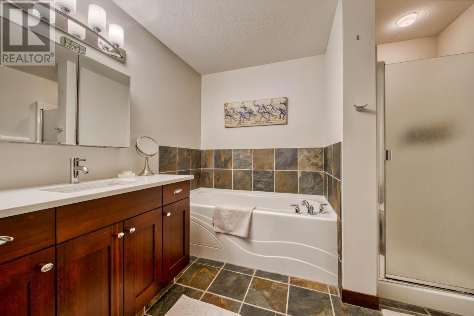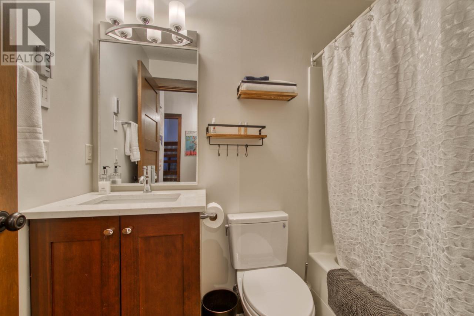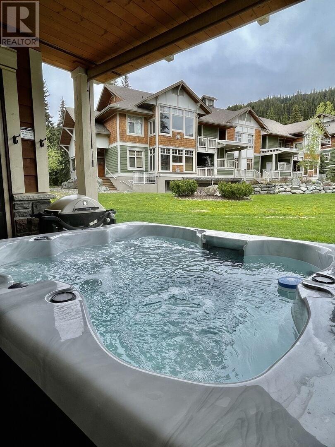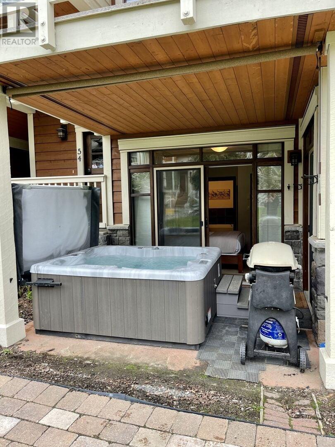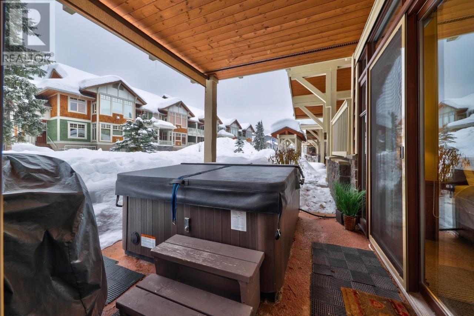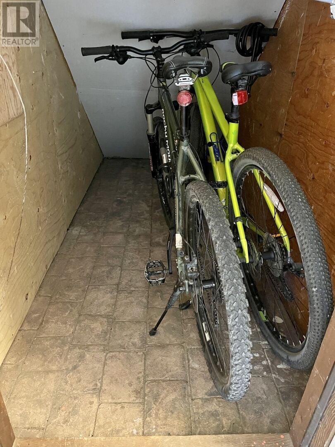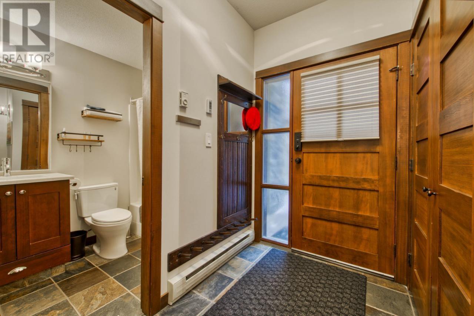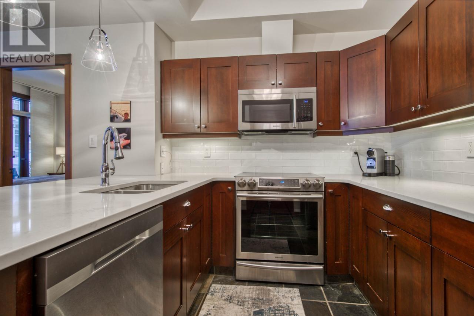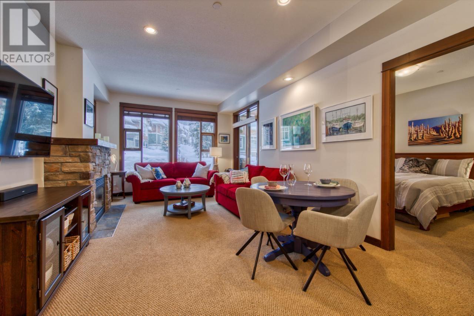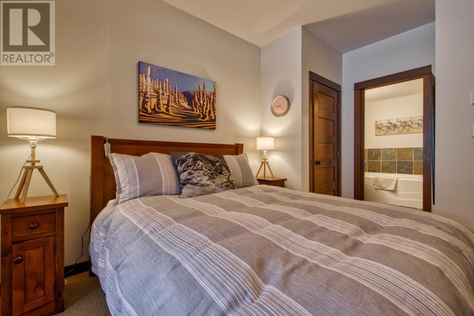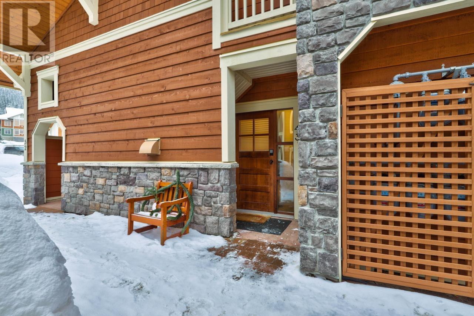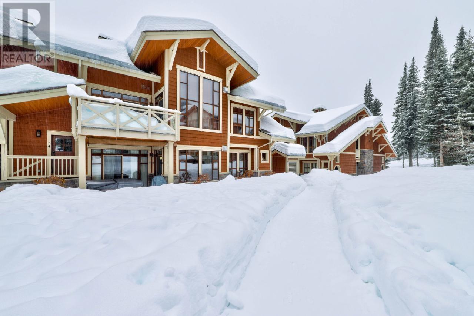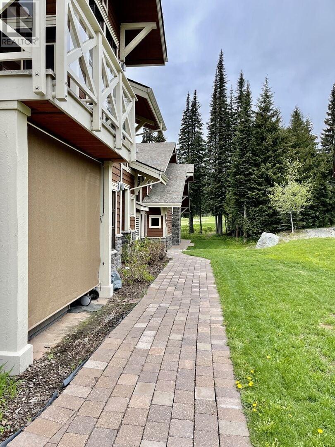5005 Valley Drive Unit# 43 Sun Peaks, British Columbia V0E 5N0
$779,900Maintenance, Cable TV, Insurance, Ground Maintenance, Property Management, Other, See Remarks
$480.68 Monthly
Maintenance, Cable TV, Insurance, Ground Maintenance, Property Management, Other, See Remarks
$480.68 MonthlyNestled in the undiscovered Sun Peaks Resort, is a hidden gem. A corner unit, ski in ski out condo, walking distance to the village centre, with easy access to 2 mountains in a pet & rental friendly building with underground parking & plenty of natural light. Welcome to #43 Stone's Throw. Wake up to floor to ceiling views of the snow gently falling outside, warm up with coffee brewed in a recently renovated kitchen with tile backsplash and quartz countertop. Grab your ski gear from either of your 2 outdoor ski closets, take 19 steps from your front door to the ski out access. Hit first chair enjoy 8+ runs then ski right to your door for a 10 am zoom meeting! Wind down at the end of the day in front of your gas fireplace, or warm up in the covered hot tub with privacy screens. This fully furnished condo is ready to be enjoyed by a new family looking for the perfect ski home. This unit offers a rarely available crawl space under the entire unit for extra secure storage. (id:46227)
Property Details
| MLS® Number | 177292 |
| Property Type | Single Family |
| Neigbourhood | Sun Peaks |
| Community Name | STONES THROW |
| Amenities Near By | Golf Nearby, Recreation, Shopping, Ski Area |
| Community Features | Pets Allowed |
| Parking Space Total | 1 |
Building
| Bathroom Total | 2 |
| Bedrooms Total | 2 |
| Amenities | Whirlpool |
| Appliances | Range, Refrigerator, Dishwasher, Washer & Dryer |
| Architectural Style | Other |
| Basement Type | Crawl Space |
| Constructed Date | 2006 |
| Exterior Finish | Stone, Wood Siding |
| Fireplace Fuel | Propane |
| Fireplace Present | Yes |
| Fireplace Type | Unknown |
| Flooring Type | Mixed Flooring |
| Heating Type | Baseboard Heaters |
| Roof Material | Asphalt Shingle |
| Roof Style | Unknown |
| Size Interior | 900 Sqft |
| Type | Apartment |
| Utility Water | Municipal Water |
Parking
| Underground |
Land
| Access Type | Easy Access |
| Acreage | No |
| Land Amenities | Golf Nearby, Recreation, Shopping, Ski Area |
| Sewer | Municipal Sewage System |
| Size Total | 0|under 1 Acre |
| Size Total Text | 0|under 1 Acre |
| Zoning Type | Unknown |
Rooms
| Level | Type | Length | Width | Dimensions |
|---|---|---|---|---|
| Main Level | Bedroom | 10'6'' x 12'5'' | ||
| Main Level | 4pc Bathroom | Measurements not available | ||
| Main Level | 5pc Bathroom | Measurements not available | ||
| Main Level | Living Room | 11'7'' x 10'4'' | ||
| Main Level | Kitchen | 9'5'' x 11'0'' | ||
| Main Level | Foyer | 7'8'' x 4'11'' | ||
| Main Level | Dining Room | 10'4'' x 6'0'' | ||
| Main Level | Bedroom | 13'0'' x 9'6'' |
https://www.realtor.ca/real-estate/26640180/5005-valley-drive-unit-43-sun-peaks-sun-peaks


