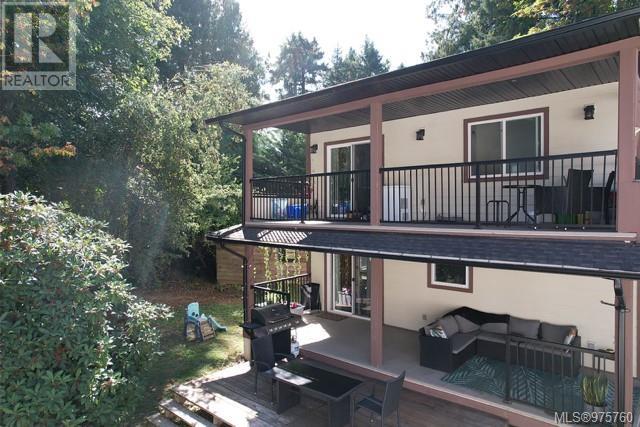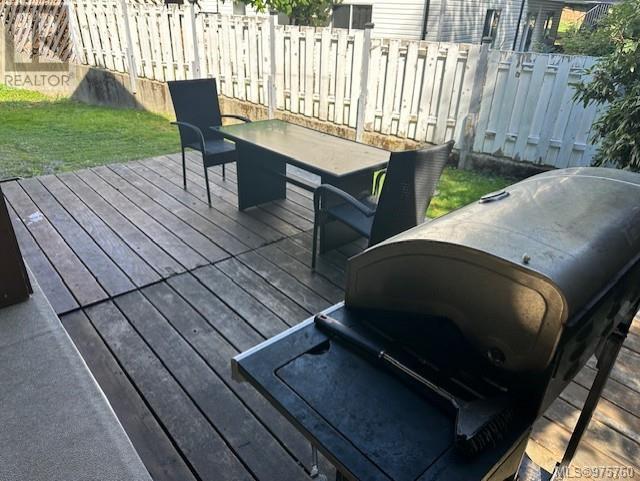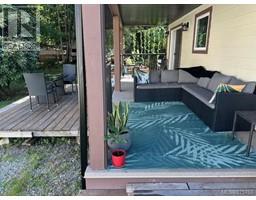3 Bedroom
2 Bathroom
1468 sqft
Fireplace
None
Baseboard Heaters
$699,000
Lovely 3 bedroom family home on what is arguably the best street in town! Large open concept dining, kitchen and living room. 2 Bathrooms, one up one down, one with a tub/shower and one with a shower. Extra large lot which is a blank canvas for your gardening ideas. Quite private and walking distance to most of the town or walk the other way and enjoy a riverfront beach and park with a walking bridge across to another section of town. Beautiful balcony off the upper primary bedroom affording you a covered porch as well as an additional deck to enjoy the outdoors. Occupancy permit granted Dec of 2020. Come enjoy this family home. (id:46227)
Property Details
|
MLS® Number
|
975760 |
|
Property Type
|
Single Family |
|
Neigbourhood
|
Lake Cowichan |
|
Features
|
Central Location, Corner Site, Other |
|
Parking Space Total
|
4 |
|
View Type
|
Mountain View |
Building
|
Bathroom Total
|
2 |
|
Bedrooms Total
|
3 |
|
Constructed Date
|
2018 |
|
Cooling Type
|
None |
|
Fireplace Present
|
Yes |
|
Fireplace Total
|
1 |
|
Heating Fuel
|
Electric, Wood |
|
Heating Type
|
Baseboard Heaters |
|
Size Interior
|
1468 Sqft |
|
Total Finished Area
|
1468 Sqft |
|
Type
|
House |
Land
|
Access Type
|
Road Access |
|
Acreage
|
No |
|
Size Irregular
|
9583 |
|
Size Total
|
9583 Sqft |
|
Size Total Text
|
9583 Sqft |
|
Zoning Description
|
R-3 |
|
Zoning Type
|
Residential |
Rooms
| Level |
Type |
Length |
Width |
Dimensions |
|
Second Level |
Bathroom |
|
|
4-Piece |
|
Second Level |
Bedroom |
15 ft |
8 ft |
15 ft x 8 ft |
|
Second Level |
Bedroom |
15 ft |
8 ft |
15 ft x 8 ft |
|
Second Level |
Bedroom |
16 ft |
16 ft |
16 ft x 16 ft |
|
Main Level |
Dining Room |
12 ft |
8 ft |
12 ft x 8 ft |
|
Main Level |
Living Room |
18 ft |
15 ft |
18 ft x 15 ft |
|
Main Level |
Bathroom |
|
|
3-Piece |
|
Main Level |
Kitchen |
12 ft |
10 ft |
12 ft x 10 ft |
|
Main Level |
Laundry Room |
7 ft |
6 ft |
7 ft x 6 ft |
https://www.realtor.ca/real-estate/27401353/50-park-rd-lake-cowichan-lake-cowichan












































