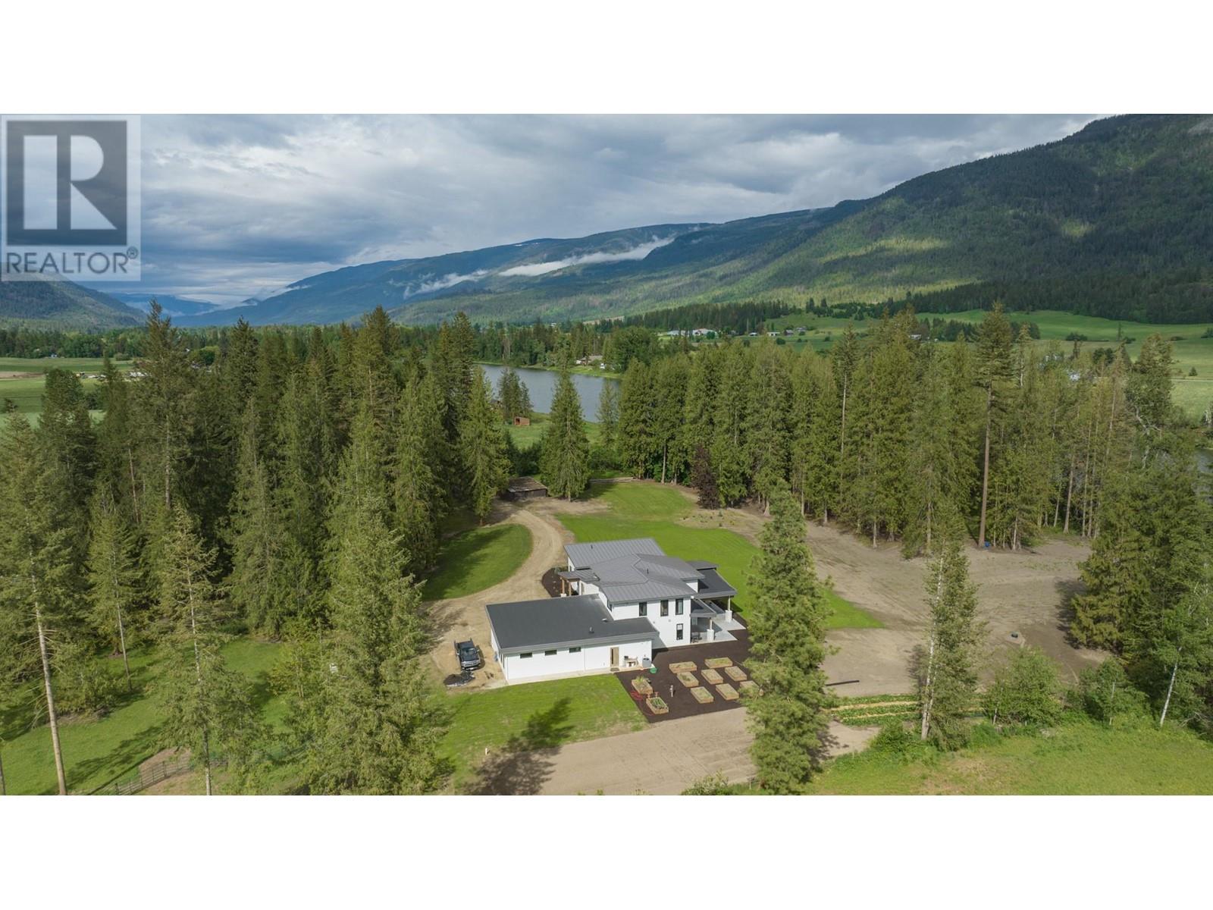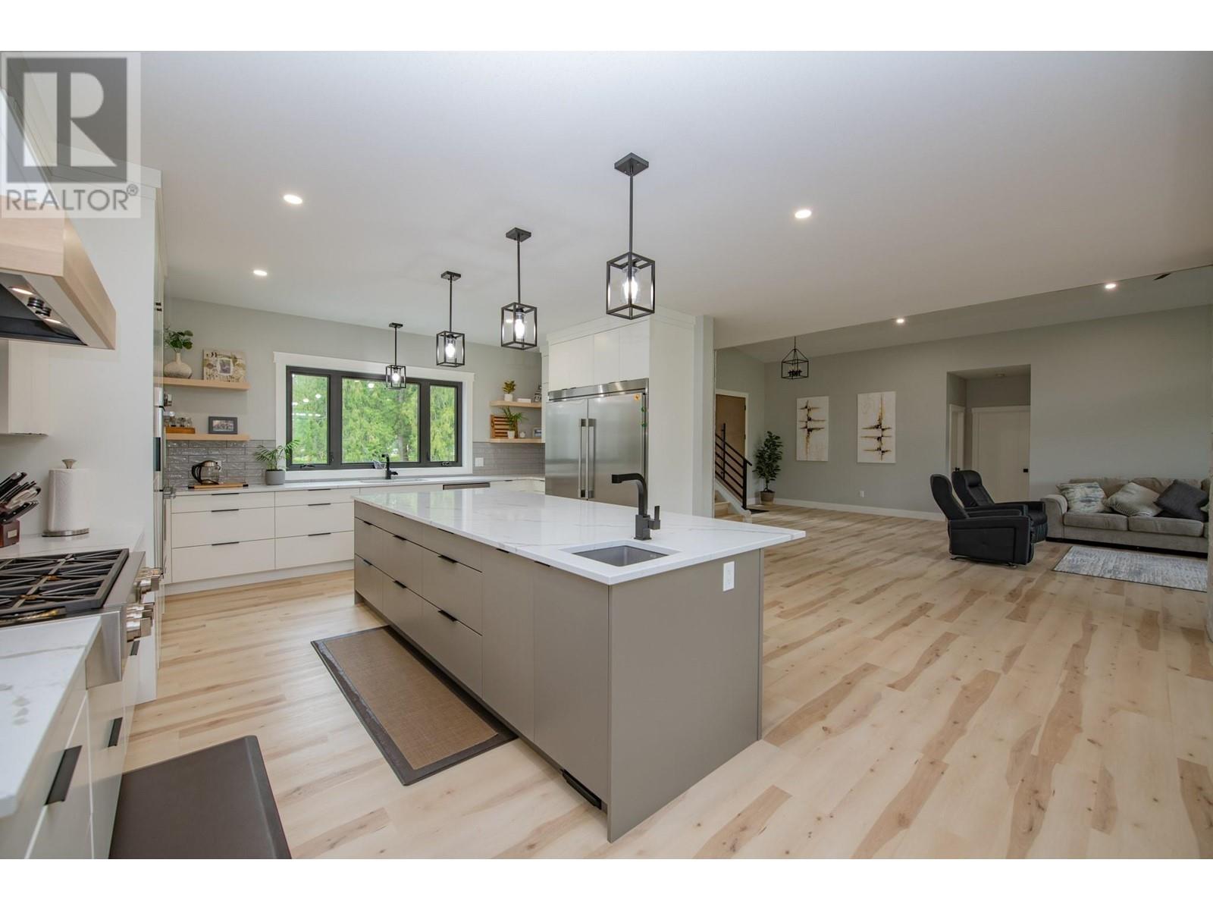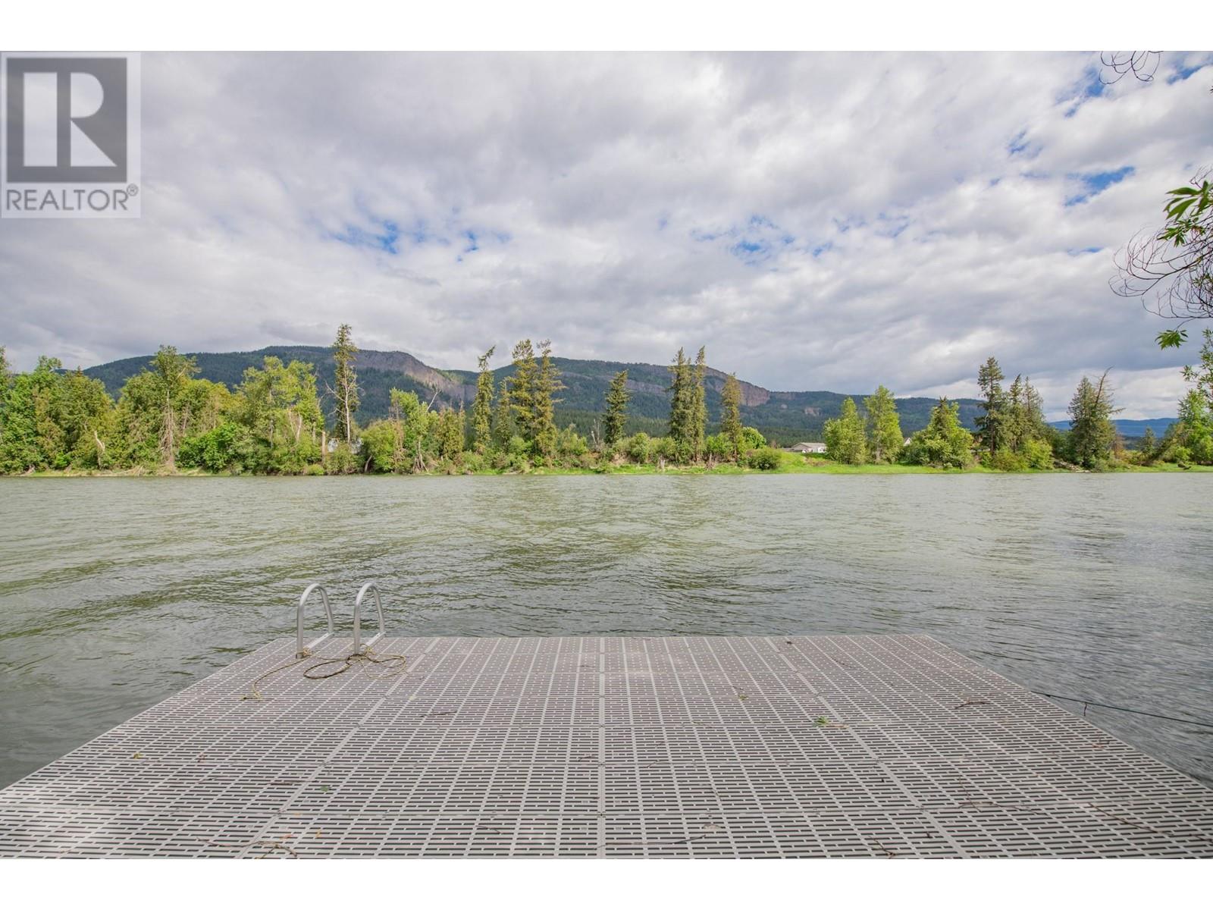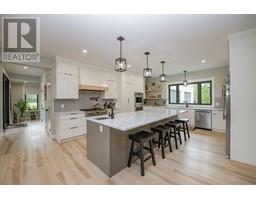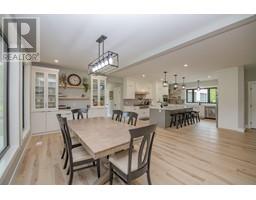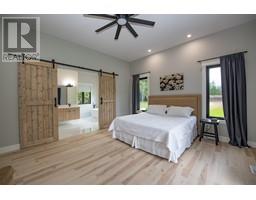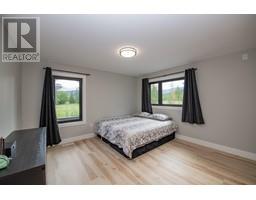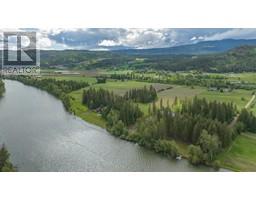5 Bedroom
5 Bathroom
3769 sqft
Fireplace
Central Air Conditioning
See Remarks
Waterfront On River
Acreage
Underground Sprinkler
$2,249,000
Discover your dream oasis on 13.27 acres of flat, usable land, featuring 6 acres cultivated in hay, a fenced area for cows, and a chicken coop. This stunning property boasts over 400 feet of riverfront with a dock and breathtaking views of the Enderby Cliffs. Nestled at the end of a peaceful dead-end road, this acreage offers unparalleled privacy and tranquility. The newly built home is designed to impress with 5 spacious bedrooms, 4 of which have ensuites, an open concept floorpan with vaulted 14' ceilings, oversized windows, 8' doors to the covered patio and natural gas fireplace. The master suite features a walk in closet and a beautiful luxurious ensuite. The gourmet kitchen is a chef's delight, featuring a 4.5' x 9' island, double ovens, and a double fridge/freezer, all complemented by a massive walk-through hidden pantry. If you require more space, the 28 x 40 attached garage gives ample room for a workshop, or storage of all your toys, the 6' crawlspace offers a sauna, cold room, ample opportunity for more storage and a great gaming area for the kids! For outdoor enthusiasts, there are 2 fully serviced RV sites, an outdoor shower, and multiple storage sheds. The property’s well produces over 50 gallons per minute, ensuring a reliable water supply with the home offering a full R/O system. Whether you're looking to farm, host, or simply enjoy a serene lifestyle, this home offers all the bells and whistles for modern comfort and convenience. Your sanctuary awaits! (id:46227)
Property Details
|
MLS® Number
|
10314392 |
|
Property Type
|
Single Family |
|
Neigbourhood
|
Enderby / Grindrod |
|
Community Features
|
Pets Allowed |
|
Features
|
Central Island |
|
Parking Space Total
|
4 |
|
Structure
|
Dock |
|
View Type
|
River View, Mountain View |
|
Water Front Type
|
Waterfront On River |
Building
|
Bathroom Total
|
5 |
|
Bedrooms Total
|
5 |
|
Appliances
|
Refrigerator, Dishwasher, Dryer, Cooktop - Gas, Hot Water Instant, See Remarks, Washer, Water Purifier |
|
Constructed Date
|
2022 |
|
Construction Style Attachment
|
Detached |
|
Cooling Type
|
Central Air Conditioning |
|
Exterior Finish
|
Stone, Composite Siding |
|
Fireplace Fuel
|
Gas |
|
Fireplace Present
|
Yes |
|
Fireplace Type
|
Unknown |
|
Half Bath Total
|
1 |
|
Heating Type
|
See Remarks |
|
Roof Material
|
Steel,other |
|
Roof Style
|
Unknown,unknown |
|
Stories Total
|
2 |
|
Size Interior
|
3769 Sqft |
|
Type
|
House |
|
Utility Water
|
Well |
Parking
|
See Remarks
|
|
|
Attached Garage
|
4 |
|
Oversize
|
|
|
R V
|
4 |
Land
|
Acreage
|
Yes |
|
Fence Type
|
Fence |
|
Landscape Features
|
Underground Sprinkler |
|
Sewer
|
Septic Tank |
|
Size Irregular
|
13.27 |
|
Size Total
|
13.27 Ac|10 - 50 Acres |
|
Size Total Text
|
13.27 Ac|10 - 50 Acres |
|
Zoning Type
|
Unknown |
Rooms
| Level |
Type |
Length |
Width |
Dimensions |
|
Second Level |
Full Ensuite Bathroom |
|
|
4'11'' x 9'11'' |
|
Second Level |
Bedroom |
|
|
11'0'' x 15'1'' |
|
Second Level |
4pc Ensuite Bath |
|
|
4'11'' x 9'11'' |
|
Second Level |
Bedroom |
|
|
13'2'' x 13'1'' |
|
Second Level |
Bedroom |
|
|
12'11'' x 13'4'' |
|
Second Level |
4pc Bathroom |
|
|
5'0'' x 9'5'' |
|
Second Level |
Bedroom |
|
|
11'0'' x 12'7'' |
|
Main Level |
5pc Ensuite Bath |
|
|
17'1'' x 12'2'' |
|
Main Level |
Other |
|
|
7'1'' x 11'7'' |
|
Main Level |
Primary Bedroom |
|
|
18'1'' x 16'2'' |
|
Main Level |
Office |
|
|
7'11'' x 12'2'' |
|
Main Level |
Utility Room |
|
|
10'8'' x 8'5'' |
|
Main Level |
Partial Bathroom |
|
|
8'2'' x 3'11'' |
|
Main Level |
Mud Room |
|
|
7'3'' x 10'7'' |
|
Main Level |
Laundry Room |
|
|
7'10'' x 10'7'' |
|
Main Level |
Pantry |
|
|
12'1'' x 8'8'' |
|
Main Level |
Foyer |
|
|
11'4'' x 12'6'' |
|
Main Level |
Dining Room |
|
|
19'7'' x 13'10'' |
|
Main Level |
Living Room |
|
|
15'7'' x 20'2'' |
|
Main Level |
Kitchen |
|
|
16'11'' x 18'7'' |
https://www.realtor.ca/real-estate/26930138/50-foxwood-road-grindrod-enderby-grindrod


