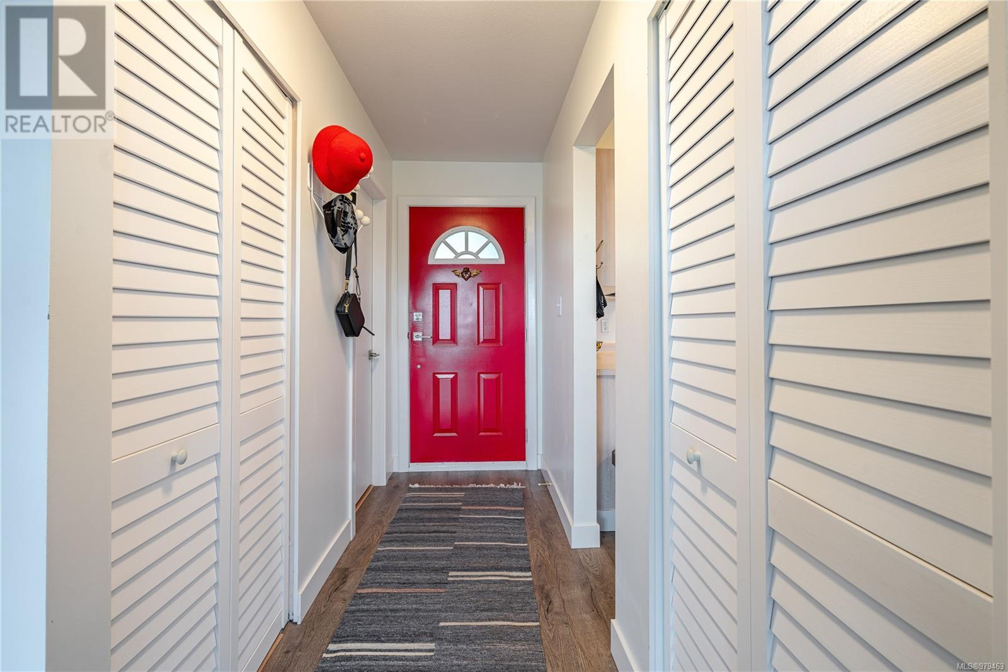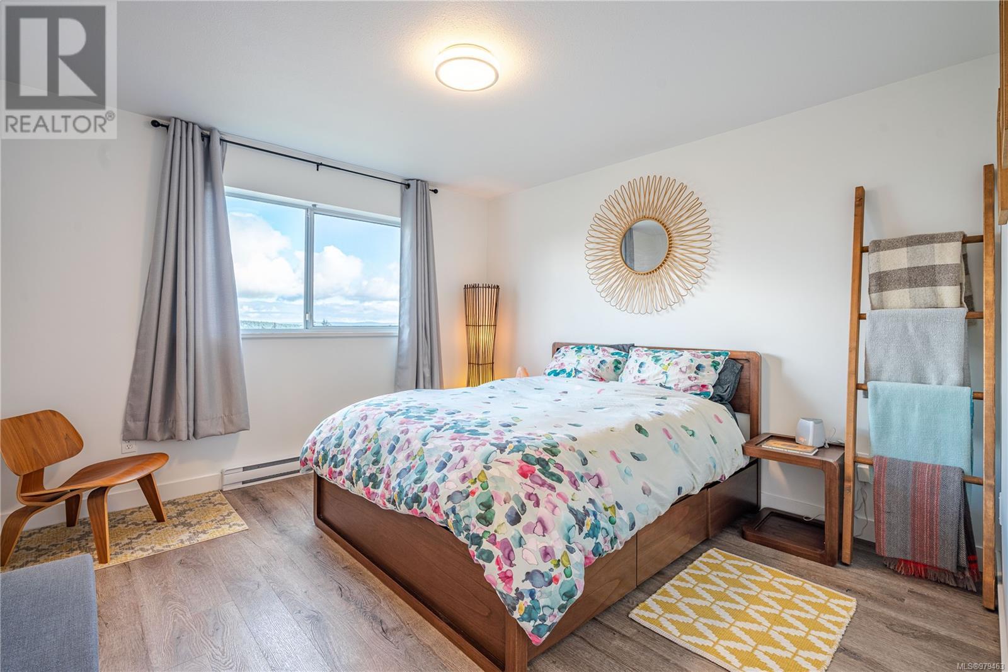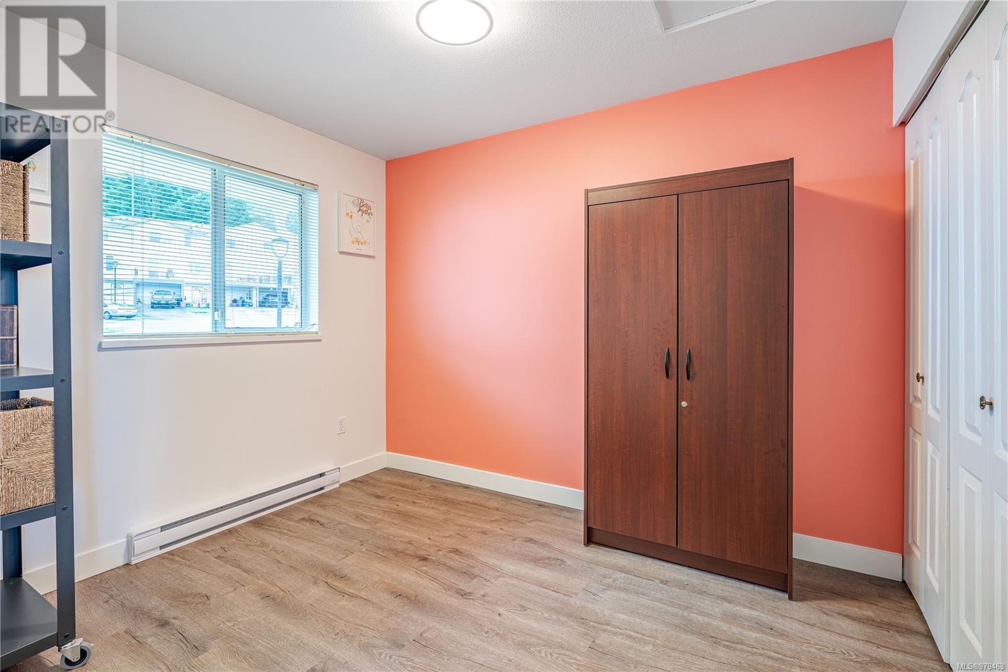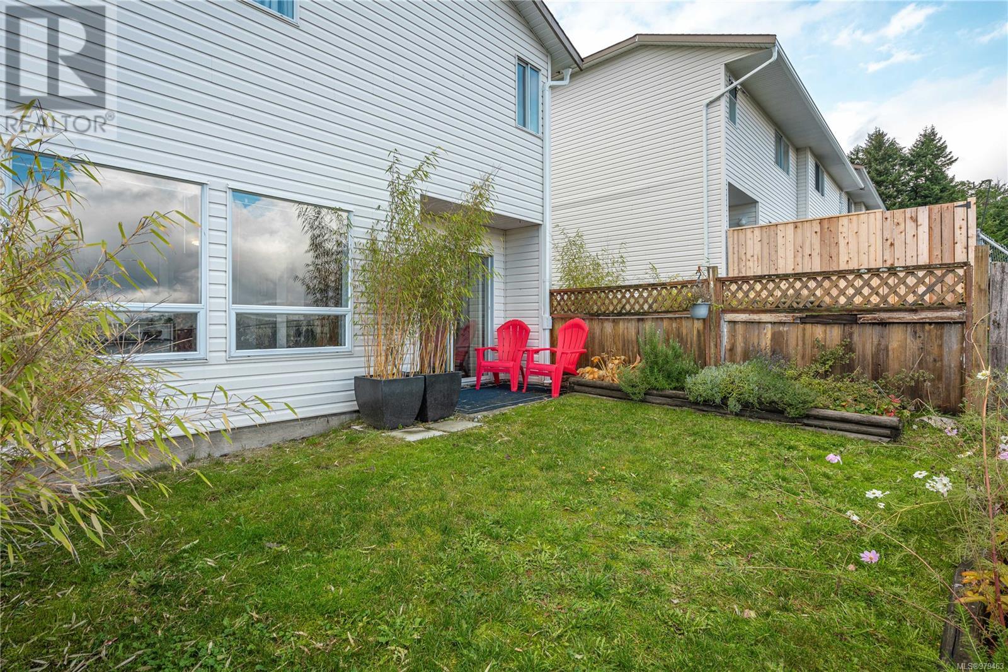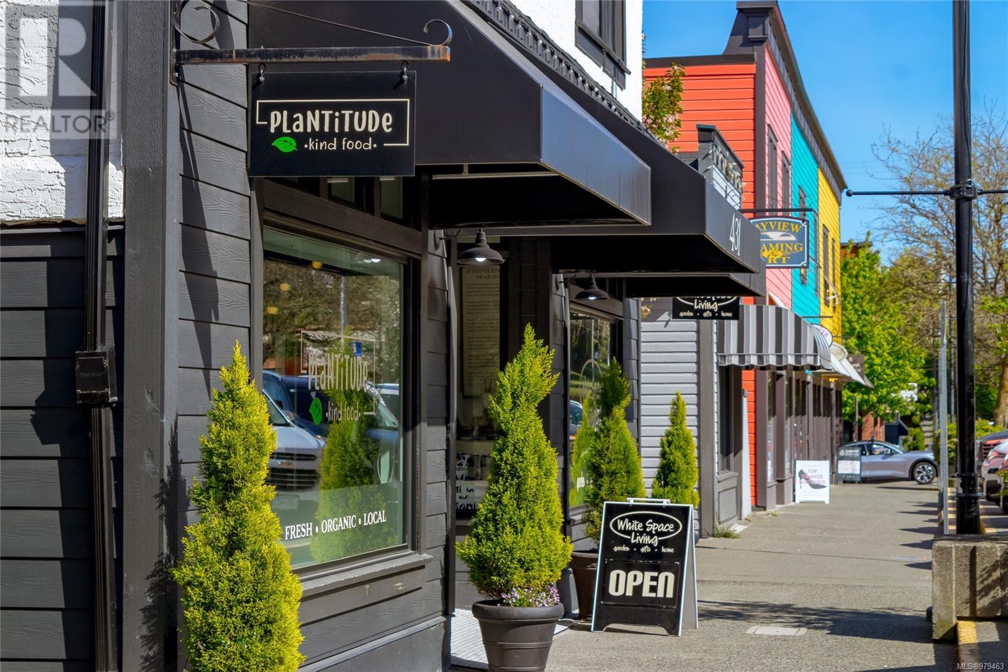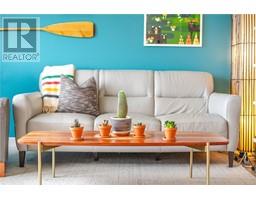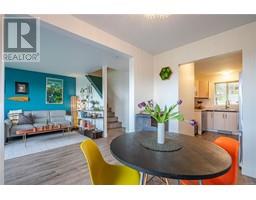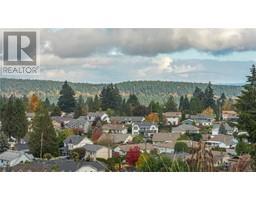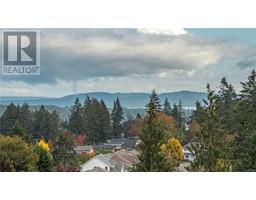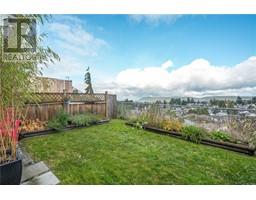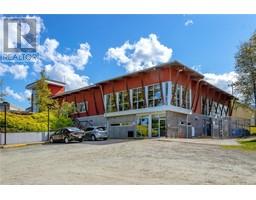50 941 Malone Rd Ladysmith, British Columbia V9G 1S3
$484,000Maintenance,
$291.36 Monthly
Maintenance,
$291.36 MonthlyWelcome to your 3-bedroom, 2.5-bath townhome with breathtaking views of the coastal mountains, Ladysmith Harbour, and stunning sunrises and sunsets! This modernized home features a functional kitchen with newer appliances (2020-2024), a dining room with a view, and a spacious living area perfect for relaxation and entertaining. Additional storage includes a room off the carport and an under-stairs pantry, maximizing space. The primary suite offers a walk-through closet, a 4-piece ensuite, space for a king-sized bed, and sweeping views. Two additional sunlit bedrooms face south, with a bathroom in between for added privacy. Outside, enjoy a private backyard patio with spectacular summer sunsets. The level driveway and ample visitor parking add convenience. As a corner unit you enjoy added privacy and green space in this two level home. This move-in ready home is part of a well-managed complex-come experience it for yourself! Call The Neal Estate Group now to book your private viewing! (id:46227)
Property Details
| MLS® Number | 979463 |
| Property Type | Single Family |
| Neigbourhood | Ladysmith |
| Community Features | Pets Allowed, Family Oriented |
| Features | Level Lot, Other |
| Plan | Vis2822 |
| Structure | Patio(s) |
| View Type | City View, Mountain View |
Building
| Bathroom Total | 3 |
| Bedrooms Total | 3 |
| Constructed Date | 1993 |
| Cooling Type | None |
| Heating Fuel | Electric |
| Heating Type | Baseboard Heaters |
| Size Interior | 1233 Sqft |
| Total Finished Area | 1211 Sqft |
| Type | Row / Townhouse |
Land
| Access Type | Road Access |
| Acreage | No |
| Zoning Description | R3 |
| Zoning Type | Multi-family |
Rooms
| Level | Type | Length | Width | Dimensions |
|---|---|---|---|---|
| Second Level | Bedroom | 9 ft | 10 ft | 9 ft x 10 ft |
| Second Level | Bathroom | 4-Piece | ||
| Second Level | Bedroom | 12 ft | 9 ft | 12 ft x 9 ft |
| Second Level | Ensuite | 4-Piece | ||
| Second Level | Primary Bedroom | 12 ft | 12 ft | 12 ft x 12 ft |
| Main Level | Patio | 8 ft | 5 ft | 8 ft x 5 ft |
| Main Level | Bathroom | 2-Piece | ||
| Main Level | Living Room | 13 ft | 12 ft | 13 ft x 12 ft |
| Main Level | Dining Room | 8 ft | 11 ft | 8 ft x 11 ft |
| Main Level | Entrance | 4 ft | 9 ft | 4 ft x 9 ft |
| Main Level | Kitchen | 8 ft | 12 ft | 8 ft x 12 ft |
| Main Level | Utility Room | 3 ft | 7 ft | 3 ft x 7 ft |
https://www.realtor.ca/real-estate/27583582/50-941-malone-rd-ladysmith-ladysmith



