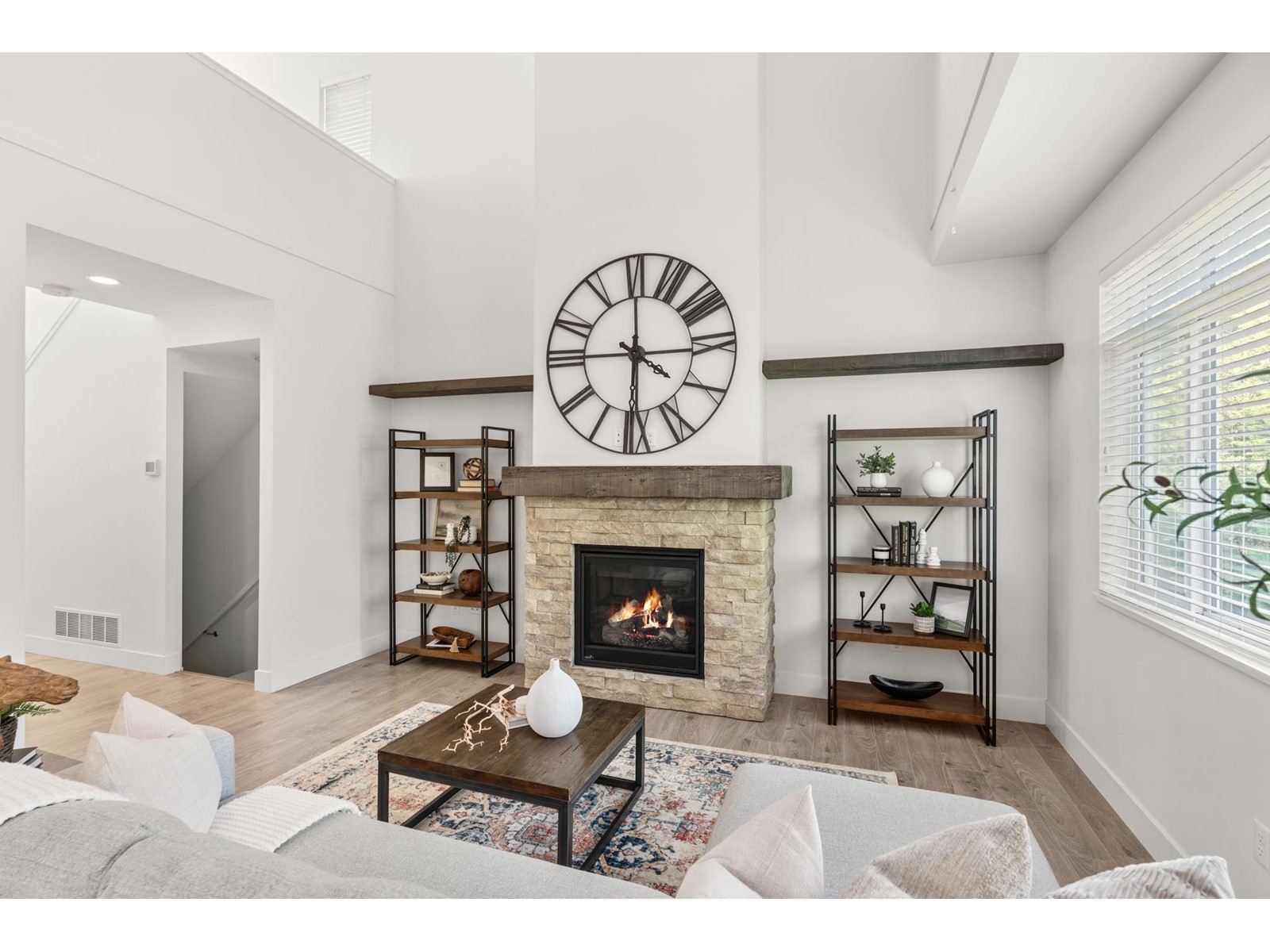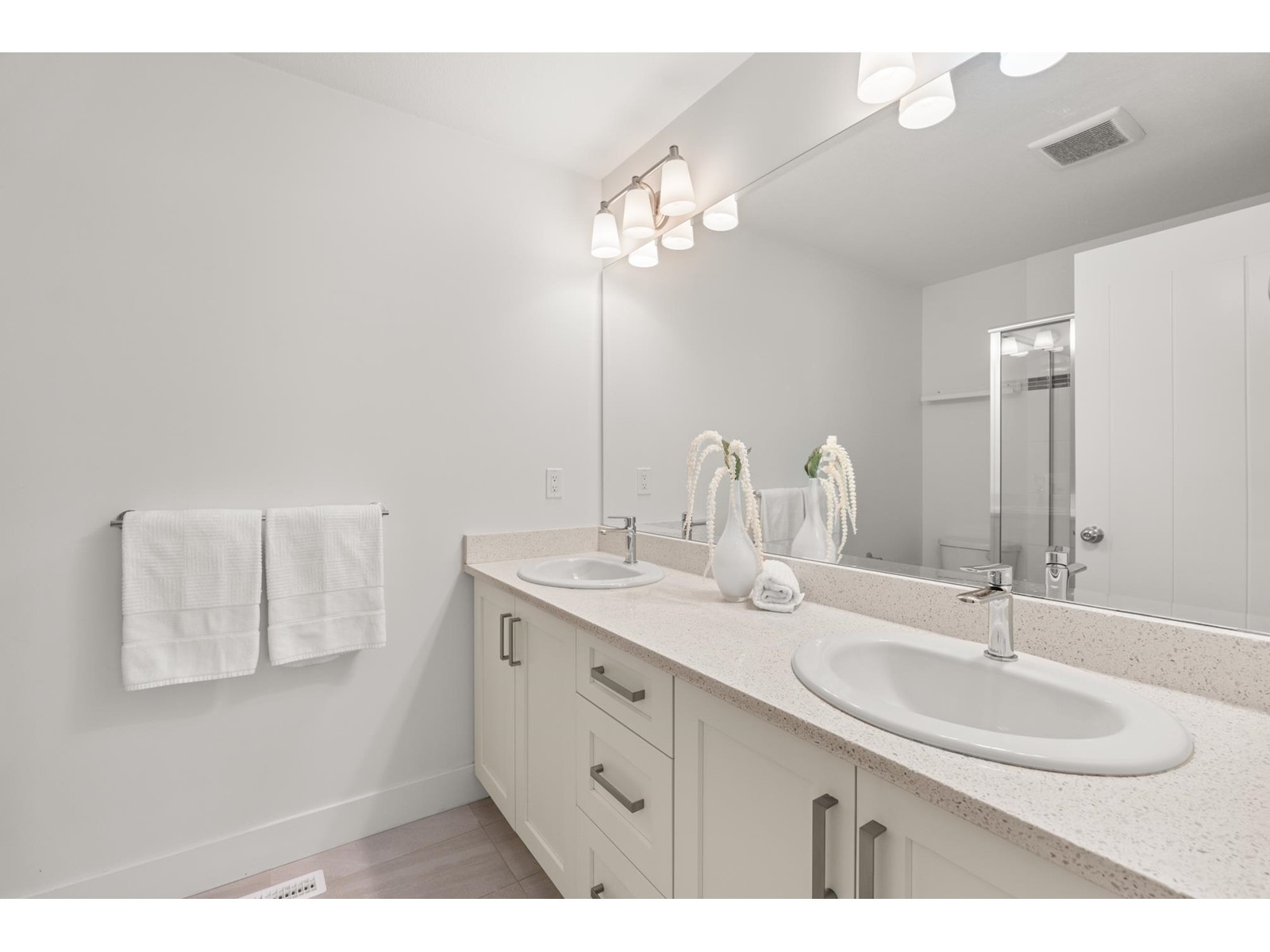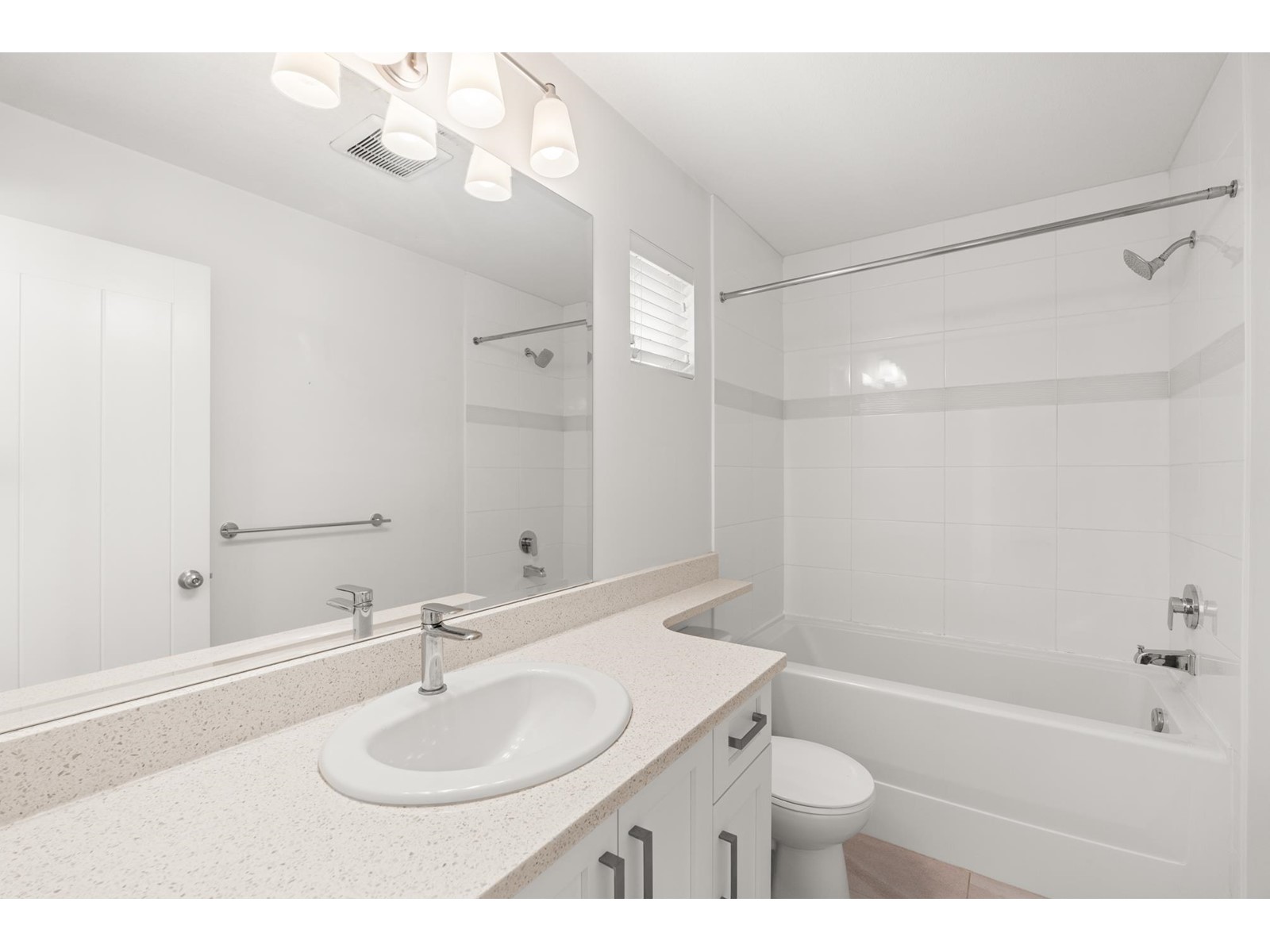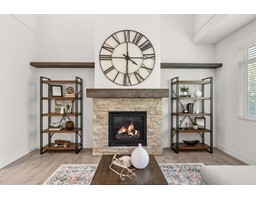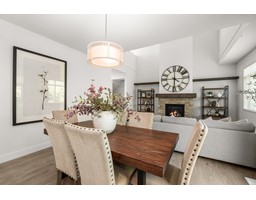3 Bedroom
4 Bathroom
2390 sqft
2 Level
Fireplace
Forced Air
$975,000Maintenance,
$495.16 Monthly
This exceptional home offers abundant living space in a private setting, all within walking distance to shopping and restaurants. The modern kitchen is complemented by slide-out pantry shelving and opens to an attached living room. The master bedroom and the second bedroom each feature their own bathroom, and the spacious media room in the basement provides lots of entertainment space. Enjoy a community garden, children's playground, and extra storage in the garage and basement. With 3.5 baths, 4 parking stalls (2 in and 2 out), and a private backyard in a welcoming neighborhood, this home is perfect for comfortable living! Call to view today! (id:46227)
Property Details
|
MLS® Number
|
R2904825 |
|
Property Type
|
Single Family |
|
Community Features
|
Pets Allowed With Restrictions, Rentals Allowed |
|
Parking Space Total
|
4 |
|
Structure
|
Greenhouse, Playground |
Building
|
Bathroom Total
|
4 |
|
Bedrooms Total
|
3 |
|
Age
|
8 Years |
|
Amenities
|
Air Conditioning, Laundry - In Suite |
|
Appliances
|
Dryer, Washer, Refrigerator, Stove, Dishwasher |
|
Architectural Style
|
2 Level |
|
Basement Development
|
Finished |
|
Basement Type
|
Unknown (finished) |
|
Construction Style Attachment
|
Attached |
|
Fireplace Present
|
Yes |
|
Fireplace Total
|
1 |
|
Heating Fuel
|
Natural Gas |
|
Heating Type
|
Forced Air |
|
Stories Total
|
2 |
|
Size Interior
|
2390 Sqft |
|
Type
|
Row / Townhouse |
|
Utility Water
|
Municipal Water |
Parking
|
Garage
|
|
|
Open
|
|
|
Visitor Parking
|
|
Land
|
Acreage
|
No |
|
Sewer
|
Sanitary Sewer, Storm Sewer |
Utilities
|
Electricity
|
Available |
|
Natural Gas
|
Available |
|
Water
|
Available |
https://www.realtor.ca/real-estate/27159664/50-34230-elmwood-drive-abbotsford







