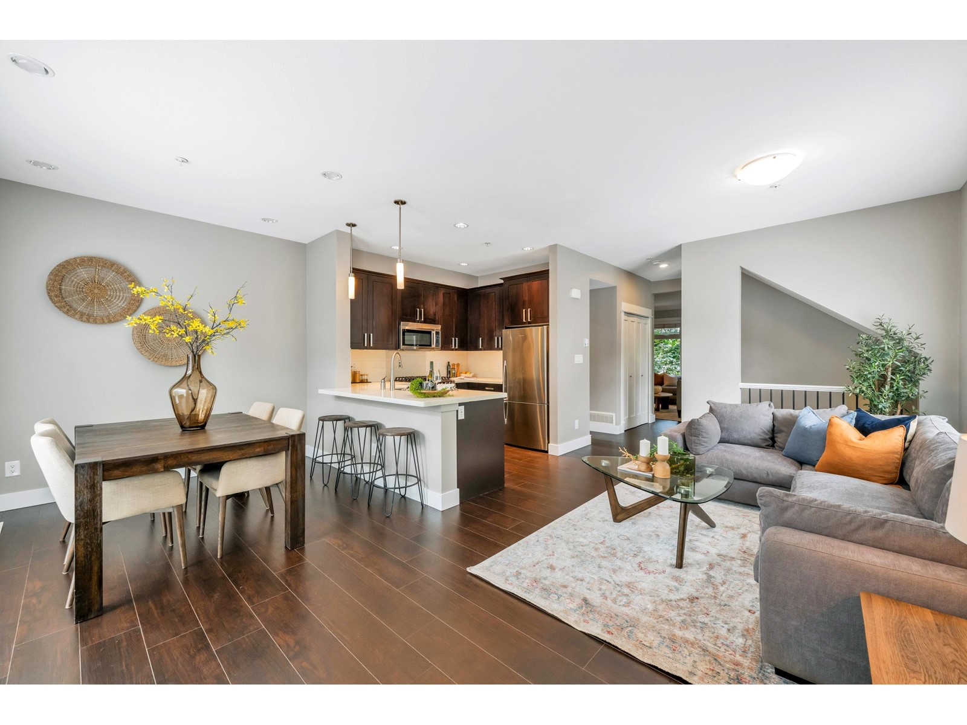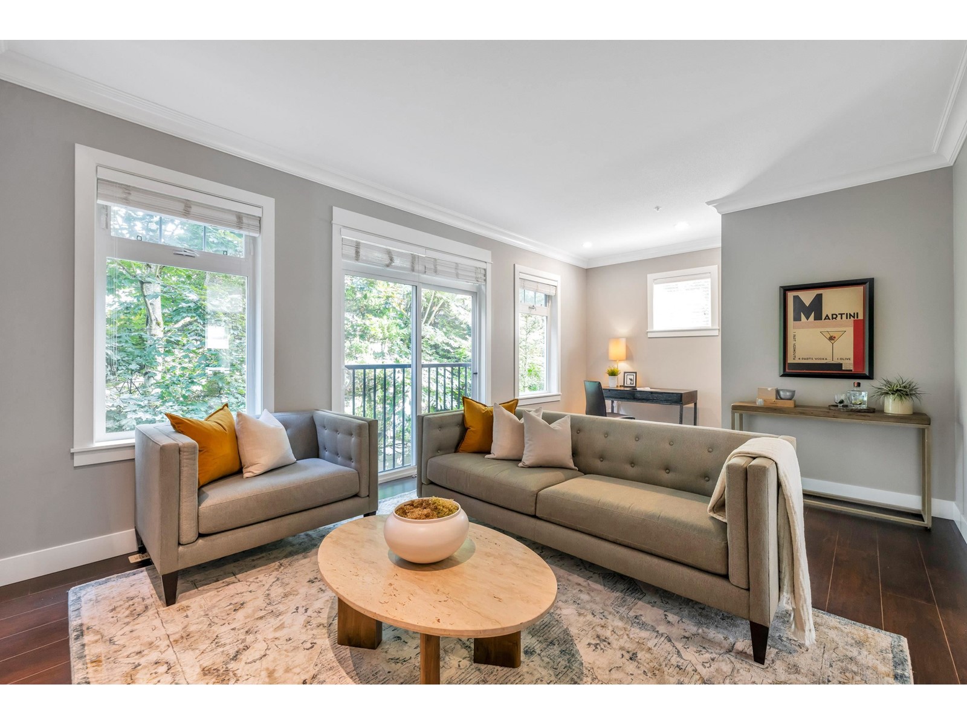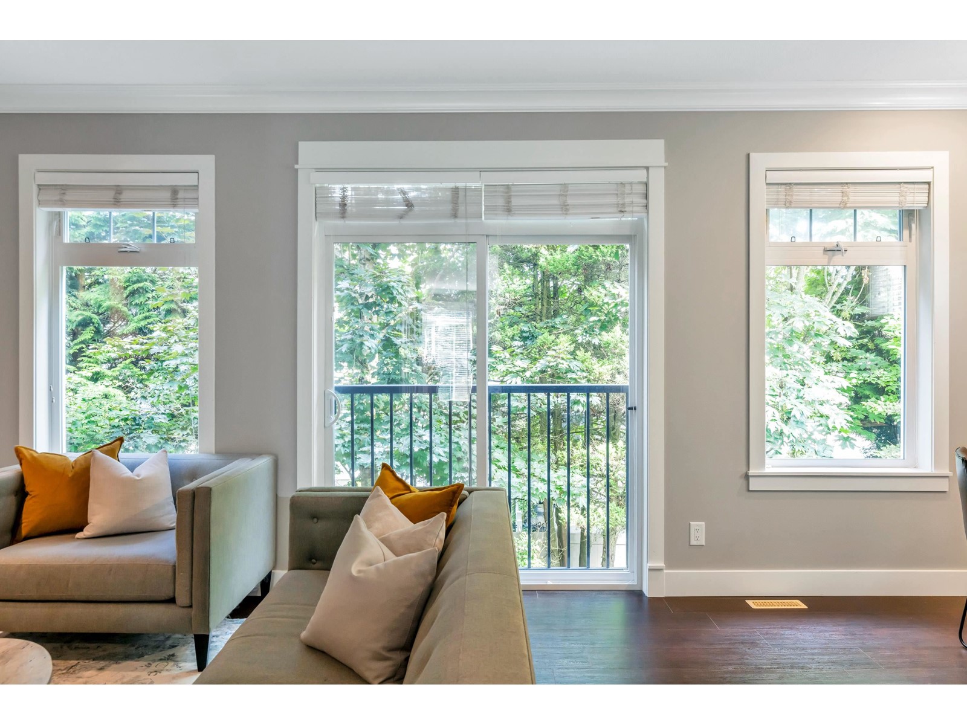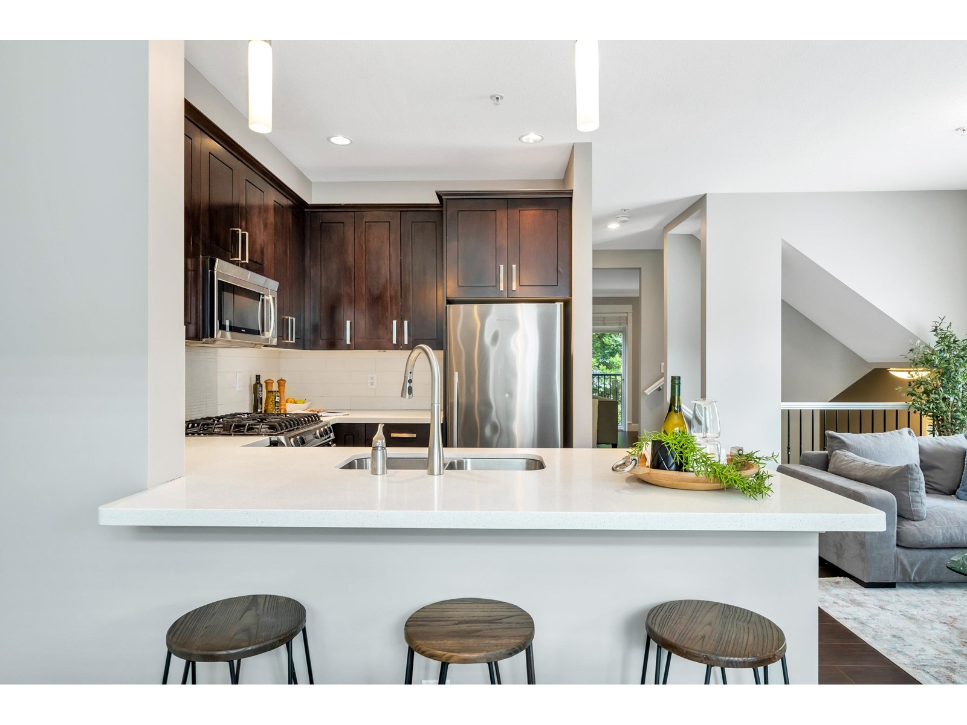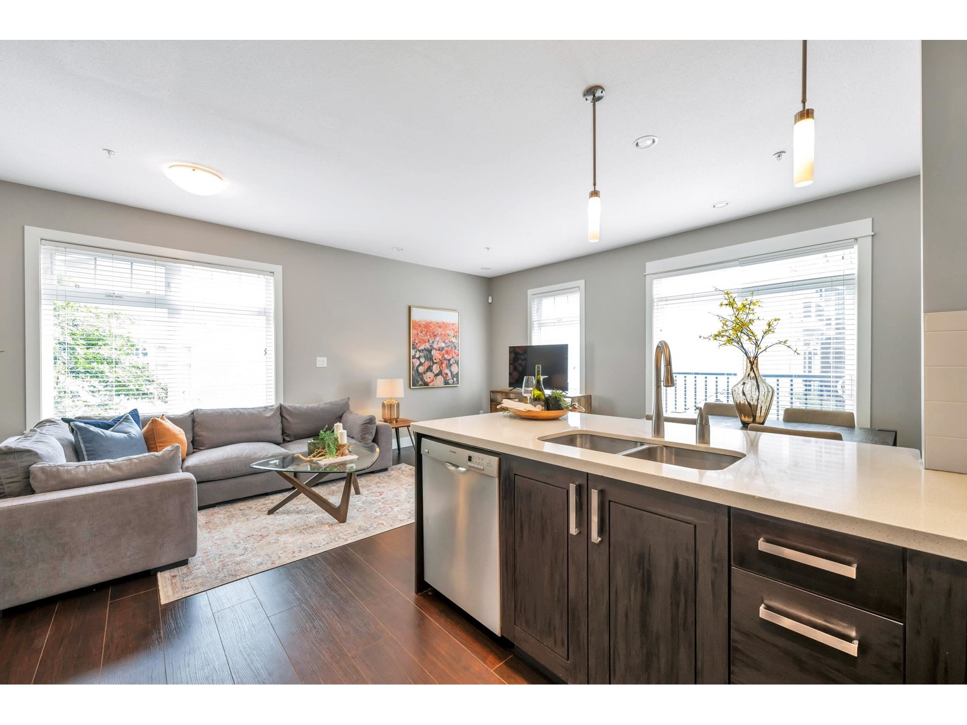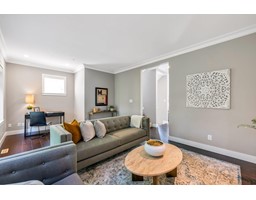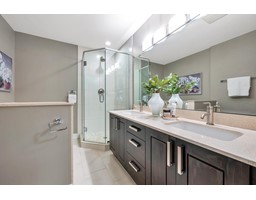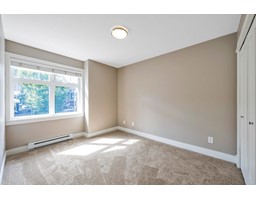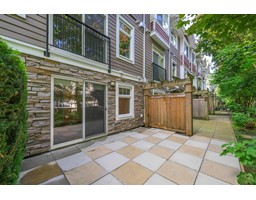4 Bedroom
3 Bathroom
2236 sqft
3 Level, Other
Fireplace
Air Conditioned
Baseboard Heaters, Forced Air
$1,049,000Maintenance,
$444.66 Monthly
ALLURE: Stunning end unit boasting 2236 sqft of luxurious living space offers a unique blend of style & comfort with air conditioning throughout. Main Floor boasts 9' ceilings w/crown moldings abundant natural light modern kitchen with quartz countertops s/s appliances & spacious living area w/cozy gas fireplace. On the Upper Floor you will find 3 generously sized bedrooms including the Primary suite with WIC dressing area & ensuite w/heated floors. The Lower Level features a large 4th bedroom perfect for guests or additional family members. Conveniently located just steps from Sunnyside Park & its outdoor pool providing endless opportunities for recreation & minutes away from shopping dining & highway access. Families will appreciate the proximity to top-ranking private & public schools. (id:46227)
Property Details
|
MLS® Number
|
R2938531 |
|
Property Type
|
Single Family |
|
Community Features
|
Pets Allowed With Restrictions |
|
Parking Space Total
|
2 |
Building
|
Bathroom Total
|
3 |
|
Bedrooms Total
|
4 |
|
Age
|
16 Years |
|
Amenities
|
Air Conditioning, Clubhouse, Laundry - In Suite |
|
Appliances
|
Washer, Dryer, Refrigerator, Stove, Dishwasher, Garage Door Opener, Microwave, Alarm System - Roughed In, Central Vacuum |
|
Architectural Style
|
3 Level, Other |
|
Basement Type
|
None |
|
Construction Style Attachment
|
Attached |
|
Cooling Type
|
Air Conditioned |
|
Fire Protection
|
Unknown, Smoke Detectors, Sprinkler System-fire |
|
Fireplace Present
|
Yes |
|
Fireplace Total
|
1 |
|
Fixture
|
Drapes/window Coverings |
|
Heating Type
|
Baseboard Heaters, Forced Air |
|
Stories Total
|
3 |
|
Size Interior
|
2236 Sqft |
|
Type
|
Row / Townhouse |
|
Utility Water
|
Municipal Water |
Parking
Land
|
Acreage
|
No |
|
Sewer
|
Sanitary Sewer, Storm Sewer |
Utilities
|
Electricity
|
Available |
|
Natural Gas
|
Available |
|
Water
|
Available |
https://www.realtor.ca/real-estate/27577375/50-2689-parkway-drive-surrey


