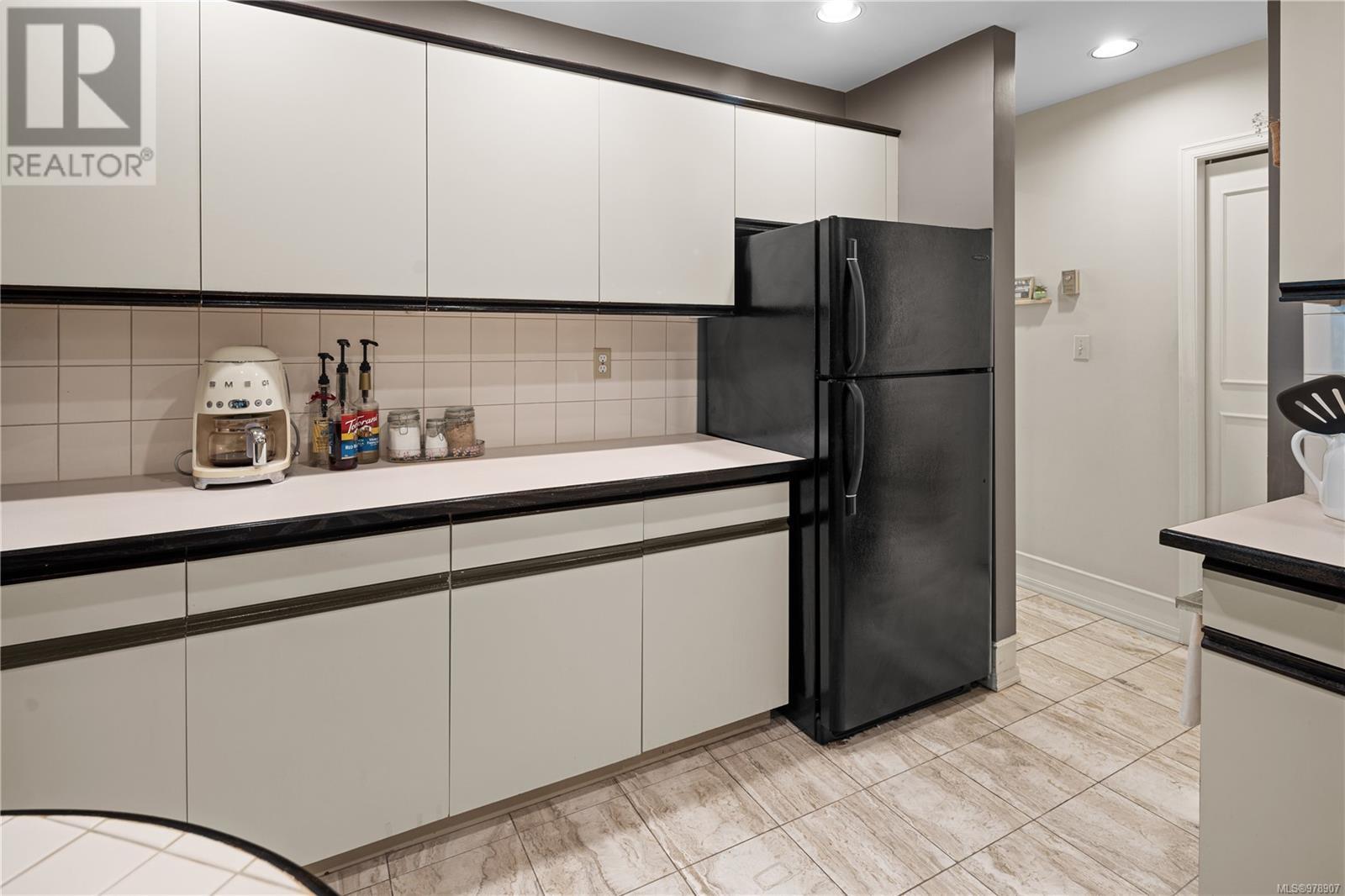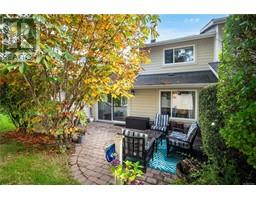50 1287 Verdier Ave Central Saanich, British Columbia V8M 1H2
$749,900Maintenance,
$570.72 Monthly
Maintenance,
$570.72 MonthlyThe location of this updated 3 bed, 3 bath townhouse can't be beat. Ask anyone in Brentwood Bay and they will tell you Quail Ridge is a wonderful place to live! Steps to the Village with Coffee shops, Grocery Stores, and Shopping. Spend your Summers outside at the Exclusive Outdoor Swimming Pool and Tennis Court. This end unit appeals to downsizers with a large double car garage and driveway parking for 2 more cars. Inside, the great room vault cascades natural light and features a cozy wood burning fireplace. The Primary bedroom has two closets and a bright ensuite bathroom. Back on the main floor, large doors lead to a Private paving stone patio that will get afternoon and evening sun. If you're looking for a quiet, affordable, low maintenance home on Vancouver Island - it's time to look in Brentwood Bay! (id:46227)
Property Details
| MLS® Number | 978907 |
| Property Type | Single Family |
| Neigbourhood | Brentwood Bay |
| Community Name | Quail Ridge |
| Community Features | Pets Allowed With Restrictions, Family Oriented |
| Features | Private Setting, Other, Marine Oriented |
| Plan | Vis1295 |
| Structure | Patio(s), Patio(s) |
Building
| Bathroom Total | 3 |
| Bedrooms Total | 3 |
| Constructed Date | 1981 |
| Cooling Type | None |
| Fireplace Present | Yes |
| Fireplace Total | 1 |
| Heating Fuel | Electric |
| Heating Type | Baseboard Heaters |
| Size Interior | 2365 Sqft |
| Total Finished Area | 1653 Sqft |
| Type | Row / Townhouse |
Land
| Access Type | Road Access |
| Acreage | No |
| Size Irregular | 1622 |
| Size Total | 1622 Sqft |
| Size Total Text | 1622 Sqft |
| Zoning Description | Rm-1 |
| Zoning Type | Residential |
Rooms
| Level | Type | Length | Width | Dimensions |
|---|---|---|---|---|
| Second Level | Bedroom | 15'11 x 10'5 | ||
| Second Level | Bedroom | 10'8 x 9'9 | ||
| Second Level | Laundry Room | 5'9 x 5'0 | ||
| Second Level | Bathroom | 4-Piece | ||
| Second Level | Den | 9'11 x 9'0 | ||
| Second Level | Bathroom | 3-Piece | ||
| Second Level | Primary Bedroom | 15'1 x 11'5 | ||
| Main Level | Patio | 24'8 x 17'2 | ||
| Main Level | Patio | 12'0 x 5'6 | ||
| Main Level | Entrance | 12'3 x 5'7 | ||
| Main Level | Bathroom | 2-Piece | ||
| Main Level | Kitchen | 11'0 x 9'10 | ||
| Main Level | Dining Room | 11'2 x 9'9 | ||
| Main Level | Living Room | 23'11 x 13'0 |
https://www.realtor.ca/real-estate/27559551/50-1287-verdier-ave-central-saanich-brentwood-bay


















































