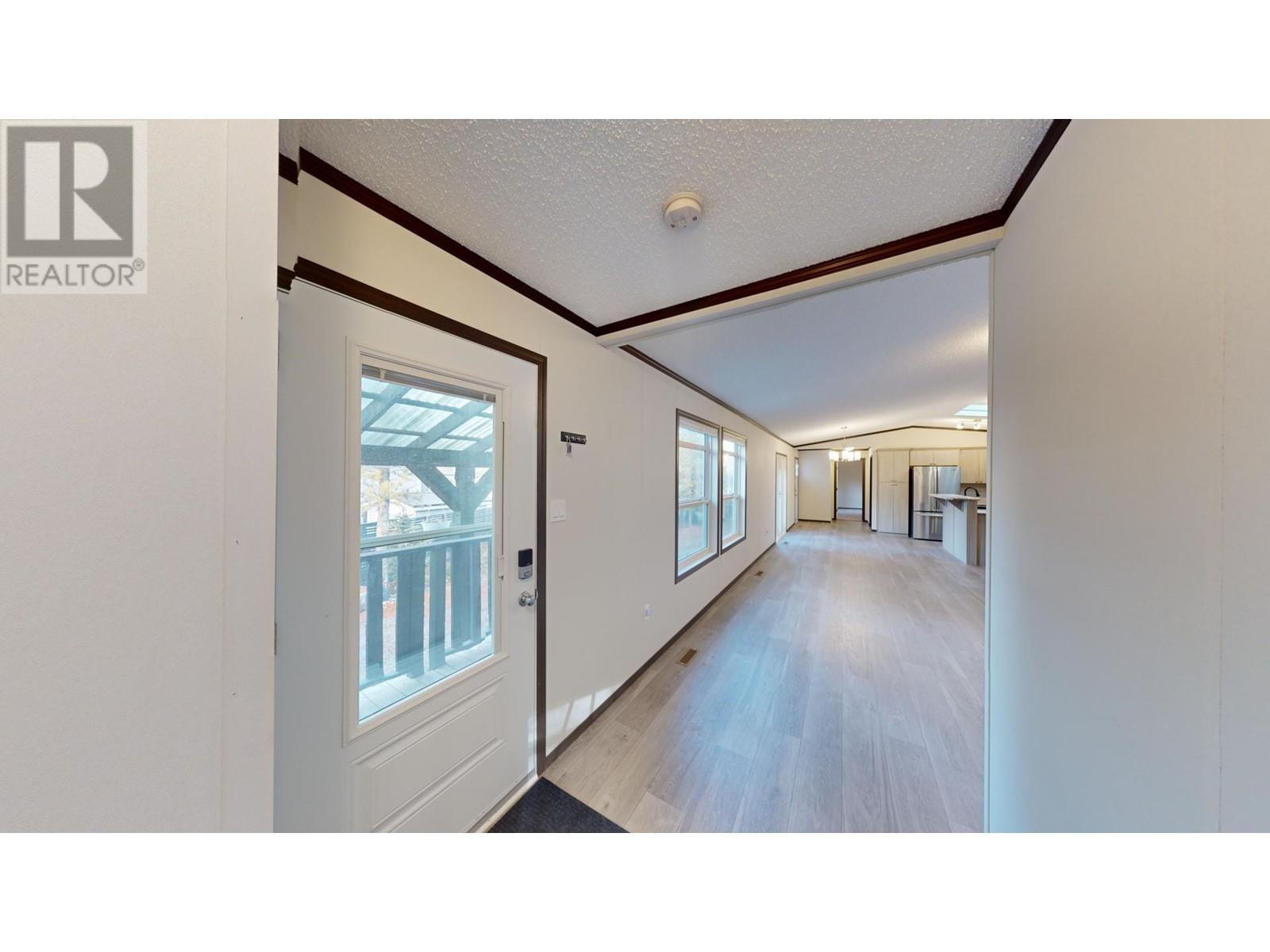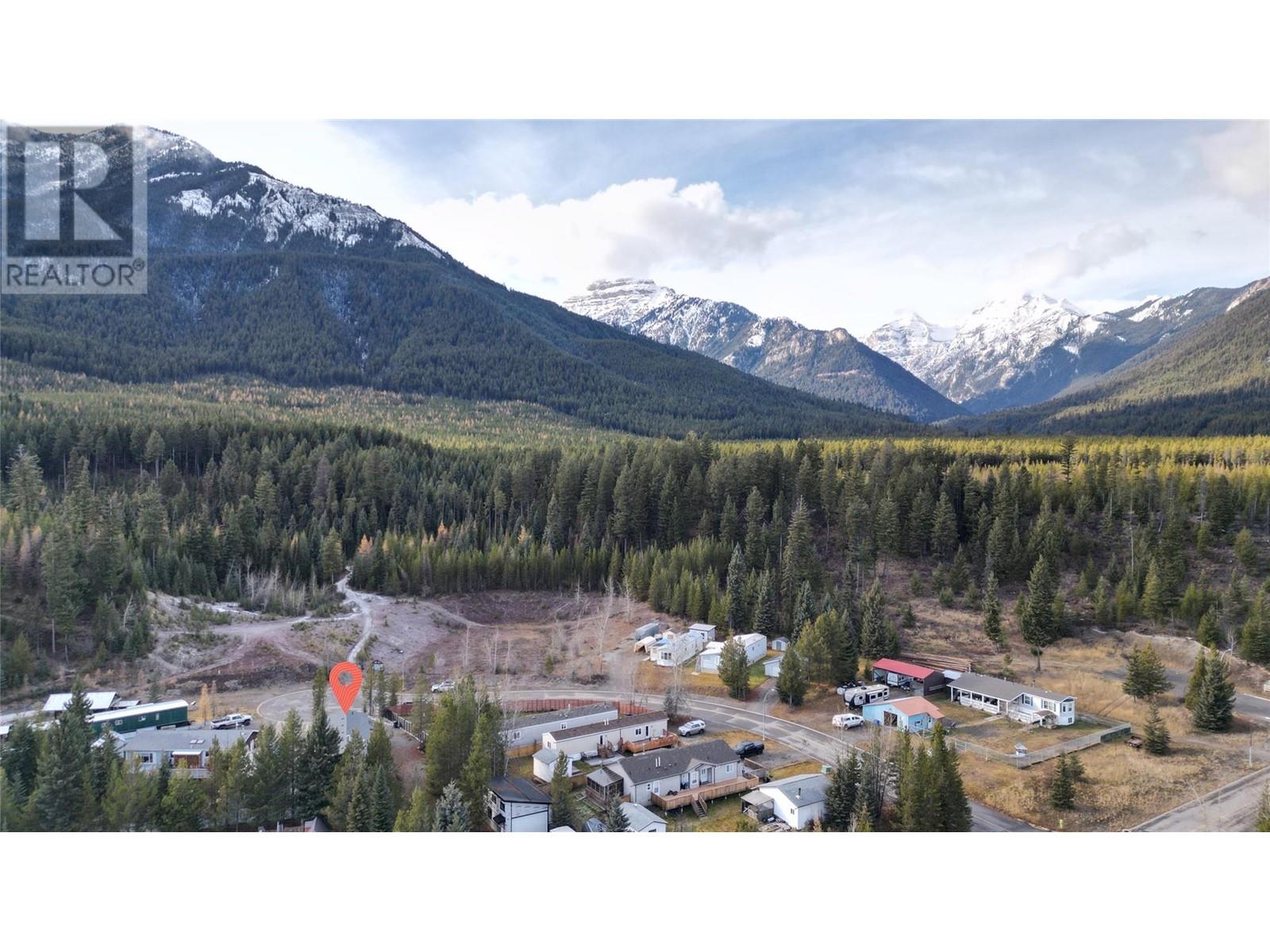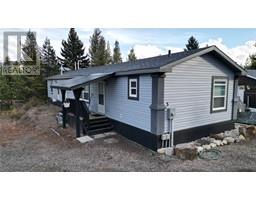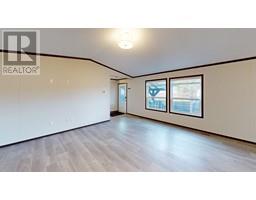3 Bedroom
2 Bathroom
1308 sqft
Forced Air
$429,000
Welcome to this beautiful, newer mobile home in Elkford! Set on its own land, this 3-bedroom, 2-bathroom home offers the perfect mix of convenience and comfort. Located within walking distance to the local schools and boasting easy access to Elkford’s trail systems, it's ideal for families and outdoor enthusiasts alike. Inside, natural light pours through skylights, brightening the open-concept living, dining, and kitchen areas. The modern kitchen is a chef’s delight, complete with stainless steel appliances, a smart oven, and a built-in wine rack. The large laundry room doubles as valuable storage space, making everyday chores a breeze. The primary bedroom provides a true retreat, with a spacious en-suite and a walk-in closet to keep everything organized. Move-in ready and designed for modern lifestyles. (id:46227)
Property Details
|
MLS® Number
|
10328351 |
|
Property Type
|
Single Family |
|
Neigbourhood
|
Elkford |
|
Features
|
Central Island |
Building
|
Bathroom Total
|
2 |
|
Bedrooms Total
|
3 |
|
Appliances
|
Refrigerator, Cooktop, Dishwasher, Dryer, Microwave, Washer & Dryer, Oven - Built-in |
|
Constructed Date
|
2021 |
|
Exterior Finish
|
Vinyl Siding |
|
Flooring Type
|
Carpeted, Mixed Flooring |
|
Heating Type
|
Forced Air |
|
Roof Material
|
Asphalt Shingle |
|
Roof Style
|
Unknown |
|
Stories Total
|
1 |
|
Size Interior
|
1308 Sqft |
|
Type
|
Manufactured Home |
|
Utility Water
|
Municipal Water |
Parking
Land
|
Acreage
|
No |
|
Current Use
|
Mobile Home |
|
Sewer
|
Municipal Sewage System |
|
Size Irregular
|
0.15 |
|
Size Total
|
0.15 Ac|under 1 Acre |
|
Size Total Text
|
0.15 Ac|under 1 Acre |
|
Zoning Type
|
Unknown |
Rooms
| Level |
Type |
Length |
Width |
Dimensions |
|
Main Level |
Bedroom |
|
|
9'1'' x 10'2'' |
|
Main Level |
Bedroom |
|
|
10'5'' x 9'11'' |
|
Main Level |
Full Bathroom |
|
|
9'11'' x 5'11'' |
|
Main Level |
Laundry Room |
|
|
6'8'' x 11'5'' |
|
Main Level |
Full Ensuite Bathroom |
|
|
8' x 8'7'' |
|
Main Level |
Primary Bedroom |
|
|
16'1'' x 12'10'' |
|
Main Level |
Dining Room |
|
|
16' x 10'5'' |
|
Main Level |
Living Room |
|
|
15' x 18'10'' |
|
Main Level |
Kitchen |
|
|
16'11'' x 8'5'' |
https://www.realtor.ca/real-estate/27660800/5-dalton-place-elkford-elkford
















































