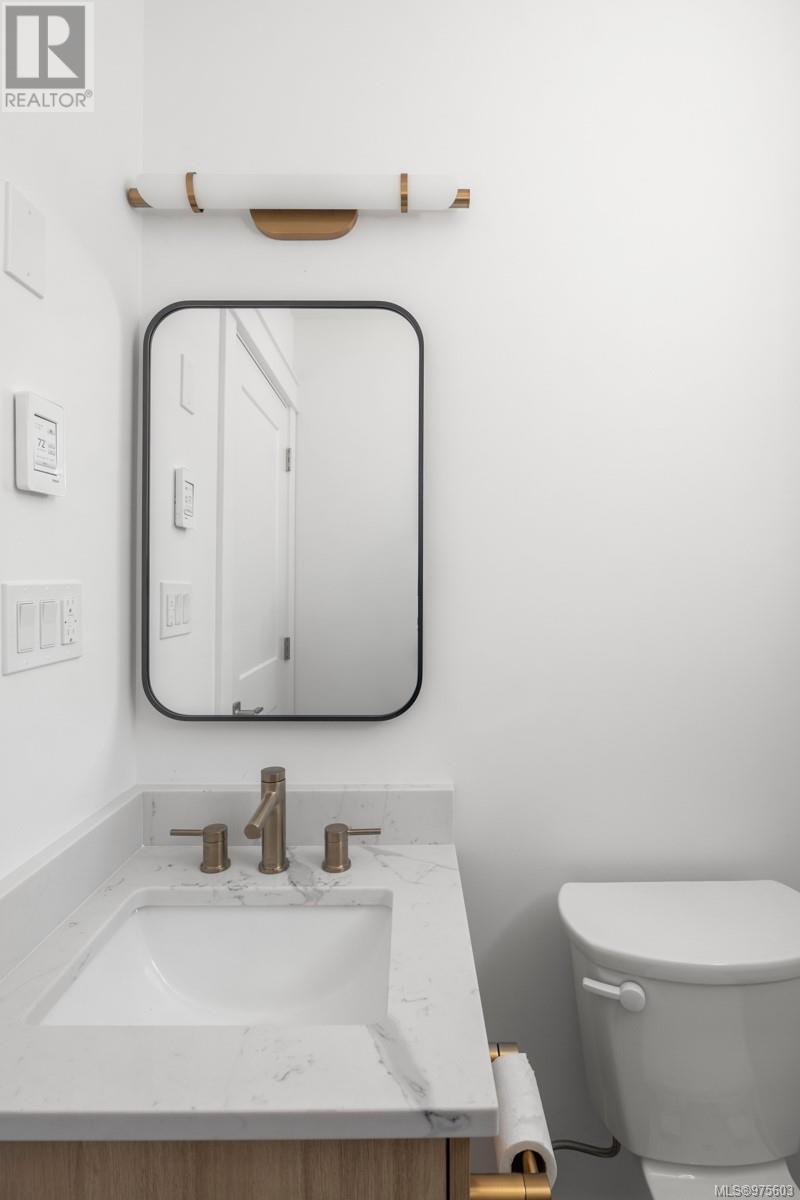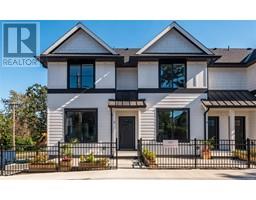5 820 Dunsmuir Rd Esquimalt, British Columbia V9A 5B7
$1,148,000Maintenance,
$337 Monthly
Maintenance,
$337 Monthly**MOVE-IN READY** Coastal luxury, steps from the Songhees Walkway, this is “West Bay Crest”; a new, 7-unit high-end townhouse community in Esquimalt, bordering Vic West, built by Long-Term Developments. With the highest level of detail in mind, West Bay Crest weaves quality finishes and meticulous craftsmanship — premium, integrated Fulgor Milano and Fisher & Paykel appliance package, Kohler farmhouse sink, quartz counters/waterfall/backsplash, full-tiled bathrooms, wide-plank engineered oak hardwood floors — with modern, practical convenience — Heat pump, A/C, epoxy floor garage w/ EV outlet, and private patios. One of the most walkable and convenient locations in Greater Victoria, minutes to dining, local artisan shops, Saxe Point Park w/ off-leash dog area, and the renowned Songhees Walkway, walkable to downtown. Experience the contemporary luxury of seaside living at West Bay Crest, where modern design, masterful craftsmanship, and the charm of Victoria’s nature merge to create exceptional living. (id:46227)
Property Details
| MLS® Number | 975603 |
| Property Type | Single Family |
| Neigbourhood | Esquimalt |
| Community Features | Pets Allowed, Family Oriented |
| Features | Southern Exposure, Other |
| Parking Space Total | 1 |
| Structure | Patio(s) |
Building
| Bathroom Total | 3 |
| Bedrooms Total | 2 |
| Constructed Date | 2024 |
| Cooling Type | Air Conditioned, Wall Unit |
| Heating Fuel | Other |
| Heating Type | Baseboard Heaters, Heat Pump |
| Size Interior | 1754 Sqft |
| Total Finished Area | 1345 Sqft |
| Type | Row / Townhouse |
Land
| Access Type | Road Access |
| Acreage | No |
| Size Irregular | 1050 |
| Size Total | 1050 Sqft |
| Size Total Text | 1050 Sqft |
| Zoning Type | Multi-family |
Rooms
| Level | Type | Length | Width | Dimensions |
|---|---|---|---|---|
| Second Level | Den | 8'4 x 9'3 | ||
| Second Level | Bathroom | 4-Piece | ||
| Second Level | Ensuite | 3-Piece | ||
| Second Level | Bedroom | 10 ft | Measurements not available x 10 ft | |
| Second Level | Primary Bedroom | 11'9 x 11'6 | ||
| Lower Level | Patio | 11 ft | 8 ft | 11 ft x 8 ft |
| Main Level | Balcony | 8'10 x 3'8 | ||
| Main Level | Bathroom | 2-Piece | ||
| Main Level | Living Room | 11'7 x 14'6 | ||
| Main Level | Dining Room | 11 ft | Measurements not available x 11 ft | |
| Main Level | Kitchen | 13'3 x 11'6 |
https://www.realtor.ca/real-estate/27393173/5-820-dunsmuir-rd-esquimalt-esquimalt












































