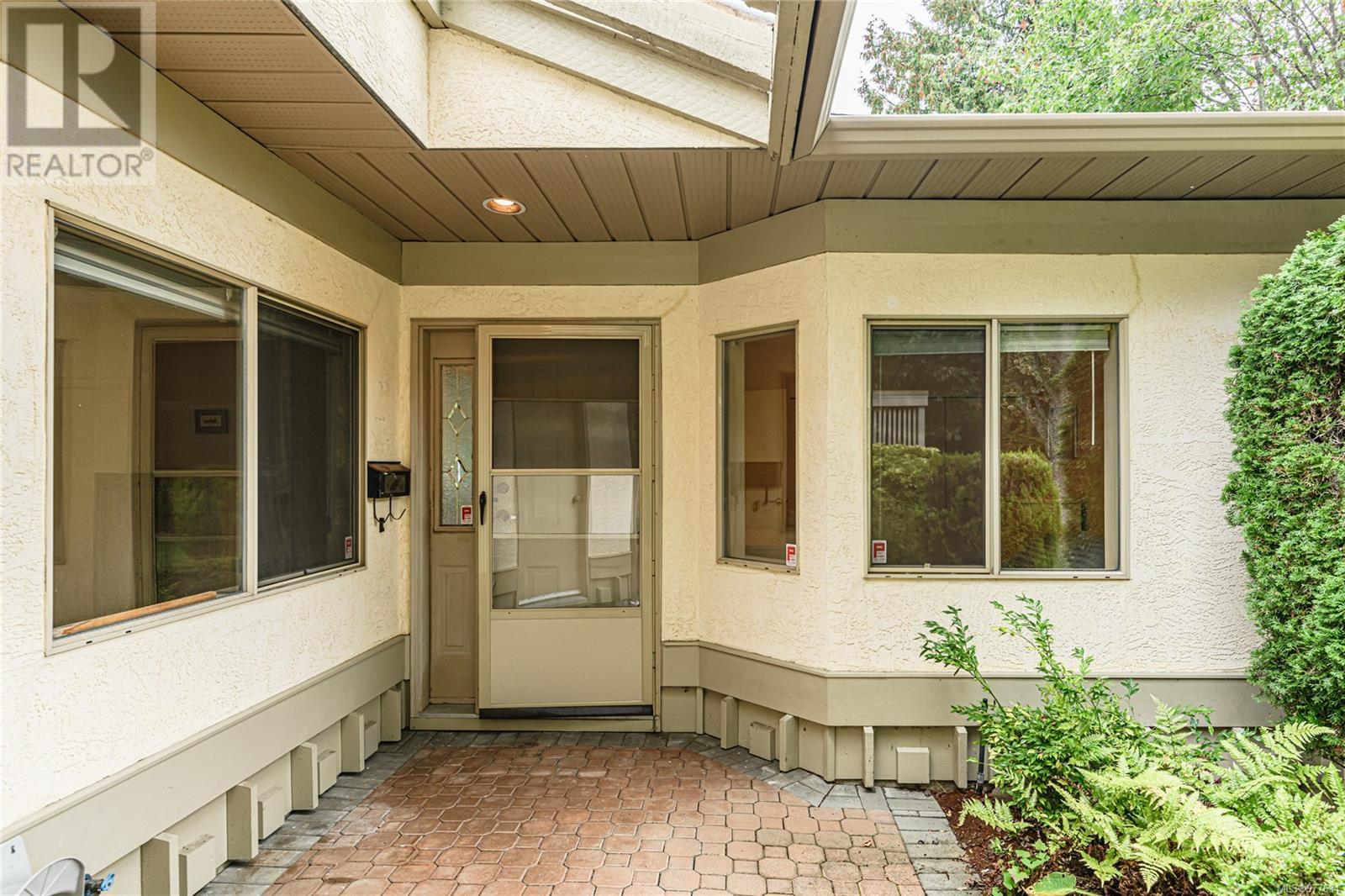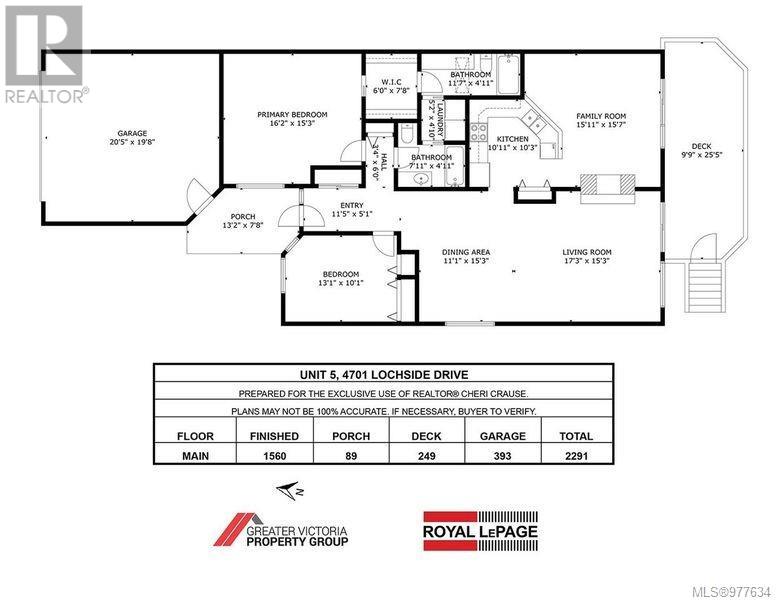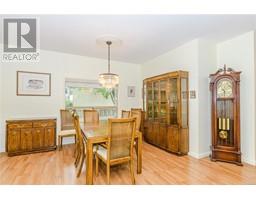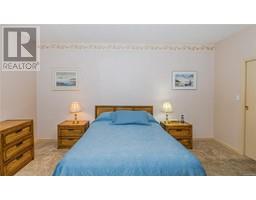2 Bedroom
2 Bathroom
1953 sqft
Fireplace
None
Forced Air
Waterfront On Lake
$1,099,000Maintenance,
$646.72 Monthly
One Level living at this property with its own lake and fountain for a serene environment right in the city. Bright Corner, 2 bedroom and 2 bathroom unit located in the desirable Lakeside, Broadmead. Kitchen faces into family room with a gas fireplace. Formal D/R L/R combo allows for lots of entertaining or family gatherings. Deck is accessible off both the family and living rooms providing a water view. Side by side washer and dryer in laundry room, double car garage. Well run 55 plus strata and priced below assessed value. Pets welcome. Come view today as units don't come up often in the complex. (id:46227)
Property Details
|
MLS® Number
|
977634 |
|
Property Type
|
Single Family |
|
Neigbourhood
|
Broadmead |
|
Community Name
|
Lakeside |
|
Community Features
|
Pets Allowed With Restrictions, Age Restrictions |
|
Features
|
Private Setting |
|
Parking Space Total
|
2 |
|
Plan
|
Vis1836 |
|
Water Front Type
|
Waterfront On Lake |
Building
|
Bathroom Total
|
2 |
|
Bedrooms Total
|
2 |
|
Constructed Date
|
1989 |
|
Cooling Type
|
None |
|
Fireplace Present
|
Yes |
|
Fireplace Total
|
1 |
|
Heating Type
|
Forced Air |
|
Size Interior
|
1953 Sqft |
|
Total Finished Area
|
1560 Sqft |
|
Type
|
Row / Townhouse |
Parking
Land
|
Acreage
|
No |
|
Size Irregular
|
2291 |
|
Size Total
|
2291 Sqft |
|
Size Total Text
|
2291 Sqft |
|
Zoning Type
|
Residential |
Rooms
| Level |
Type |
Length |
Width |
Dimensions |
|
Main Level |
Porch |
13 ft |
7 ft |
13 ft x 7 ft |
|
Main Level |
Bathroom |
|
|
4-Piece |
|
Main Level |
Ensuite |
|
|
4-Piece |
|
Main Level |
Family Room |
1515 ft |
15 ft |
1515 ft x 15 ft |
|
Main Level |
Bedroom |
|
|
13' x 10' |
|
Main Level |
Primary Bedroom |
|
|
16' x 15' |
|
Main Level |
Kitchen |
|
|
10' x 10' |
|
Main Level |
Dining Room |
11 ft |
15 ft |
11 ft x 15 ft |
|
Main Level |
Living Room |
|
|
17' x 15' |
|
Main Level |
Entrance |
11 ft |
5 ft |
11 ft x 5 ft |
https://www.realtor.ca/real-estate/27498372/5-4701-lochside-dr-saanich-broadmead












































































