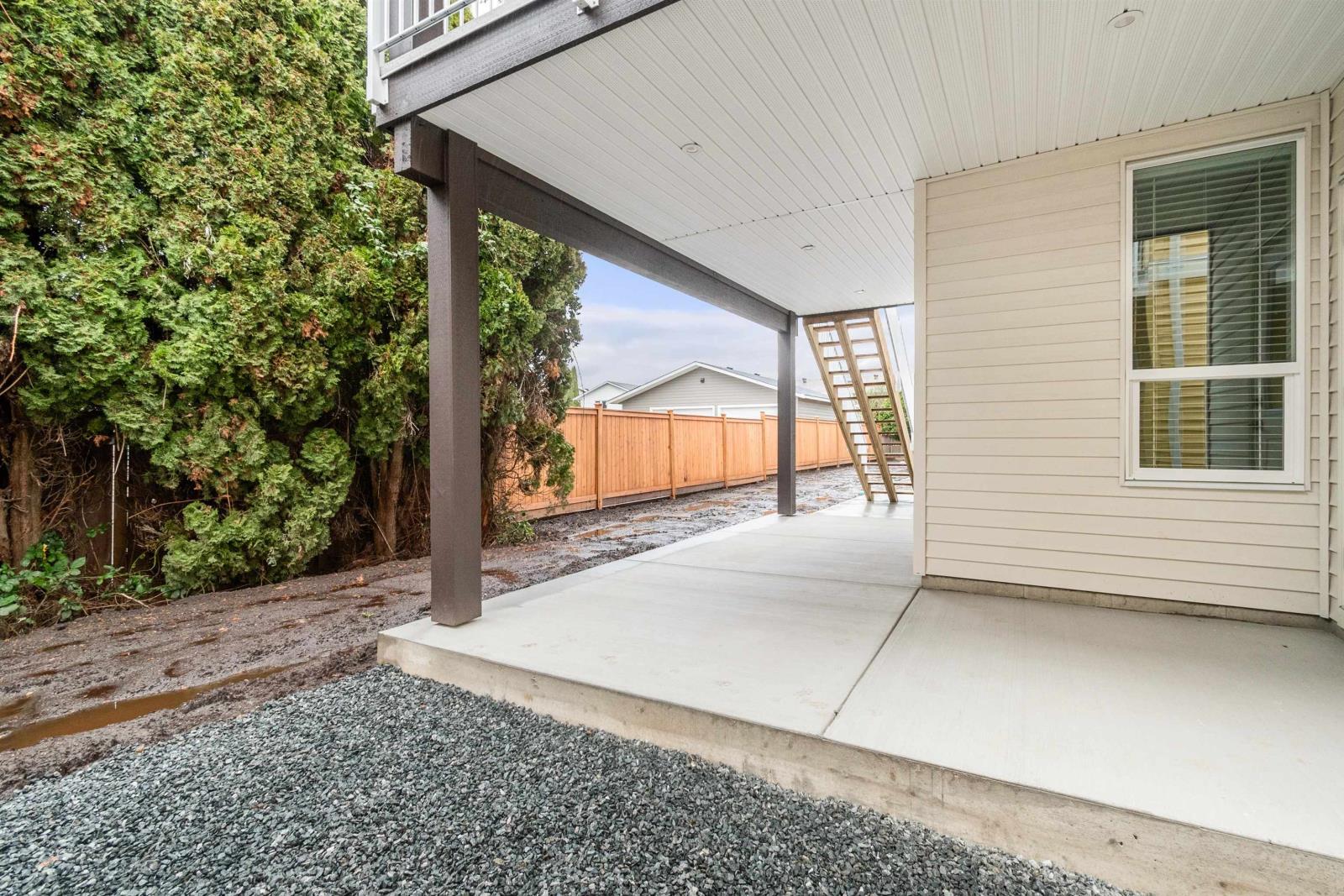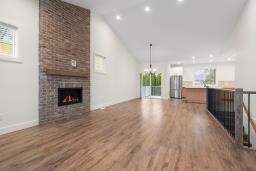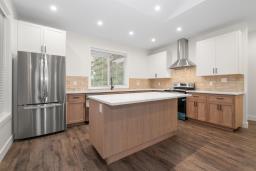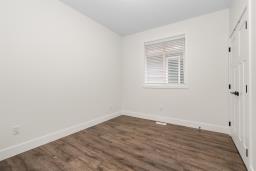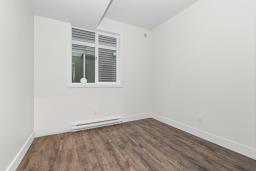6 Bedroom
3 Bathroom
2503 sqft
Basement Entry
Fireplace
Central Air Conditioning
Baseboard Heaters
$1,109,900
Welcome home to the newest boutique subdivision in a prime Sardis location. This detached home blends luxury and comfort while offering a LEGAL 2 BDRM SUITE. Boasting open-concept floor plans, large windows providing natural light, vaulted ceilings and a natural gas fireplace with timeless brick finishing. The gourmet kitchen features quarts countertops, custom cabinetry, and a pantry for more storage. The primary suite includes a 5 pc ensuite bath and WIC. The additional 2 bdrms up are a perfect size for family and the additional room below offers versatility for guests or an office. The spacious above ground suite is finished with the same standards as the main. 5 ft. crawl space for all your long term storage. Book your viewing today! (id:46227)
Property Details
|
MLS® Number
|
R2915979 |
|
Property Type
|
Single Family |
|
Storage Type
|
Storage |
Building
|
Bathroom Total
|
3 |
|
Bedrooms Total
|
6 |
|
Appliances
|
Washer, Dryer, Refrigerator, Stove, Dishwasher |
|
Architectural Style
|
Basement Entry |
|
Basement Type
|
Crawl Space |
|
Constructed Date
|
2023 |
|
Construction Style Attachment
|
Detached |
|
Cooling Type
|
Central Air Conditioning |
|
Fireplace Present
|
Yes |
|
Fireplace Total
|
1 |
|
Fixture
|
Drapes/window Coverings |
|
Heating Fuel
|
Natural Gas |
|
Heating Type
|
Baseboard Heaters |
|
Stories Total
|
2 |
|
Size Interior
|
2503 Sqft |
|
Type
|
House |
Parking
Land
|
Acreage
|
No |
|
Size Irregular
|
3880 |
|
Size Total
|
3880 Sqft |
|
Size Total Text
|
3880 Sqft |
https://www.realtor.ca/real-estate/27300778/5-45314-wells-road-chilliwack



































