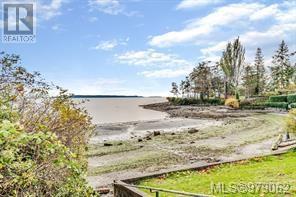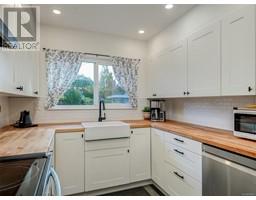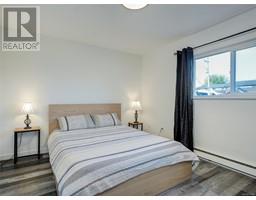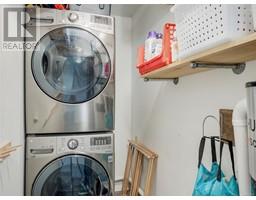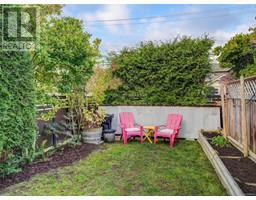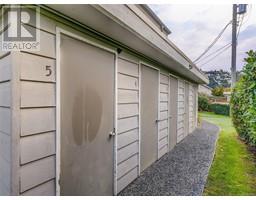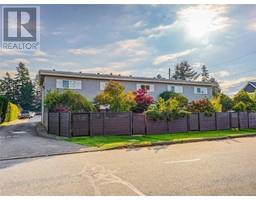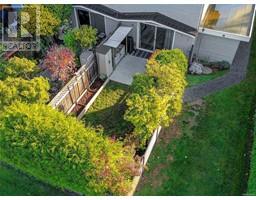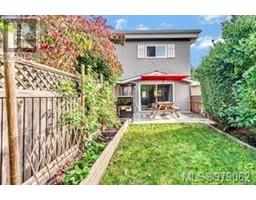5 10145 Third St Sidney, British Columbia V8L 3B5
$639,900Maintenance,
$450 Monthly
Maintenance,
$450 MonthlyAbsolutely gorgeous renovated end unit townhouse now available in truly the best location in Sidney! The renovations are endless-beautiful kitchen with farmhouse sink,flooring,windows,bathroom,light fixtures,all new paint-honestly-you just need to move in and enjoy! Excellent sunlight floods this end unit with a fabulous East/West exposure. Fully fenced yard with direct access from Third Street. Raised garden beds, patio for entertaining and a gas hook up for the BBQ. Bring your dog of any size and two cats.This functional floor plan will suit a multitude of buyers from families to young professionals to empty nesters. You cannot beat this fantastic location-GPS it-you'll see just how close you are to some of the best beaches on the Peninsula! Excellent resale! Launch your kayak, go for your paddle board, drop your crab traps, ride your bikes (it's so scenic), remember to check out downtown Sidney within walking distance to coffee shops, restaurants, cinema, numerous grocery store choices, bakeries, fresh seafood, theatre and more. Did I mention you're so well positioned to the airport and the ferries as well! Downtown Victoria is only 30-40 minutes away. Sidney Court is a professionally managed and proactive strata with an excellent track record of maintenance and a healthy contingency fund. This small complex shows pride of ownership in each and every unit and the neighbours are absolutely lovely. Plenty of visitor parking at the end of the parking lot. Truly an oasis of calm. Welcome home! (id:46227)
Property Details
| MLS® Number | 979062 |
| Property Type | Single Family |
| Neigbourhood | Sidney North-East |
| Community Name | Sidney Court |
| Community Features | Pets Allowed, Family Oriented |
| Features | Central Location, Level Lot, Park Setting, See Remarks, Other, Rectangular, Marine Oriented |
| Parking Space Total | 1 |
| Plan | Vis56 |
| Structure | Patio(s) |
Building
| Bathroom Total | 1 |
| Bedrooms Total | 2 |
| Appliances | Refrigerator, Stove, Washer, Dryer |
| Constructed Date | 1969 |
| Cooling Type | None |
| Heating Fuel | Electric |
| Heating Type | Baseboard Heaters |
| Size Interior | 1010 Sqft |
| Total Finished Area | 1010 Sqft |
| Type | Row / Townhouse |
Land
| Acreage | No |
| Size Irregular | 1742 |
| Size Total | 1742 Sqft |
| Size Total Text | 1742 Sqft |
| Zoning Type | Multi-family |
Rooms
| Level | Type | Length | Width | Dimensions |
|---|---|---|---|---|
| Second Level | Laundry Room | 8' x 4' | ||
| Second Level | Bathroom | 8' x 5' | ||
| Second Level | Bedroom | 12' x 10' | ||
| Second Level | Primary Bedroom | 13' x 11' | ||
| Main Level | Patio | 16' x 12' | ||
| Main Level | Porch | 9' x 5' | ||
| Main Level | Entrance | 6' x 3' | ||
| Main Level | Kitchen | 12' x 8' | ||
| Main Level | Dining Room | 12' x 6' | ||
| Main Level | Living Room | 15' x 13' |
https://www.realtor.ca/real-estate/27581518/5-10145-third-st-sidney-sidney-north-east























































